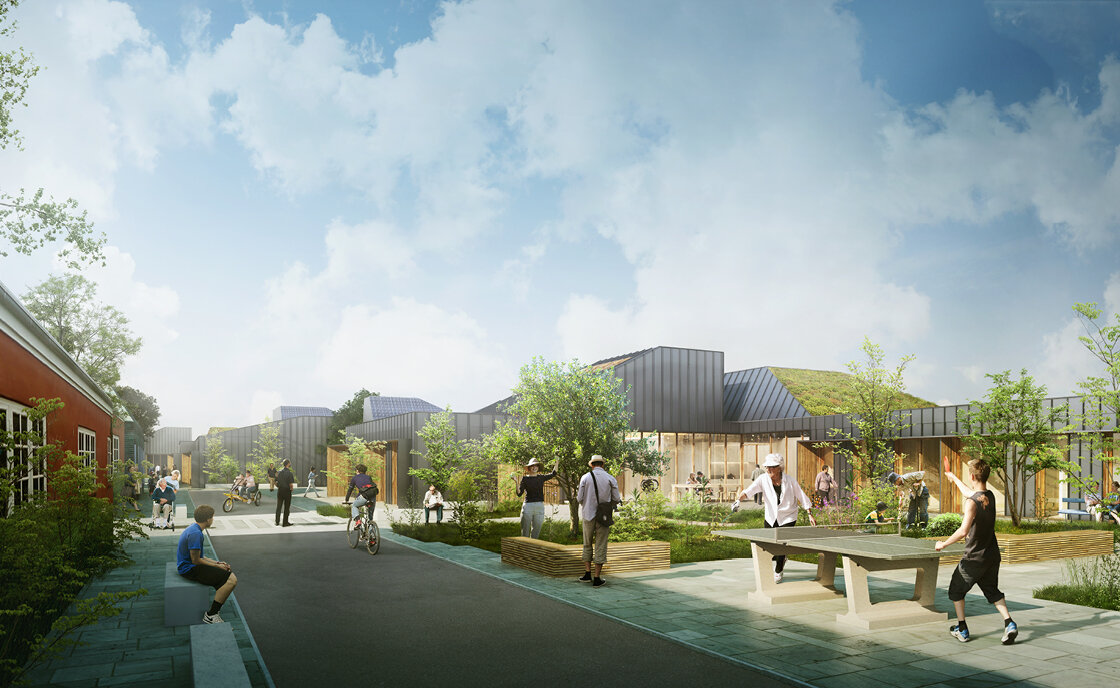Future housing and life on Kellersvej, Sheltered housing
Future housing and life on Kellersvej,
Sheltered housing
Project:
Status:
Architect:
Engineer:
Landscape:
Future housing and life on Kellersvej
Competition proposal
MIKKELSEN ARKITEKTER A/S, NORD Architects
Steensen Varming and Stokvad Consulting Engineers.
Schulze+Grassov
Mikkelsen Architects prepared the competition proposal for 'Future housing and life on Kellersvej' in collaboration with NORD Architects, Schulze+Grassov, Steensen Varming and Stokvad Consulting Engineers.
At Kellersvej in Gladsaxe Municipality, a residential area for people with developmental disabilities will be built, taking into account their special needs while allowing them to live a good and dignified life. It will create 78 new homes and 18-20 homes in existing buildings. In addition, part of the existing buildings will be converted into communal living space, activity and social facilities, staff areas and service areas.
The accommodation will be a safe village-like town in the city, in a green environment, where residents have good opportunities for social interaction as well as privacy and independence. There should be a wide variety of activities on offer and the area should be exciting, with beautiful surroundings and be attractive for residents, users, their relatives and staff. The architecture is designed in such a way that the surroundings visually give a residential rather than institutional feeling, in order to make residents feel at home. The Kellersvej area consists of older buildings and green areas and is reminiscent of a small village. It is this atmosphere that is to be emphasised and the nuisance from noisy, busy roads is to be reduced.
The individual dwellings face south, east or west and face the city or nature, with a front area that serves as a private space. The residential façade has an overhang, which shields from weather and noise and at the same time helps to create privacy. The dwellings are located in neighbouring units consisting of 6-7 dwellings. Wooden materials are used in the dwellings and common areas, as wood gives an atmosphere of homeliness and security. The entrances to the common areas have roof boxes, which create a varied roof landscape and can be used for solar cells, ventilation, skylights, greenery and technology, while making it easy for residents to find their way.
There will be communal terraces and movement areas where residents can be part of the social gathering, as well as smaller local squares and traffic-free streets where residents can move safely. In addition, there will be a gathering place for the development, which will include a common room, community centre, administration and a café. The staff facilities are located so that residents can feel close to the staff, while maintaining a sense of privacy. By ensuring good visibility, manageable workflows and short distances, staff will have good working conditions.



