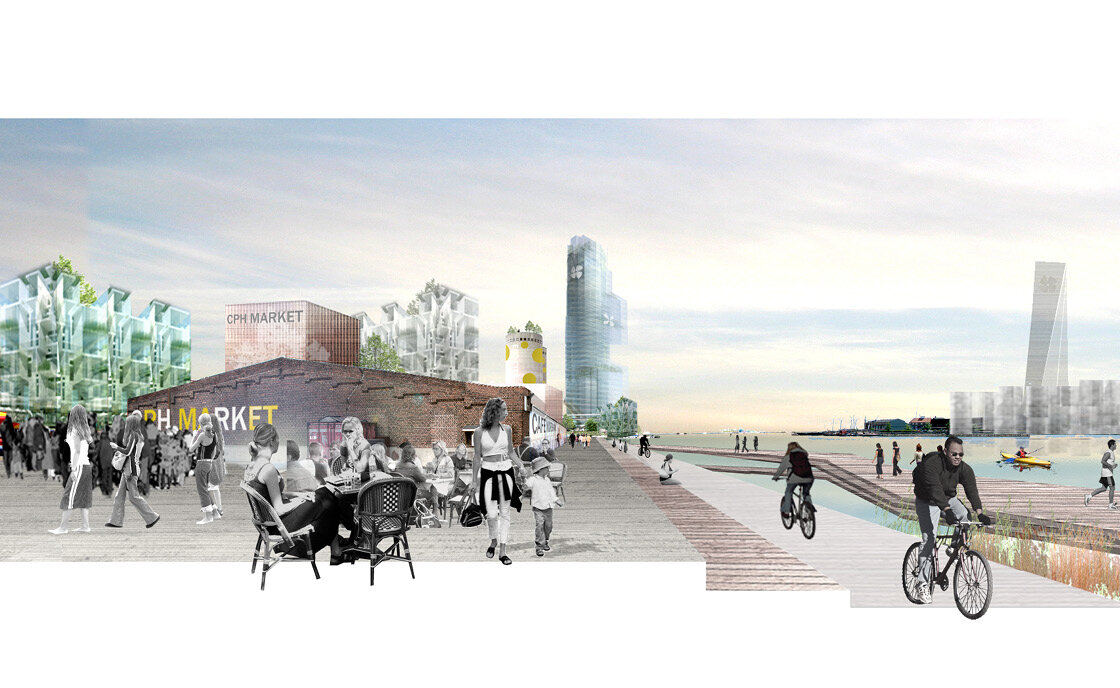Nordhavnen, Masterplan, Competition
Nordhavnen, Masterplan, Competition
Project:
Client:
Site:
Architect:
Landscape:
Engineer:
Nordhavnen, Masterplan, Competition
Municipality of Copenhagen
3.500.000 m2
MIKKELSEN ARKITEKTER AS
Kragh og Berglund Landskabsarkitekter
Battle McCarthy, Geisler & Nørgaard ApS, DHI
The international ideas competition included an overall plan for the entire North Harbour, a concrete development plan for the Inner North Harbour, and a strategy for the implementation of the plans.
In the proposal, the North Harbour is developed as a natural extension of Copenhagen's existing port and canal city. A comprehensive strategy divides the area into seven different zones, each ensuring a diverse urban environment and sustainable development. The extension of Copenhagen's inner harbour into a new Grand Canal forms the backbone of the new district. To the north, overlooking the Hveen, new coastal nature and bathing beaches will be established.
The proposal continues Copenhagen's inner harbour across the new district of Nordhavnen. This will create an urban link from the northern tip of the new district to Svanemøllen, Langelinie, Holmen, Kvæsthusbroen, Nyhavn, Christianshavn, Bryggerne, Sydhavnen and Teglholmen. The new district will not only be an addition to Copenhagen, but an integral part of the city's port and canal structure.








