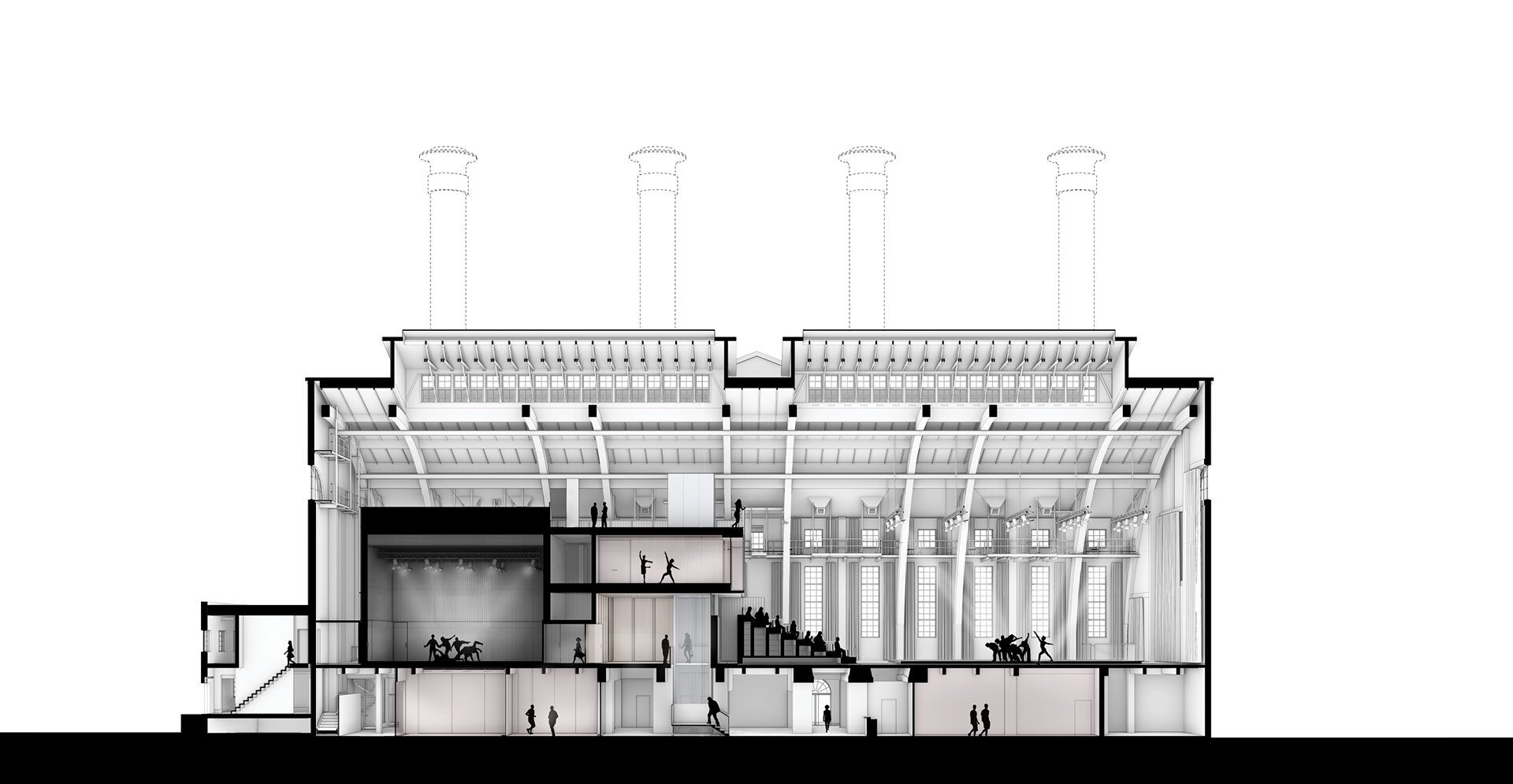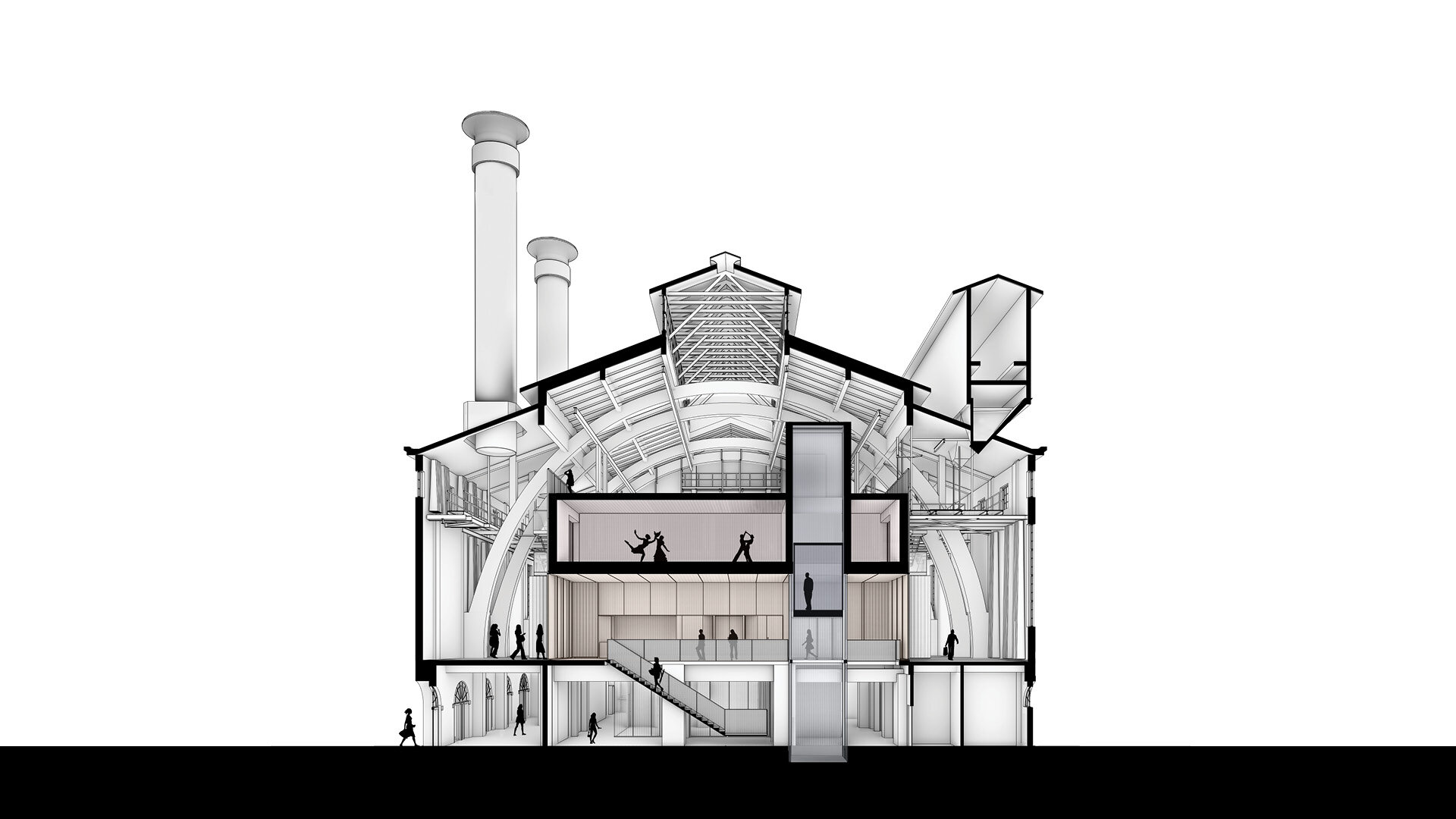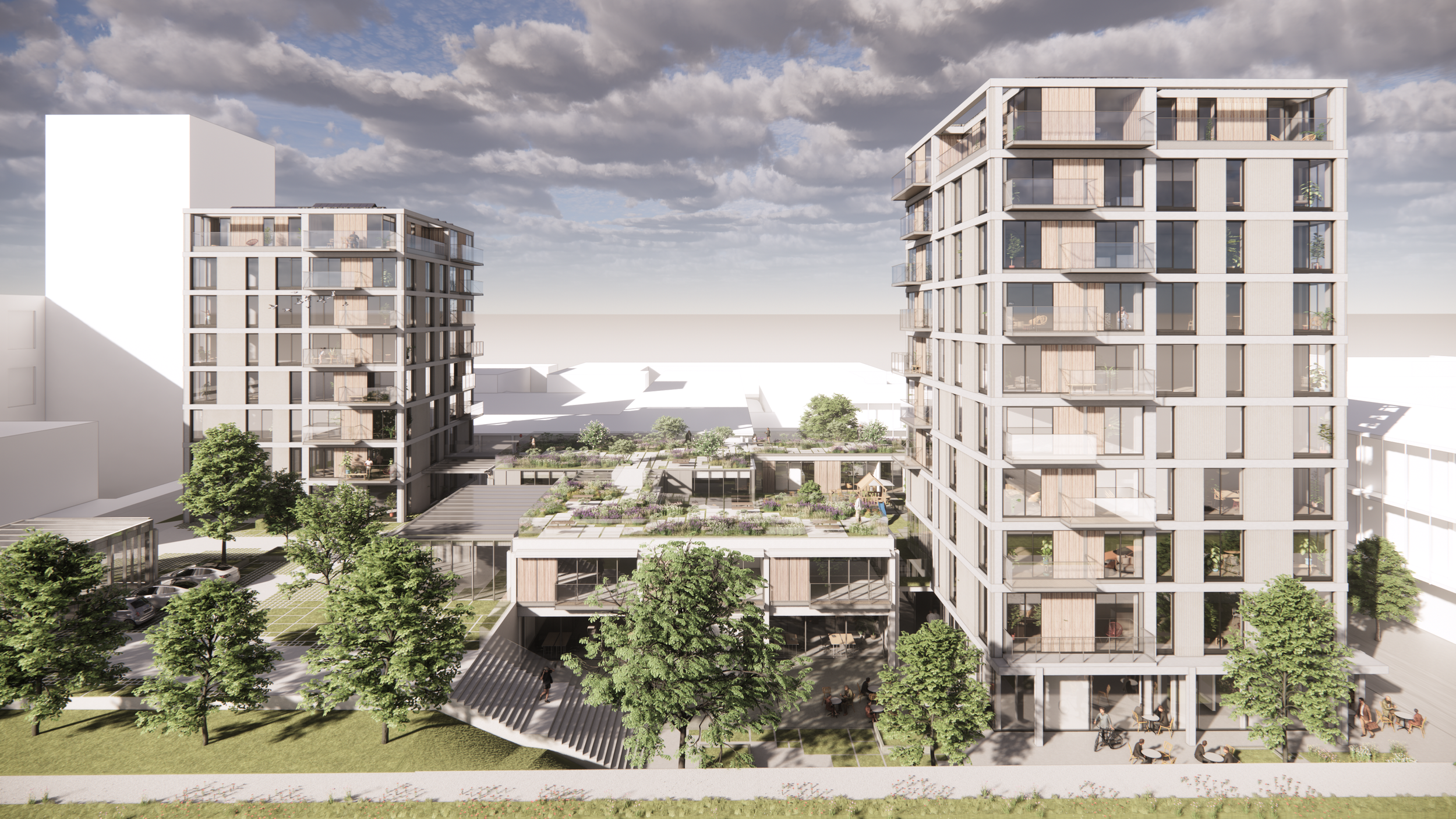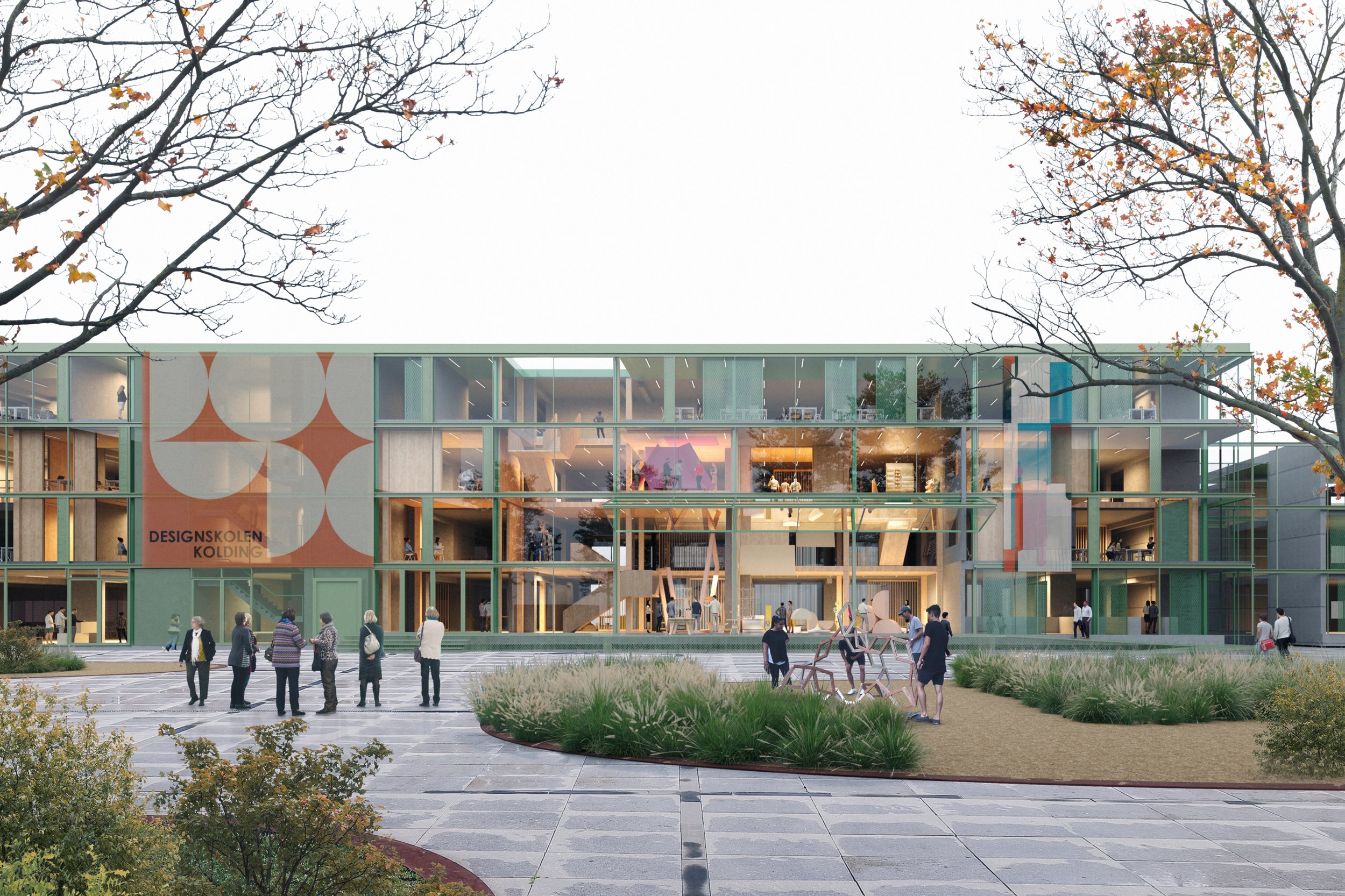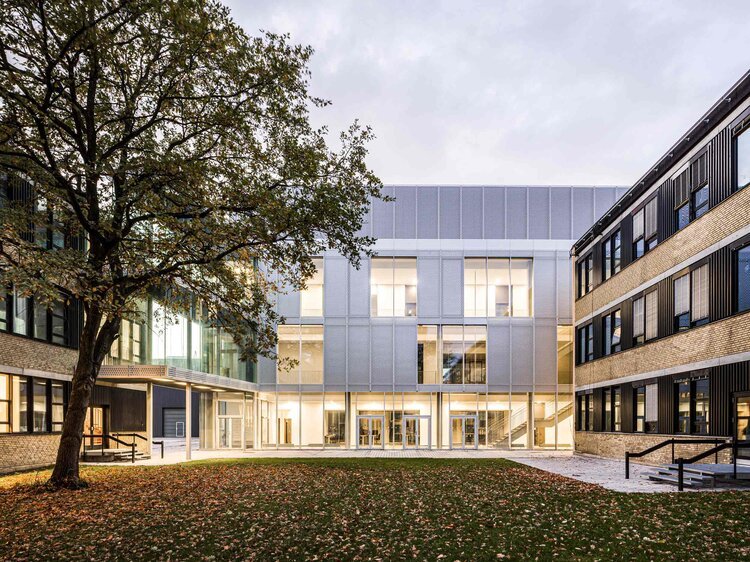Kedelhuset, Dansehallerne, Carlsberg City
Kedelhuset, Dansehallerne, Carlsberg City
Project
Kedelhuset, Dansehallerne, Carlsberg City
Client
Building FundKedelhuset
Area
4.500 m2
Status
Completed 2024
Architect
MIKKELSENARKITEKTER A/S
Engineer
VITAengineers
Photographer
Adam Mørk
AwardsCopenhagen Municipality Building Awards 2025
Nominated for Arne of the Year 2025
Audience Award at the Thin Plate Award 2025
Construction of the Year 2025
MOVEMENT CREATES LIFE
Originally designed by architect Carl Harild and built between 1925-1928, the boiler house is considered one of the strongest examples of functional industrial architecture of its time. The building was constructed for the production of hot water for beer brewing and for energy supply. The building, which is now listed, primarily consisted of the large boiler hall on the first floor, where the huge boilers were originally located, and a ground floor where water and slag from the coal-fired plants were tapped.
Mikkelsen Architects has led the transformation of Kedelhuset into Dansehallerne's new national center for contemporary dance and choreography.
Our transformation strategy has been to respect and stage the existing conservation values, with new additions dialoguing with the historical framework so that new and old mutually reinforce each other.
The ground floor is laid out with dance studios, changing rooms, workshops etc. around a centrally located foyer and bar.
New additions are designed as reinterpretations of the building's original elements. For example, the new large box in Kedelhallen, which houses a black box stage, back-stage, foyer, etc. has a very industrial design with reference to the huge industrial boilers that previously stood in the hall.
The box is clad with industrial perforated sinusoidal panels in raw aluminum with acoustically absorbent mineral wool or glass panels behind. In this way, the transparency of the box varies, which together with openable sections supports the mechanical expression.
The wave shape is inspired by the stage curtain of the theater world and is in harmony with the high draped curtains that can both darken the large facade windows and form part of the overall acoustic regulation of the hall.
The foyer area in the box can be opened up to the hall via large sound-insulating pinned doors, which can be converted into a multifunctional hall where the architecture of the hall becomes part of the performance.
The front of the box facing the auditorium contains a spectator telescopic stand that can be hidden in a niche via large folding doors. The box can thus appear homogeneous and neutral in the stage space if the performance requires this.
Above the foyer is another studio that opens up to the main hall. The studio is used for school classes that come to get to know the world of dance.
Here they get a direct insight into the artists' and stage technicians' preparations for the evening's performance in the hall.
On the roof of the vault is an open multi-purpose roof studio with a clear view of the hall.
Stairs and some of the fixtures and fittings are made of glowing steel in interaction with the existing black iron walkways, from which the large boilers could be serviced and which can now be used by stage technicians and artists.
The stage technology in the hall is suspended on some restored overhead conveyors that were previously used to transport machinery through the hall, thus following the building's own historical logic.
The middle sections of the hall's roof structure were originally an uninsulated board-clad timber structure. The roof boards were clad on the inside with a cover strip over the board joints as a 1 on 2 cladding.
The roof surfaces have now been insulated from the inside and finished with an acoustically dampening mineral wool, on which new cover strips have been installed so that the ceiling resembles the original wooden ceiling. In this way, we have gained approximately 850 m2 of "invisible" acoustic regulation.
The lower roof surface on each side is insitu concrete, which is now insulated from the outside to preserve the board formwork experience.
On the ground floor, the acoustic control is designed as down-shuttered acoustic panels free from columns and beams to preserve the experience of the board formwork
Installations are visible, as was originally the case in the former production building.
With its central location and proximity to public transport, the dance halls become an easily accessible and visible cultural institution that is an active part of the city's vibrant life. This is where industry professionals from Copenhagen, all of Denmark, the Nordic countries, Europe and the world meet.
Similar projects













