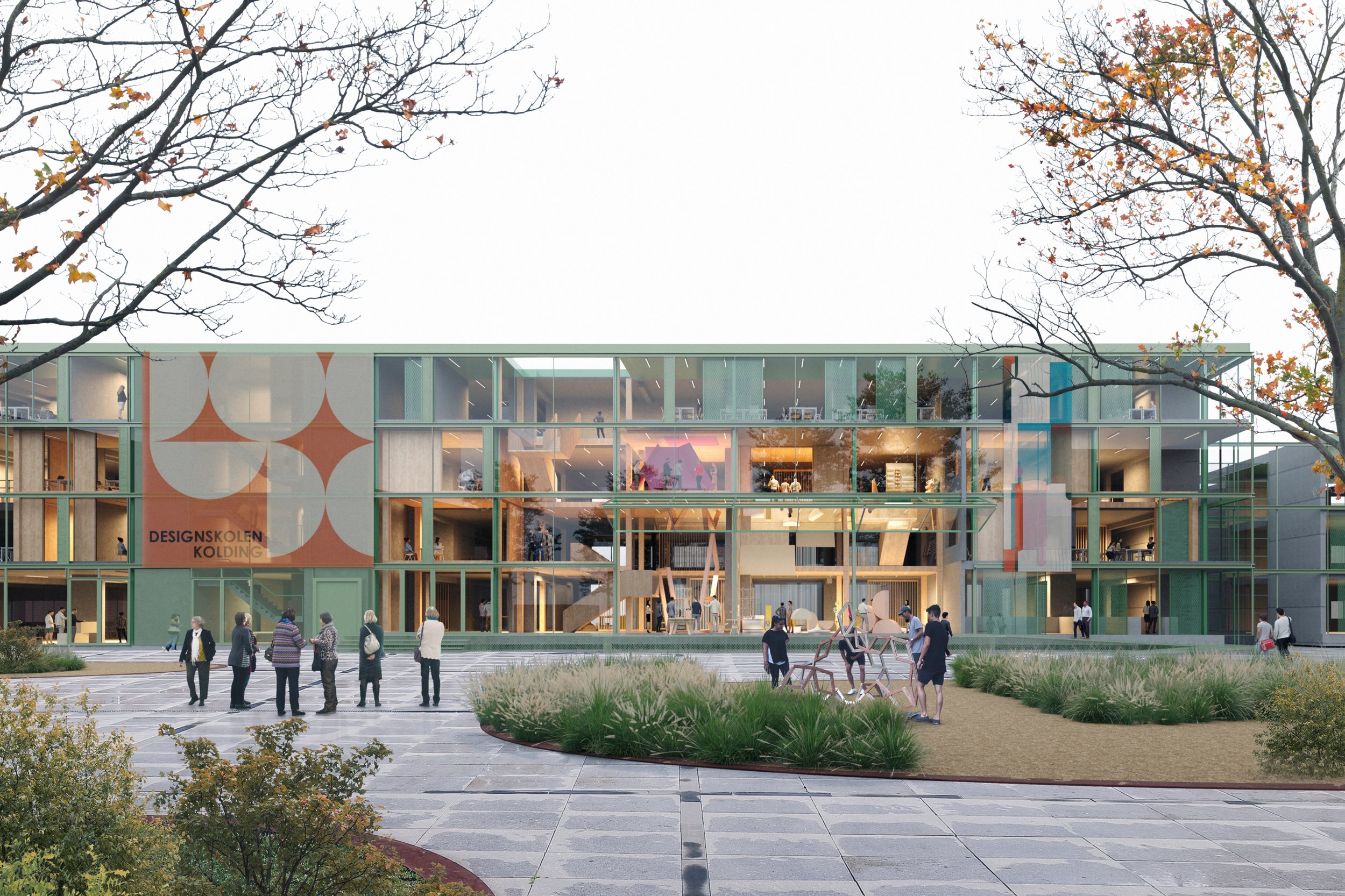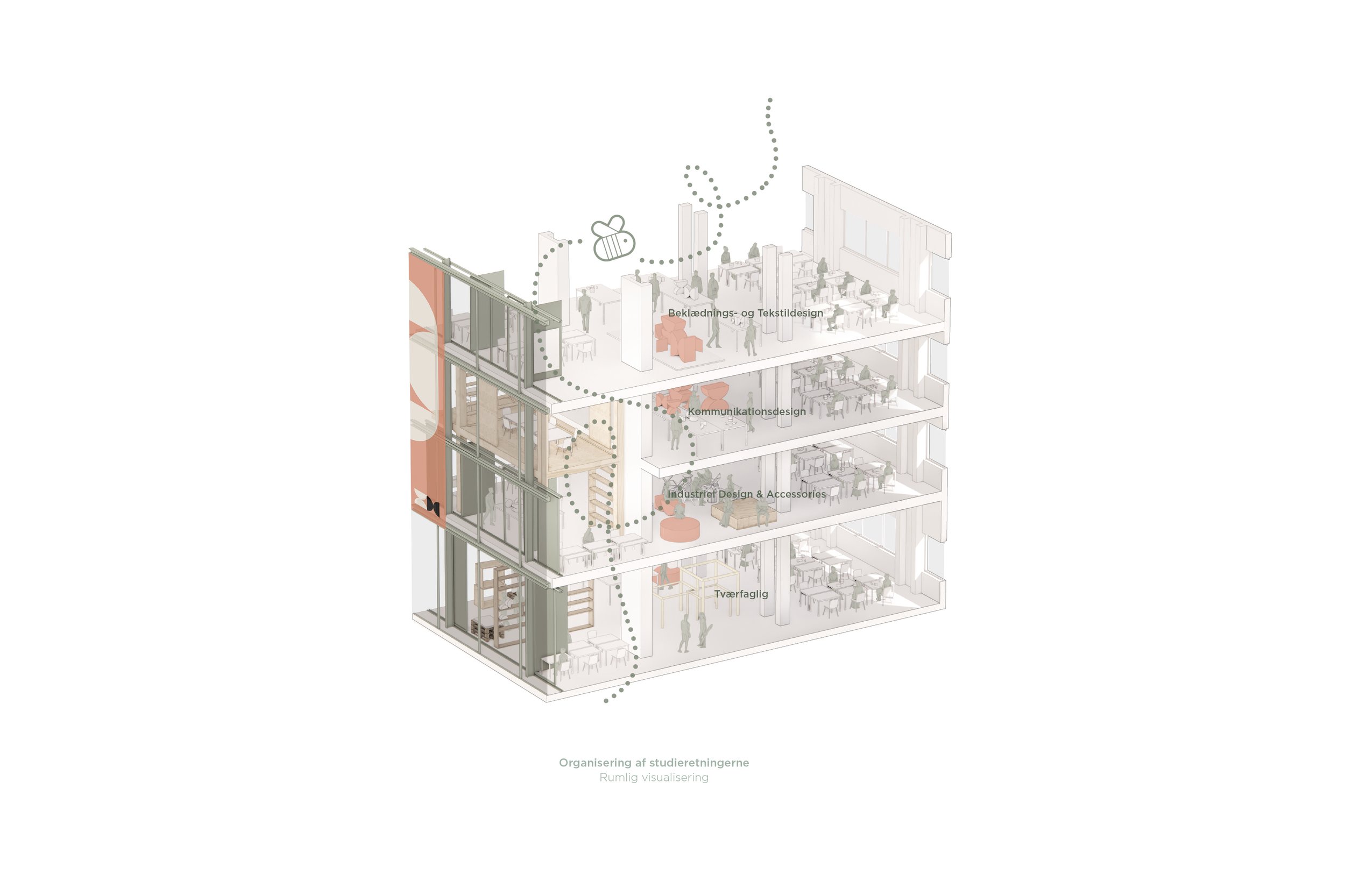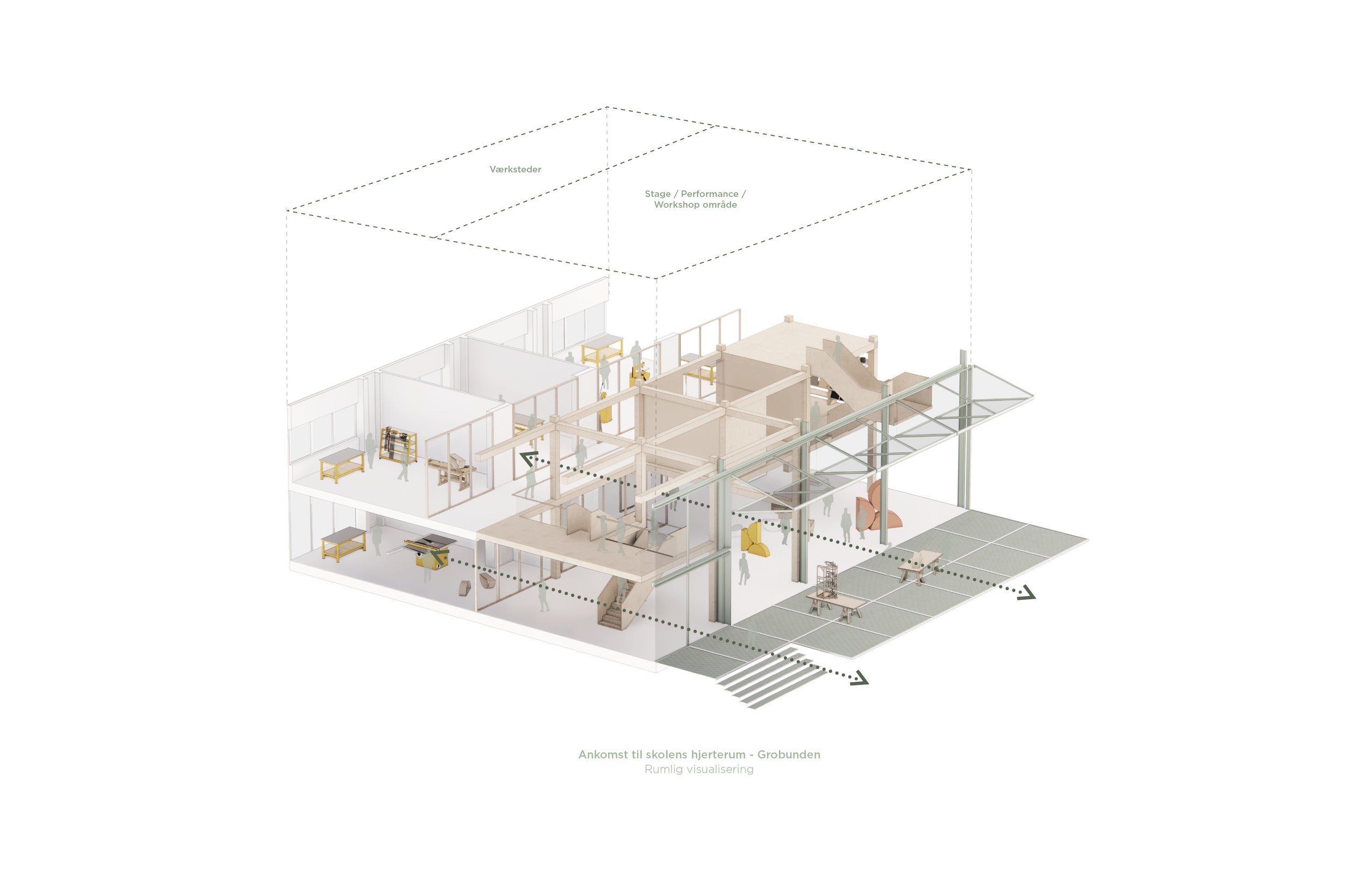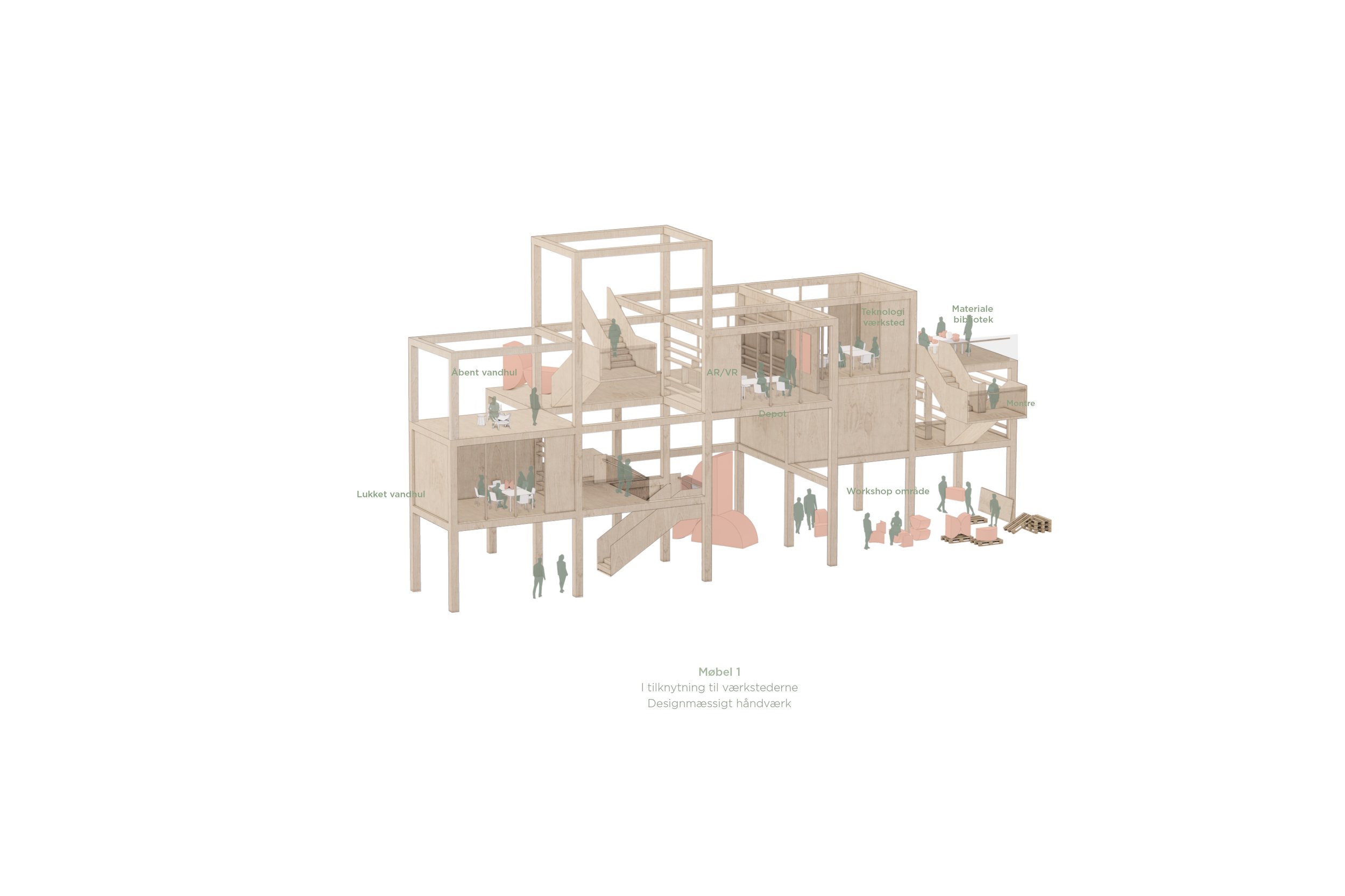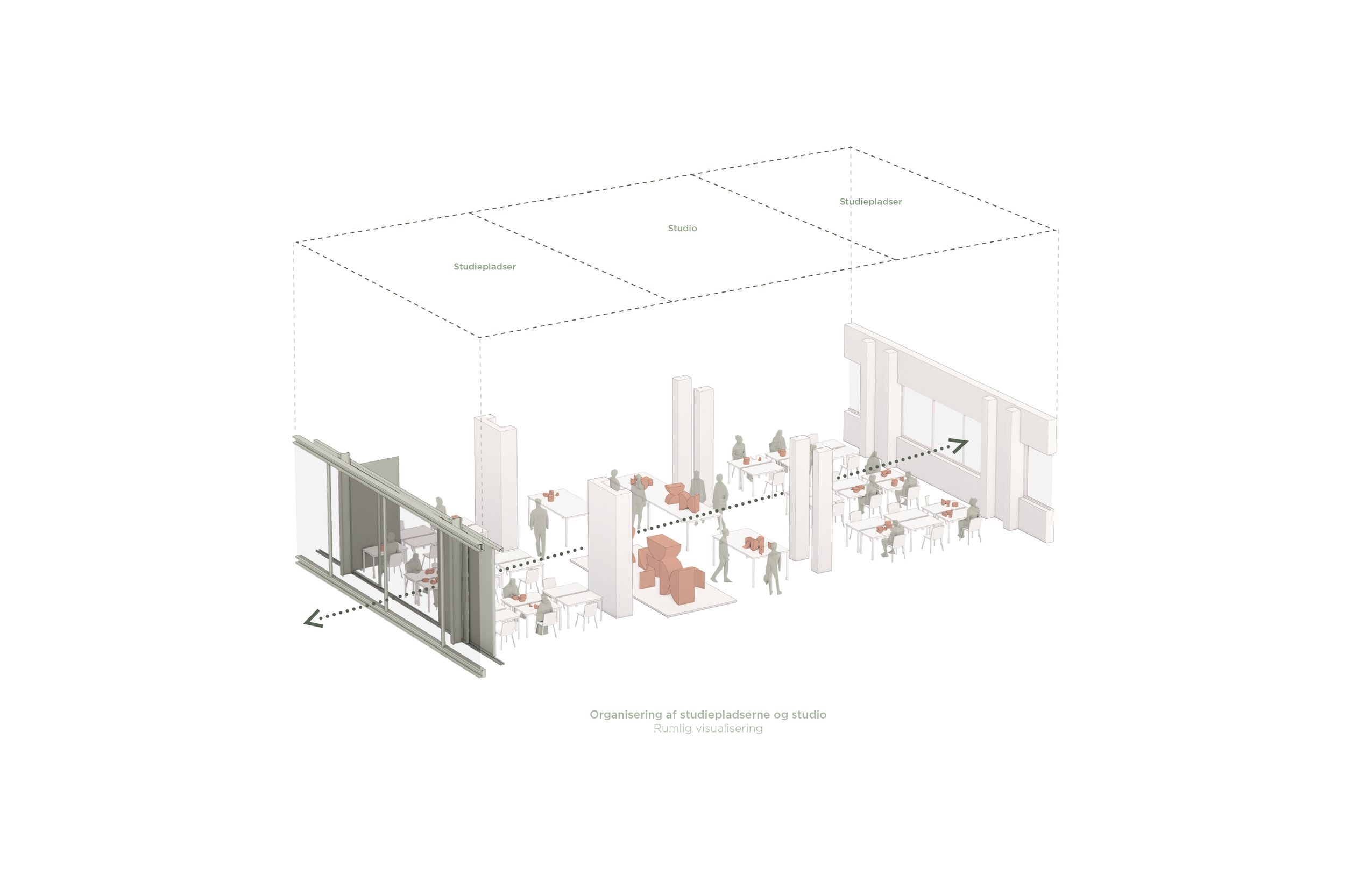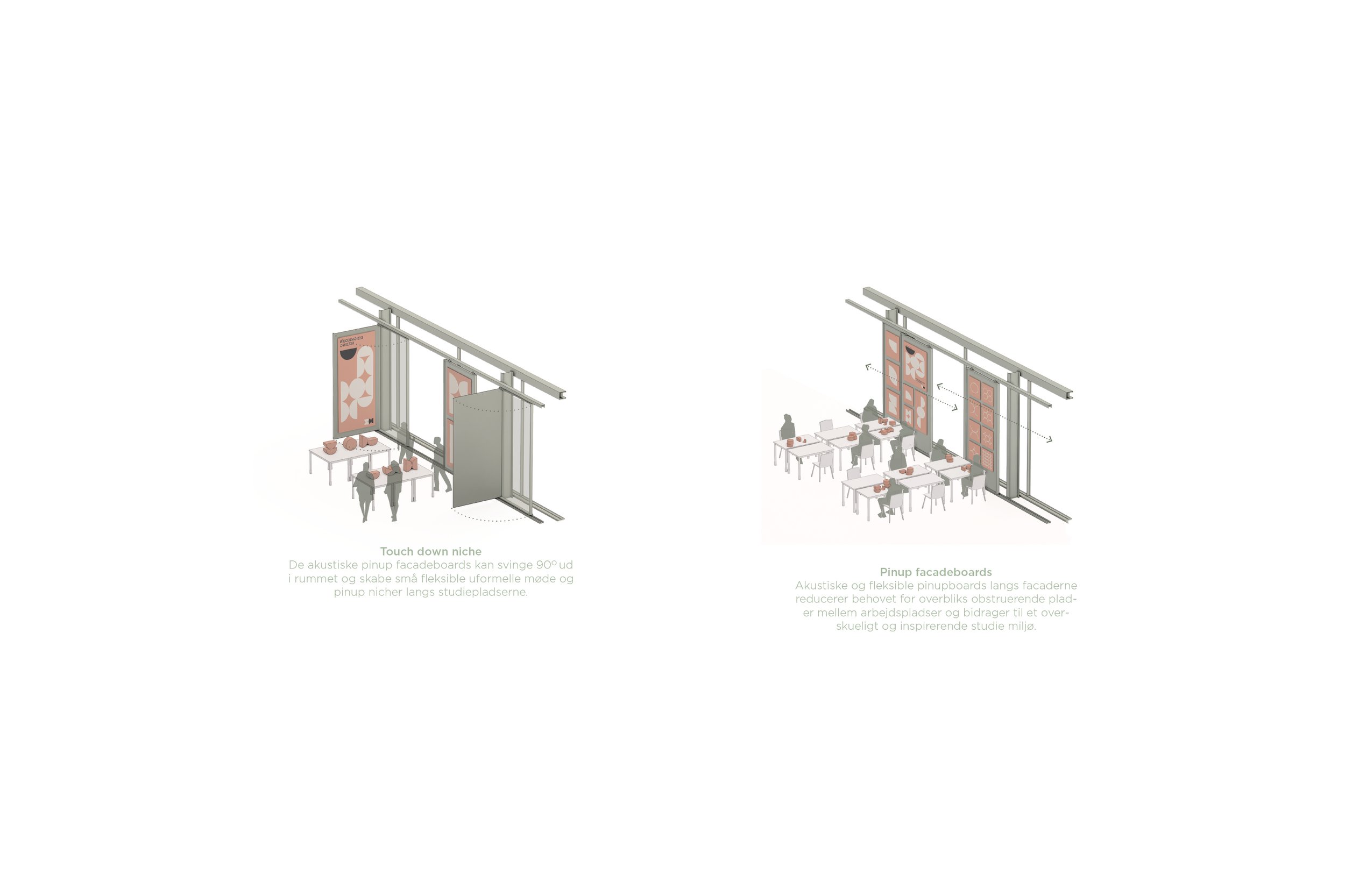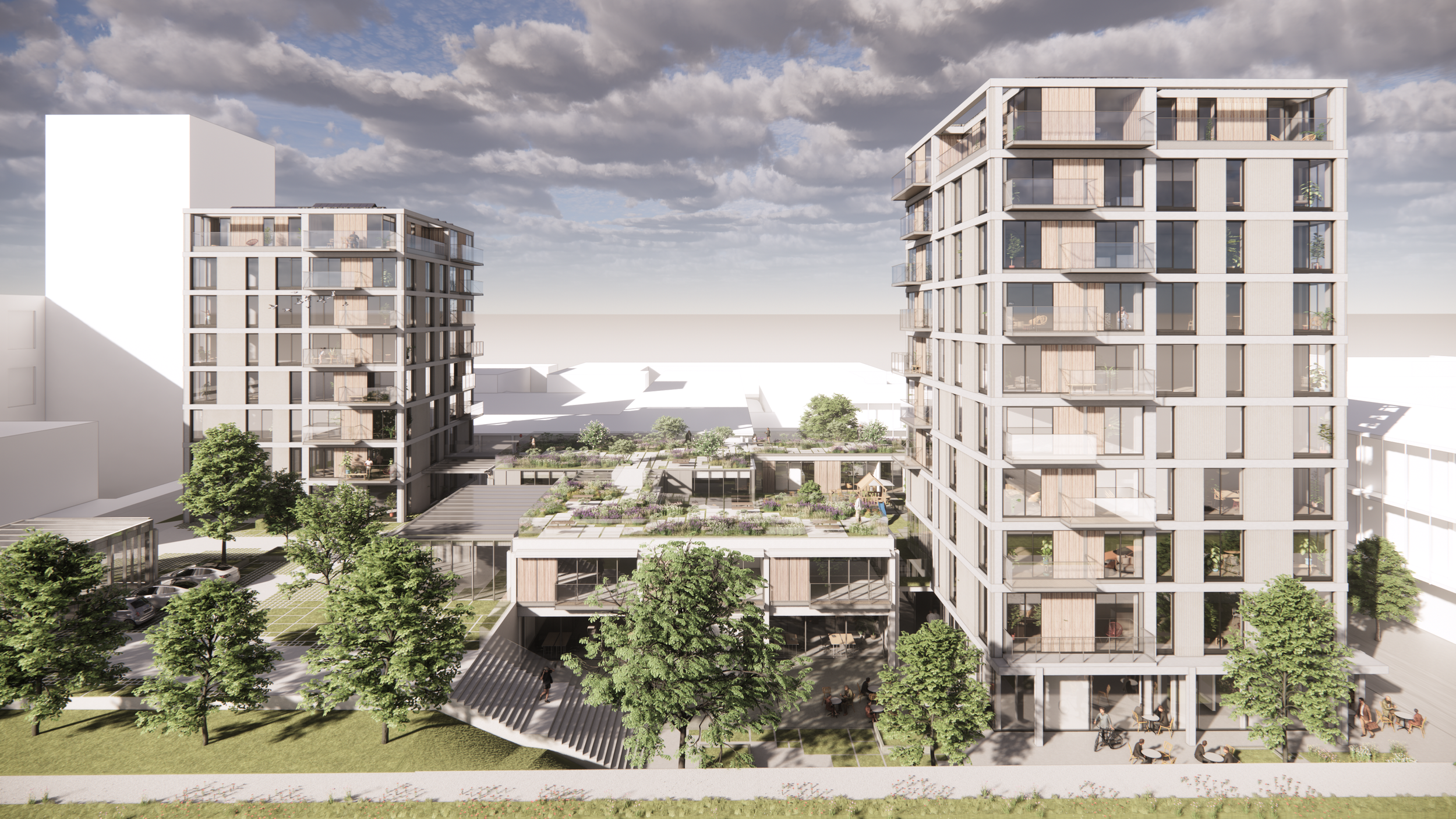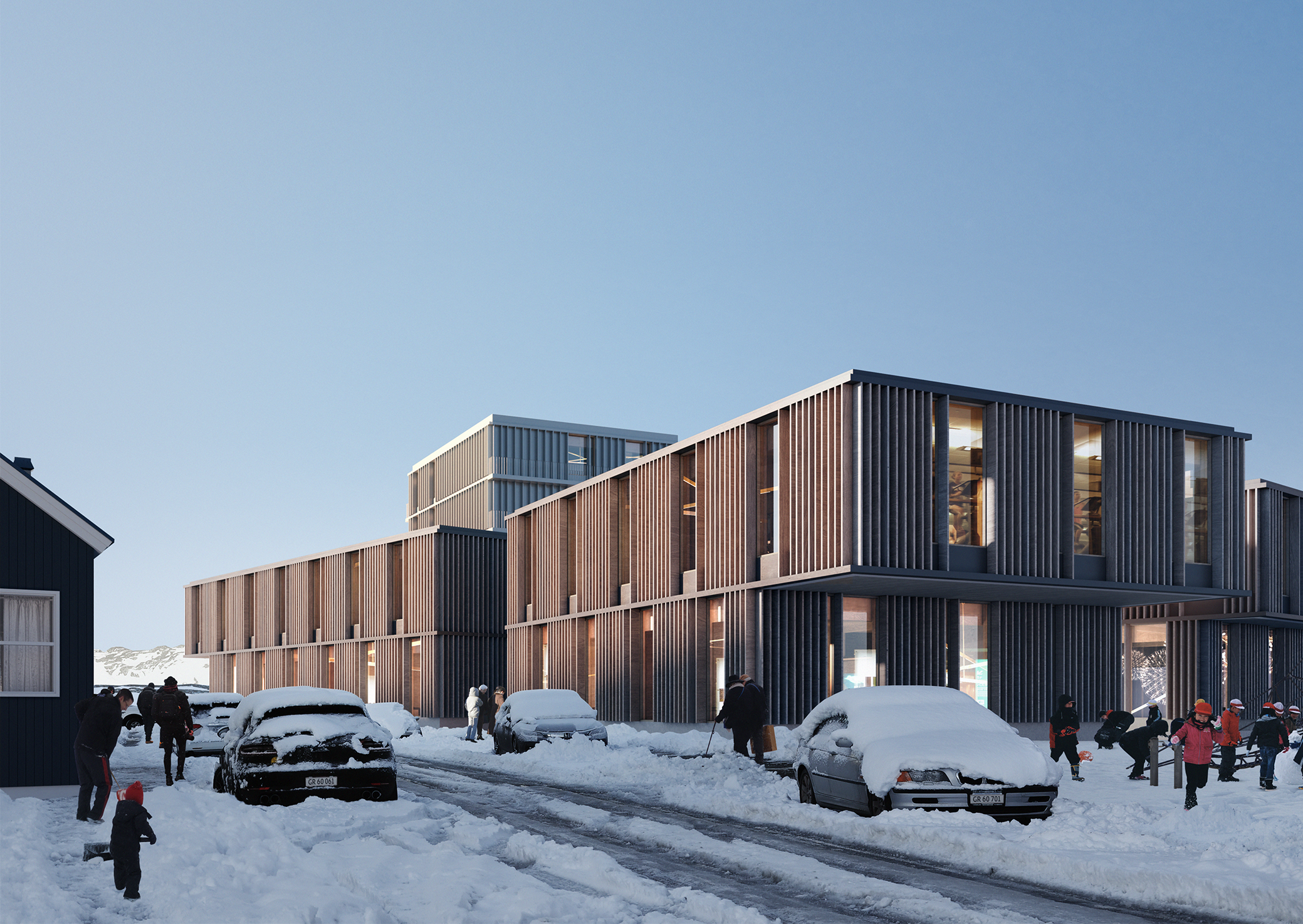Design School Kolding, transformation
Design School Kolding, Transformation
Project
Design School Kolding, Transformation
Location
Kolding
Area
8.650m2
Status
Competition proposals
Architect
MIKKELSEN ARKITEKTER A/S and SKALA Arkitekter
Our proposal for Design School Kolding focused on densification, coherence and clear spaces.
With the transformation of Design School Kolding, a major change process is initiated that will create good conditions for a simultaneous green transition. With our proposal, we saw the transformation as a long-term investment in the future value of the building, where material consumption, recycling, indoor climate, user-friendliness, as well as operation and maintenance costs are keywords.
We took a holistic approach, combining building geometry, thoughtful layout of functions and an efficient building envelope with energy-efficient installations and optimal operating conditions.
A green framework for student life
We see the sustainable building of tomorrow as regenerative and with the transformation of Design School Kolding we sought solutions that could be part of a circular agenda, where the best possible balance is achieved between preservation of the earth's resources, invested economy and the framework for the good life.
The design school's primary target group is students and staff, who we believe should be at the center of the design process, working closely together to ensure that the design school of the future provides a viable and robust framework for value-creating interpersonal relationships.
We work with social sustainability, where our design promotes interaction between different types of users, ensures inclusion and offers spatial variety that respects individual learning preferences. This would be ensured by making the building's features adaptable and encouraging users to move, interact with other users and behave responsibly.
A living organism
We reuse the materials and tectonics of the building and bring it into play for a sustainable architectural statement with a sense of solutions that have quality, both today and in the long term.
We see the Design School as an ecosystem where we build and transform with what we have available in the building in a way that brings out the qualities of the original modular building.
This will allow existing materials to play new roles and minimize the addition of new materials to the building stock.
From where I'm standing
We generally arrange the school's functions according to degrees of immersion and activity. There is room for everyone - and the individual.
We work with learning environments and how each student can use the house to realize their full potential.
Through large study areas, smaller clusters, workshops and niches (watering holes), it is possible to ensure a varied and well-functioning study environment - characterized by high flexibility in workflow and a focus on interaction among students, teachers and external partners with design and knowledge sharing as the focal point.
We build on what was and is
We work positively with concepts such as trace, atmosphere, densification and presence to strengthen an authentic identity that can provide a framework for a diverse and inclusive study environment.
We work with the transformation of the building in a way that, like the Japanese repair technique kintsugi ('to connect with gold'), leaves a visible but respectful repair of what was.
In other words, we work with honest and straightforward clashes between old and new and believe in prioritizing the financial framework of the task, focusing on building interventions rather than spreading thinly across the overall building stock.
Similar projects

