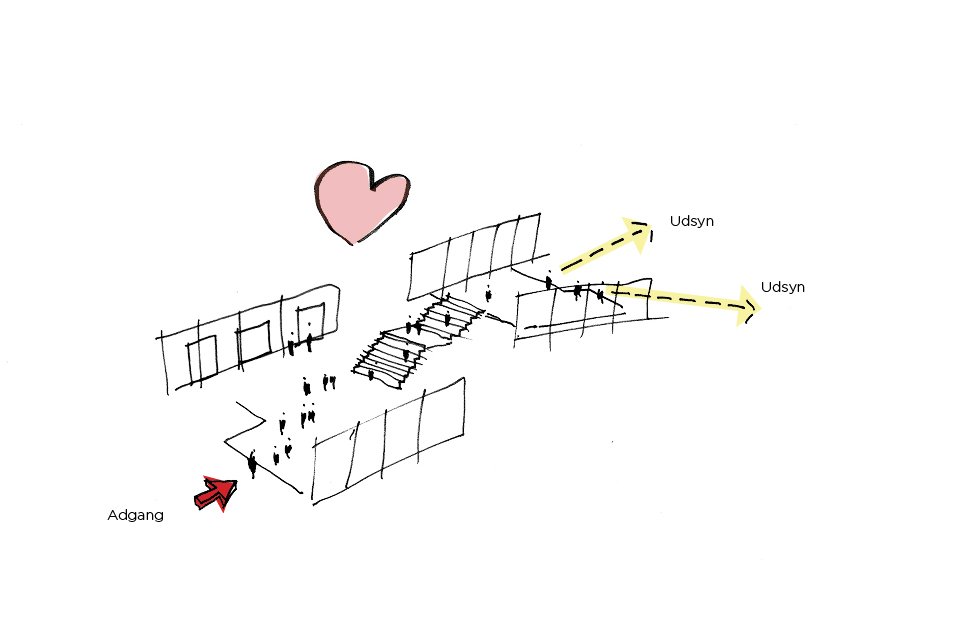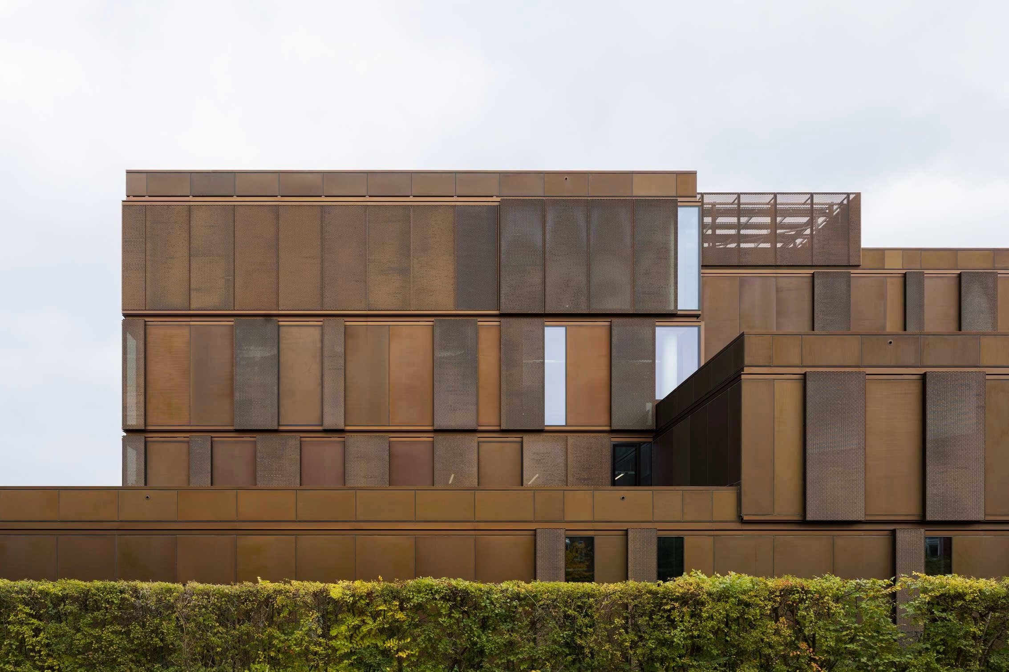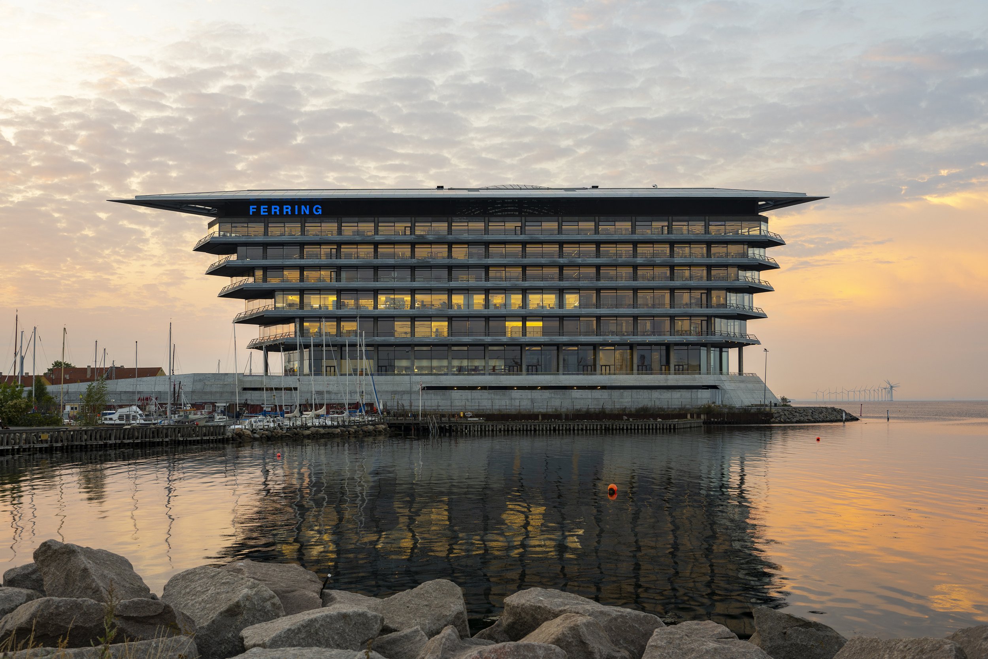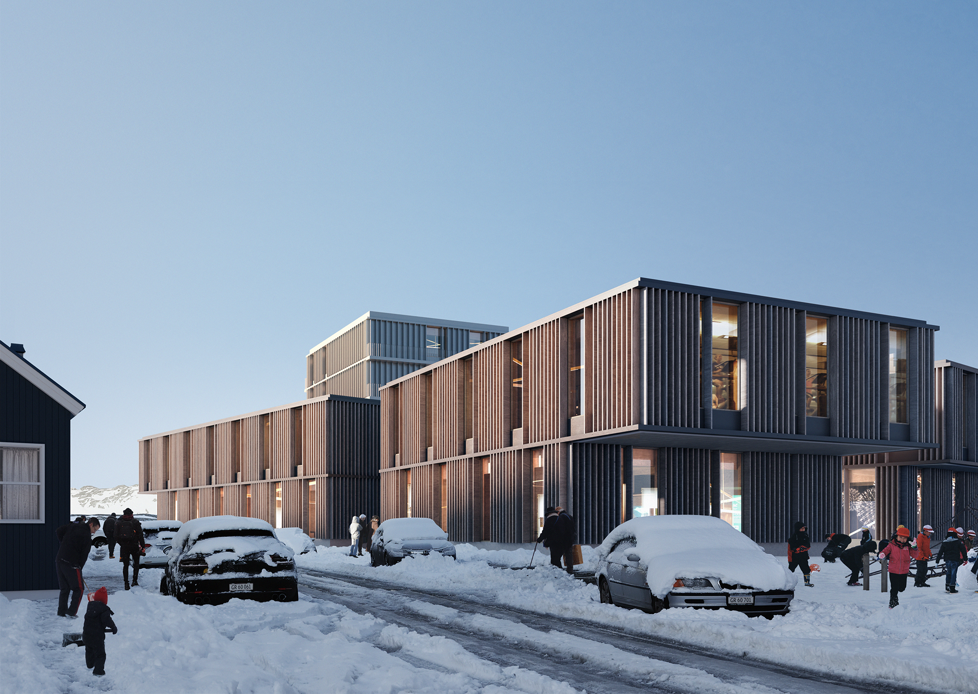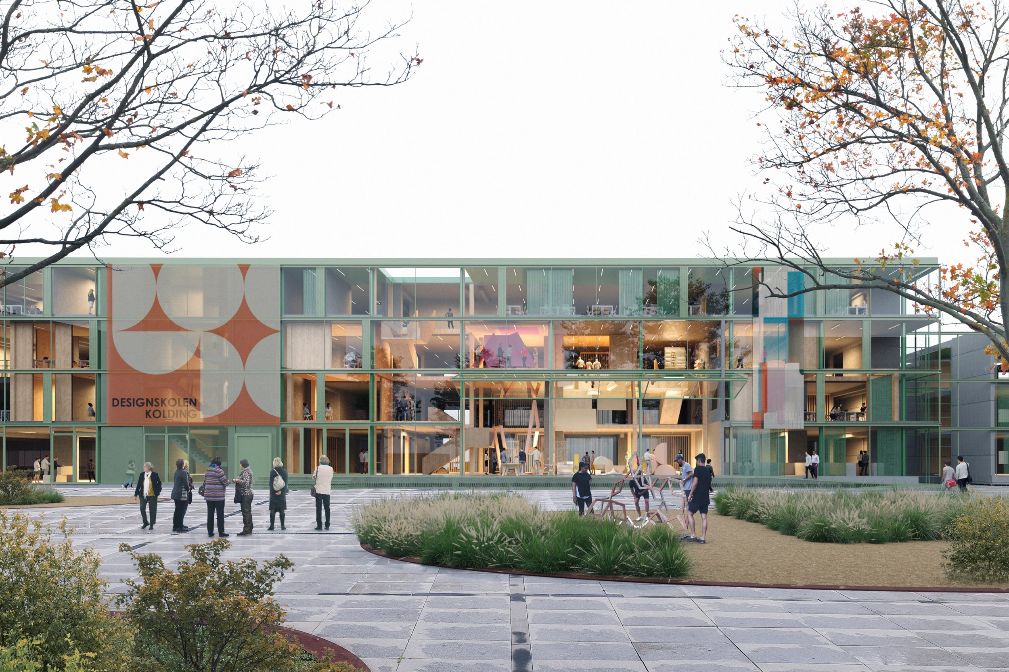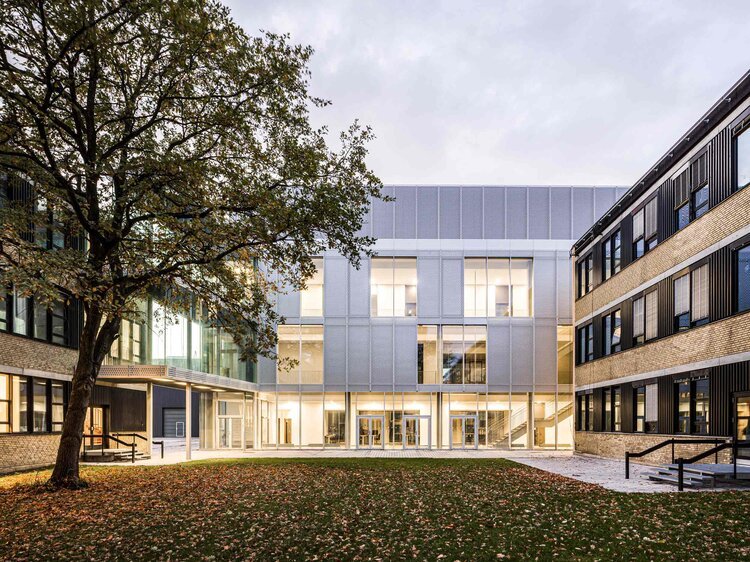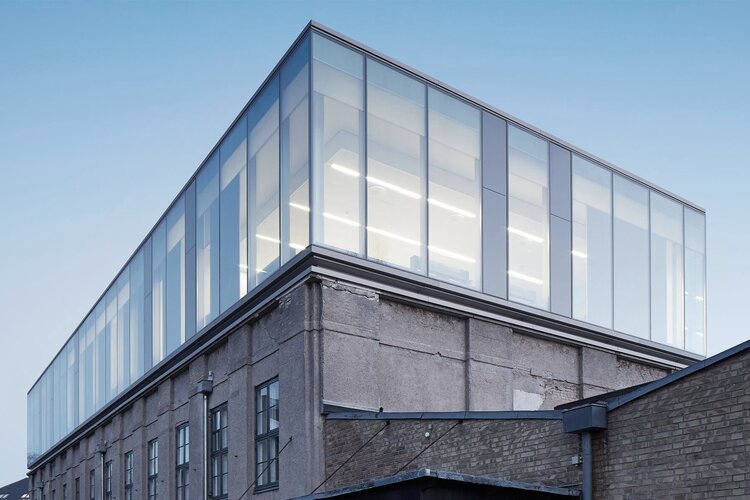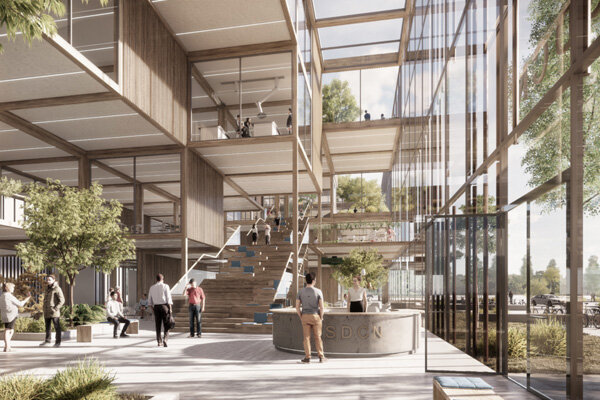Steno Diabetes Center Greenland
Steno Diabetes Center Greenland
Project
Steno Diabetes Center Greenland
Client
Naalakkersuisut, Government of Greenland
Area
2.300 m2
Status
Competition proposals
Architect
MIKKELSENARKITEKTER A/S
Contractor
MT Højgaard
Engineer
Spangenberg & Madsen
With its physical framework, Steno Diabetes Center Greenland reflects a focus on patient needs and at the same time supports collaboration and knowledge sharing across the center's patients and employees. The building complex is architecturally balanced and combines robust functionality with great flexibility in interaction with the Greenlandic nature, the Arctic weather conditions, the Greenlandic building style and the surrounding buildings.
Once inside, the building is inviting and uncluttered, making everyone feel welcome - whether they visit the center as a patient with diabetes and lifestyle-related diseases, a relative, an employee or a researcher. The treatment activities are organized on the ground floor, giving the patient a sense of security and clarity in a non-hospital-like environment. The SDCG building is a place of experience that encourages learning, movement and well-being, while the building supports the meeting of people and promotes interaction and knowledge exchange.
Architecturally, the SDCG building has a clear identity, where the overall lines and choice of materials are aligned with the surroundings, with character-defining elements in the form of protruding and recessed areas and glass sections that allow views of the surroundings and draw daylight into the center of the building.
The SDCG building cultivates the interaction between inside and outside, where landscape, building and infrastructure are experienced as a coherent whole.
Similar projects





