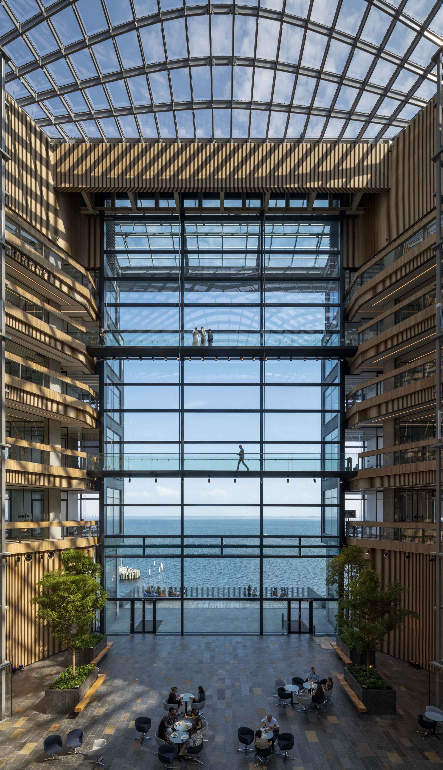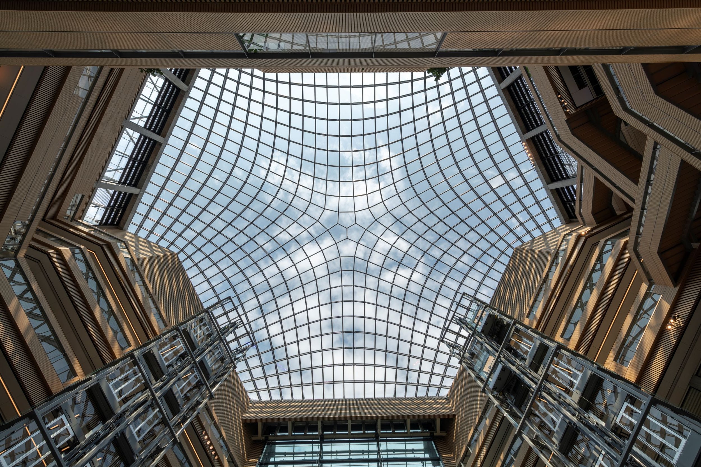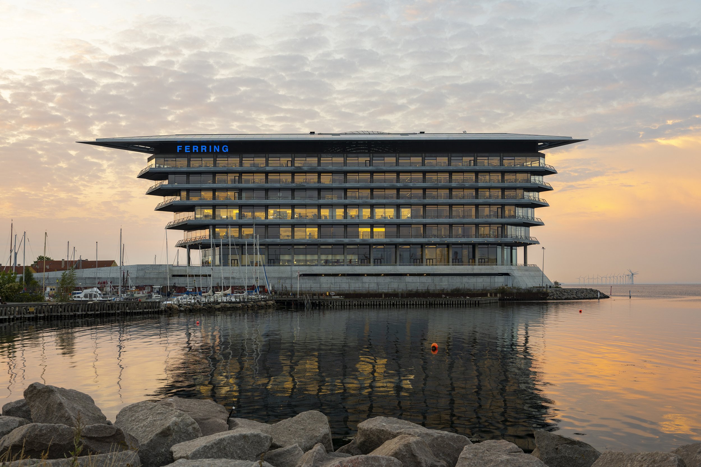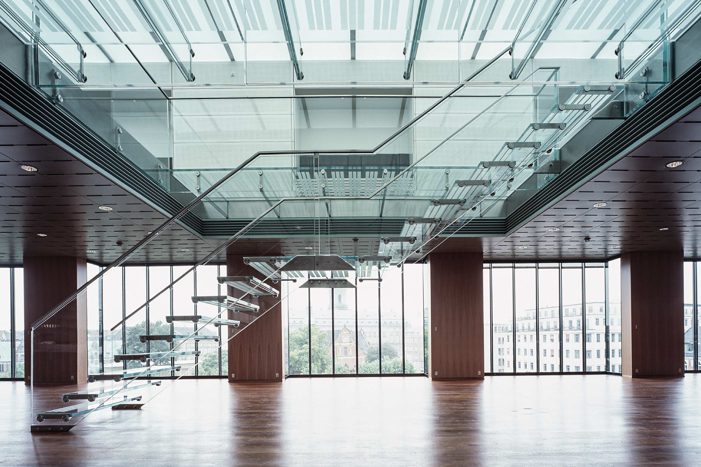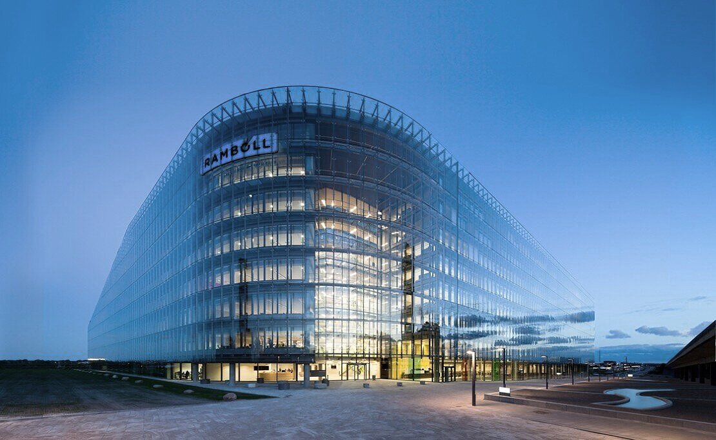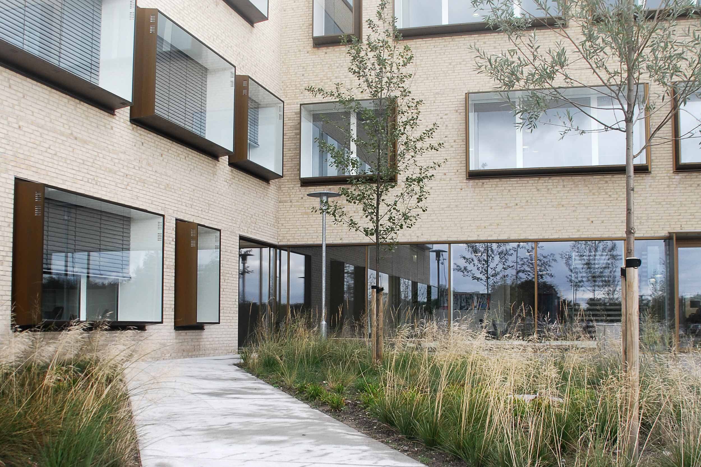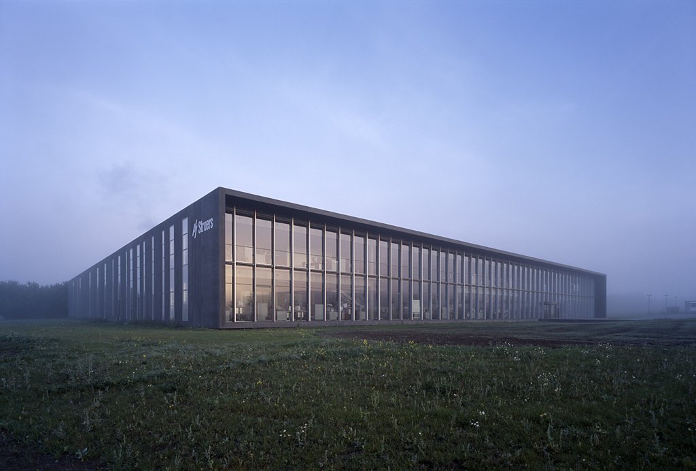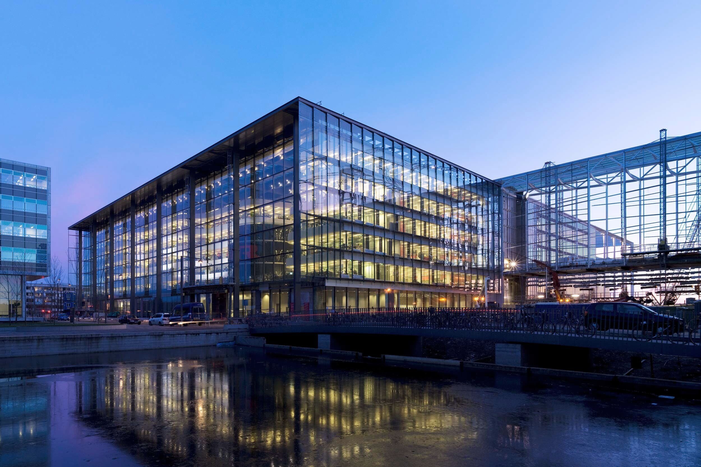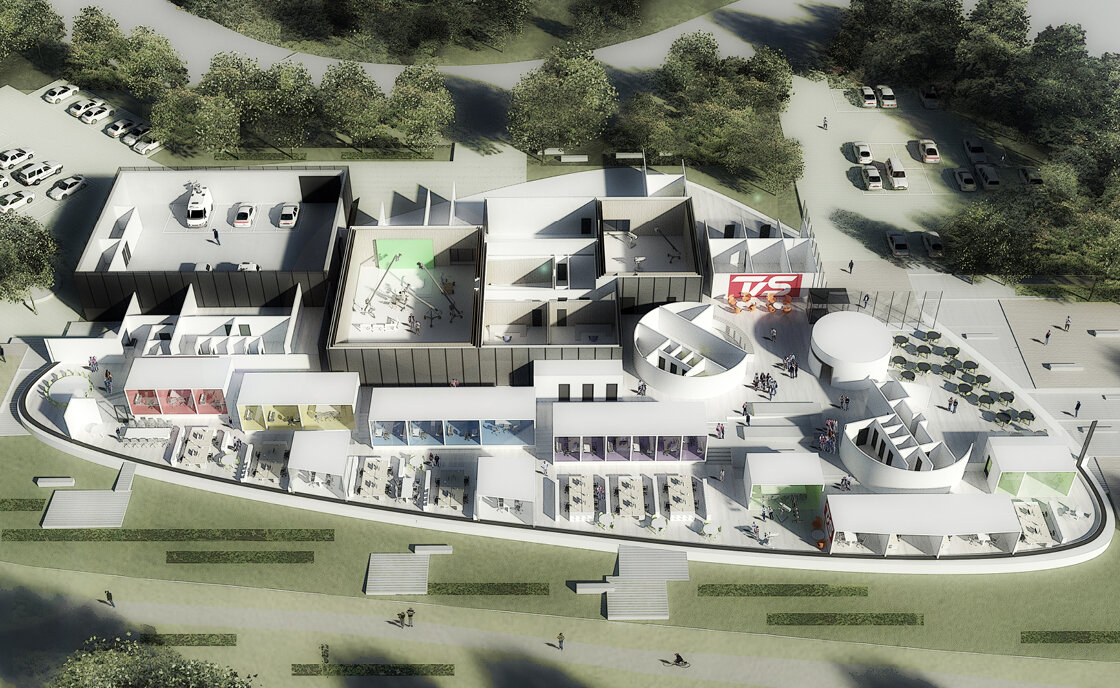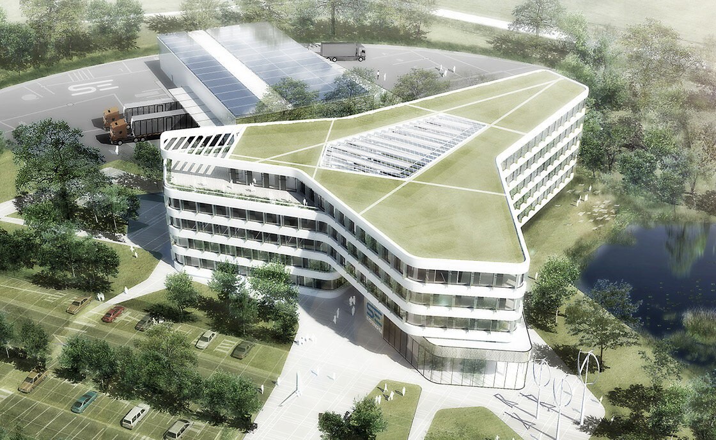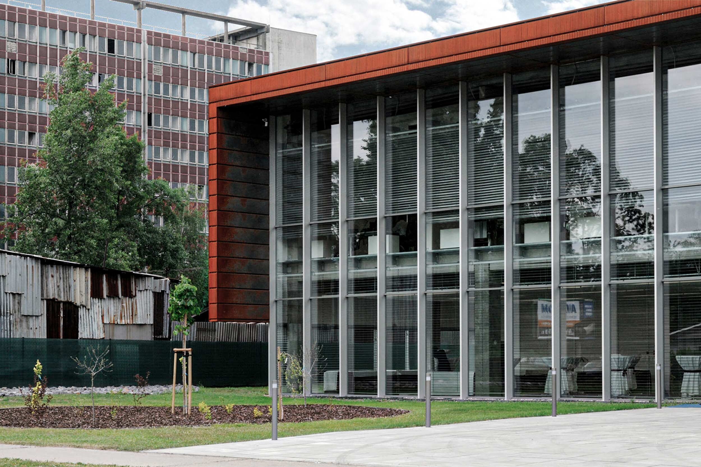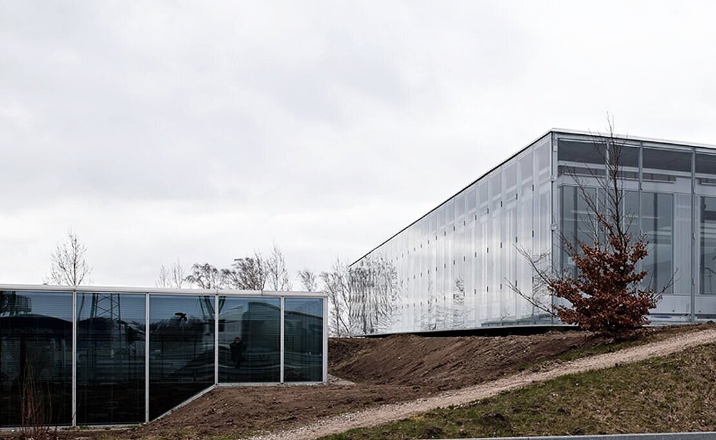Soundport, Ferring Pharmaceuticals A/S, Copenhagen
Soundport, Ferring Pharmaceuticals A/S, Copenhagen
Project
Ferring Soundport, Copenhagen
Client
Ferring Pharmaceuticals A/S
Area
23.500 m2
Status
Completed 2022
Architect
Foster + Partners
Local architect
MIKKELSENARKITEKTER A/S
Engineer
Jacobs Engineering Group
Photographer:
Nigel Young / Foster + Partners
Ferring Pharmaceuticals A/S has opened its new home in Copenhagen, centrally located on the waterfront close to the Øresund crossing just north of Copenhagen International Airport. The building is enriched with stunning views towards Malmö and the Swedish coast - where the company was founded.
MIKKELSEN ARKITEKTER was the local architect on Ferring's new and largest research and development center designed by Foster + Partners.
Transparent yet robust
The building sits on a large plinth that acts as the first storm surge barrier against potential flooding. The triangular architectural form is driven by the geometry of the site, surrounded by water on all sides. The design outside integrates robust street furniture and a soft landscape that responds to the harsh marine environment. The light glass building is in dialogue and contrast with the heavy plinth below.
The facade has a very strong horizontal emphasis in harmony with the low surrounding urban area. Technical installations are incorporated into the cantilevered roof form, giving the building a slender profile.
A social house
At the heart of the building, the generous inner atrium features a full-height facade with views towards Sweden, an entrance lobby, restaurant and lounge, as well as conference facilities and space for social events. The edges of the atrium are designed to be used flexibly, staff can easily and efficiently reconfigure these spaces by moving seating and tables to different locations. Access to the floors above is via the grand atrium staircase or glass elevators, further staging the atrium space.
Offices and laboratories - for quiet, individual work - are located on the edges of the building, to take advantage of views and natural light.
Meeting rooms with more collaborative activities are located towards the centre of the building, where views of the top-lit atrium and other social spaces help to create a vibrant core at all levels of the building.
The geometry of the atrium roof is a glass dome consisting of thin, lightweight structural elements, form-optimised with cold-bent glass panels, allowing daylight right into the interior spaces.
The facade has a very strong horizontal emphasis in harmony with the low surrounding urban area. Technical installations are incorporated into the cantilevered roof form, giving the building a slim profile. The geometry of the atrium roof is a glass dome consisting of thin, lightweight structural elements, form-optimized with cold-bent glass panels, allowing daylight into the interior spaces.
Similar projects



