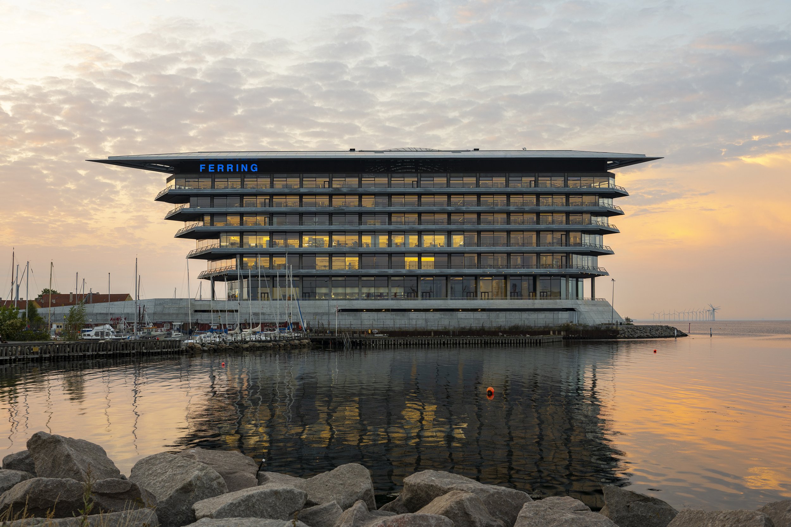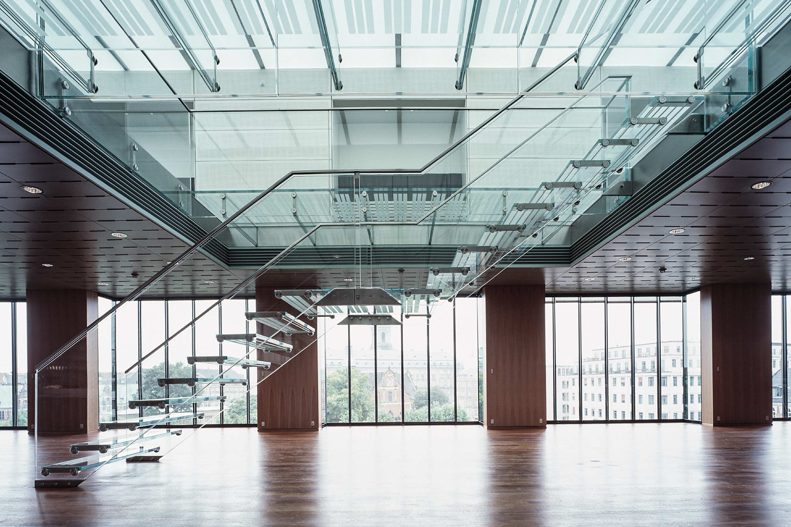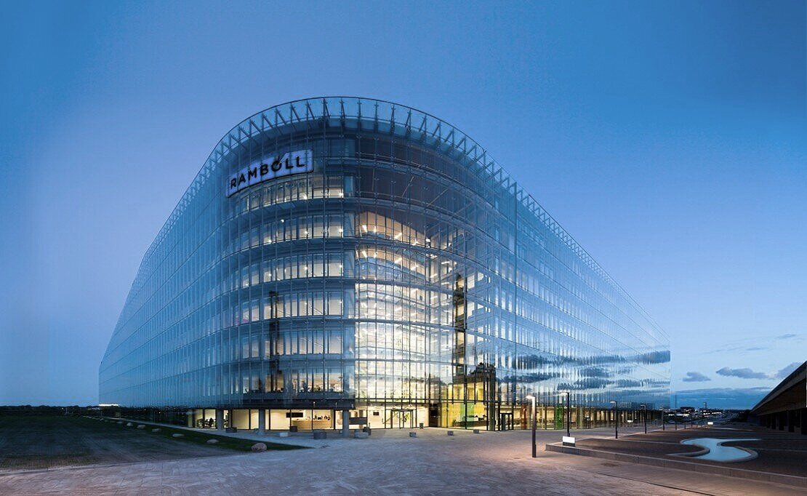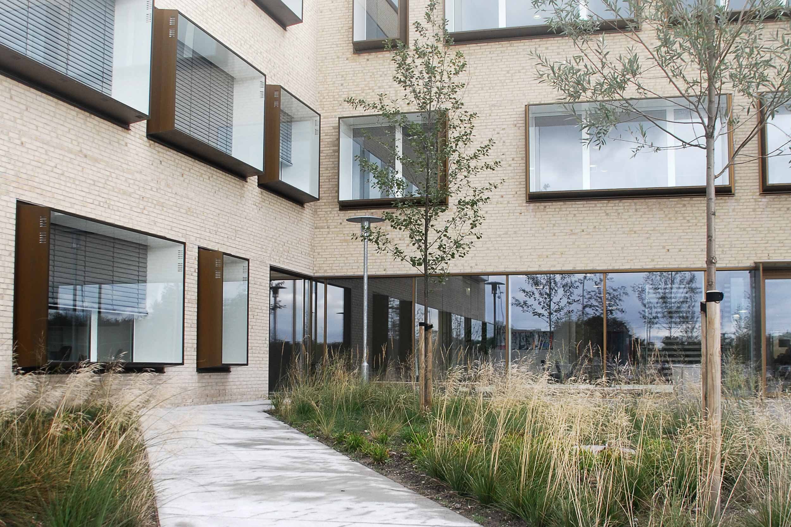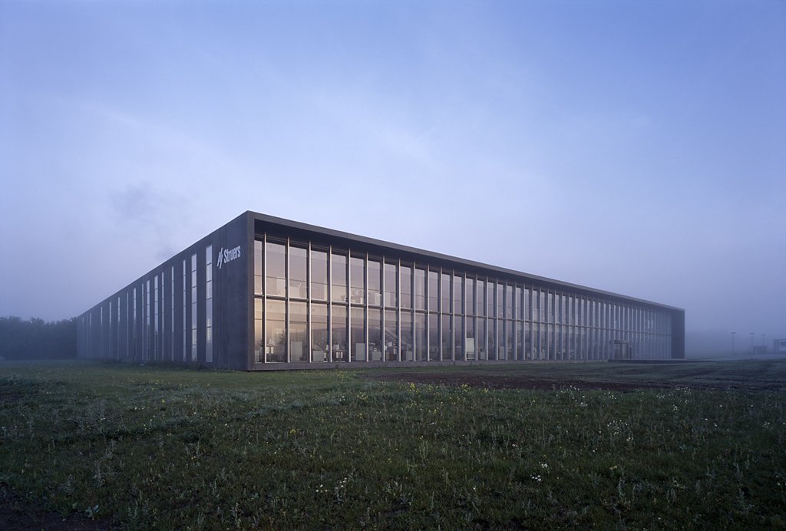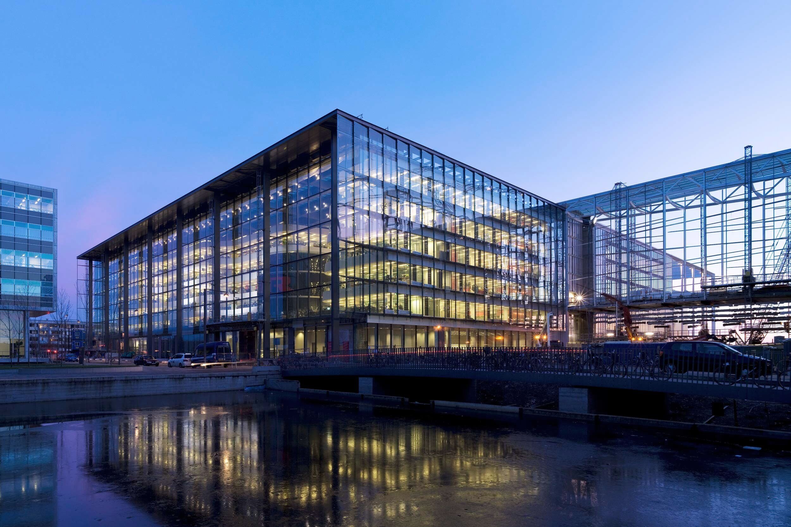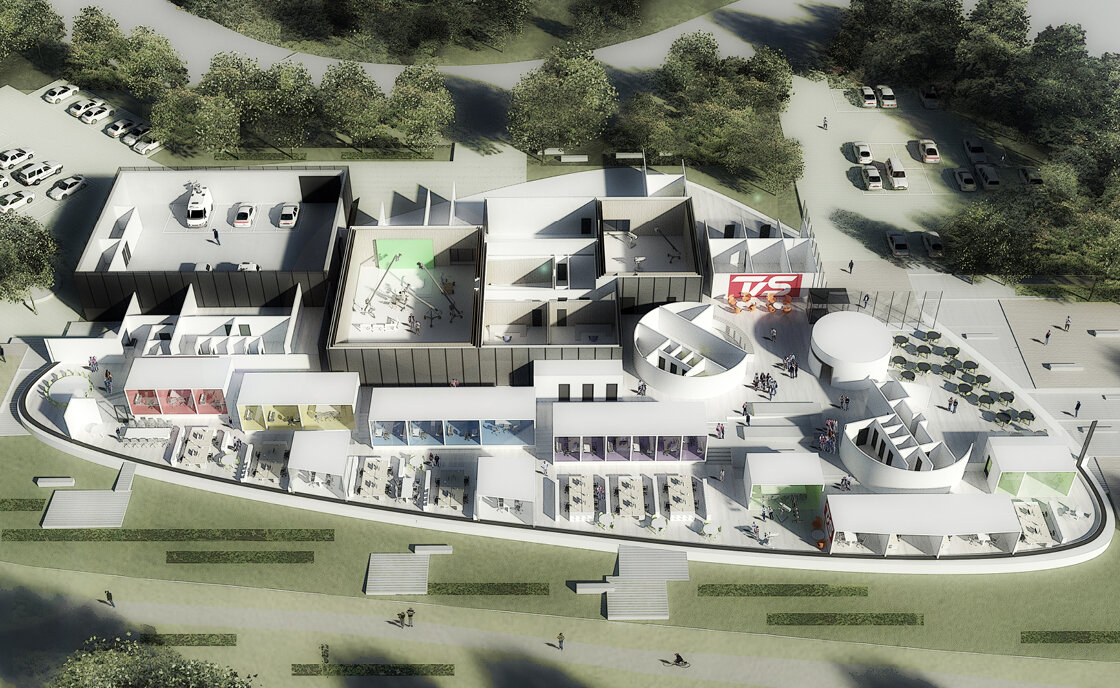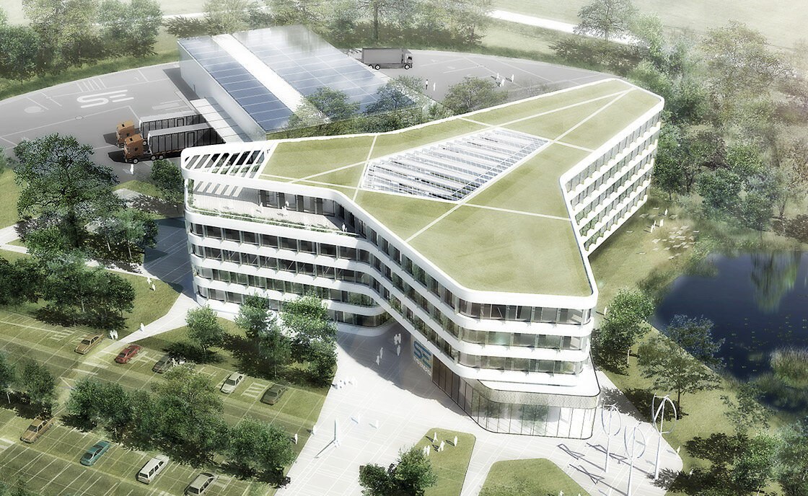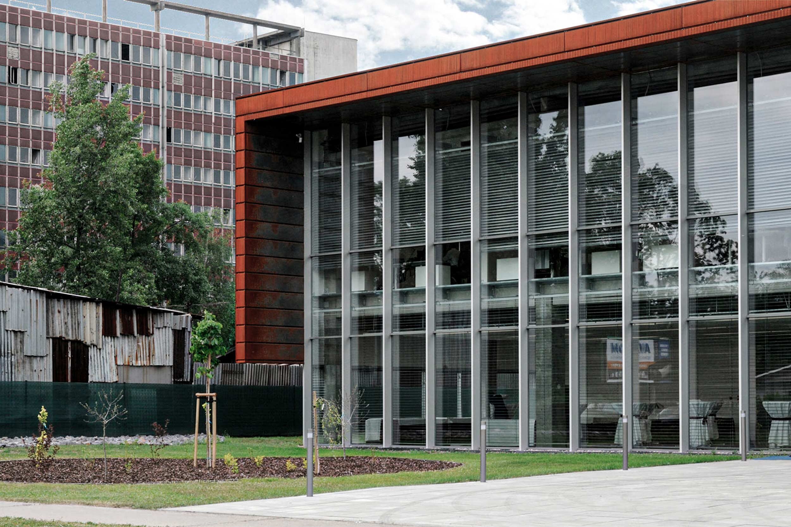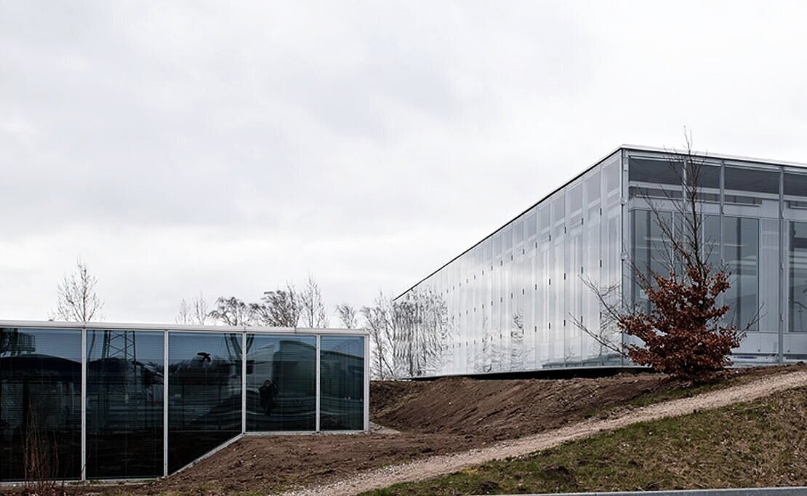Energy South, Competition
Energy South, Competition
Project
Energy South, Headquarters
Client
Syd Energi
Area
13.000 m2
Status
Competition
Architect
MIKKELSENARKITEKTER AS
Landscape
Schønherr
Engineer
Buro Happold, HaCaFrø, Spangenberg & Madsen, Rambøll
The architectural concept of the building has been driven by the interplay between the low energy/passive house and the wishes of southern energy to appear as a unified whole.
The overall design of the house is based on optimising the orientation of the facade areas; the largest facade area to the north to avoid overheating, the second largest to the south, south/east to take advantage of the passive house methodology and the smallest facade area to the west to limit heat gain.
The building form also supports a centrally located distribution space. While expressing itself as a unifying element, it has also been important to formulate the vertical "journey" and coherence from the access and showroom, located at ground level to the meeting centre and canteen, located on the top floor, where the view and the coherence to the large landscape is achieved. During this movement, the specific outward - and innovative functions of the building, including the heart of the control building, are associated and made visible. Cross walkways help to optimise the horizontal connections. To reinforce the vertical dialogue in the distribution space and the synergy between the floors, the space opens upwards, bringing together several functions and activities.
The extension of the skylight is defined by the distribution space and contributes to a light and coherent experience, and the meeting between the space and the floors creates contact with the surrounding landscape, the city, the sea and Lyshøjen.
The showroom and roof terrace contribute to the dialogue with the surroundings and the city. The free-standing showroom is linked to the exhibition area in front and together defines the company's external profile. To further reinforce this signal, the ground floor is designed on 2 levels, so that the entrance and parts of the distribution room are part of this context. The roof terrace is oriented towards the city and the sea and thus becomes an asset to the area.
The landscape context of Syd Energis' new and dignified location is created by a simple approach, creating a unifying sculptural and precise expression that enters into a careful dialogue with the Lyshøjen, while at the same time highlighting the building's character.
Similar projects






