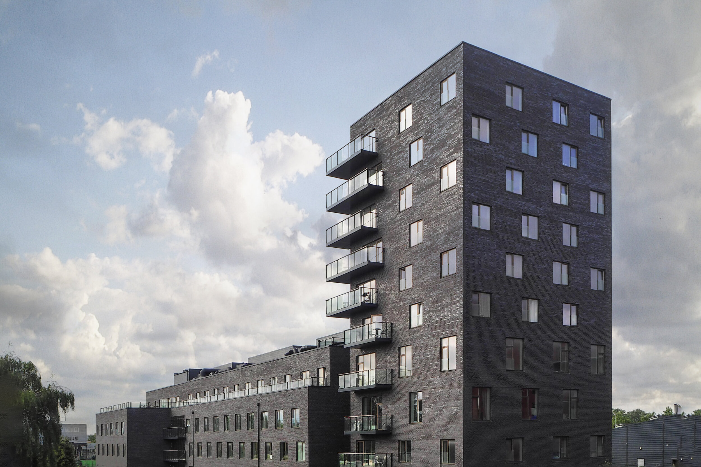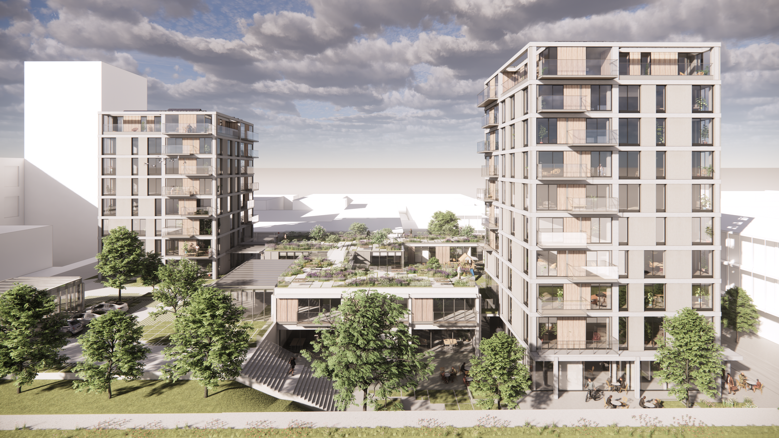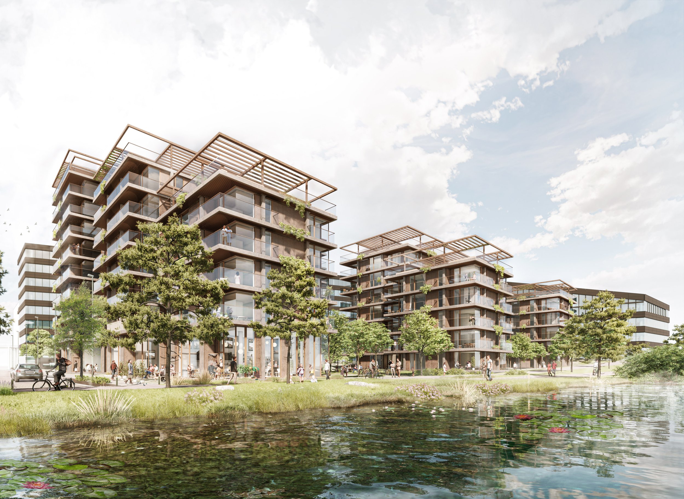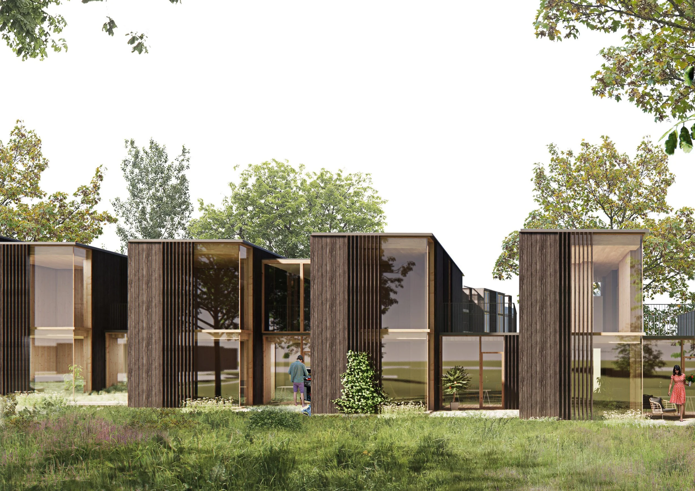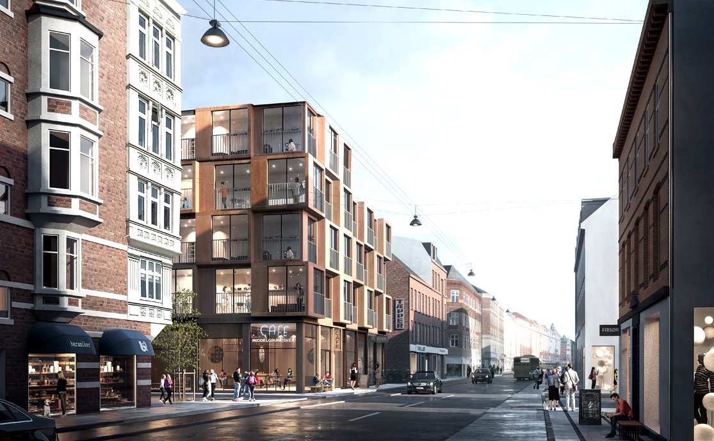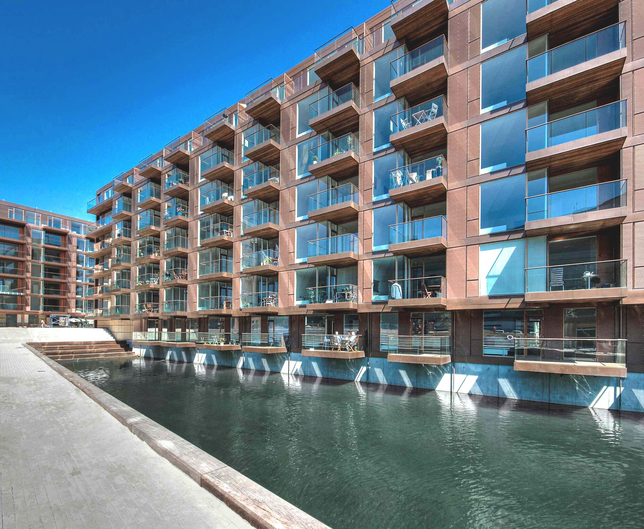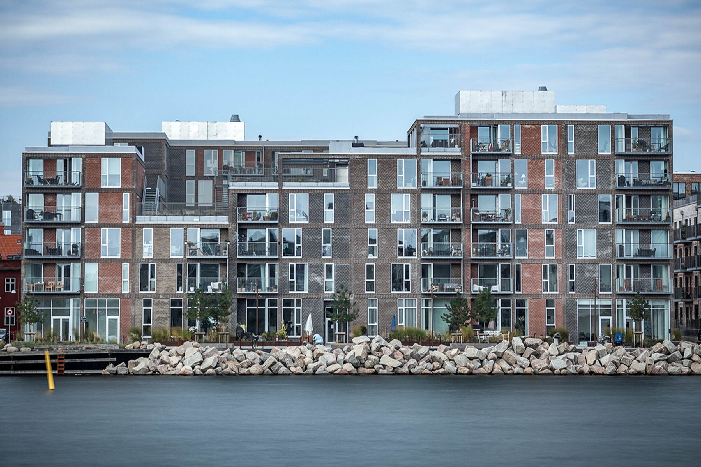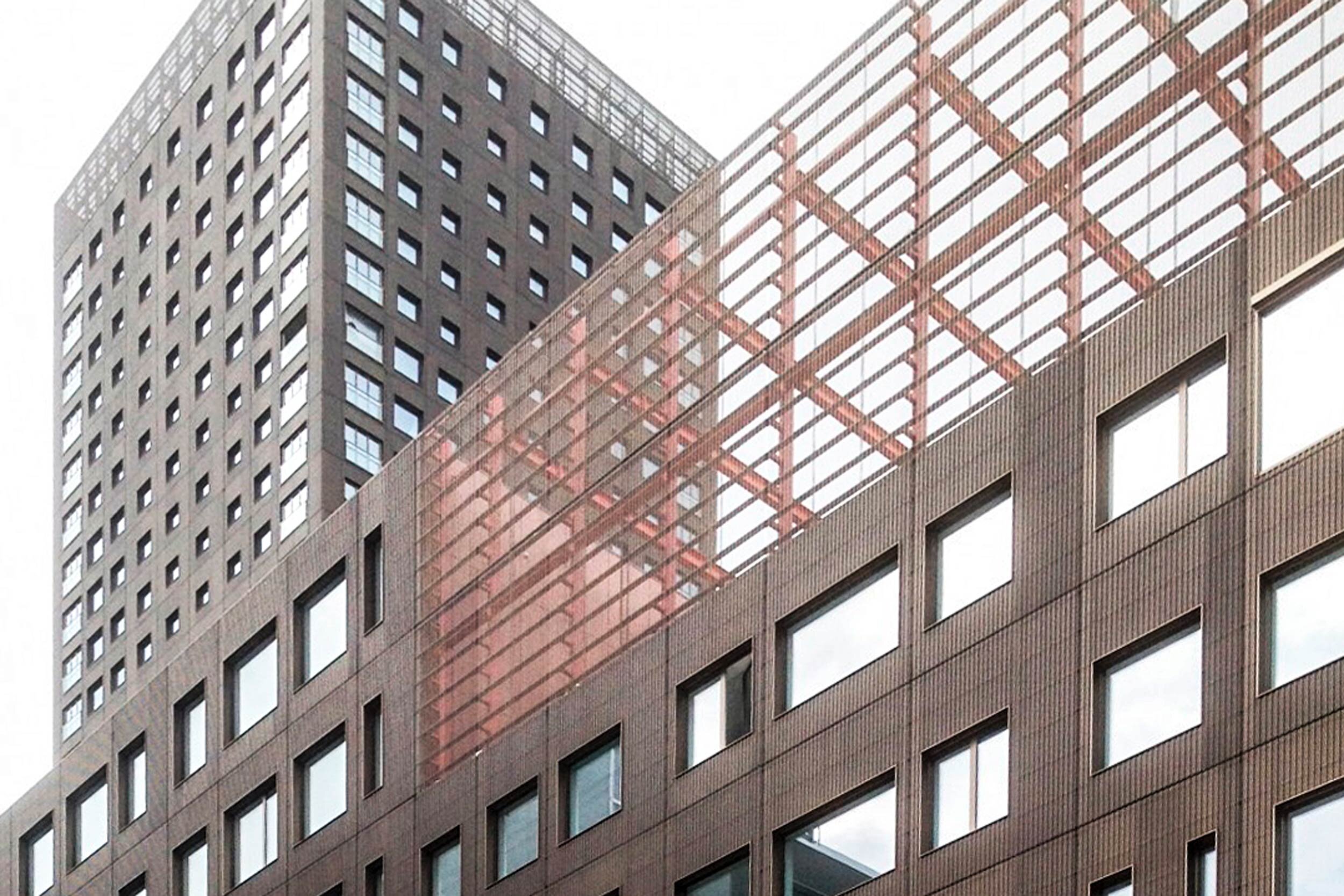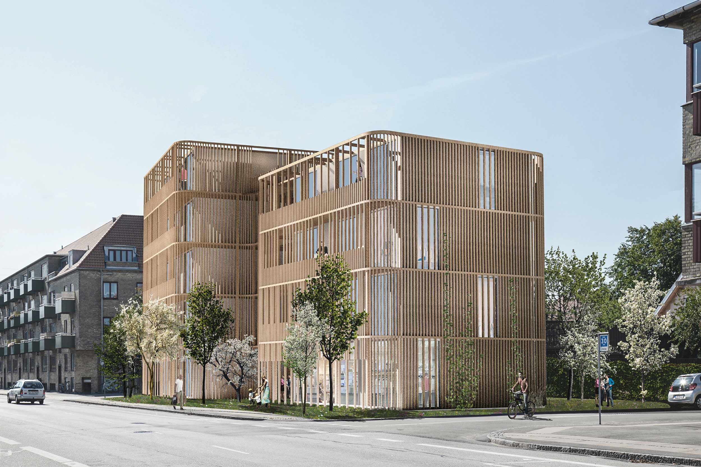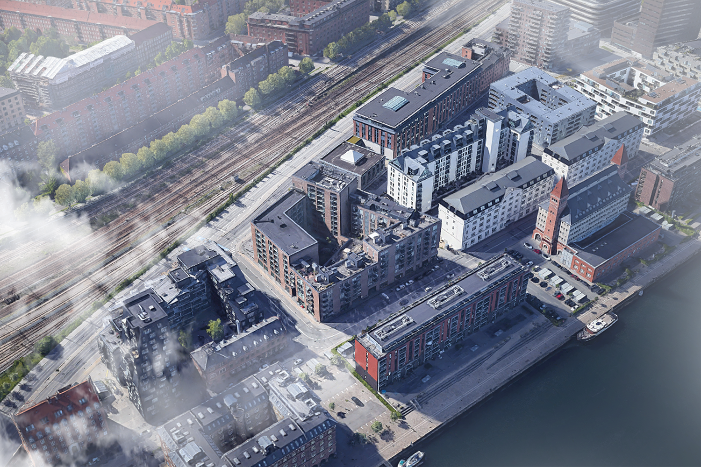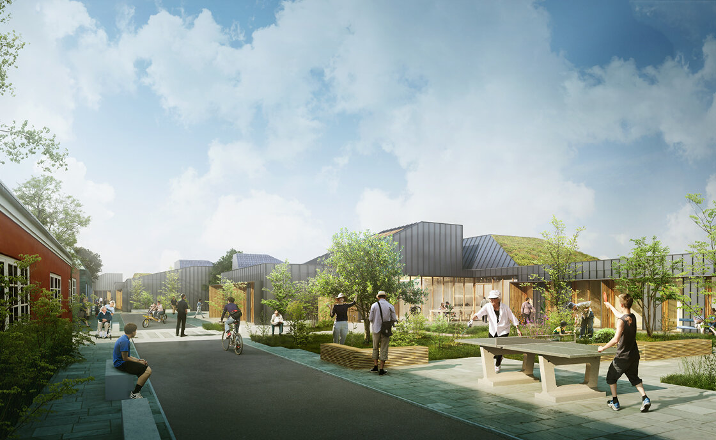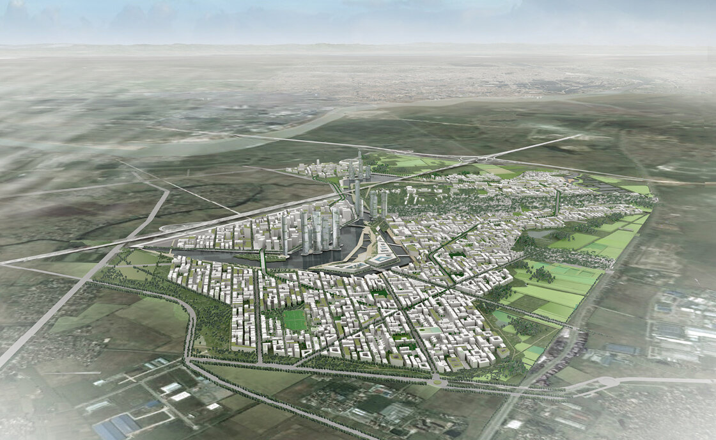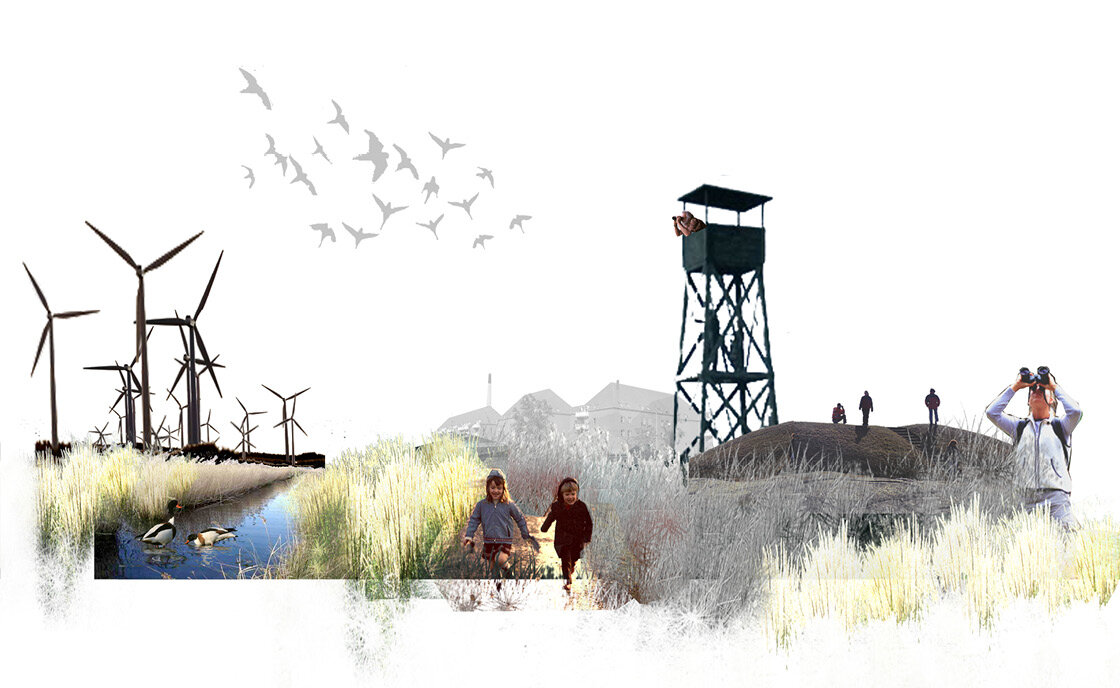Youth housing, Poppelstykket, Copenhagen
Youth housing, Poppelstykket, Copenhagen
Project
Youth housing, Poppelstykket, Copenhagen
Client
PKAEjendomme
Area
9.500 m2
Status
Completed 2018
Architect
MIKKELSENARKITEKTER A/S
Engineer
MOE
Contractor
Glindorf & Partners
The Poppel piece consists of 109 youth dwellings in the long building, 19 family dwellings in the high building and in addition three penthouse dwellings on floor 04 with access from the distribution area in the high building and with private enclosed terraces.
The building is part of a future development to the north, where an urban space is established as an integral part of Følager, at the same time a future roadway is established at Poppelstykket including pavement, bicycle path and parking between trees.
The recreational areas are divided into three types. All dwellings have private and building-related outdoor spaces in the form of balconies, terraces or communal living areas. In addition, a communal roof terrace will be provided on floor 03 for the youth accommodation with access from the communal area. The courtyard space is designed and intended as a continuous urban space with a uniform pavement, where space is reserved for fire rescue area, bicycle parking and HC bus respectively. An activity strip with seating areas, barbecue area, petanque court, etc. will be established in the courtyard space.
Similar projects

