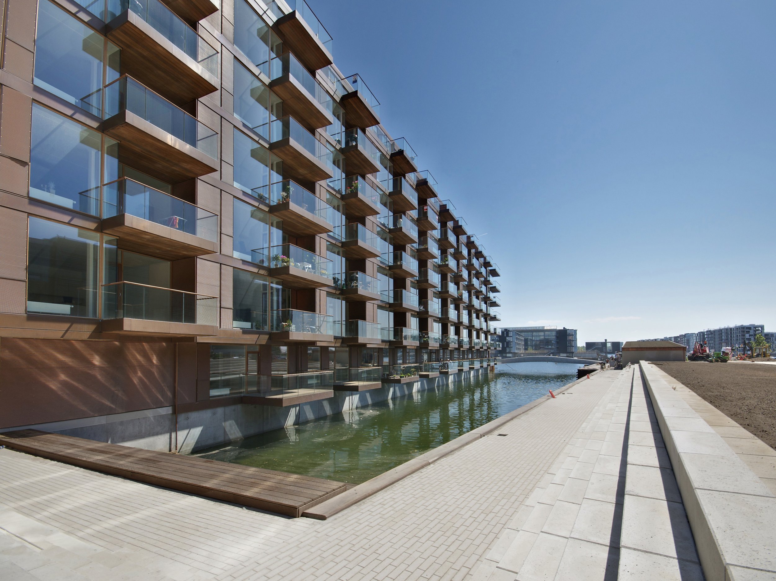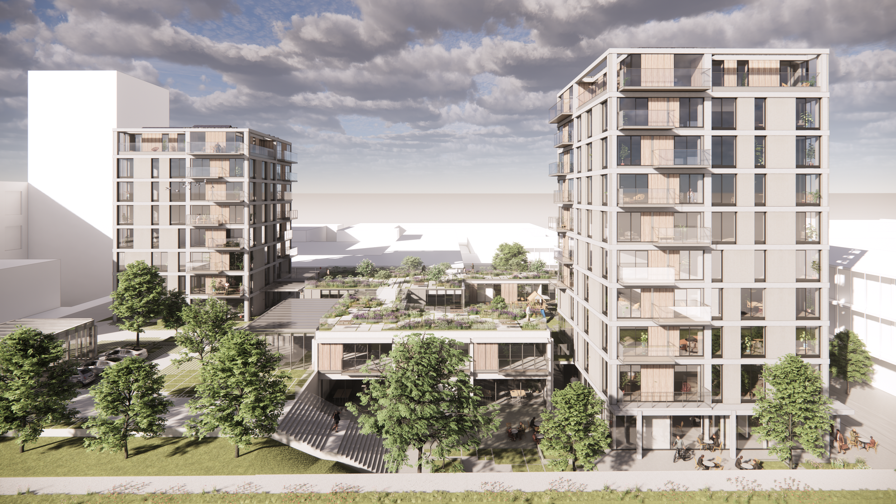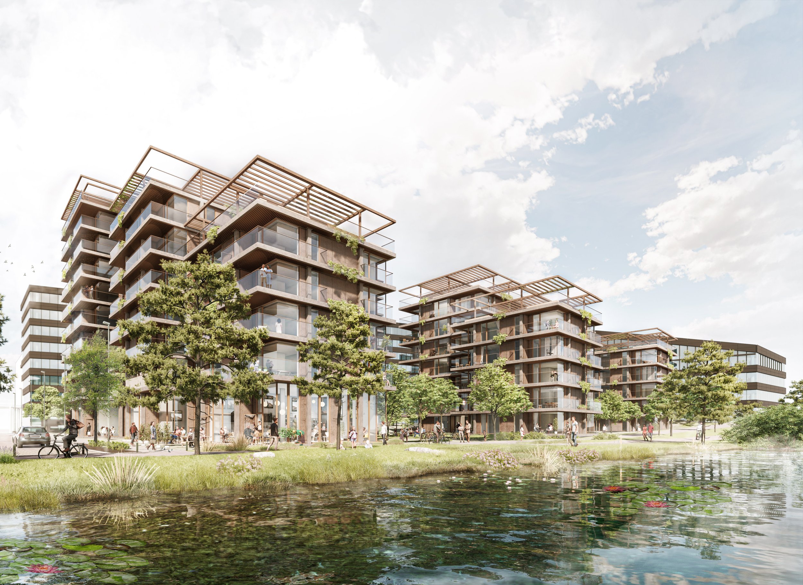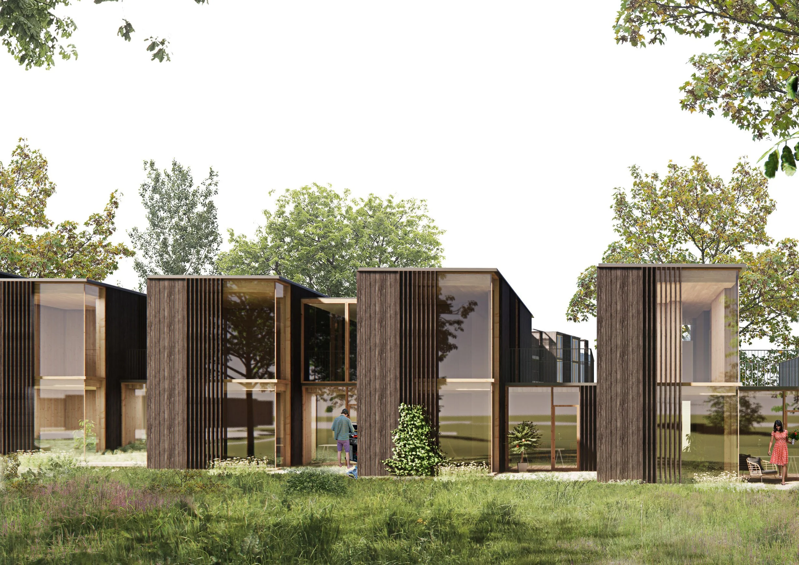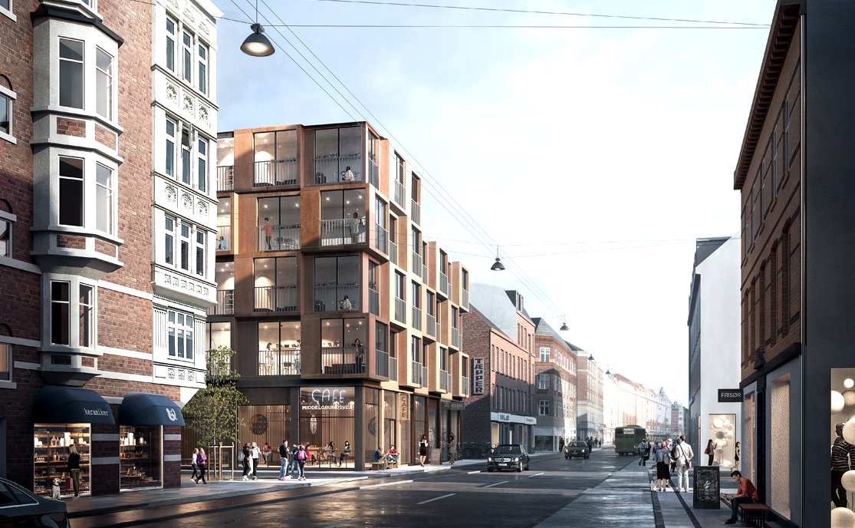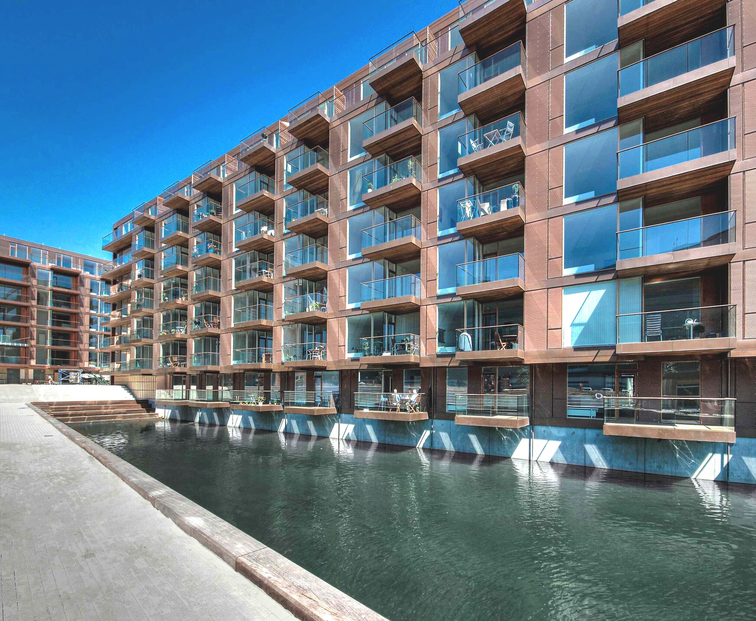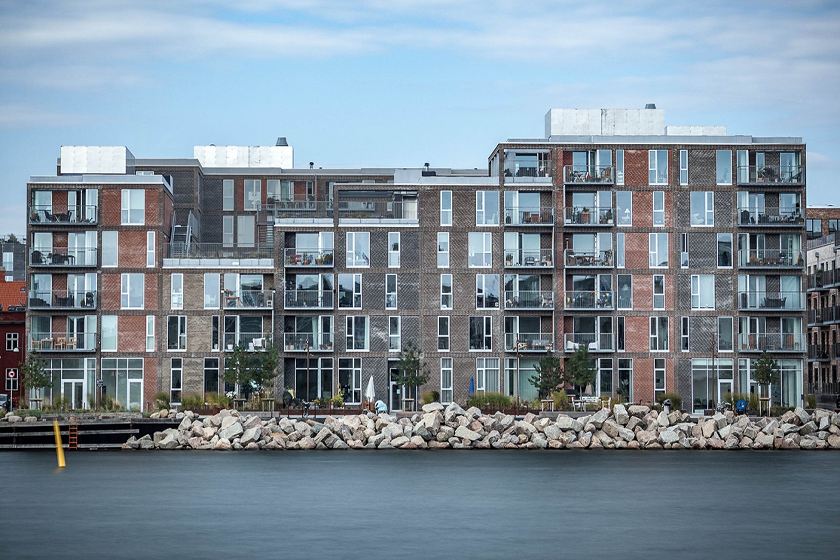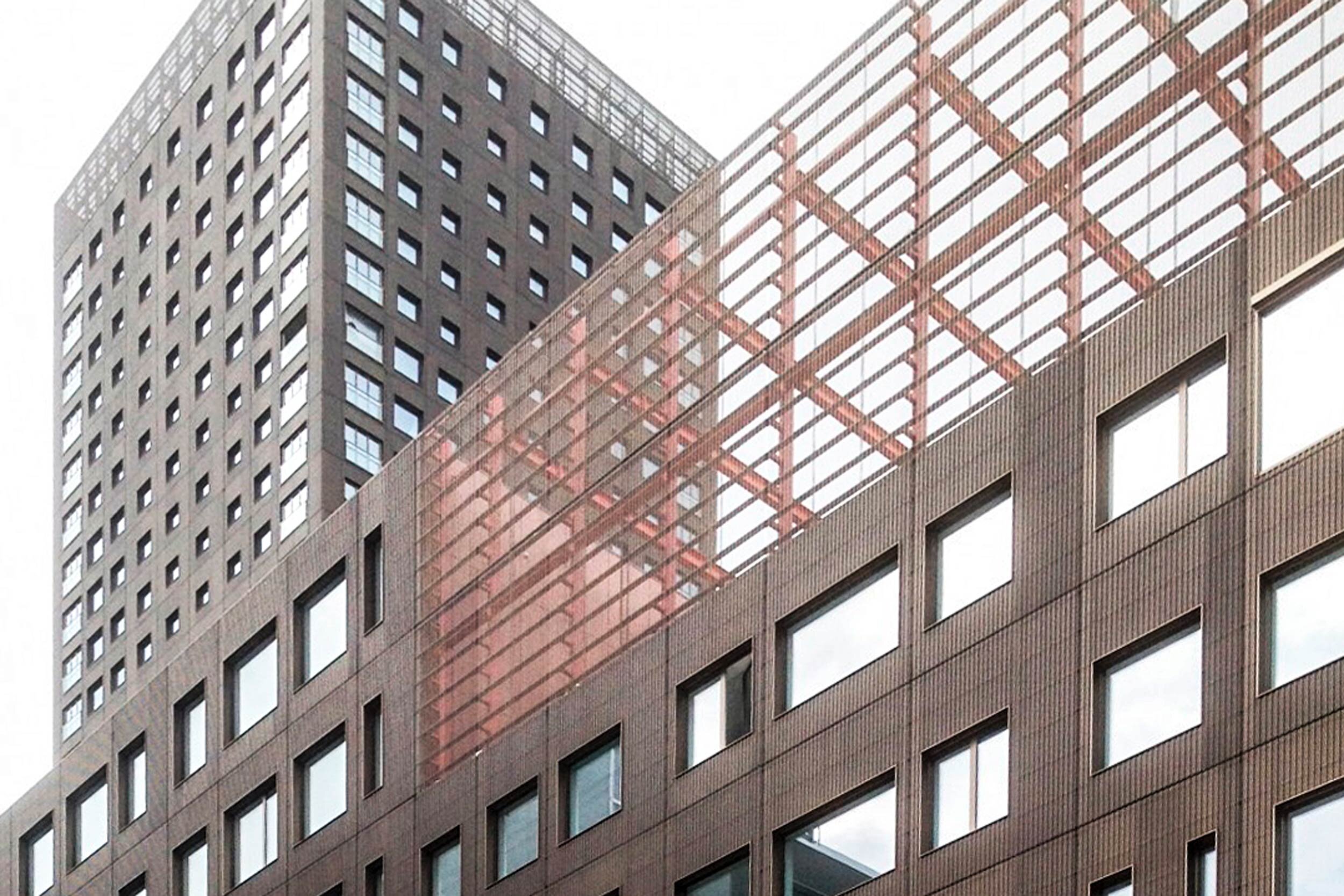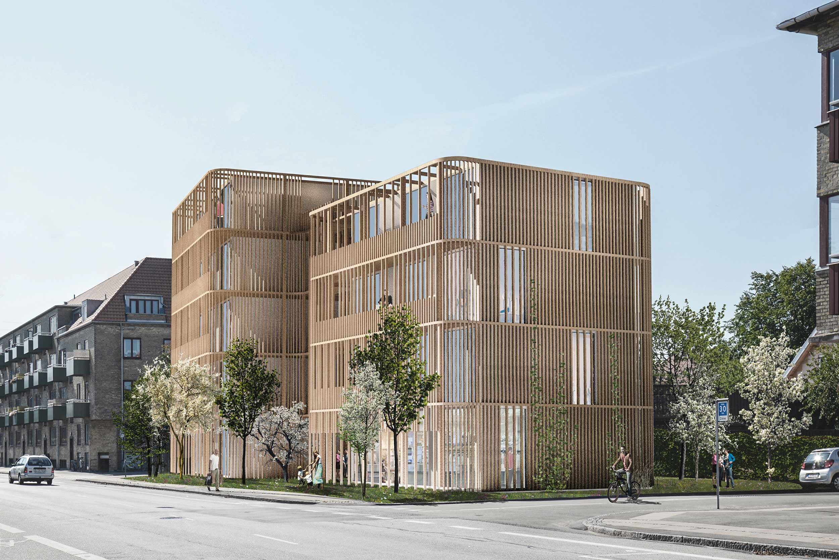Frederikskaj, housing, Copenhagen
Frederikskaj, housing, Copenhagen
Project
Frederikskaj, housing, Copenhagen
Client
MT Højgaard
Area
24.000 m2
Status
Completed 2008
Architect
MIKKELSENARKITEKTER A/S
Landscape
GHB Landskabsarkitekter
Engineer
MT Højgaard
Photographer
MIKKELSENARKITEKTER A/S
Awards
The European Copper in Architecture Award 2009
The Frederikskaj residential development is located in the old Teglværkshavn harbour in the southern part of Copenhagen's harbour channel. The 152 apartments are divided into two buildings, each with six floors.
The architectural challenge was to create well-lit homes with good balconies, as well as an experience of proximity to the harbour itself - all on a narrow site with large neighbouring buildings.
The architectural competition was won in 2005 with a visionary proposal to create a new canal that draws the waterfront and water right into the development. The houses are optimally positioned for sun and views around the new canal. The canal has landing places for kayaks and a wide staircase with steps leading directly from the water up to a small square in the middle of the development.
With its copper-clad facades, spacious balconies with glass screens, and hardwood doors and windows, Frederikskaj contributes its warm tones to the area around Teglværkshavnen. Over time, the facades will patinate, creating references to the historic copper towers and roofs along Copenhagen's waterfront.
A communal building stands down by the canal with a kitchen, open fireplace and kayak hire for residents. The building has an open facade, with the water reflected in the large windows - an effect designed to enhance the unique experience of living by the water.
The building has achieved a high degree of precision through prefabrication, not only of concrete elements, but also facade elements and balconies.
The building won the 'European Copper in Architecture Award' in 2009.
Similar projects






