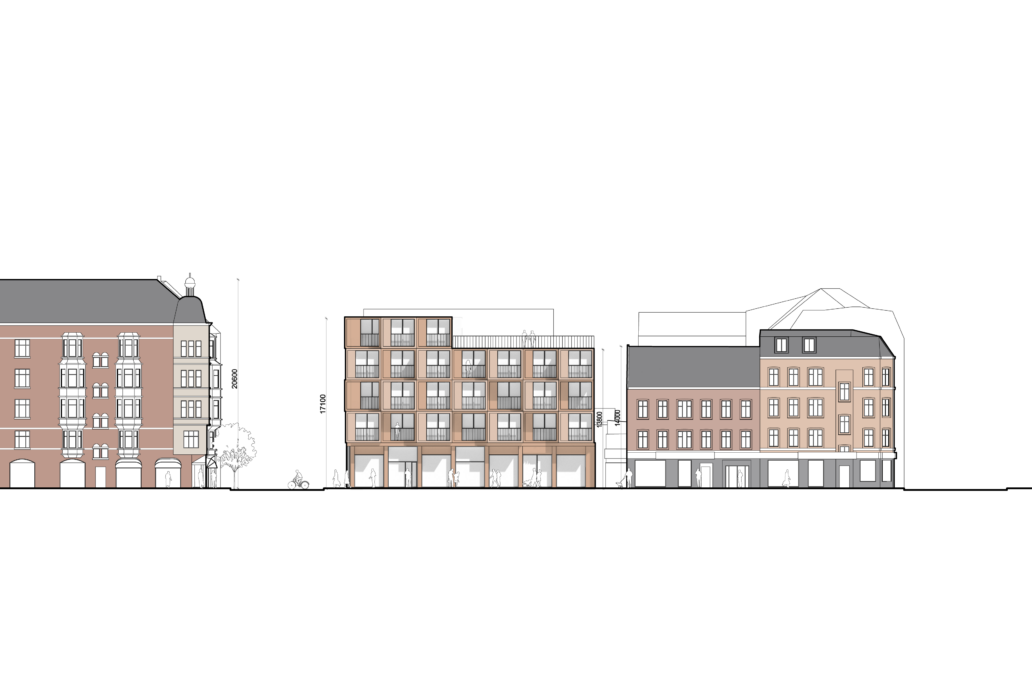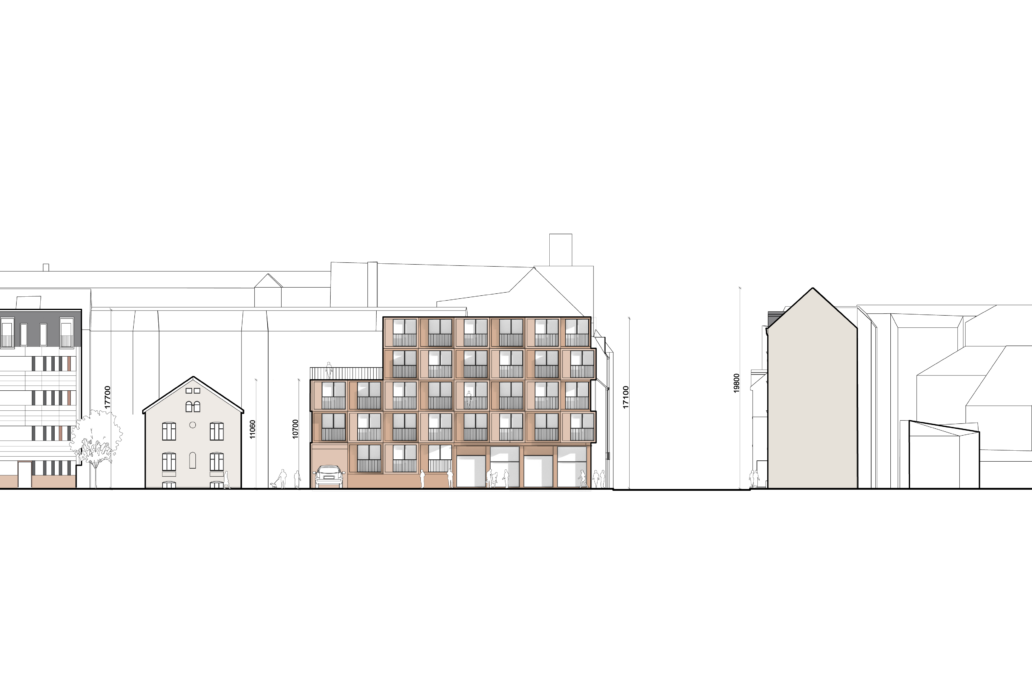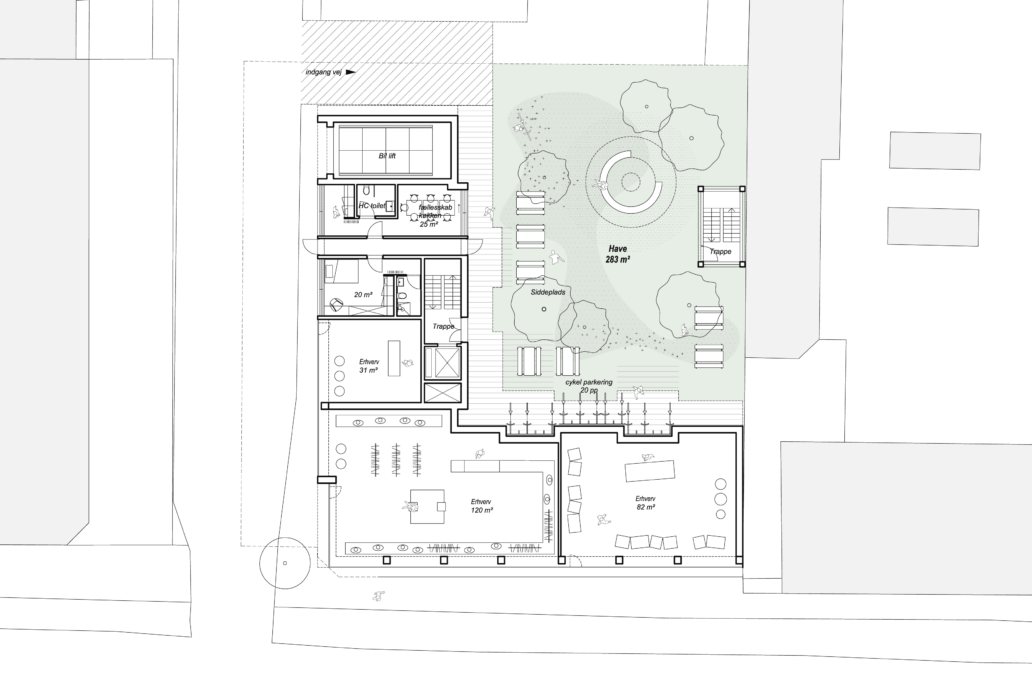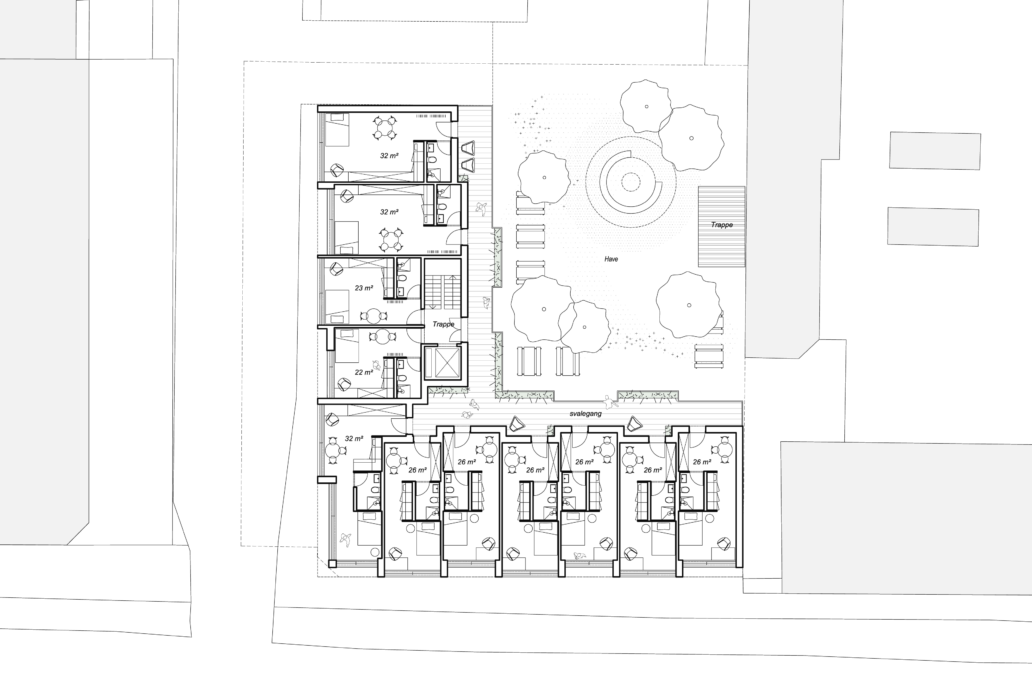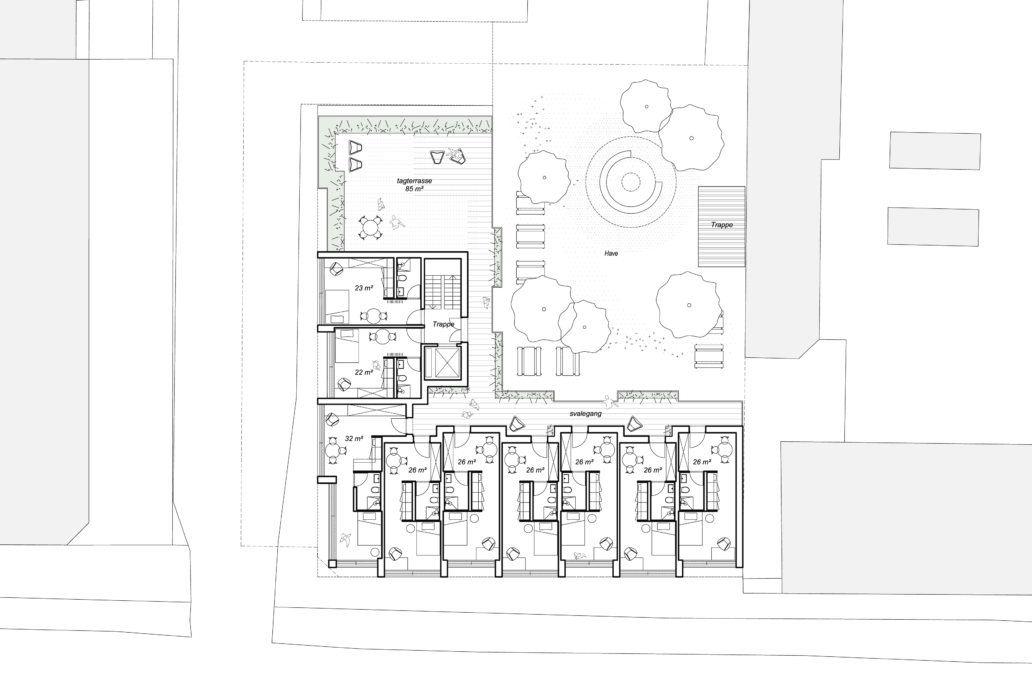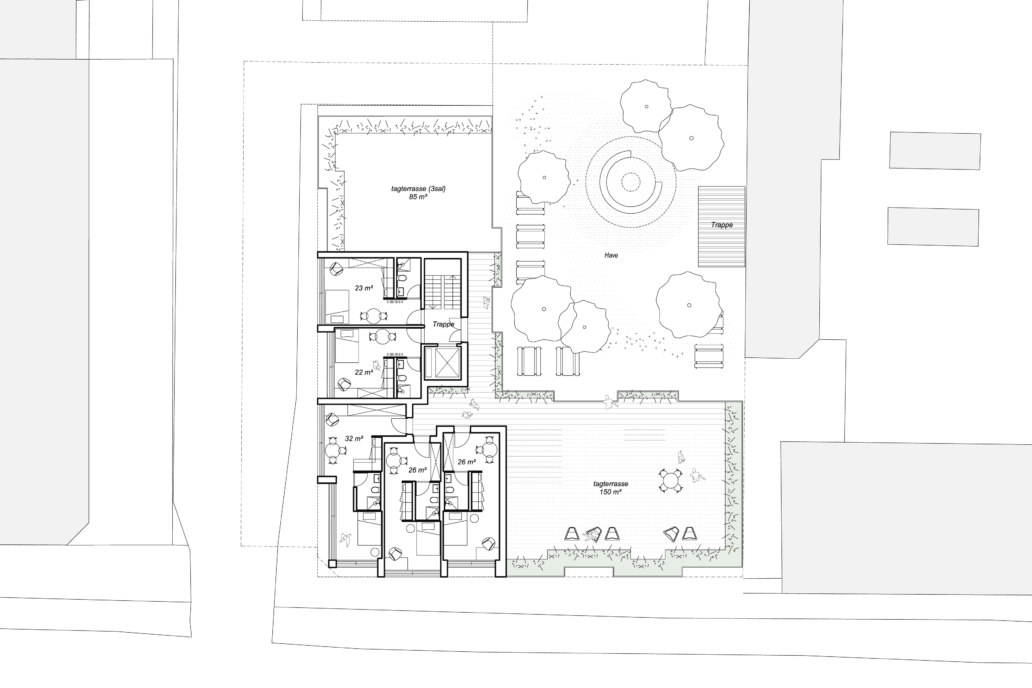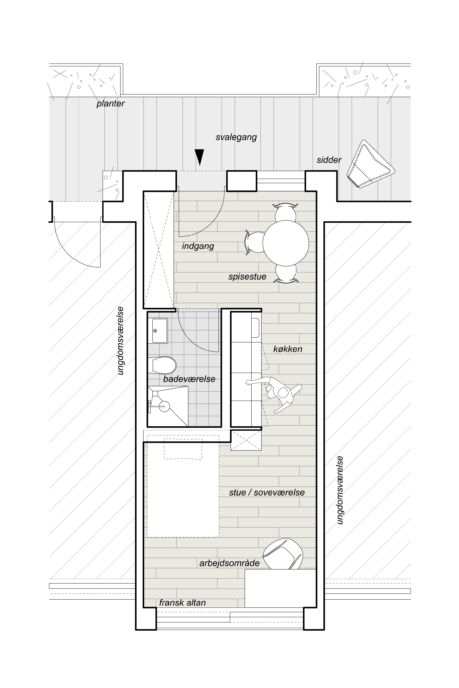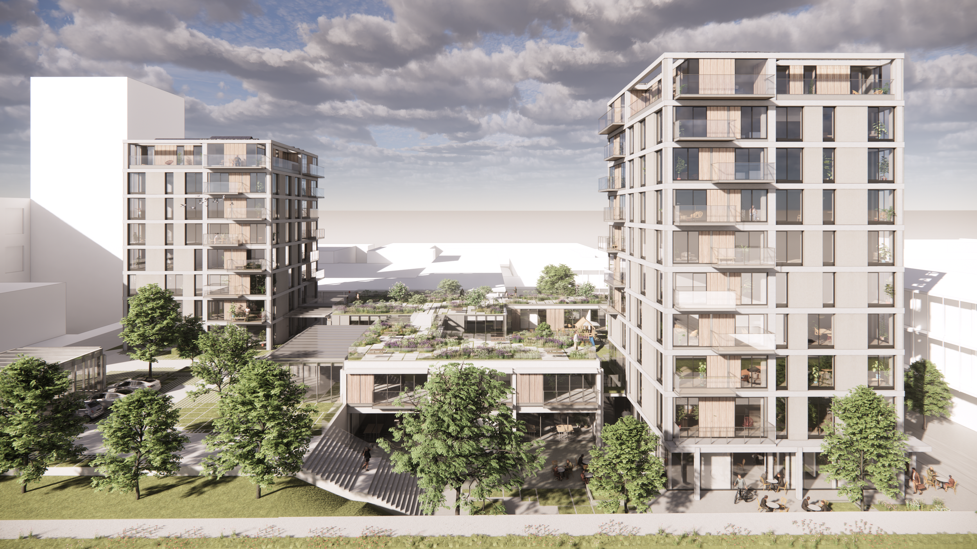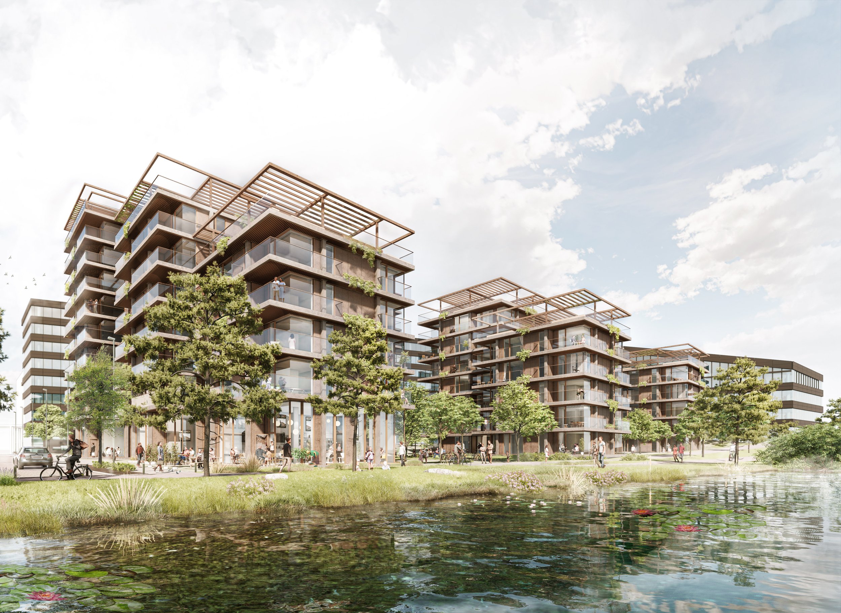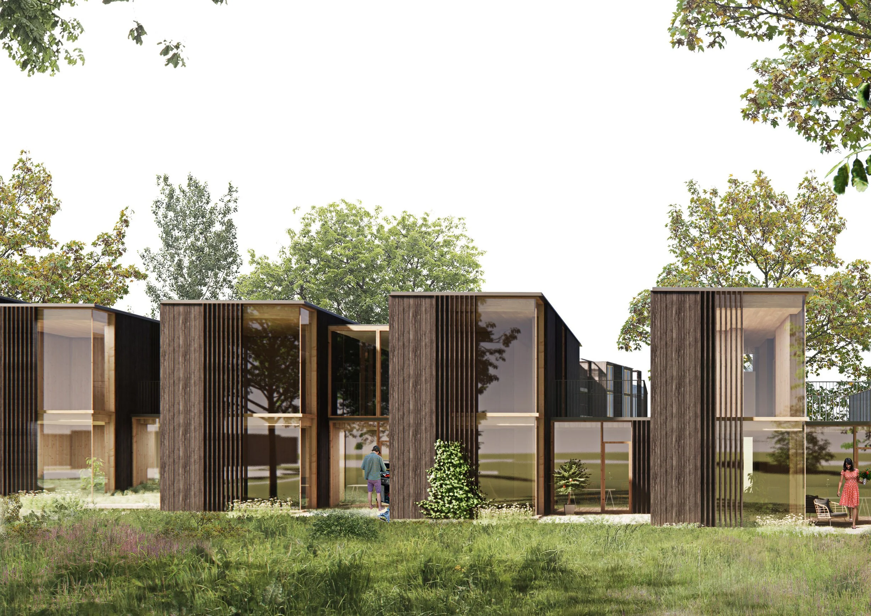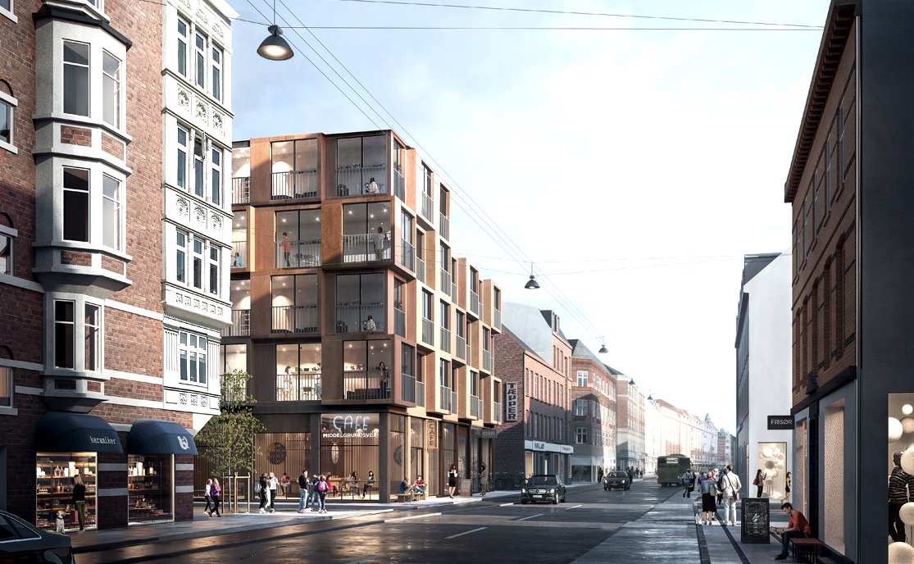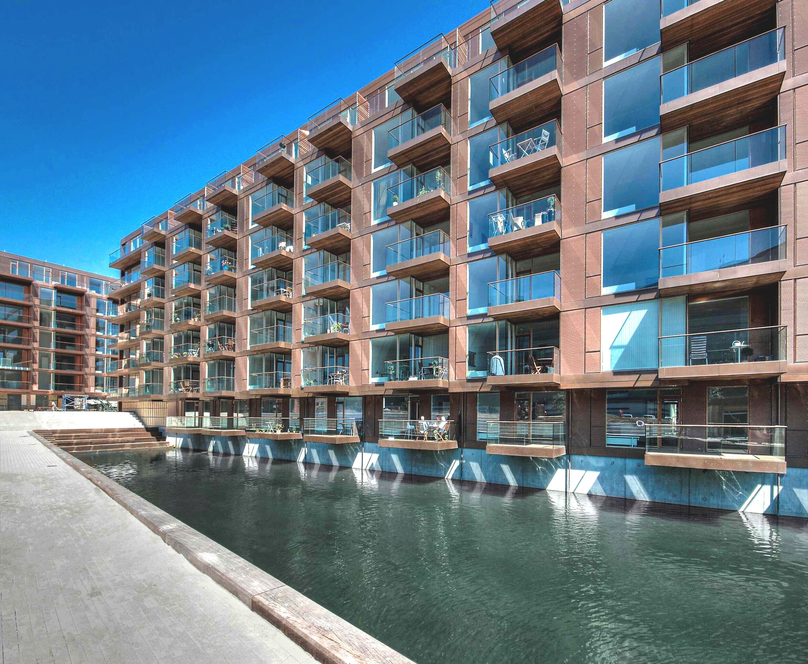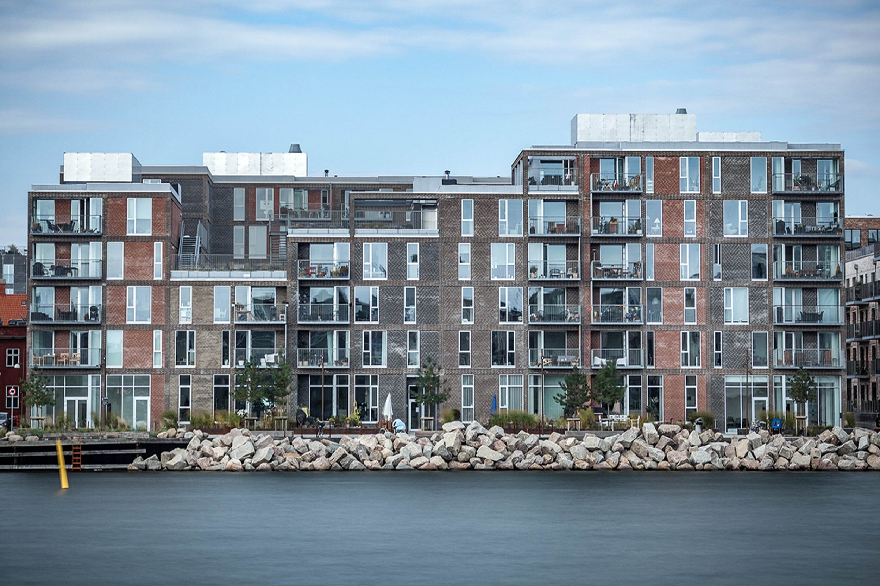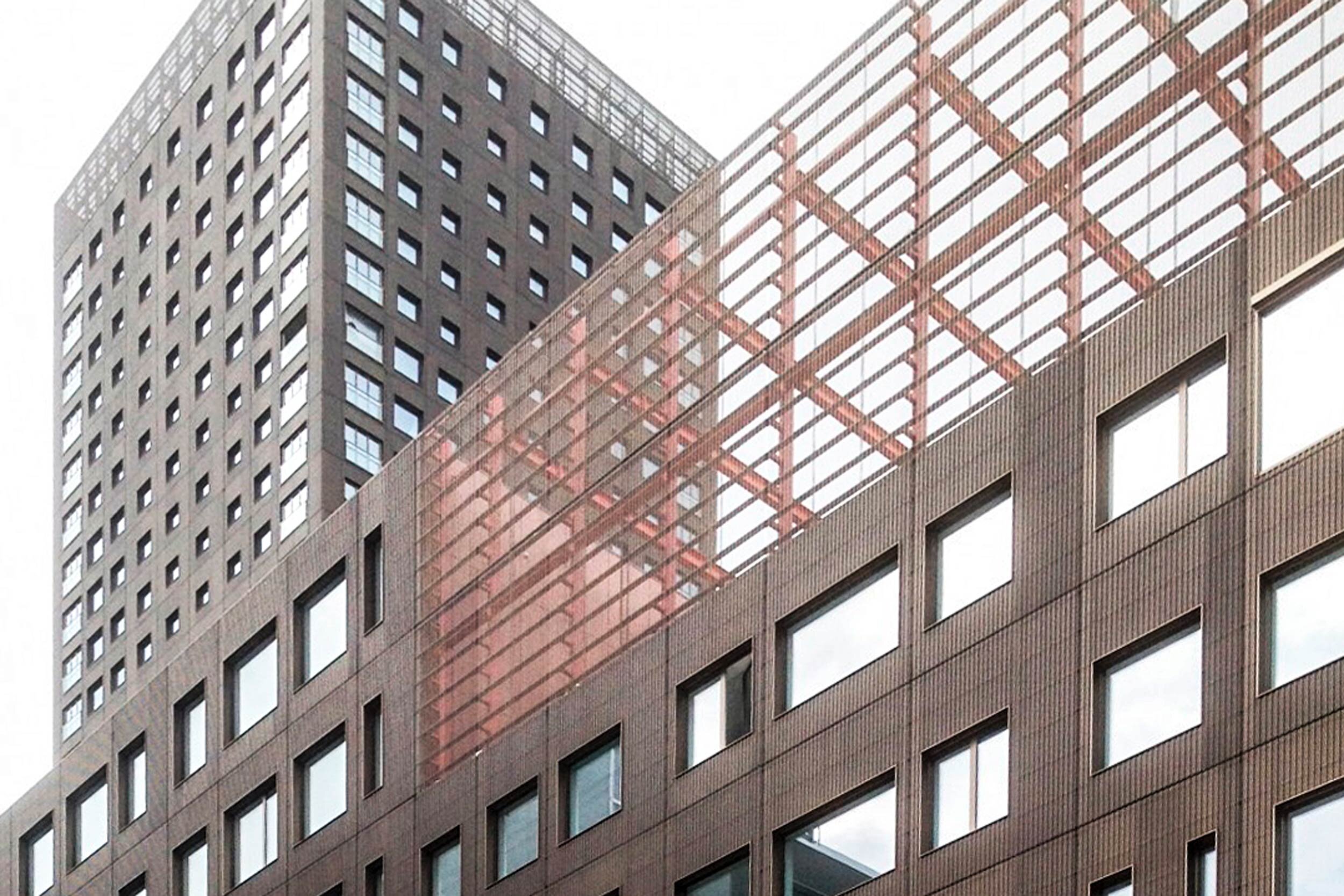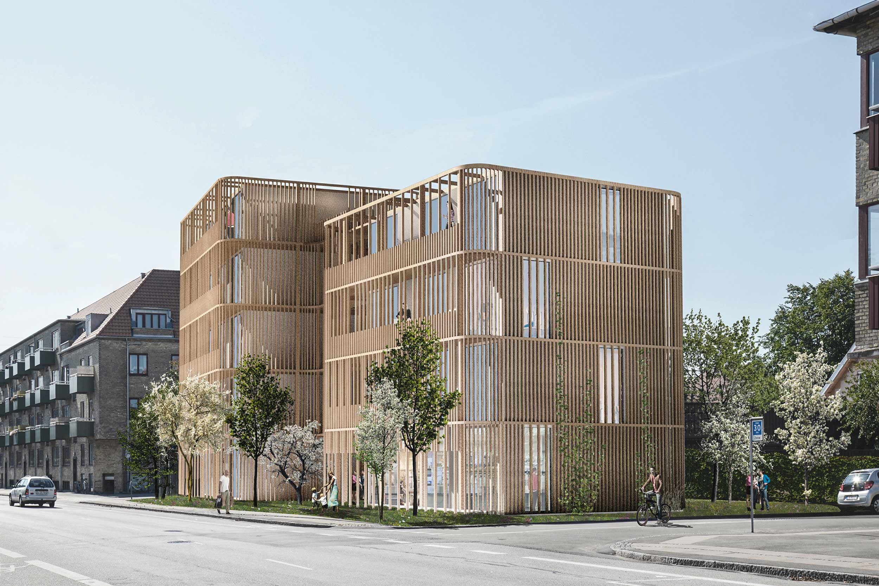Residential care, Work Adlers Hus, Copenhagen
Residential care, Work Adlers Hus, Copenhagen
Project
Residential care, Work Adlers Hus, Copenhagen
Client
Jesper Fremming
Area
1840 m2
Status
Ongoing
Architect
MIKKELSENARKITEKTER A/S
The new care homes fit into the existing architectural context with a modern facade that reinforces the identity of the street in terms of materiality and design. The individual character of the dwellings is accentuated by shifts in the facade, creating a varied shadow play throughout the day. The homes appear open with large windows and French balconies facing Amagerbrogade, which help to let light and life flow between the city and the home.
Facing Amagerbrogade, the ground floor appears open and inviting. Smaller businesses and restaurants have the opportunity to rent modern premises that, with a perfect location facing Amagerbrogade, offer optimal opportunities to be part of the street life. The building is slightly set back from the street, creating space in front of the building and the possibility for outdoor serving during the summer months.
Similar projects






