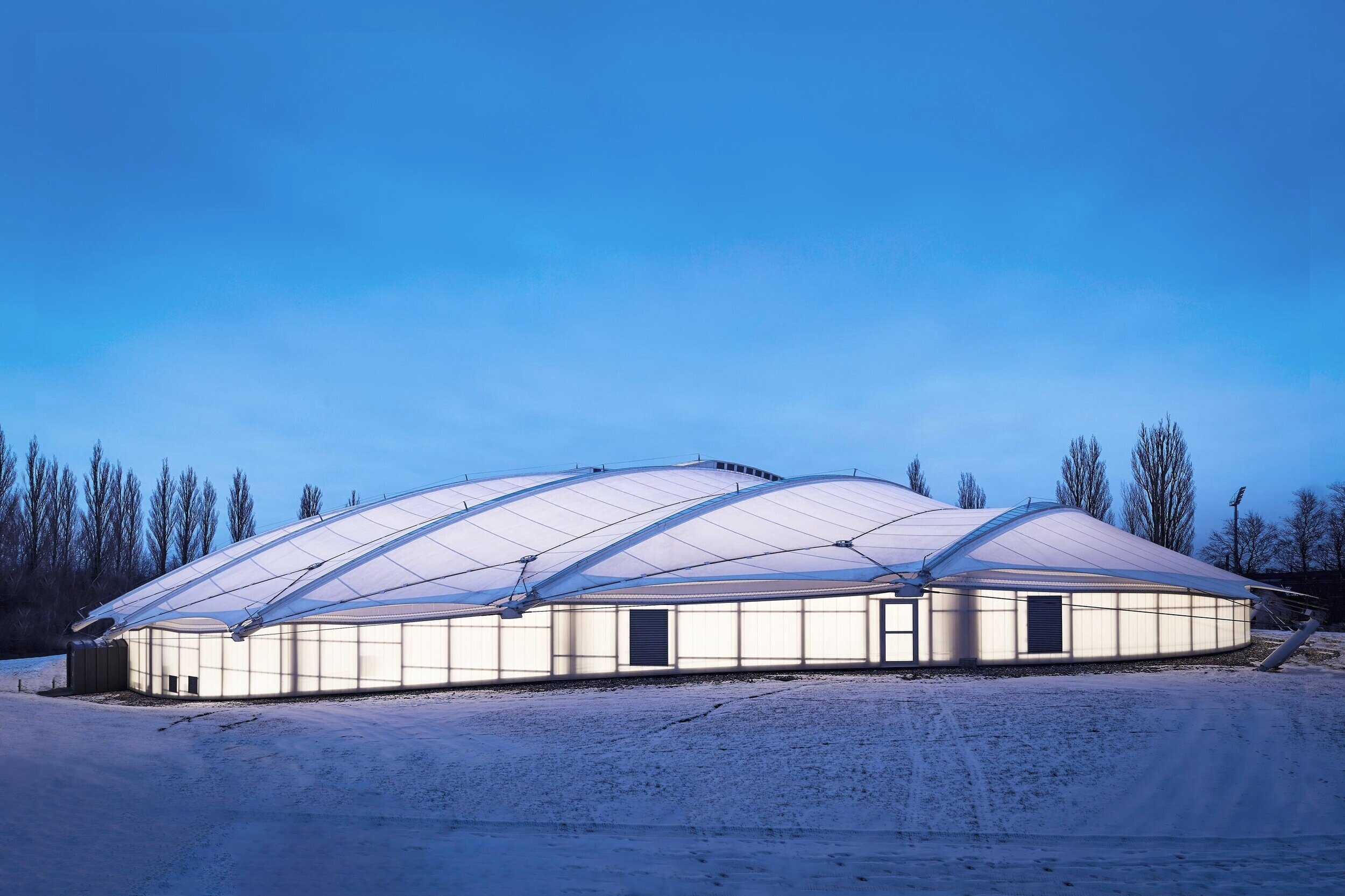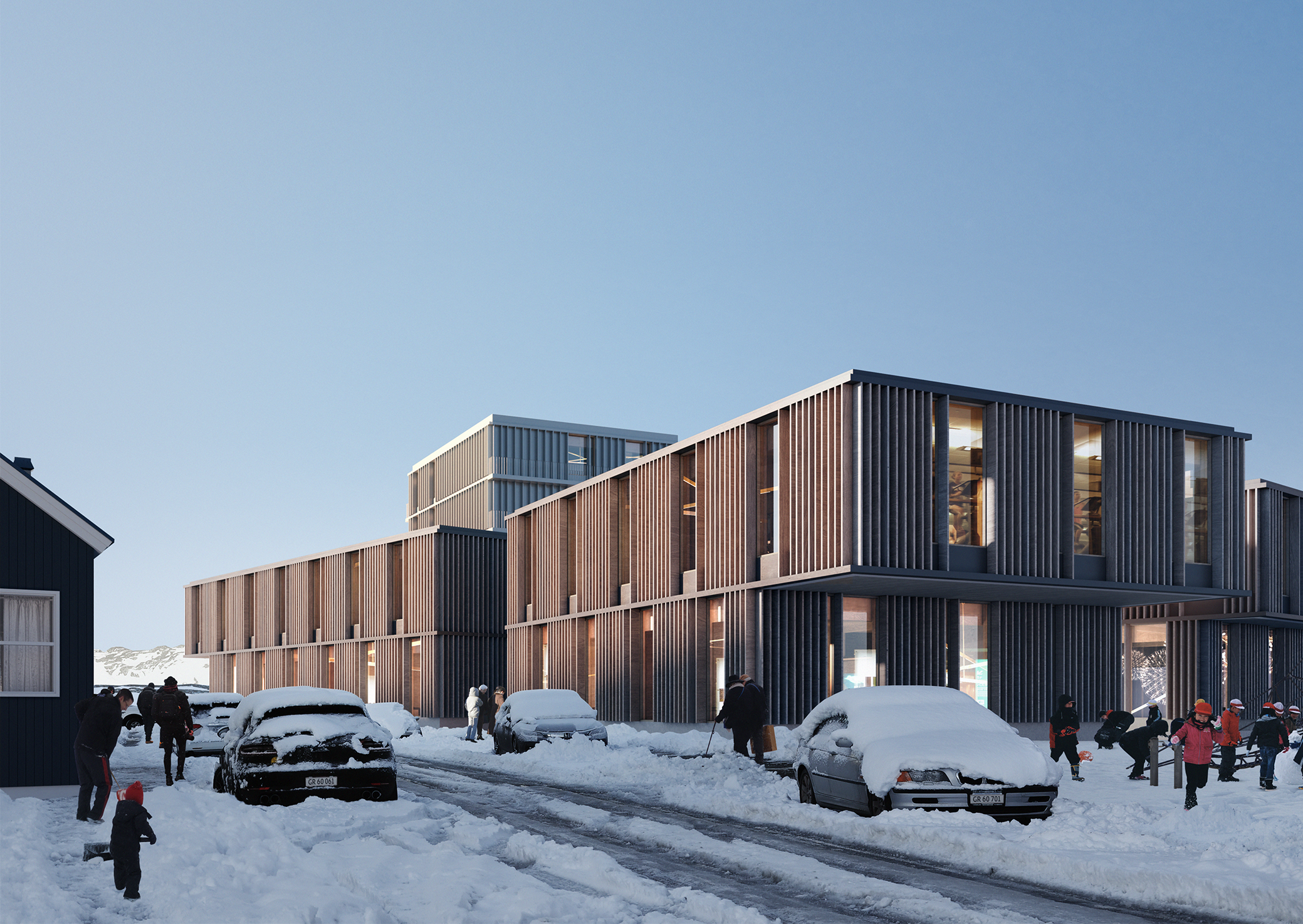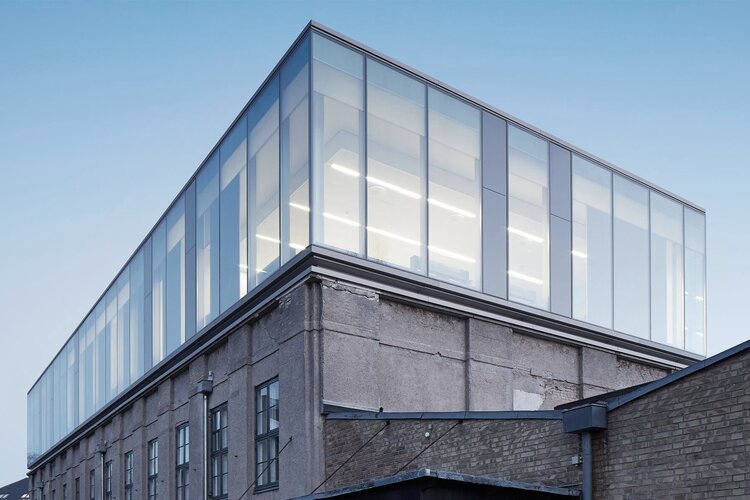Thorvald Ellegaard Arena, cycling and athletics arena, Odense
Thorvald Ellegaard Arena, cycling and athletics arena, Odense
Project
Thorvald Ellegaard Arena, cycling and athletics arena, Odense
Client
OdenseMunicipality
Area
7.200 m2
Status
Completed 2015
Architect
MIKKELSENARKITEKTER A/S and Populus
Landscape
LandscapeX
Engineer
BuroHappold, Rambøll
Photographer
SørenAagaard
Awards
Architizer Awards 2016, Odense Municipality Architecture Award 2015
The Thorvald Ellegaard Arena in Odense was designed and projected by Mikkelsen Architects, in collaboration with the engineering firms Buro Happold and Rambøll and the architectural firm Populous.
The cycling and athletics arena is located west of Odense City Centre, where the former outdoor concrete cycling track was. The site is bounded by Højstrupvej to the south and Møllemarksvej to the east. Existing vegetation has been preserved and the new covered track is located in the hollow where the existing outdoor cycling track was located.
The cycling and athletics arena includes a 250 m long cycling track designed according to international standards. The track and its support features are pressed into the terrain, while the large shaped and covered membrane volume itself is visually kept free as an independent form. The cycling track is constructed in combination with athletics tracks including 200 m running tracks in the inner circle, according to IAAF classifications.
In our efforts to come up with a solution that is both efficient, keeps a given cost level and manages to span the large area, we came up with a solution consisting of a lightweight membrane. Already in the early stages of the design process, it became apparent that this type of construction had great potential. First of all, due to its limited weight and relatively low material consumption, which also reduces the cost and environmental impact of the overall construction. The building's different use pattern and operation means that heating needs will vary greatly throughout the year. The design team has incorporated a solution where heating is managed via radiant heaters mounted directly above the lanes.
Read more: 2015 Good and Beautiful Building Awards
Similar projects






















