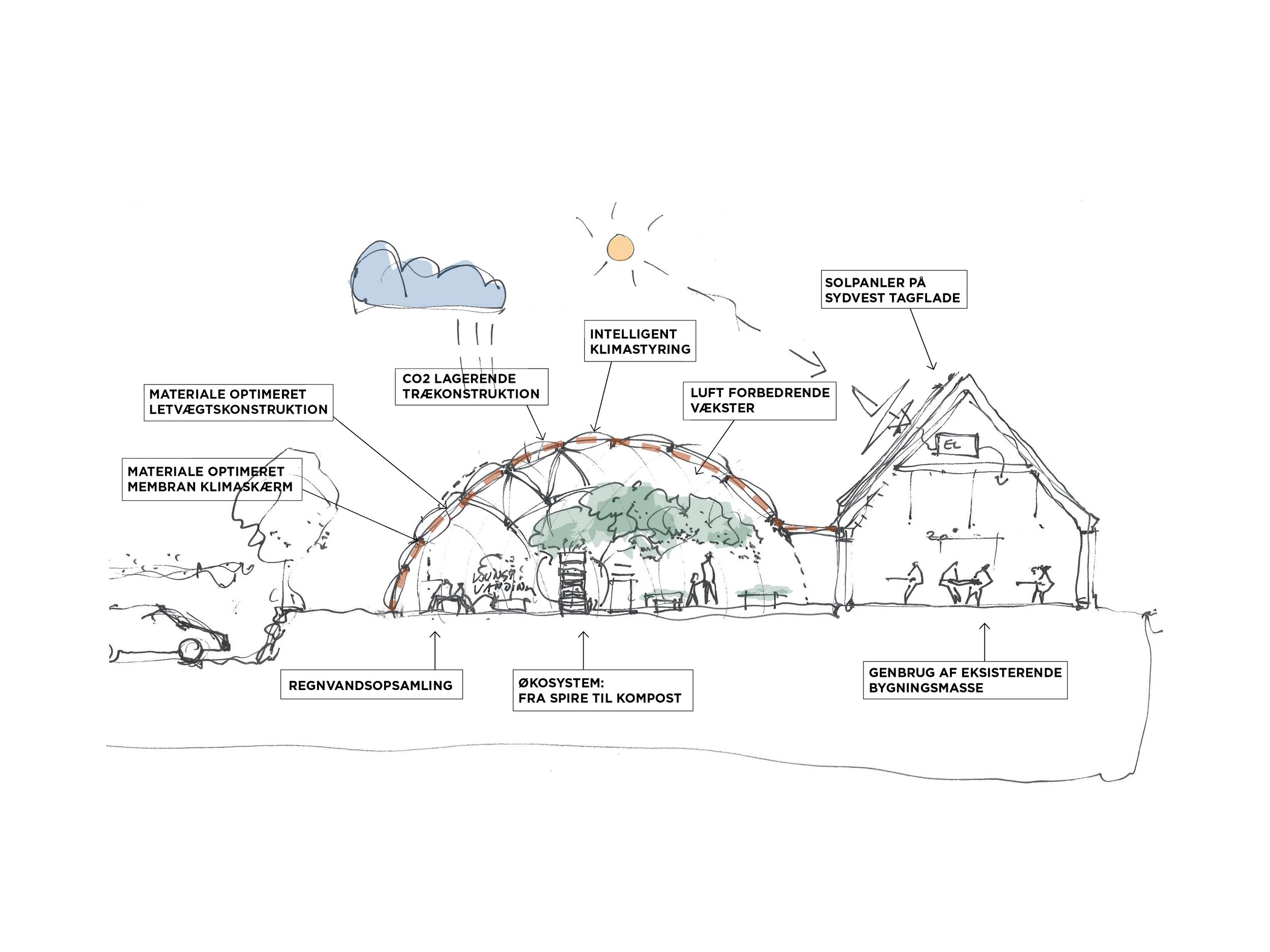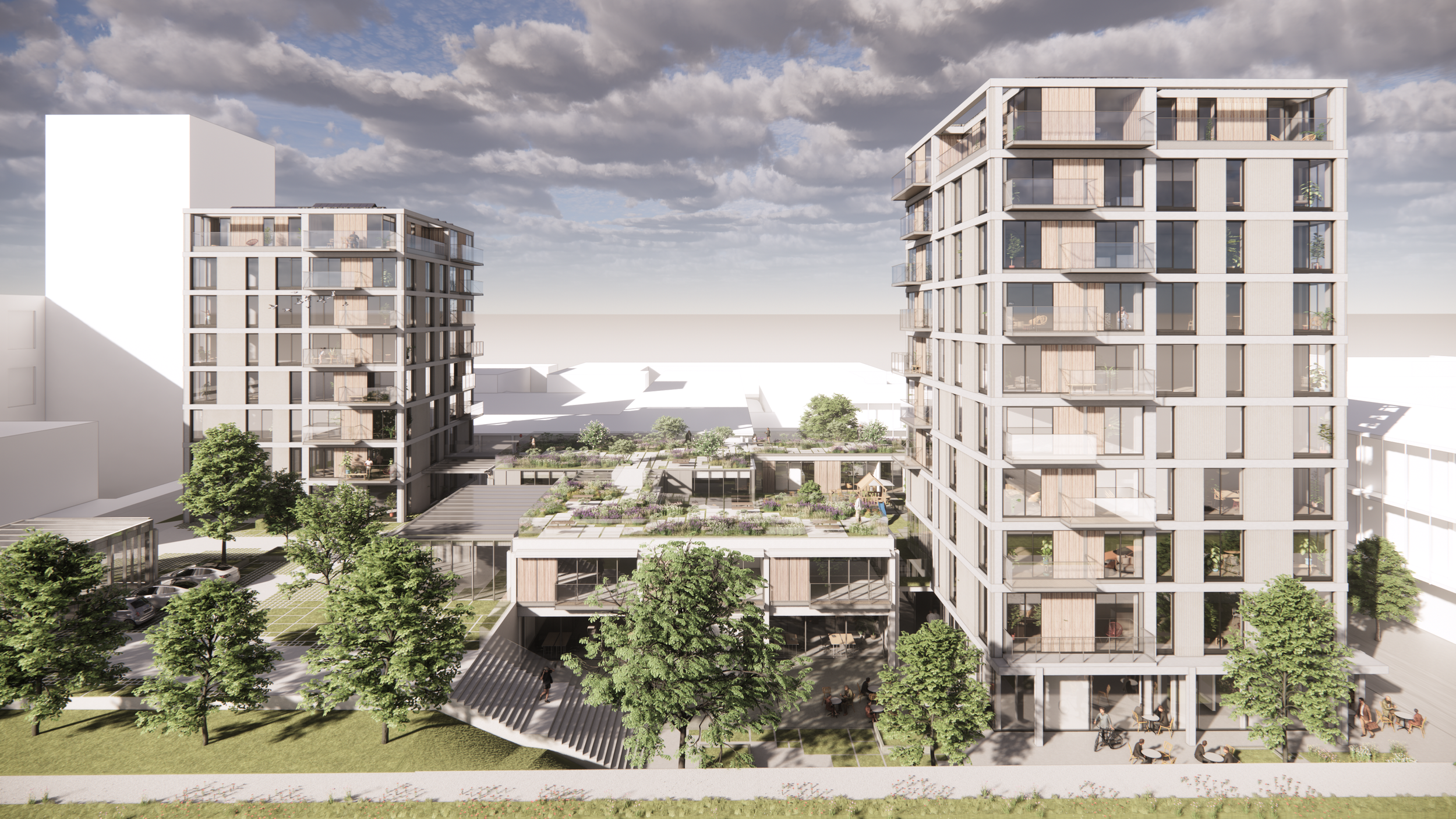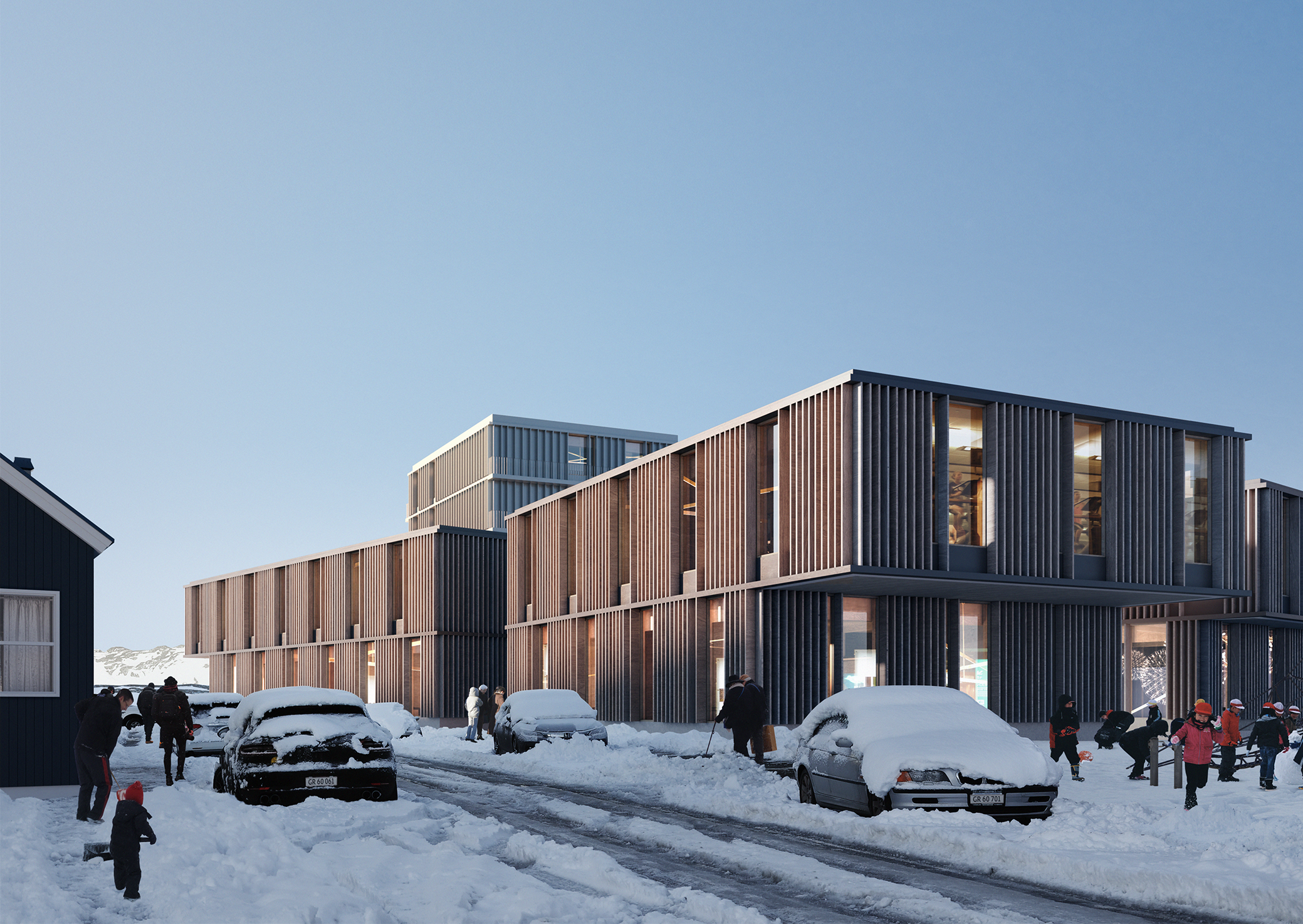Ærø Orangery and Culture House
Ærø Orangery and Culture House
Project
ÆrøOrangery and Culture House
Client
ÆrøEfterskole
Area
800 m2
Status
Ongoing
Architect
MIKKELSENARKITEKTER A/S
Consultant
Bioark
Mikkelsen Architects has designed a new orangery and community centre for Ærø Efterskole and the surrounding community in Tranderup. In line with the high sustainability ambitions of both the after-school and Ærø Municipality, the project helps to promote a climate-friendly everyday life, a sustainable lifestyle and ecological habits. The new building will be a modern focal point for the community of Tranderup, respectfully integrated into the special character of the area.
With its glulam construction and transparent EFTE facade, the new orangery creates a flexible space for teaching gardening and pond culture, as well as for workshops, presentations, markets and events. The orangery is constructed using the latest knowledge in sustainable building techniques, with a particular focus on material and resource savings, daylight optimisation and energy-optimised operational solutions. The orangery's sub-components will all be fully integrated into a circular system where each part recycles nutrients, residues and surplus energy in different ways, to create a balance in sustainable and holistic cultivation and coexistence with nature.
The adjacent existing stable will be connected to the orangery via a foyer, and will house a new kitchen, a multifunctional meeting house and administrative offices. A brick pavement of recycled bricks forms an unbroken curtain between the buildings, the school forecourt and the utility garden to the rear. The tectonic language and materiality of the orangery are in respectful dialogue with the historic setting, highlighting the relationship between the new and old buildings and staging architectural and spatial qualities.
Similar projects




















