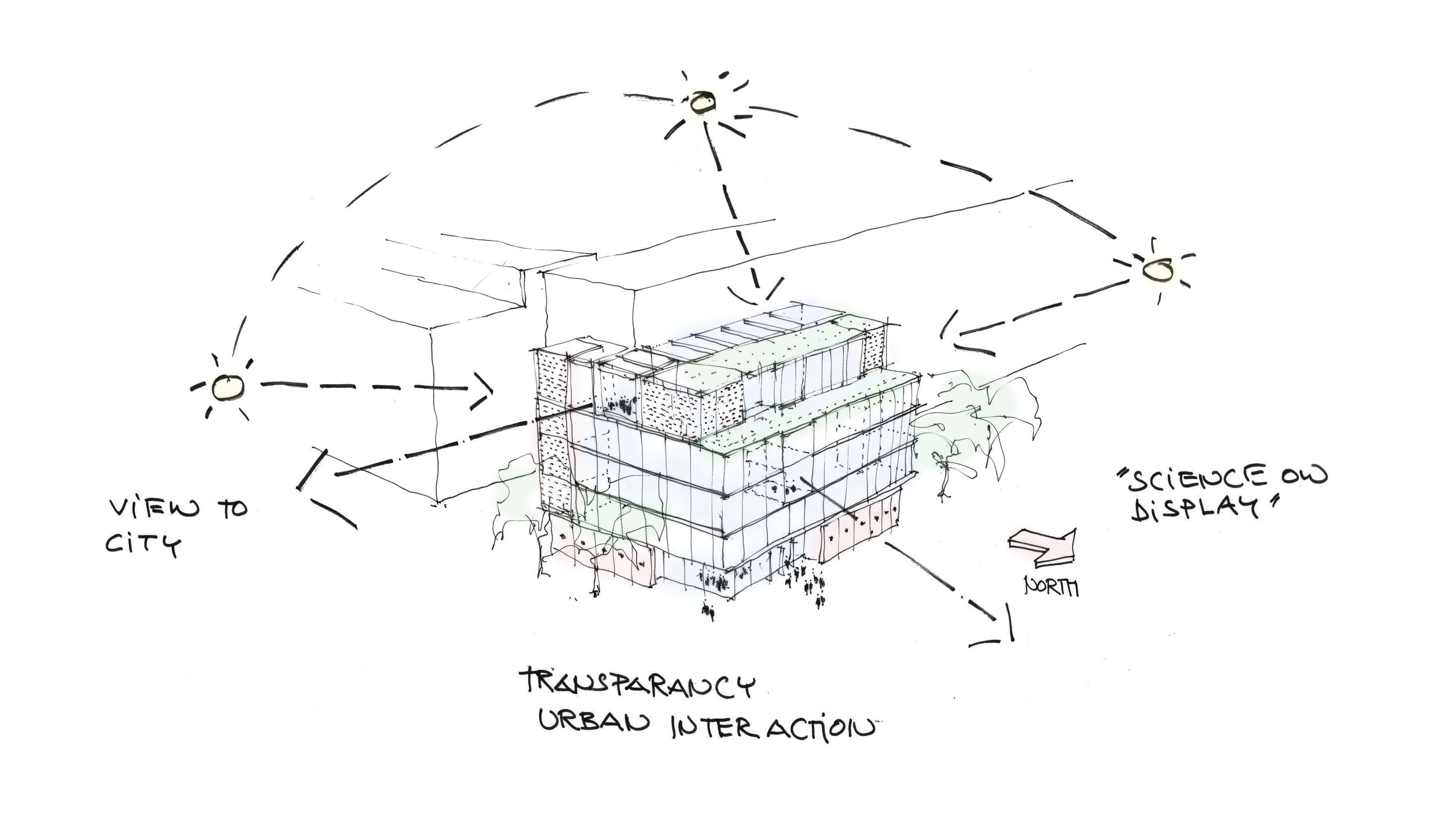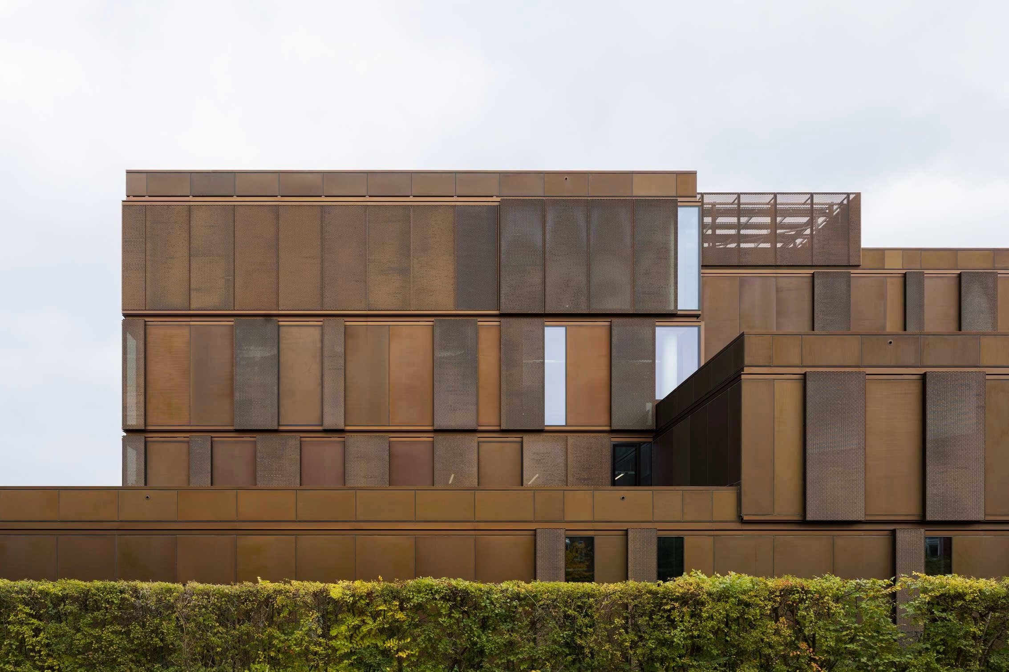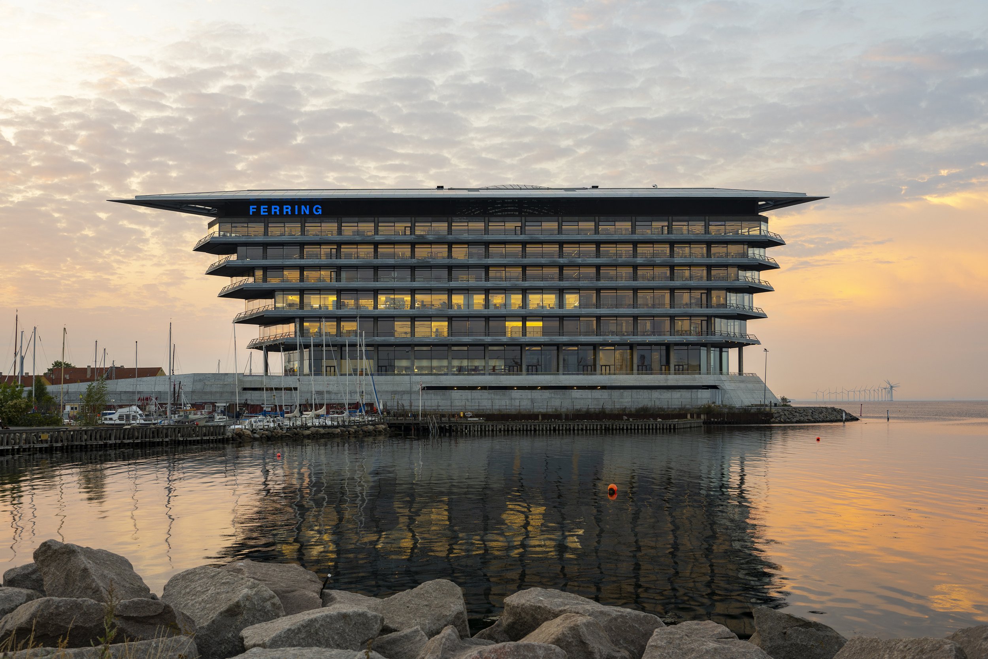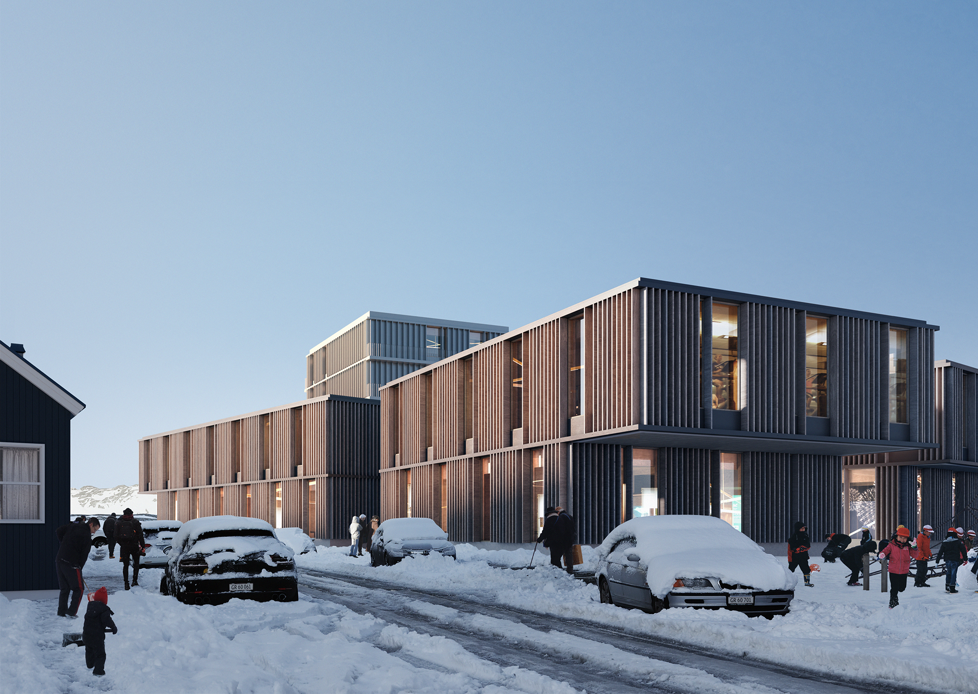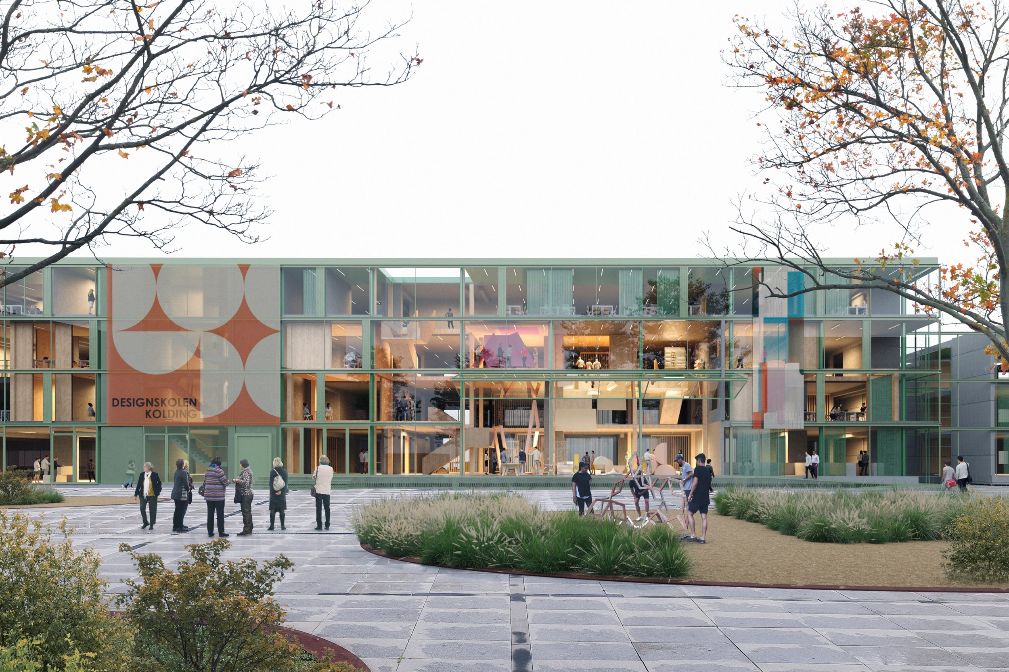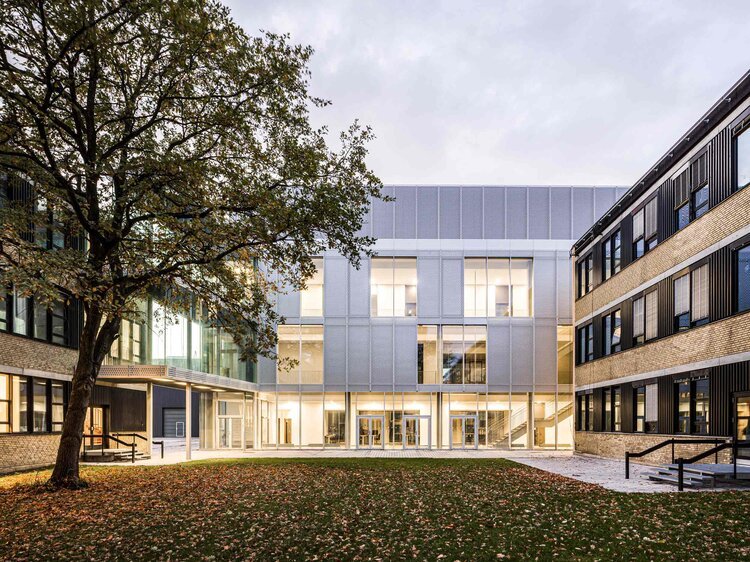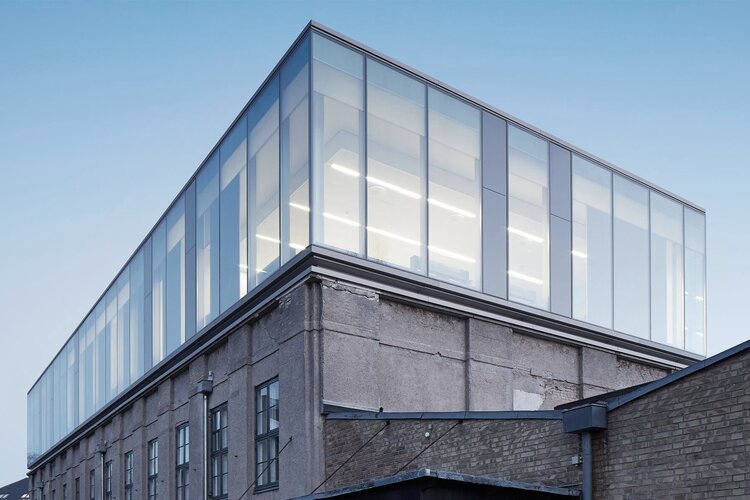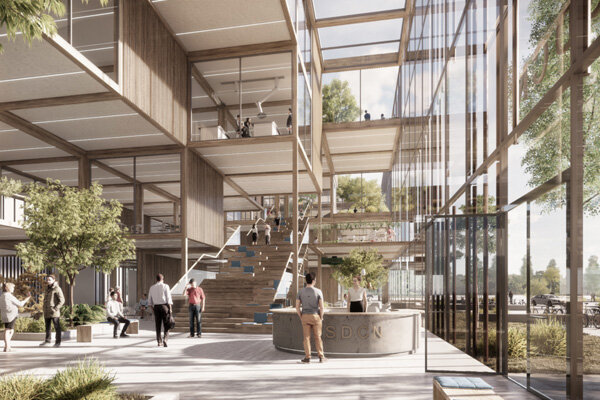University of Toronto Lash Miller, Dept. of Chemistry and Acceleration Consortium
University of Toronto Lash Miller, Dept. of Chemistry and Acceleration Consortium
Project
The Lash Miller Building Expansion
Location
Toronto, Canada
Client
University of Toronto and The Acceleration Consortium
Area
6,000 m2
Status
In progress
Architect
MIKKELSENARKITEKTER A/S
Local Architect
Cumulus Architects inc.
Laboratory Consultant
mcCallumSather
Engineer
ARUP
Contractor
Urbacon Group
Science on Display
The Lash Miller extension is an expansion of the Department of Chemistry at the University of Toronto. The building is divided in two; the ground floor and basement will provide state-of-the-art lecture rooms and classrooms for interactive learning for the university's students and staff. The upper floors, on the other hand, will house workspaces and advanced laboratories for the Acceleration Consortium (AC). AC combines artificial intelligence (AI), robotics, engineering and chemistry to accelerate the design and discovery of new materials. Using self-driving labs powered by AI, AC works to discover materials that are relevant to steering us towards a more sustainable future.
With its prominent location, the new extension will increase the presence of science on campus. This led to the concept of 'Science on Display', which is manifested through the building design, both internally and externally.
The Social Spine - a framework for social sustainability
With students at the lower levels and the future of materials discovery science above, there was an opportunity to connect the two and inspire students and users.
By physically separating the new extension from the existing 7-storey building, an atrium is formed that creates a respectful dialog between the existing and the new building. This naturally lit space between old and new creates a 'social backbone', a central space where residents are connected through circulation and a social movement space. Visual connections are established through the atrium both horizontally and vertically, giving an understanding of the activity taking place on the different levels. This transparency creates a sense of openness for a community of collaboration and innovation to be manifested by all users.
Circulation and connectivity
With the social spine providing a framework for social sustainability, the different levels of the building have a sense of connection with shared ownership. The geometry of the atrium defines the primary circulation on each floor. To maximize the space's potential to become a focal point for informal activity, 'pockets' for lounging and small meetings are added to offer users a place where they can break away from their specific programmed areas to socialize, meet, contemplate and collaborate with other users of the building. These spaces are strategically located at points that provide views both to the atrium and adjacent programs, but also to the east facade where they overlook the university campus and beyond to the city of Toronto.
A structural grid that works for all spaces
Due to the various program and spatial requirements, the building's load-bearing structures had to be designed to accommodate all stakeholders with a sense of future adaptability. Several analyses for the building's load-bearing structures and material studies were carried out, concluding with an in-situ cast ribbed deck construction on an also in-situ cast concrete column grid, which uses 20% less concrete compared to a flat concrete deck. The ribbed deck allows for large spans, providing flexibility for spatial layouts, both for classrooms and laboratories.
The 11 meter span accommodates the lecture rooms on the ground floor and basement, making it possible to organize seating and teaching spaces between the columns with circulation on both sides of the seating. Similarly for the laboratories, the benches are placed centrally in the clear span area, allowing for flexibility in organization and high throughput functionality. Circulation is placed around the lab towards the building facade and atrium to allow for uninterrupted lab processes and maximum daylight to fixed workstations.
The Acceleration Consortium
The Lash Miller Chemistry Building addition will house the University of Toronto's Acceleration Consortium, which has received a $200-million Canada First Research Excellence Fund grant, the largest federal research grant ever awarded to a Canadian university. Conceived as a 'self-driving laboratory', the Acceleration Consortium is the first facility of its kind in Canada focused on developing AI-based, high-throughput, automated chemistry to accelerate the discovery of viable compounds.
Laboratories of the future
The overall design and spatial layout of the labs takes into account future flexibility and aims to bridge conventional scientific layouts and processes with those that AC envisions address current and future needs while creating a platform for the labs to adapt to future processes. This allows the labs to adopt a modular structure and become repeatable and scalable with infrastructure connections that can easily adapt from current to future requirements.
With the theme 'Science on Display', transparency is fundamental to creating a collaborative culture. It is essential that the collaborative support spaces move in parallel with the evolution of the laboratory environment to foster a platform where users can communicate, relate and pursue research harmoniously. The AC labs are organized vertically over 3 floors. Through the atrium and social spine, visual connections are created between programs, allowing users to witness the work taking place. This is further enhanced by the use of full-height glass walls instead of closed partitions. Furthermore, all technical systems including the mechanical, plumbing and electrical components of the labs are exposed to emphasize the processes of science.
High Performance Facade
The building envelope design is a critical component in achieving the project's high sustainability goals. With a holistic understanding of the parameters, the façade design aims to reduce the energy consumption of mechanical systems throughout the life of the building.
In this sense, the design of the façade consists of a prefabricated structural three-layer full-height glass curtain wall system to ensure quality and high performance. The façade also provides a slim exterior wall structure, maximizing the net floor area for a compact application.
The composition of the full-height glass façade is emphasized by a recess detail in the horizontal joint of the façade elements formed by extruded anodized aluminium and full-height closed panels clad with recessed expanded aluminium cladding, giving the building a sense of scale, depth and warmth through the use of the materials.
Themed 'Science on Display', the prefabricated facades allow full-height units to allow the science taking place in the building to become an exhibition space for the campus, showcasing the innovative work of the Department of Chemistry and the Acceleration Consortium.
On the ground floor, parts of the existing concrete walls cast in-situ in timber board formwork are retained, with others removed and replaced with full-height glass to create a greater dialog between the interior and the public. With the addition of a recessed entrance, the building becomes a welcoming and identifiable point of arrival that addresses the street in a humble way, becoming more open, welcoming and transparent to the public, offering a peek into what is happening inside.
Similar projects





