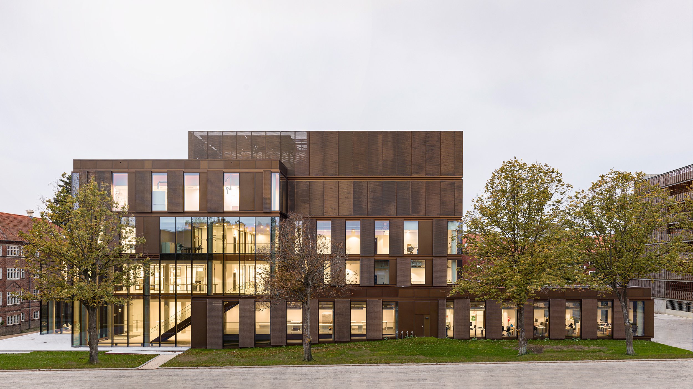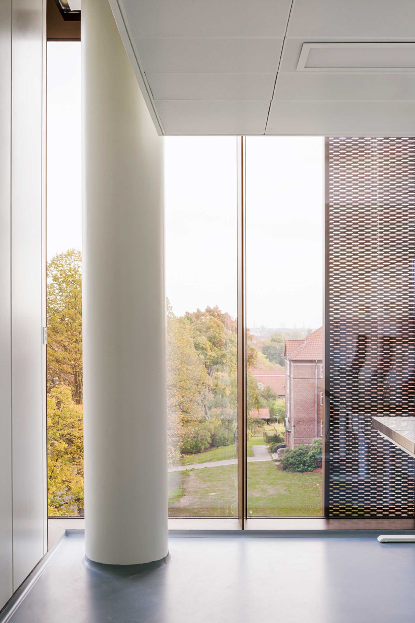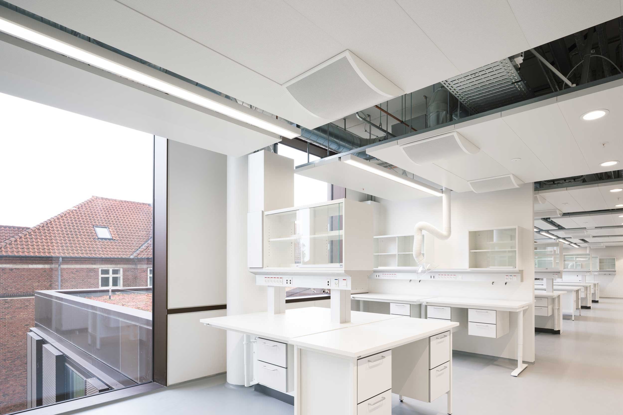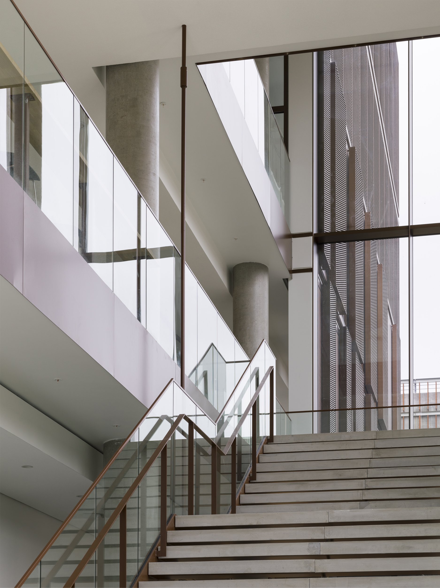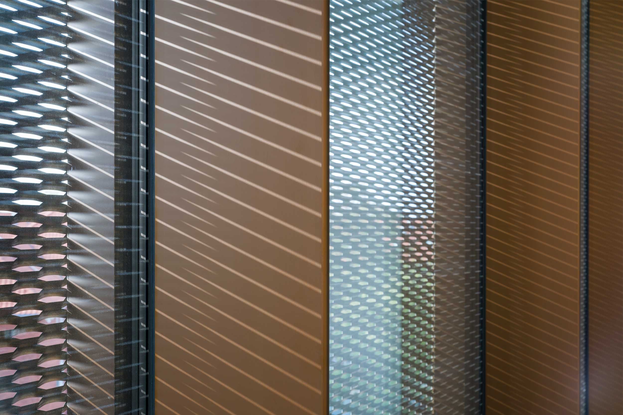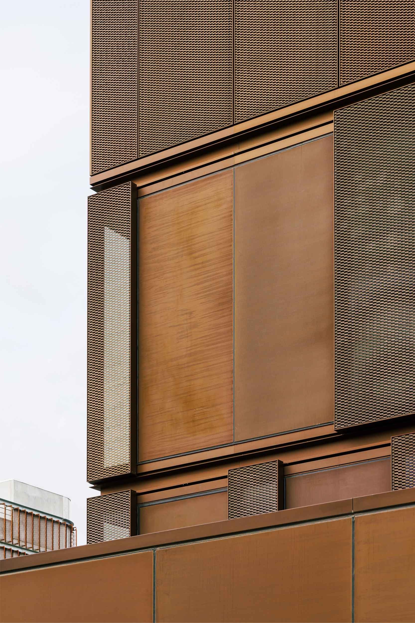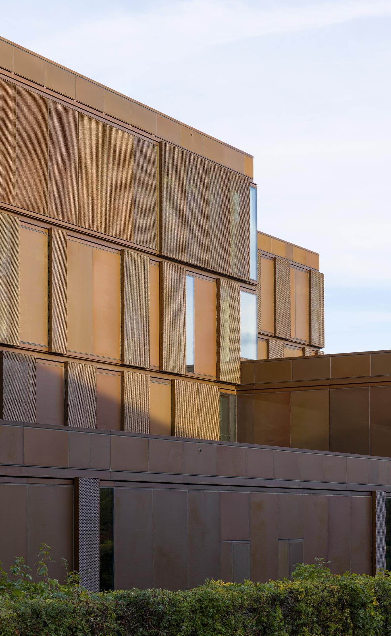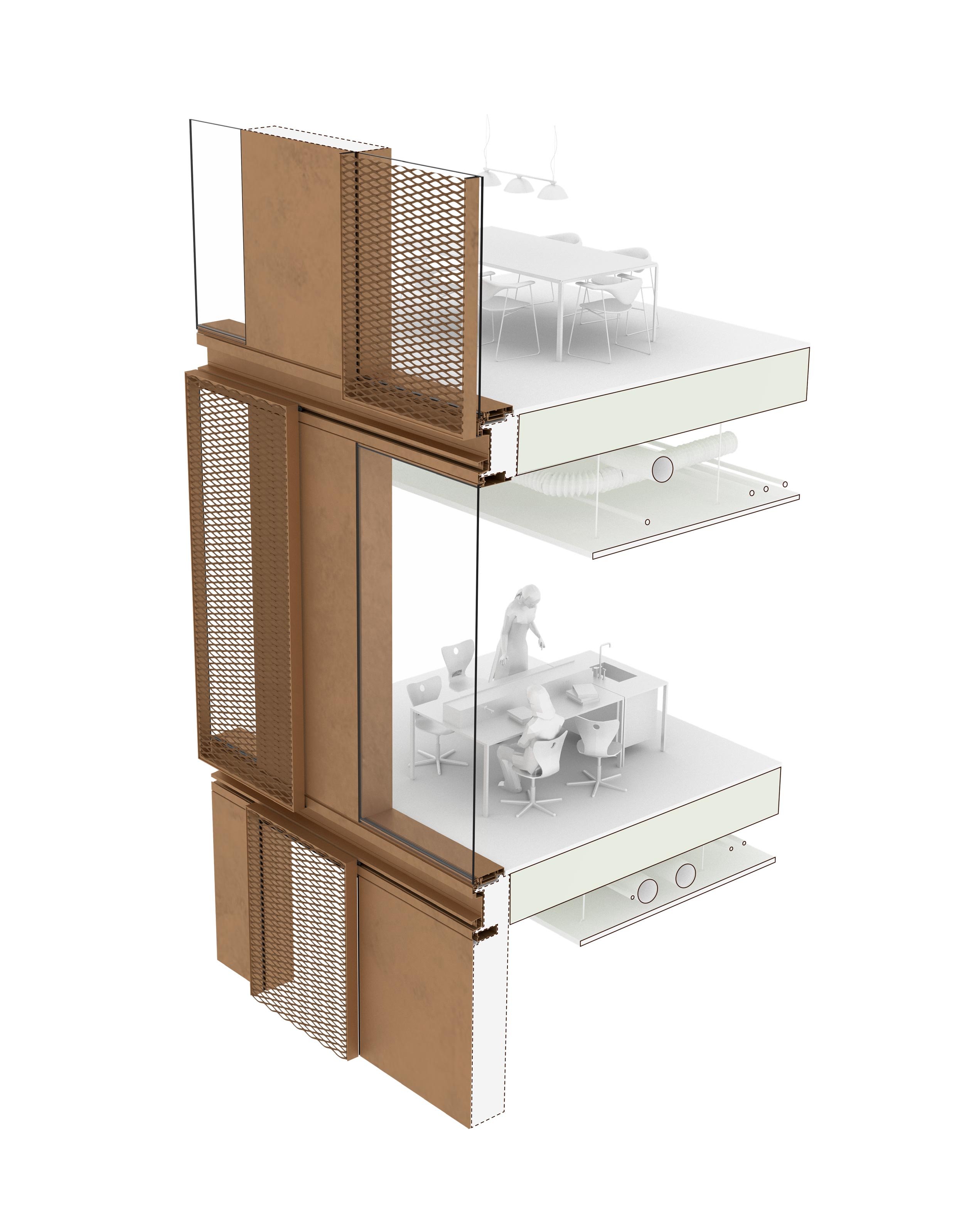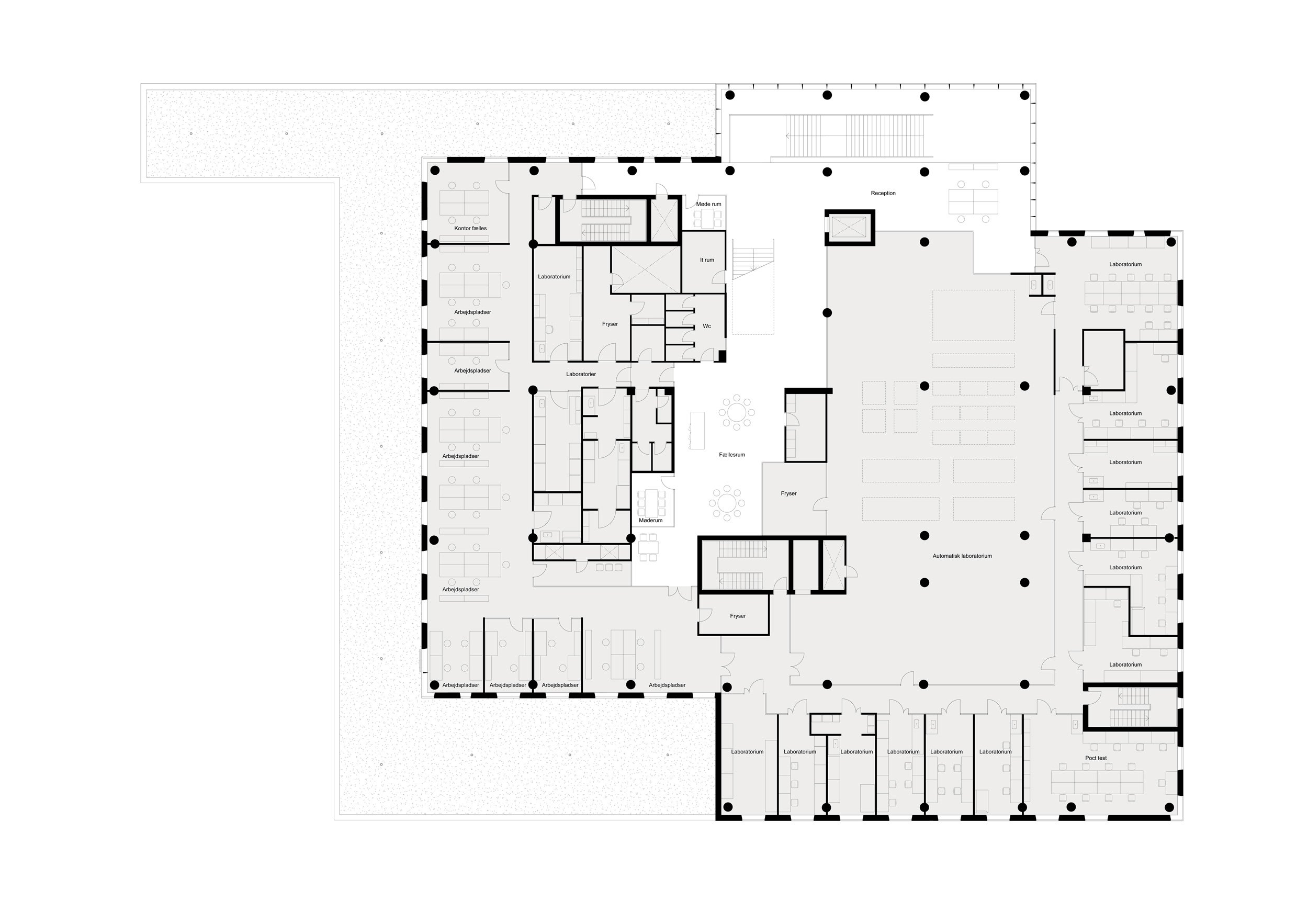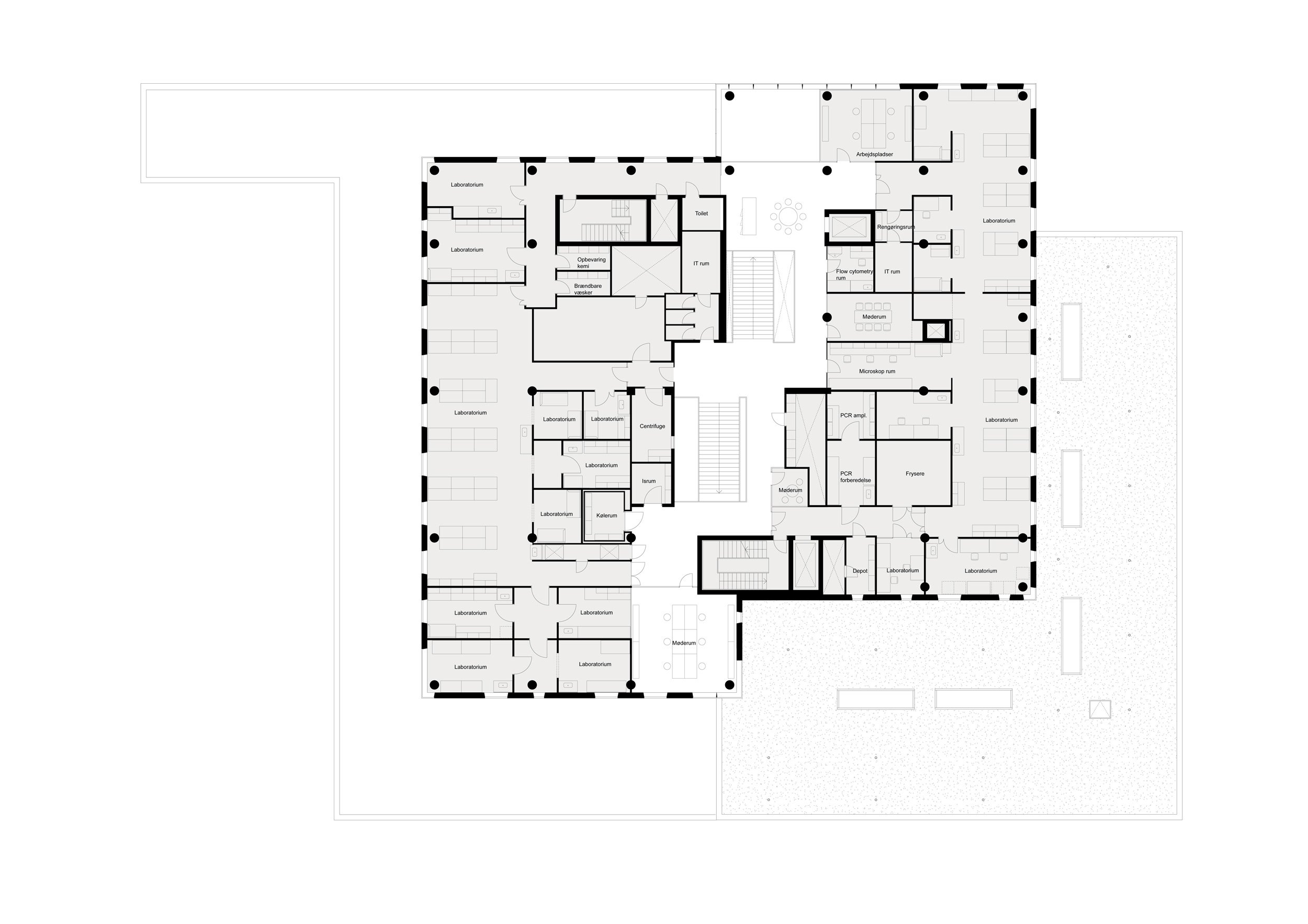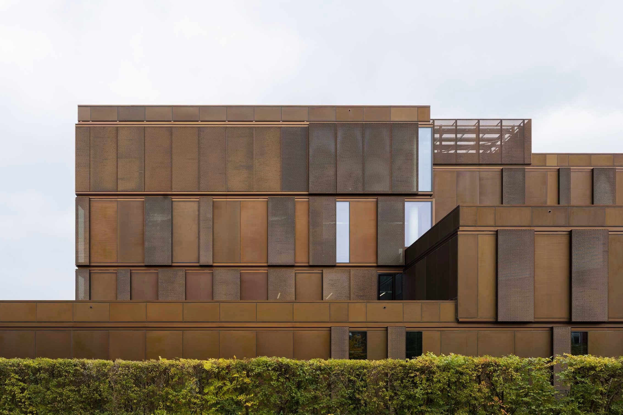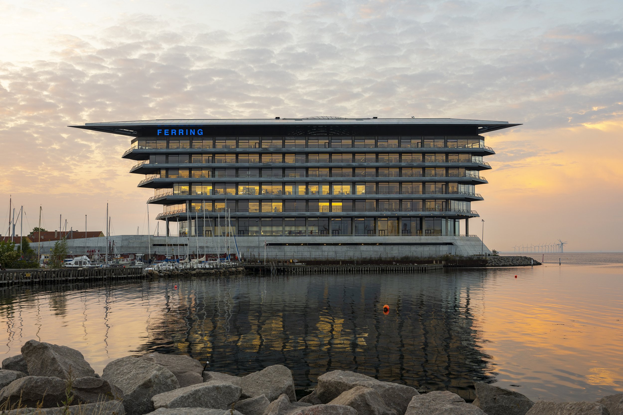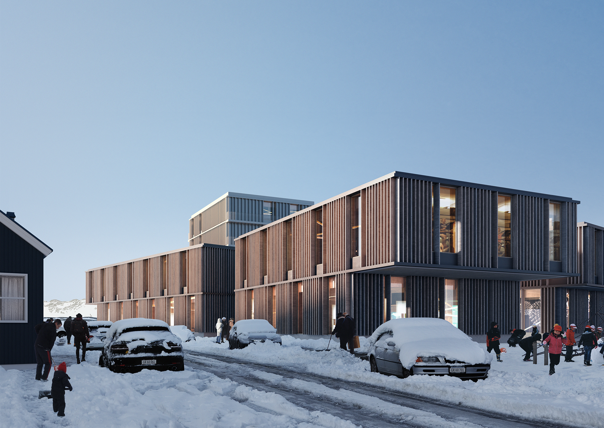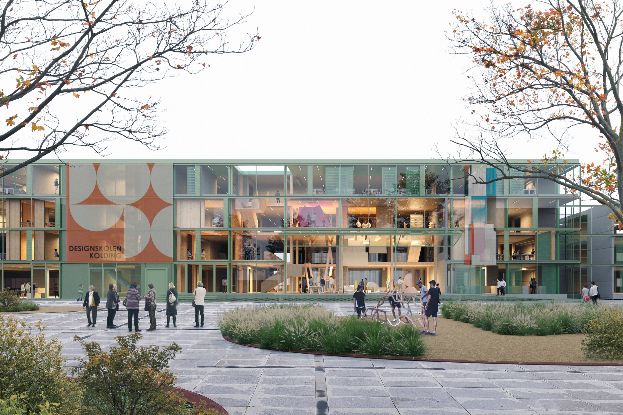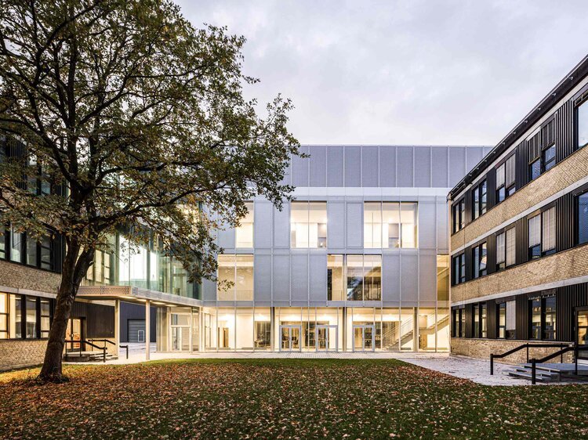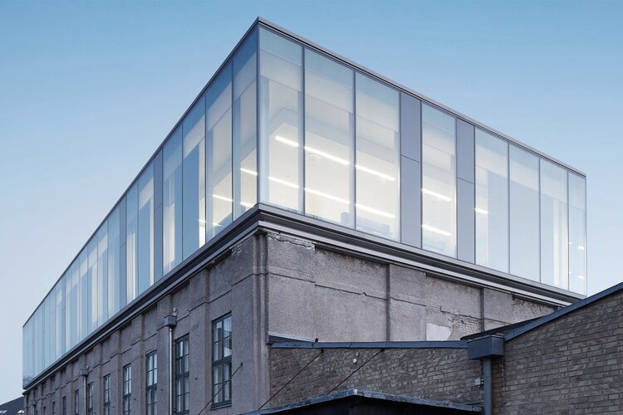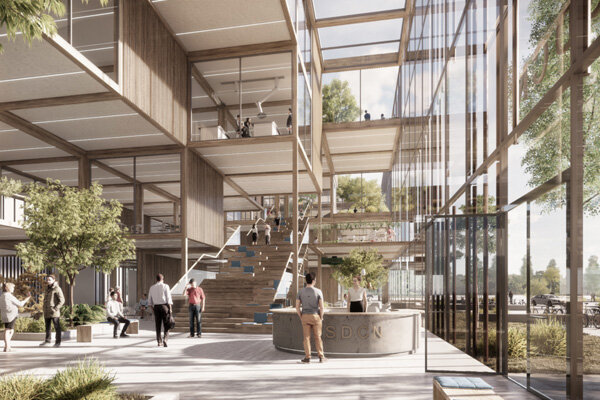Laboratory and Logistics Building, Bispebjerg Hospital, Copenhagen
Laboratory and Logistics Building,
Bispebjerg Hospital, Copenhagen
Project
Laboratory and Logistics Building, Bispebjerg Hospital
Client
Capital Region
Area
9.500 m2
Status
Completed 2018
Architect
MIKKELSENARKITEKTER A/S, EYP
Engineer
Niras
Contractor
Aarsleff
Photographer
Hampus Berndtson
World-class research - innovative and respectful architecture in a protected environment
The Laboratory and Logistics Building at Bispebjerg Hospital is a modern research building with state-of-the-art laboratories that set new standards for research in the Capital Region. The building is open 24 hours a day, houses the region's blood testing centre and is the first important step in the realisation of a comprehensive expansion plan for New Hospital and New Psychiatry Bispebjerg.
State-of-the-art laboratories
The Laboratory and Logistics Building houses 9,500 m² of shared research facilities, including test rooms, laboratories and research facilities for all research areas at Bispebjerg Hospital. The building also houses research offices and a warehouse with associated logistics and storage functions. Within the framework of the research environment, the possibility has been created for the establishment of differentiated safety and GMO, as well as purity classes.
The social staircase
The building's central distribution space is designed to achieve visibility and interaction between outside and inside - between the new building, the landscape and Martin Nyrup's respected "healing architecture". The wide staircase winding up through the centre of the building acts as a life-giving spine and a social movement space, creating coherence and overview. With its informal character and generous daylight, the space naturally conveys access to the individual research units, while offering views, 'pockets' for lounging and small meetings.
Dialogue with protected architecture
Building new in a protected context is a particular challenge. The new Laboratory and Logistics Building is in close interaction with Martin Nyrop's listed buildings from 1913. The scale and precise geometry of the new building respects and is in dialogue with Martin Nyrup's architecture. The relief, sharpness and special material character of the facades are expressed through waxed anodised aluminium surfaces in varying warm tones, which respectfully, in a contemporary design language, invite Martin Nyrup's architecture to dance.
The facades are designed with movable shutters in an integrated dynamic solar shading system. A future-proof solution that creates optimal daylight conditions for researchers and laboratories.
A vital and innovative health environment
The building has a service and outward-looking function, where its various activities, including research, are visible through large glass sections, contributing to the experience of a vibrant and active environment. The building is active at all times of the day and contributes to the area's core narrative of a vital and innovative healthcare environment.
See more on the Capital Region's website here.
Similar projects







