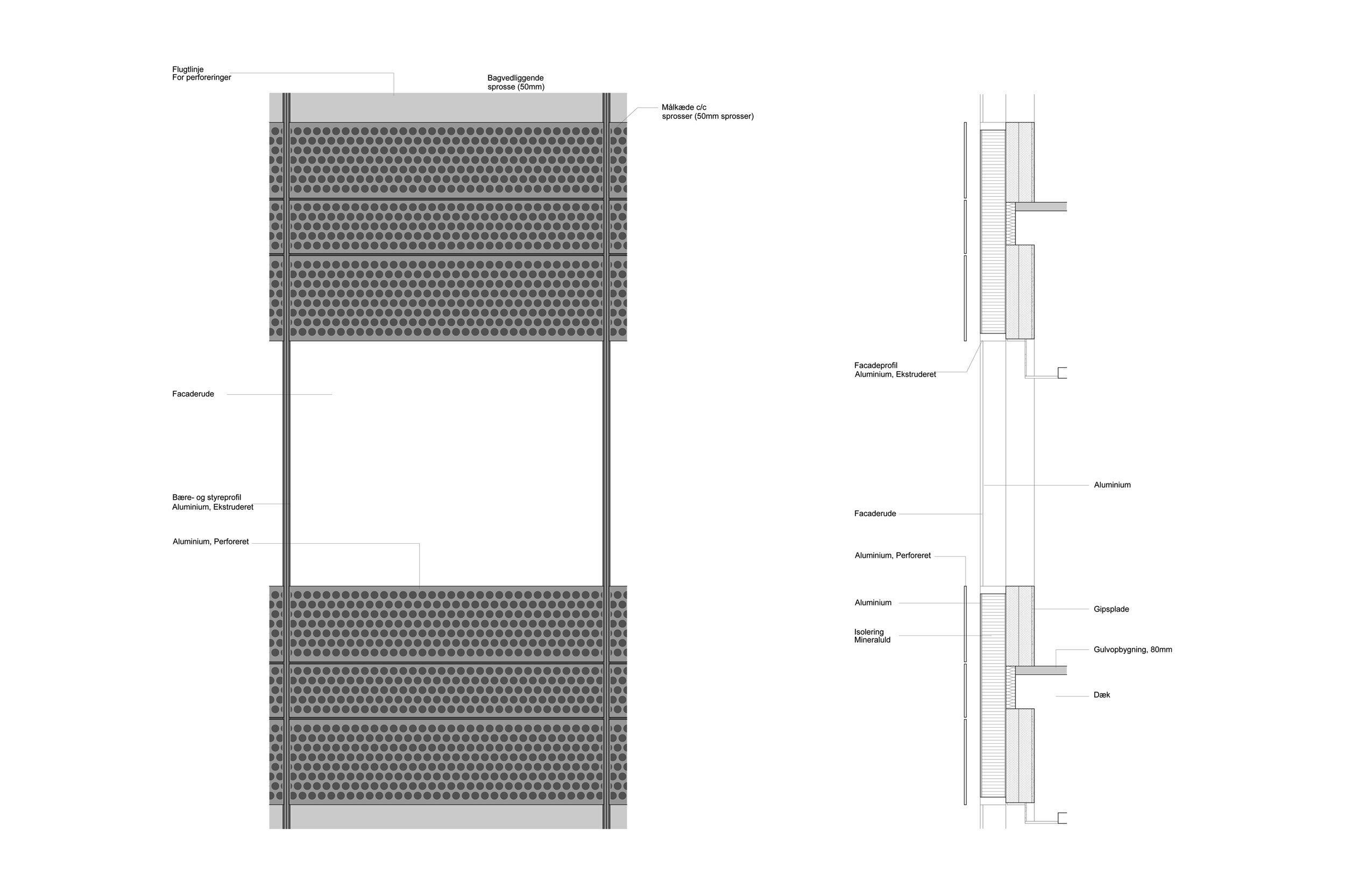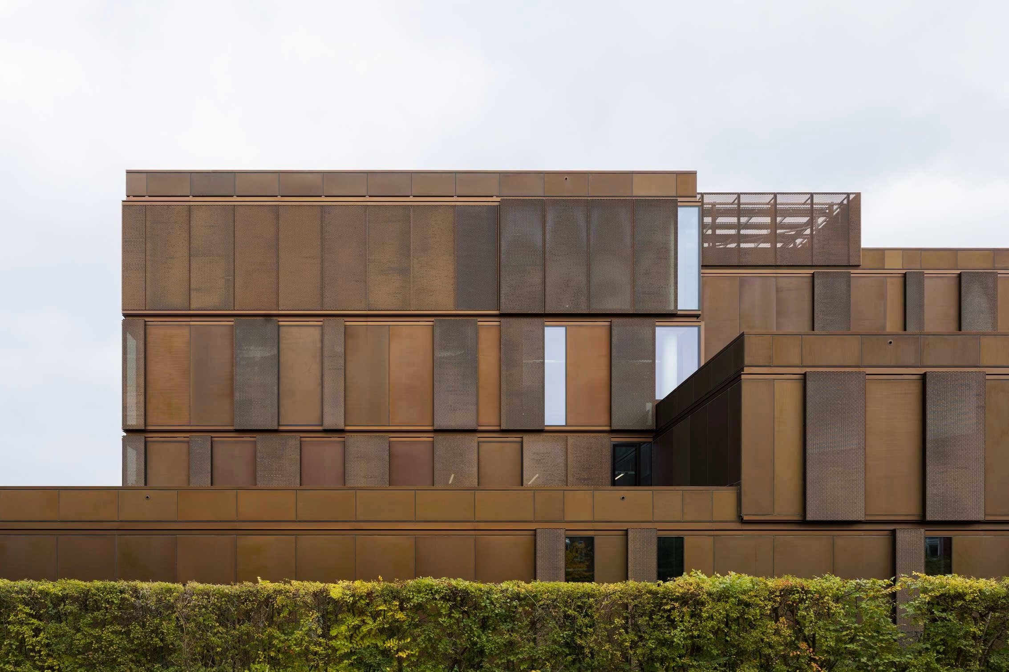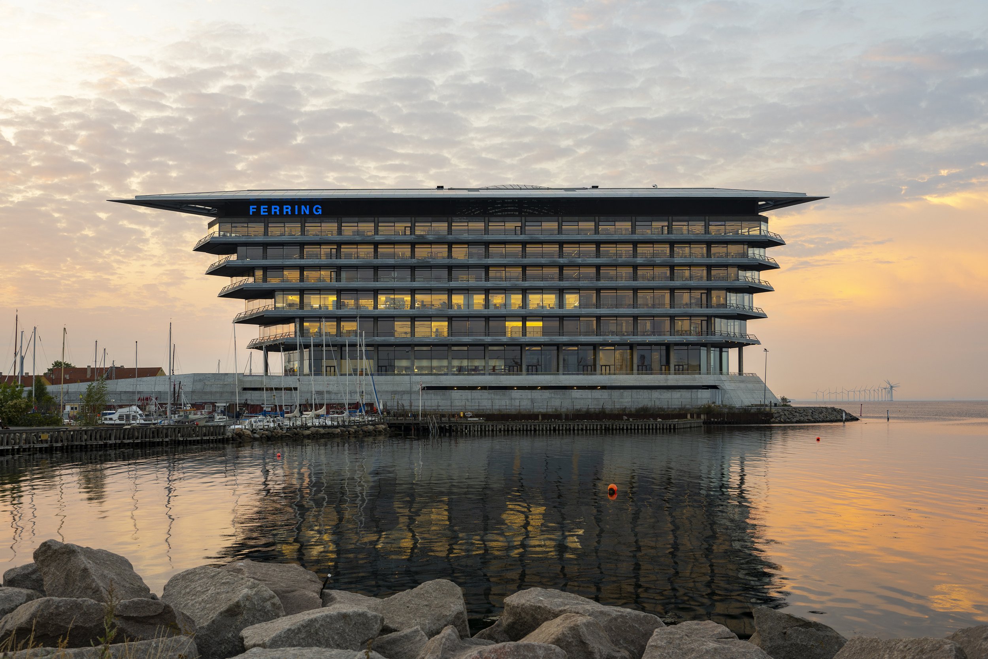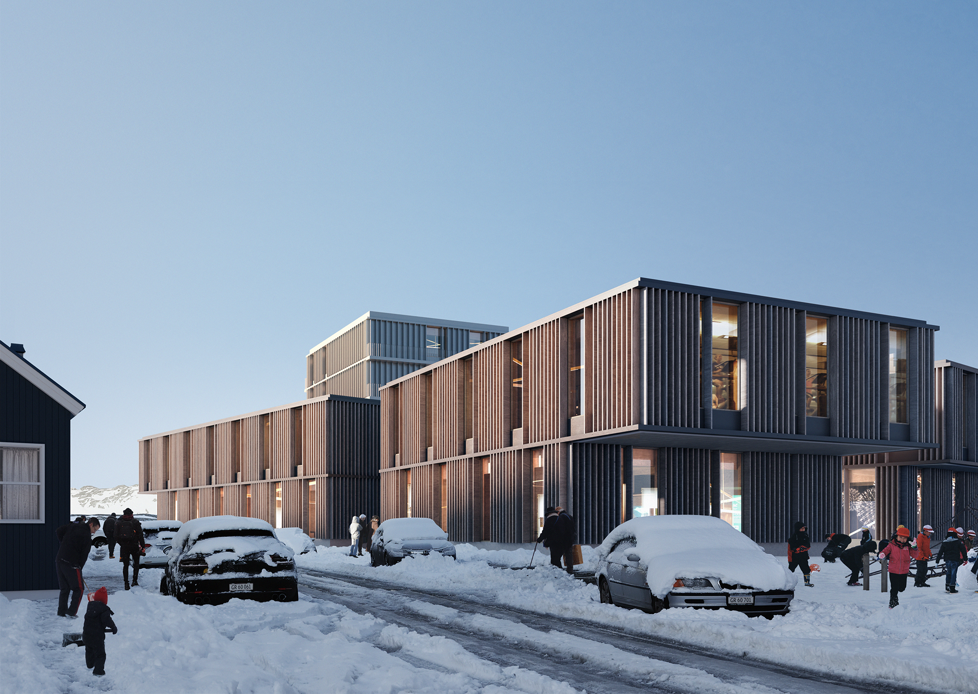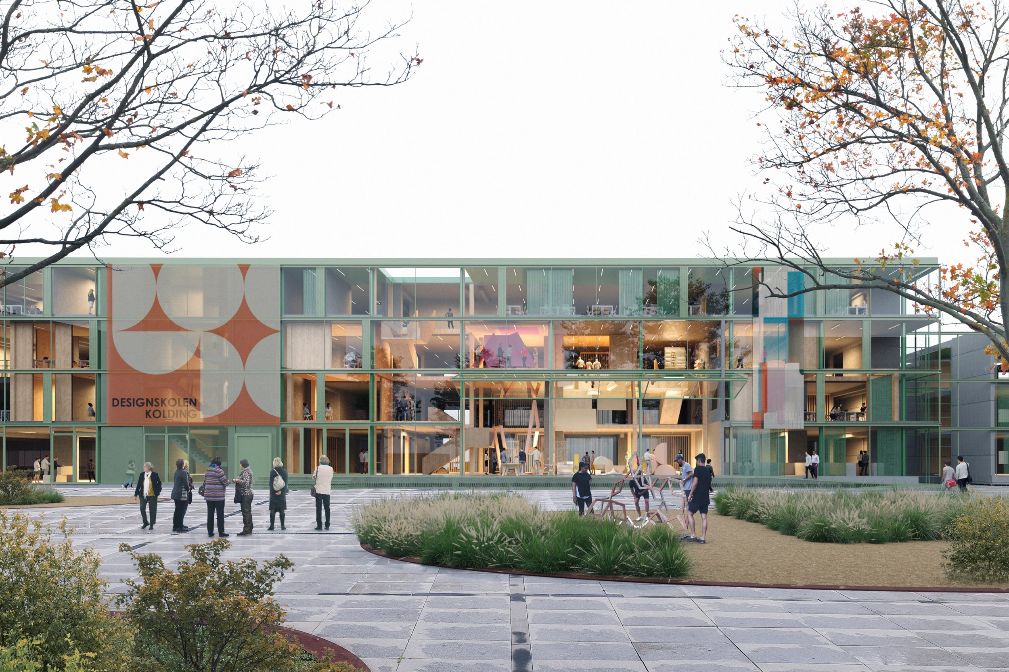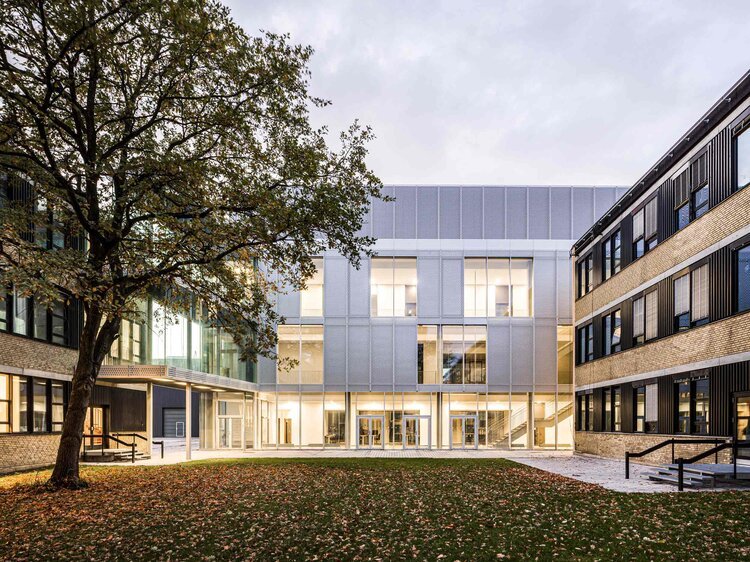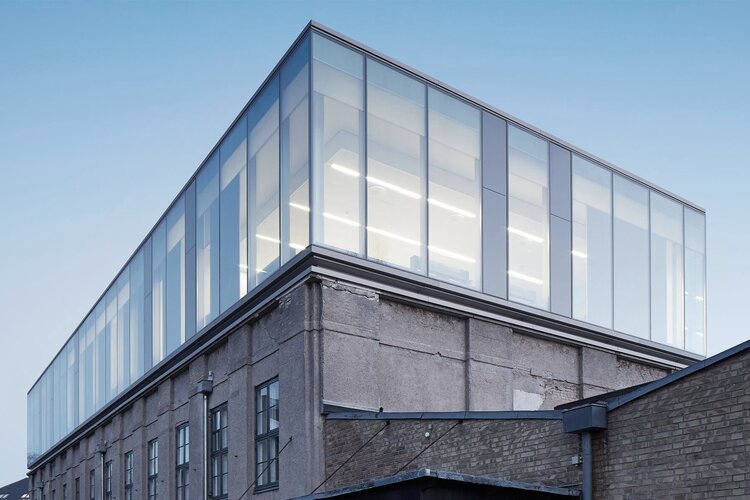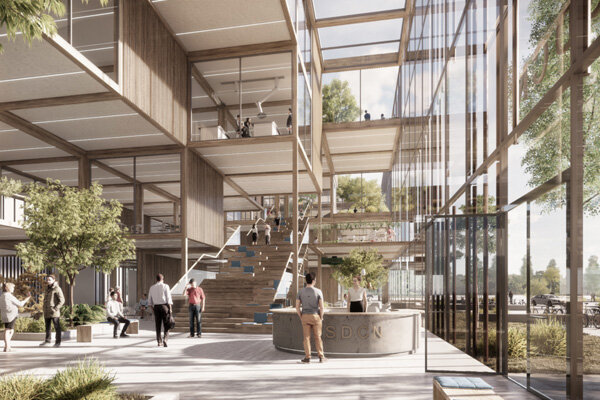Building 225, Bioengineering, DTU Lyngby
Building 225, Bioengineering, DTU Lyngby
Project
Building225, Bioengineering, DTU Lyngby
Client
Technical University of Denmark
Area
2000 m2 new construction, 2500 m2 renovation
Status
Completed 2017
Architect
MIKKELSENARKITEKTER A/S, LINK Arkitektur
Landscape
Schul Landskabsarkitekter
Engineer
MOE Consulting Engineers
Photographer
Hampus Berndtson
Building 225 Bioengineering is a research building. The building is connected to the existing buildings 224 and 223 and contains offices, laboratories, research and teaching facilities. The building forms the link between the existing Buildings 223 and 224. Building 224 has been converted and energy renovated in conjunction with the new building.
The Department of Biotechnology and Biomedicine at the Technical University of Denmark is a multidisciplinary life sciences institute exploring the interface between biological, chemical and physical sciences. Research activities cover key areas such as disease and health, biofuels, food biotechnology and the development of new medicines. Research is based on the use of theoretical, IT-based and experimental methods.
Mikkelsen Arkitekter has in project team with LINK Arkitektur been responsible for the construction of Building 225 Bioengineering and renovation and reconstruction of Buildings 224 and 223. Mikkelsen Arkitekter has handled user meetings, layout and project proposals, main project and tender as well as project follow-up and technical supervision in connection with Building 225.
DTU Bioengineering is located in the northern part of the 2nd quadrant in connection with Søltoft Plads and is part of the coherent chain of different squares and paths that link the many new buildings in the life sciences research and teaching disciplines.
With Building 225, the focus has been on creating openness and space for interaction, the open staircase and glass facade creates connection and dialogue with the surrounding campus. The spatial and functional relationships of the building create a natural flow between laboratories, meeting rooms, quiet zones, flex zones and social zones.
Building 224 has been converted and refurbished with new GMO laboratory facilities for research and teaching. The laboratories include high purity (ISO 6), GMO classification and containment (BSL2) requirements. The refurbishment was preceded by environmental remediation and demolition works. The energy renovation of Building 224 will become a standard measure for future renovation of DTU's existing building stock.
The design of Building 225 reflects DTU's desire to create transparency between the researchers' work and the outside world. The building's architecture ensures optimal conditions for research, innovation and knowledge sharing within the institute, while at the same time helping to make its activities visible to citizens as well as internal and external partners.
The spatial and functional relationships of the building create a natural flow for staff, researchers and students, between laboratories, teaching spaces, offices, meeting rooms, quiet zones, flex zones and social zones. By isolating and categorising spaces with specific technical requirements for cleanliness or safety, greater openness and freedom is achieved for any future changes.
Read about the project at DTU's website
Similar projects














