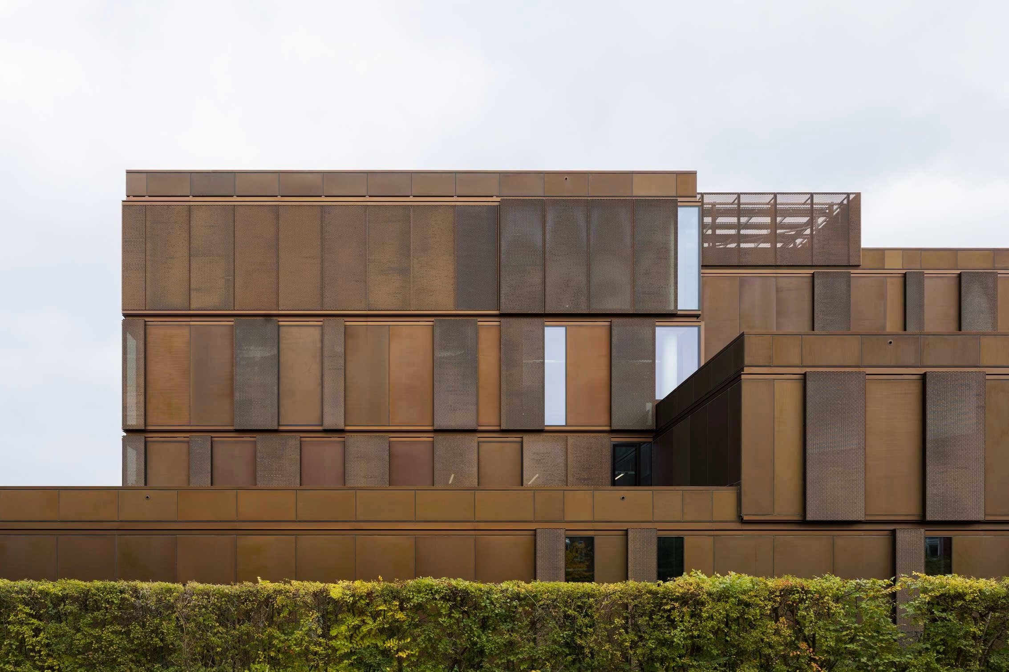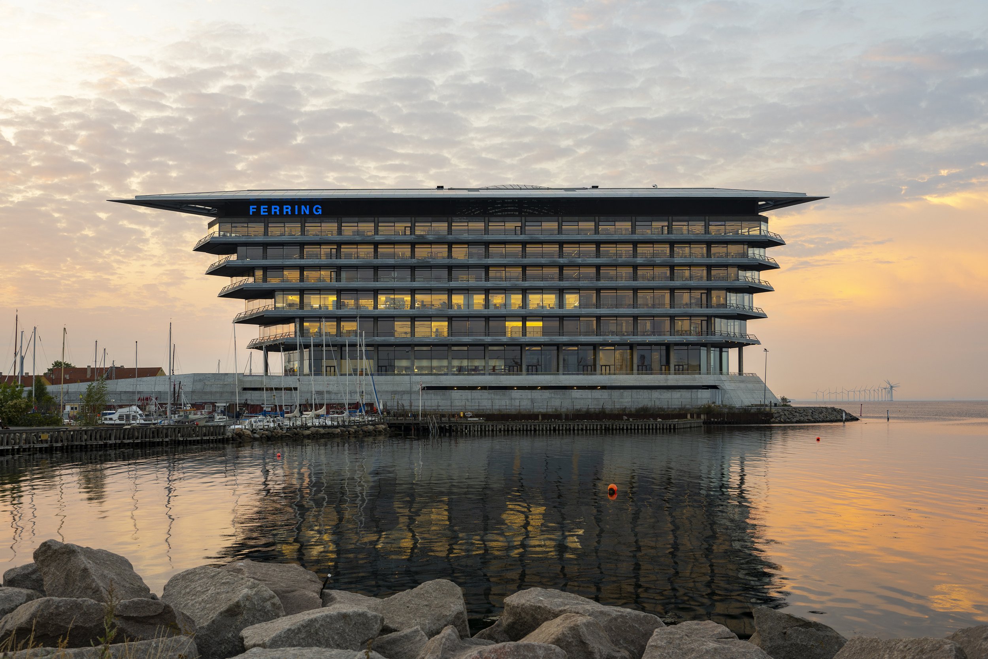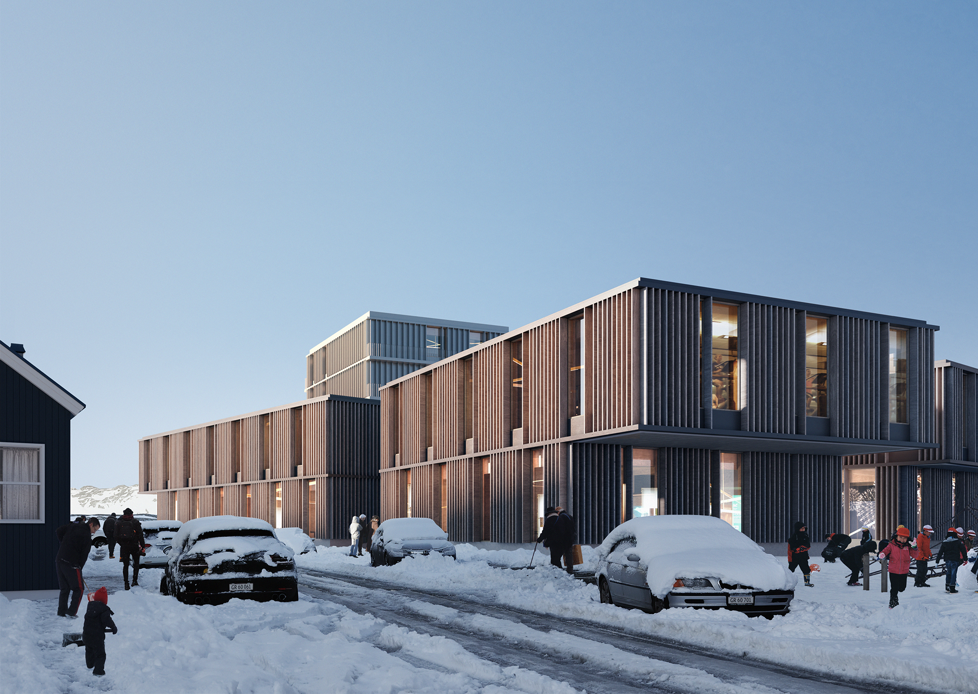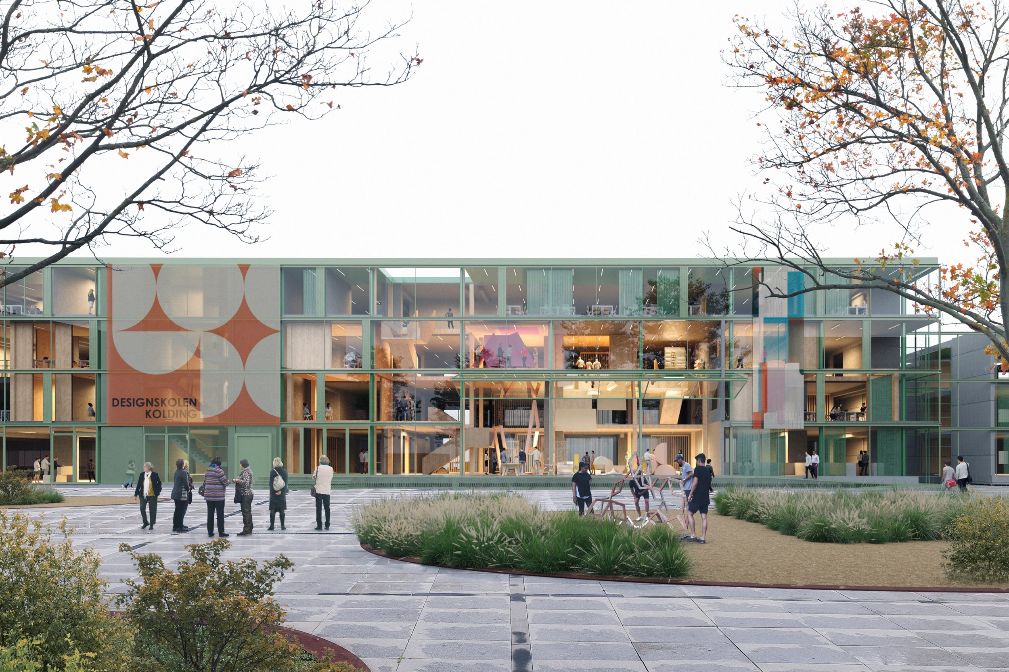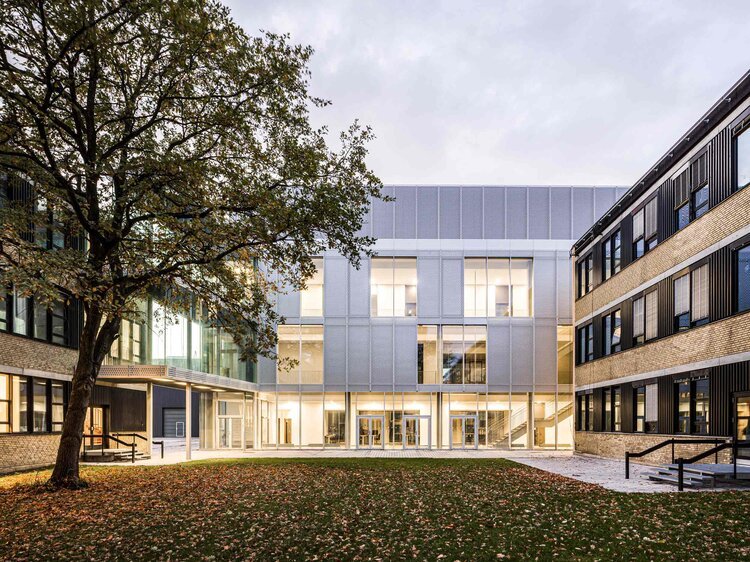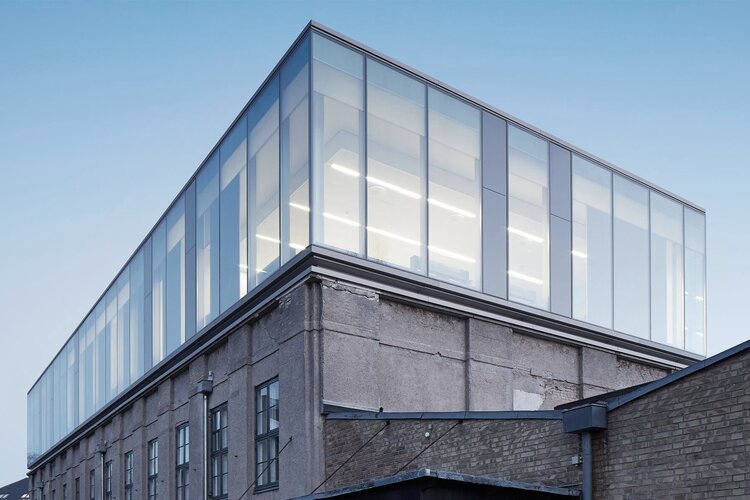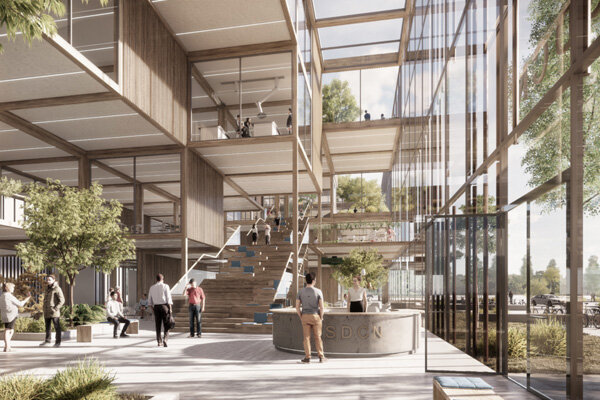Steno Diabetes Center Copenhagen (SDCC), Herlev Hospital
Steno Diabetes Center Copenhagen (SDCC), Herlev Hospital
Project
Steno Diabetes Center Copenhagen (SDCC), Herlev Hospital
Client
Capital Region
Area
24.000m2 in three floors, with parking basement
Status
Completed 2021
Architect
MIKKELSENARKITEKTER A/S and Vilhelm Lauritzen Arkitekter
Landscape
SITE
Engineer
COWI
Photographer
Rasmus Hjortshøj/Coast Studio
Sjavit Maestro
Awards
MIPIM: Best Healthcare Development Nominee (2022),
Architizer A+ Popular Choice Award: Hospital & Healthcare Centers (2022),
Danish Tyndpladeprisen: Erhverv (2022),
Archello Jury Winner: Healthcare Building of the Year (2023)
Archello Public Vote: Healthcare Building of the Year (2023)
ArchDaily Building of the Year, Healthcare (2024)
Steno Diabetes Center Copenhagen is the Capital Region's new diabetes center, which treats up to 13,000 patients annually, children and adults.
The architecture supports the vision of Steno Diabetes Center Copenhagen as Northern Europe's largest and most modern diabetes center, offering world-class patient care and research.
When architecture supports health
Entering the SDCC is like stepping into a vast landscape - the building and the landscape, both inside and out, are woven tightly together, creating a stimulating whole. This symbiosis between landscape and building creates a health-promoting architecture that also invites movement. It is the simplicity of the architecture and the cohesion with nature that makes SDCC a very special place.
Themes in common areas
The common area is designed for patients, relatives and staff. The area's activities are organised around smaller local squares, each of which frames the centre's central themes: diet, exercise, and new knowledge.
Kosttorvet is located by the café and FoodLab. From here there is access to Skovbrynet - the edible garden. The exercise square is located by the gym and has access to the Hill - the active garden. The Knowledge Square is located next to the meeting and conference rooms and has access to Lysningen - the quiet garden. The information area has a showroom and exhibition and access to the High Forest - the playful garden.
Sensual materials
The changing seasons create a beautiful variation throughout the year. In winter, the snow will contrast with the warm interior of the building. And in summer, the changing colours of the plants will give the building an exciting and diverse interior. The building aims for the hospital feel to be absent as much as possible, and for natural materials to dominate - wooden floors, wooden ceilings and green courtyards that almost look into the building support a well-functioning indoor climate, a fabric quality, homely texture and Nordic atmosphere. All with the aim that patients want to stay in SDCC, continue their treatment, learn about possible lifestyle changes, expand their network.
Similar projects


















