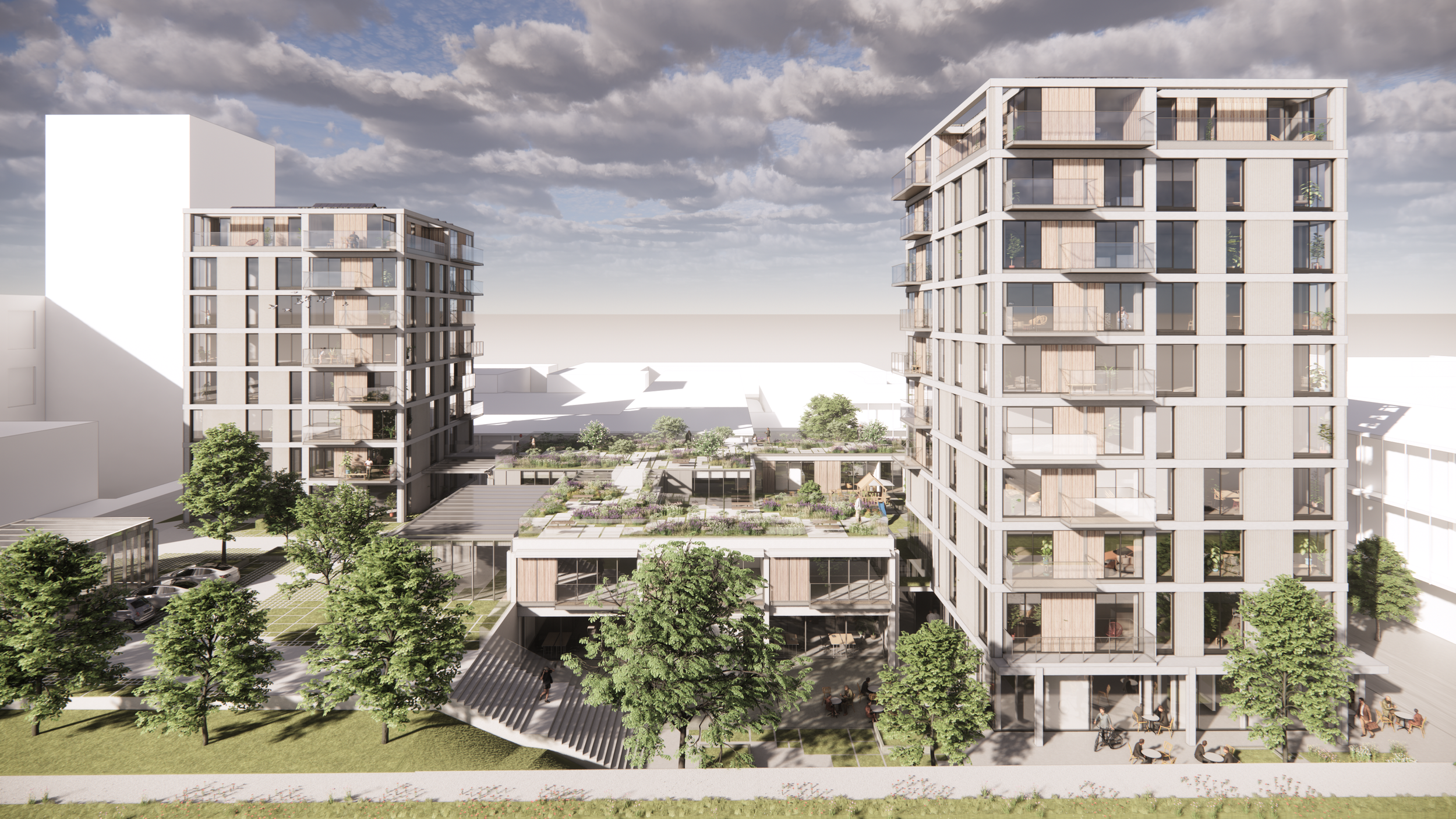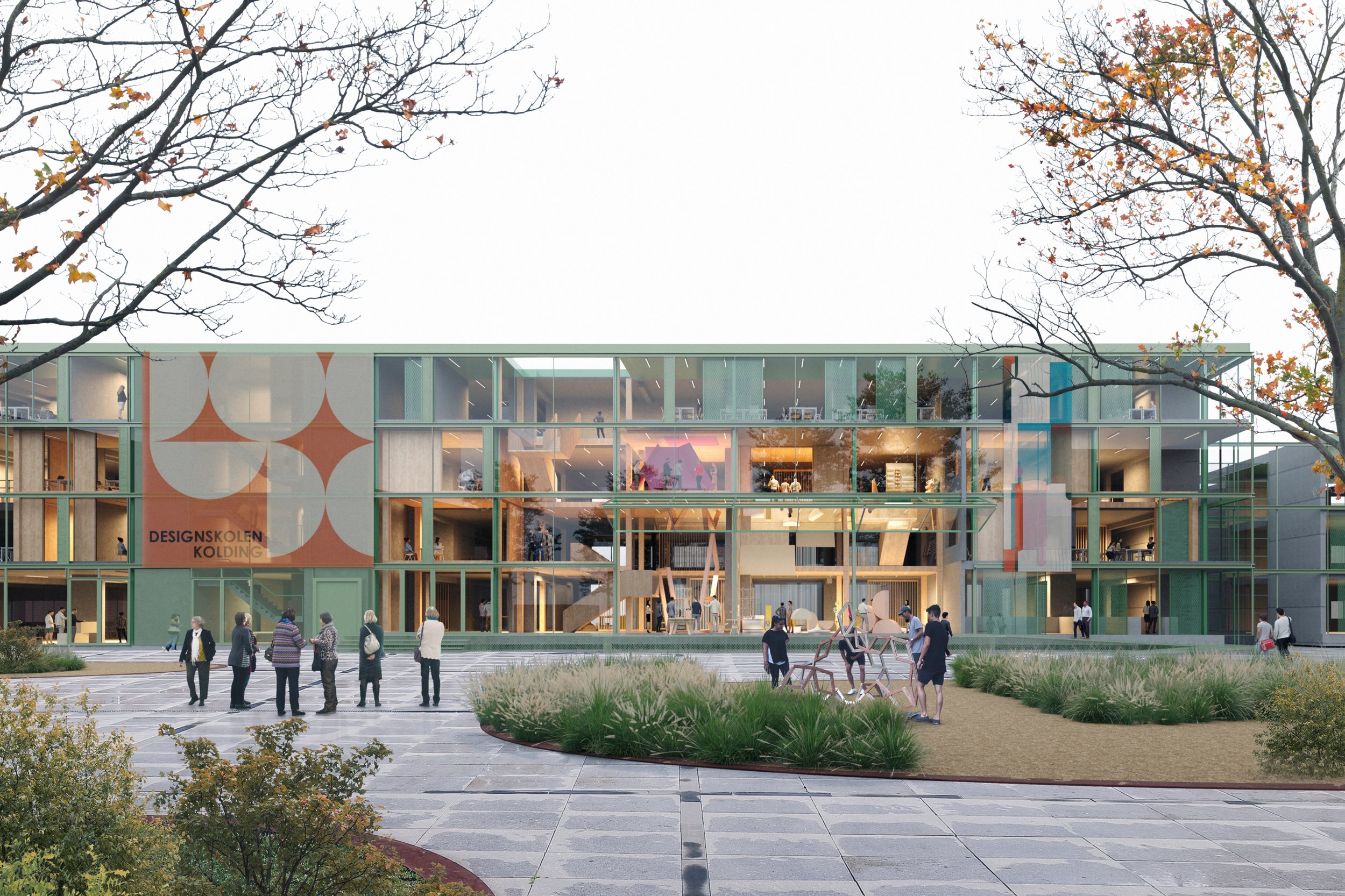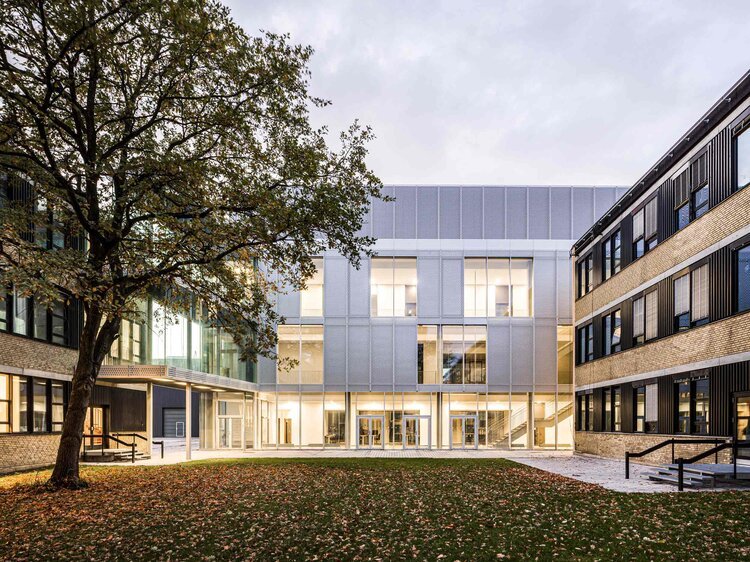Ladies' Hall, Department of Physical Education and Nutrition, University of Copenhagen
Ladies' Hall, Department of Physical Education and Nutrition, University of Copenhagen
Project
Damesalen, Department of Physical Education and Nutrition, University of Copenhagen
Owner
Building Agency
Area
400 m2
Status
Completed 2017
Architect
MIKKELSENARKITEKTER A/S
Engineer
EKJ Consulting Engineers AS
Contractor
Juul & Nielsen A/S
Photographer
SørenAagaard
Damesalen is an extension and transformation of KU's Department of Physical Education and Nutrition at Nørre Allé. With a simple and elegant addition, Mikkelsen Architects has created a new floor on top of the existing building, which contains areas for physical exercise, laboratories, test rooms and study rooms, where athletes, researchers and students can interact and collaborate in various contexts. The linking of the existing gymnasium and the new facilities in the glass superstructure will create a natural flow of the building's different users.
The new superstructure creates links between research and learning and helps to support synergies between researchers, staff and students. The building accommodates different functions and it has been crucial to come up with solutions that cater for all end users. Therefore, user involvement has been a major focus throughout the process. The glass facades of the new superstructure offer both architectural and functional variation, changing in expression according to the function and layout of the spaces behind, as well as the orientation and climate exposure that influence and vary the design. The system allows free choice of the extent of daylight intake, views and screening.
The existing building was constructed in 1923 as a classical brick and plaster structure with three wings. The style is early neoclassicism and later, in the 1930s, a swimming pool was built in the early Nordic functionalist style. In 1996, a dance hall was added to the south wing. As a result, the building complex today appears complex, but the new glass construction gives the building a more outward-looking, contemporary, light and open appearance.
The facade design of the Ladies' Hall was developed by Mikkelsen Architects and is based on a high-performance technology where VIP insulation is integrated in 3-layer glazing. By using super-insulating materials, the thickness of the facade elements can be reduced, but the performance of the facade is maintained. This results in an energy-optimised and sustainable solution, which is very carefully adapted to the specific functional needs and the desire for a good indoor climate.
This solution, which also offers 5% more net floor space within the same gross floor area, was developed in close collaboration between Mikkelsen Architects, Dow Corning and the German company OKALUX. The façade concept allows for new flexible ways of working with the placement of daylight inlets, views and enclosed spaces. The workplaces will be oriented to the north, east and west, where the facade is more transparent and open to ensure optimal light and temperature conditions. The spaces with the least need for daylight will face south with a highly insulating and closed facade.
Read more about the Damesalen at www.bygst.dk
Similar projects



























