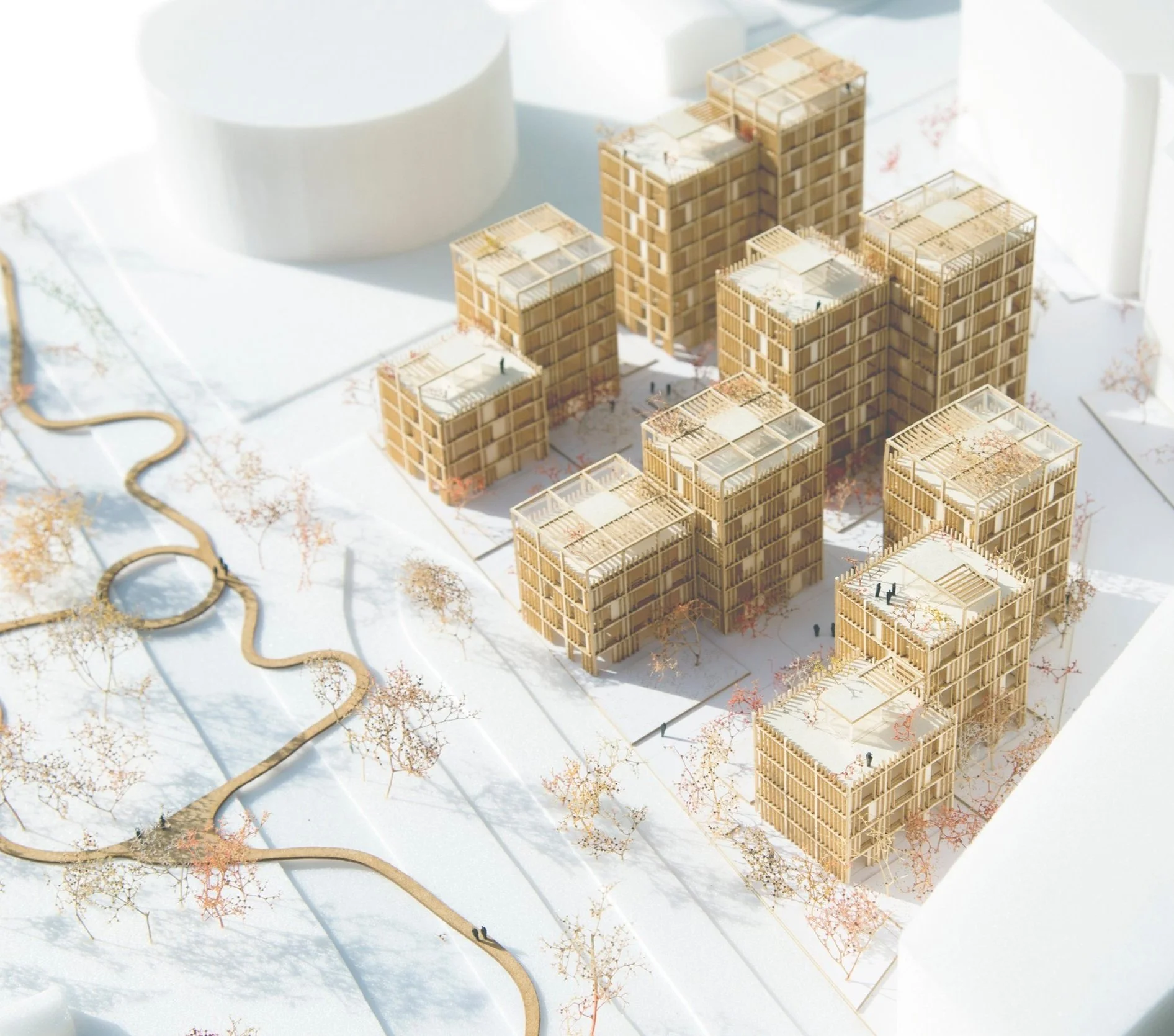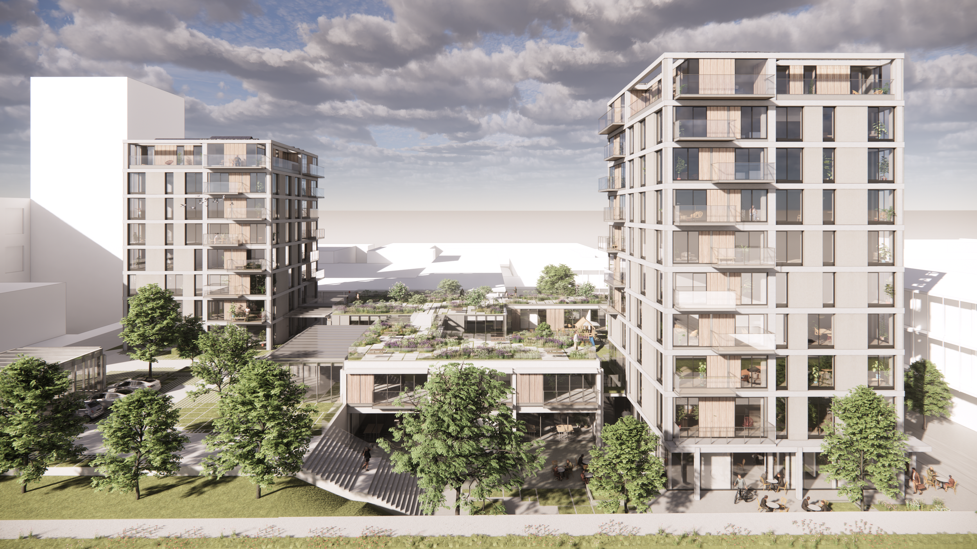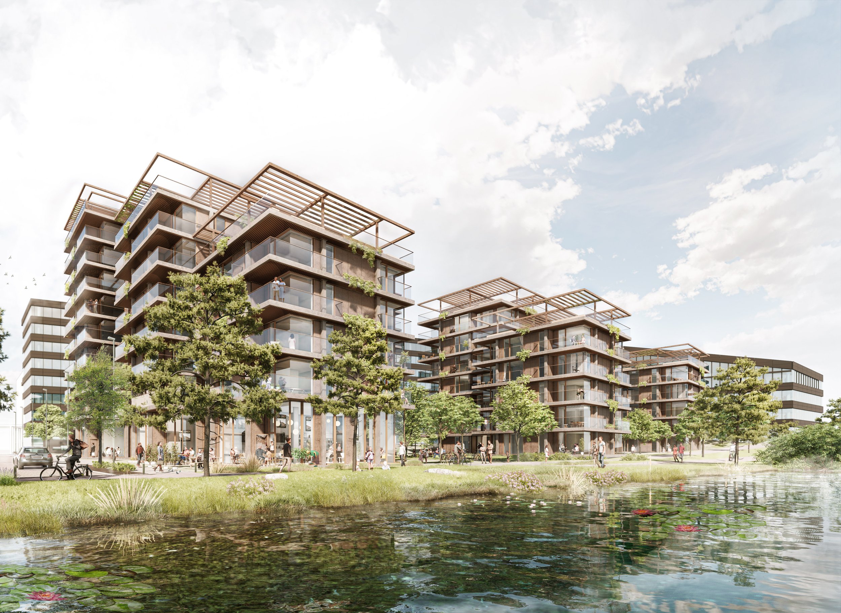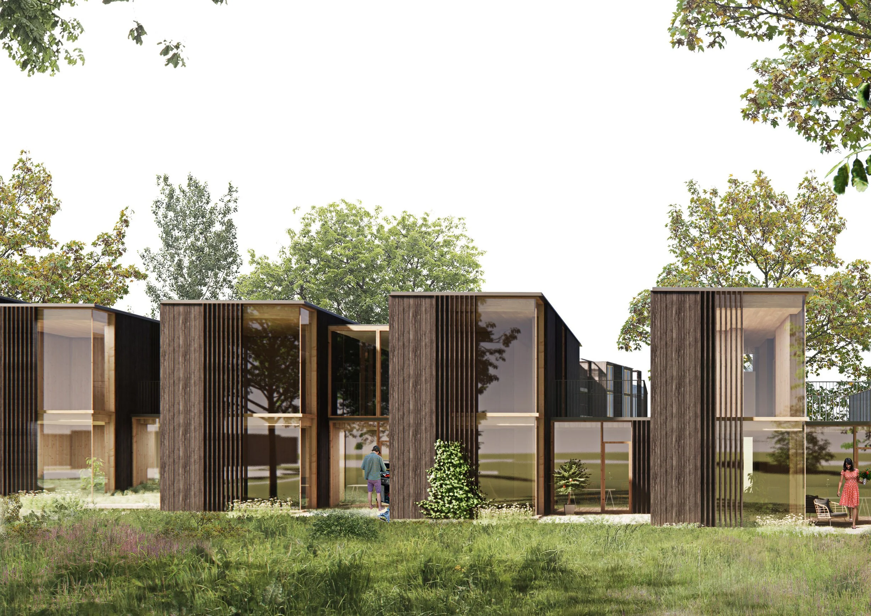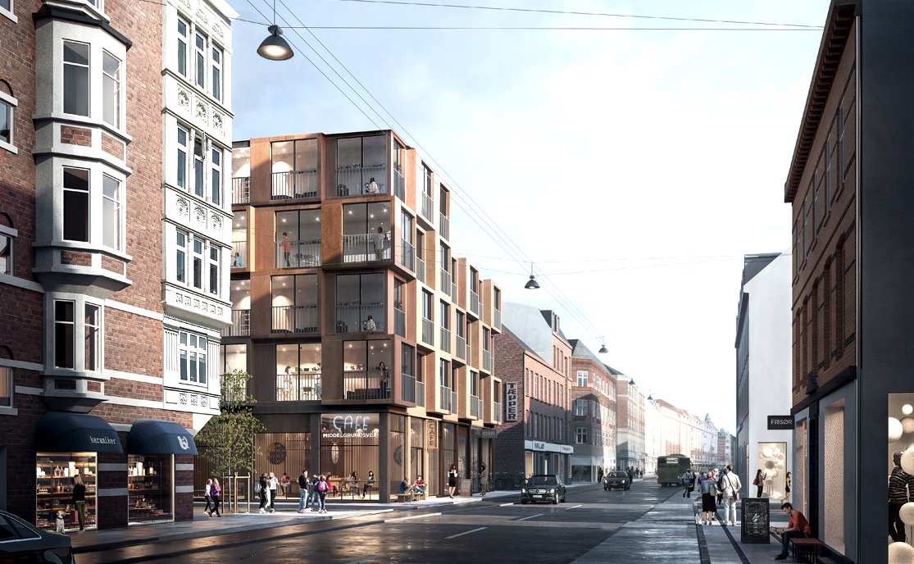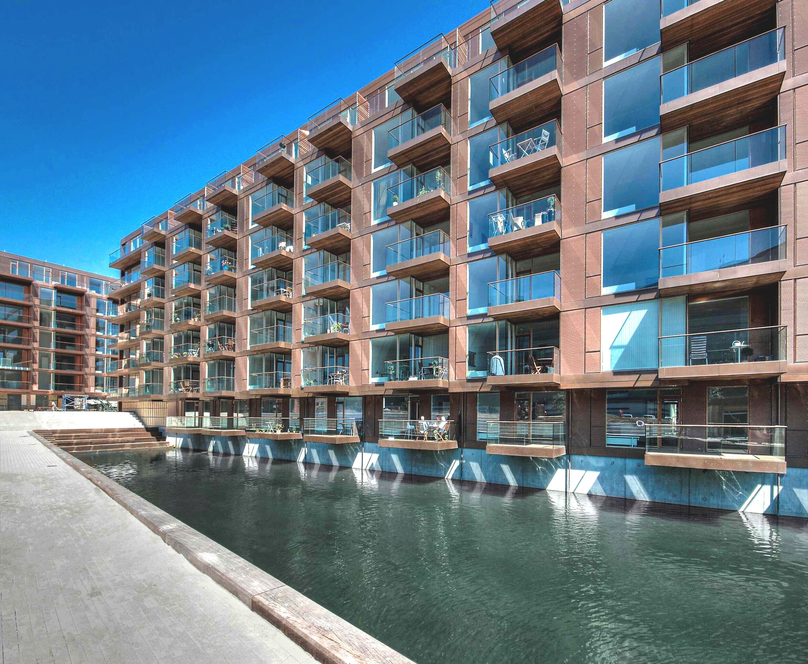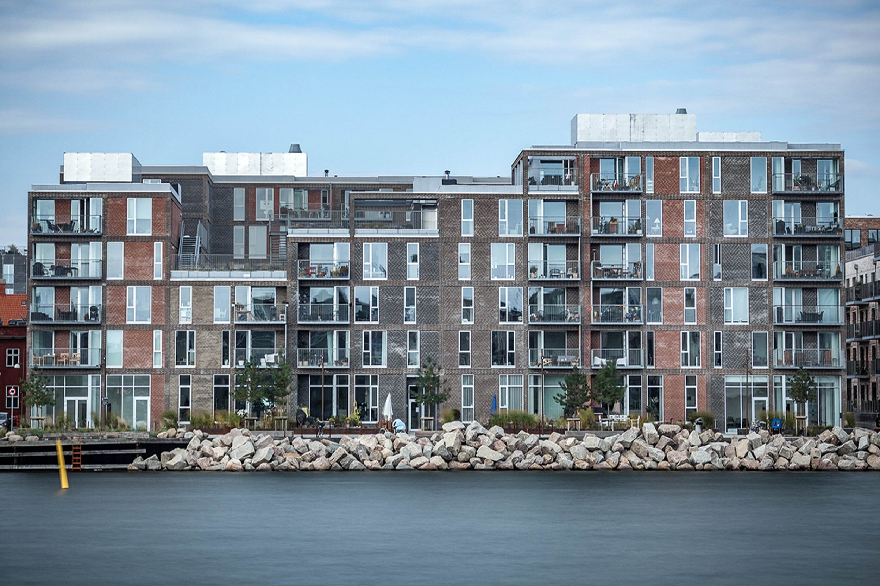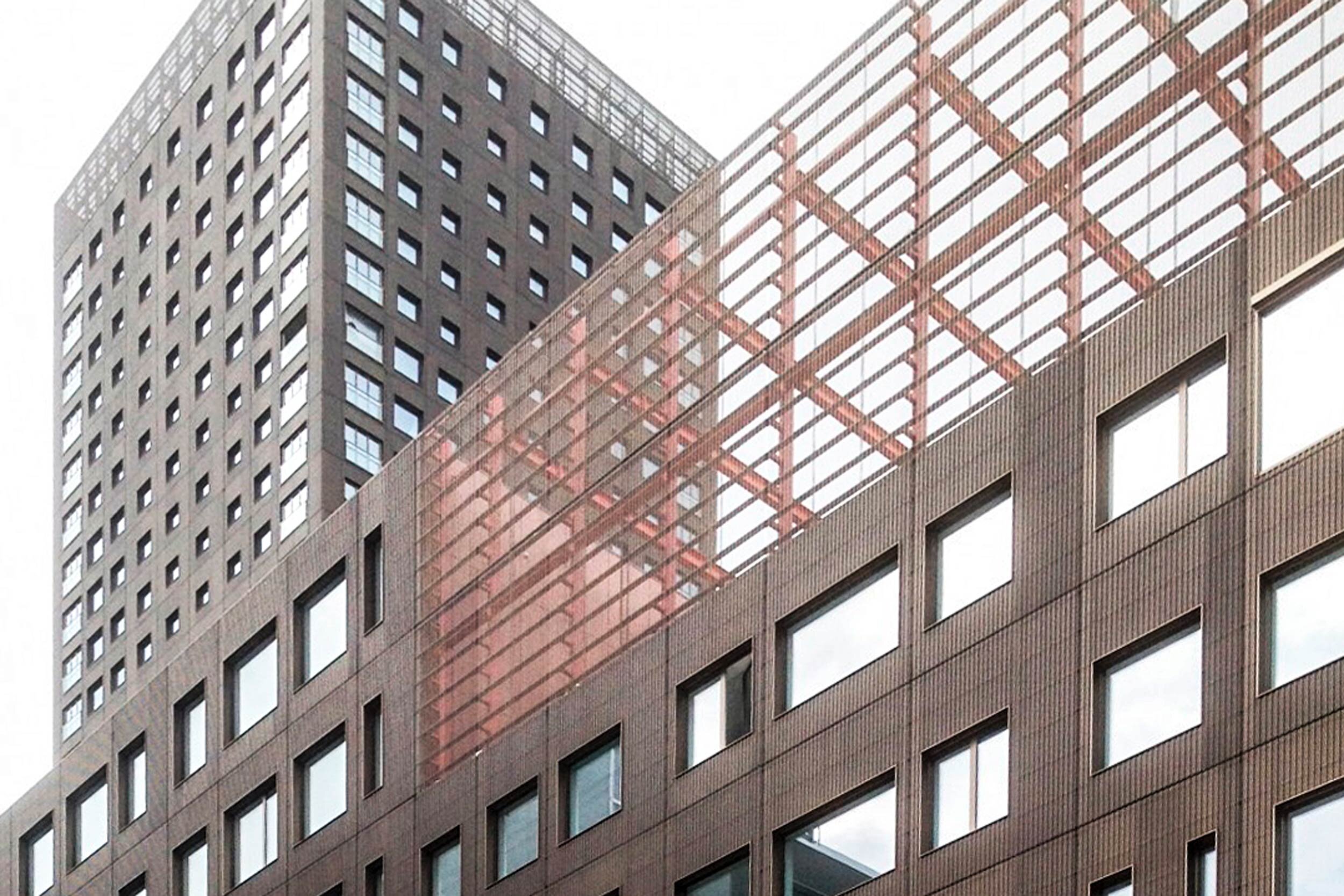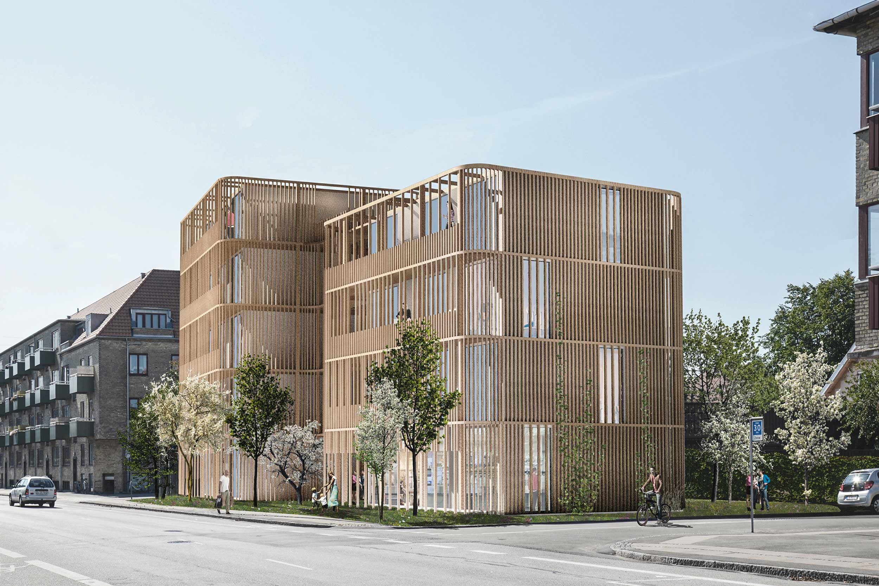Ørestad Housing, Copenhagen
Ørestad Housing, Copenhagen
Project
Ørestad Boliger, Copenhagen
Area
13.400 m2
Status
Proposal
Architect
MIKKELSENARKITEKTER A/S
Engineer
Rambøll
A residential complex with a focus on green connections
A plot of unused parking lot, made redundant by a newly constructed parking garage, was the basis for our project. To the north and west, the site is flanked by a large commercial building.
The site's great potential lies to the east, where the adjacent canal and green landscape provide a natural recreational quality for the project's future use. On the opposite side of the canal is a large area of garden associations that enhance the green character of the area, while the low-rise buildings allow for an almost unbroken horizon line across the Sound.
The site offers the opportunity to transform a vacant area into a residential complex with a focus on green connections to the surroundings. The ambition is to achieve DGNB Gold status, which is used as a design driver for the decision-making processes in the project.
In this contrasting area of scale, our development plan, with residential apartments, has more in common with the eastern side of the canal. Mikkelsen's building footprint and apartment sizes are inspired by the scale of the garden association.
By studying the effects of wind, light, shadow and views, the configuration of the buildings was adapted to maximize the potentials and not degrade the values of the surrounding context.
By stepping down the number of storeys to the east and towards the garden association, a dialog is created between the allotment gardens and the large commercial buildings to the west. A move that also helps to maximize the potentials from the contextual studies.
With the contextual design of the buildings, there is an opportunity to create beautiful spatial experiences at the free corners when designing the apartments.
The apartments' kitchen and living areas are therefore oriented to take advantage of the views to the south and east.
Facades - an element facade system
Using DGNB as a design tool, our goal is to select materials that contribute to reducing the project's carbon footprint. Thus, the project is designed with an element façade system that is constructed off-site and has several advantages in terms of quality, time and sustainability.
By using a lightweight, prefabricated, element façade system, it is possible to seal the façade before adding balconies and ensure that the building envelope is insulated in terms of heat, air, noise and water.
The balcony concept consists of a partially independent structure, which simplifies construction and limits thermal bridges. The structure consists of independent external columns, punctually attached to the internal structure.
The balconies span the full length of the facades to the south, east and west, providing both high utility value and a strong sense of depth in the facade design. The clear horizontal lines are also found in the immediate context, where both the commercial building and the new parking garage have facades with horizontal bands. The balconies also provide the project with passive shading, reducing the need for solar shading.
Landscape and stormwater strategy - biophilic design
The project's overall landscape approach draws the green areas along the canal, both in between the configuration of volumes and up onto the steadily growing buildings.
The park-like areas between the buildings give the project recreational and health-promoting qualities, while contributing to the overall biodiversity of the area.
Our landscape strategy references the Blue-Green Infrastructure (BGI) concept, an approach with solutions that are both cost-effective and valuable, especially for urban areas facing the challenges of climate change. BGI integrates the city's hydrological infrastructure with urban nature and landscape design, using nature's own ability to manage, slow and absorb rainwater to protect against flooding, but also other effects of climate change.
Rooftop landscape - green and democratic
Accessible rooftop gardens contribute to the diversity of shared outdoor spaces, and contribute to social and sustainable initiatives such as community gardens, community dining, playgrounds, etc.
Where roofs are not available, sedum and renewable energy sources such as solar panels are used instead.
Similar projects






