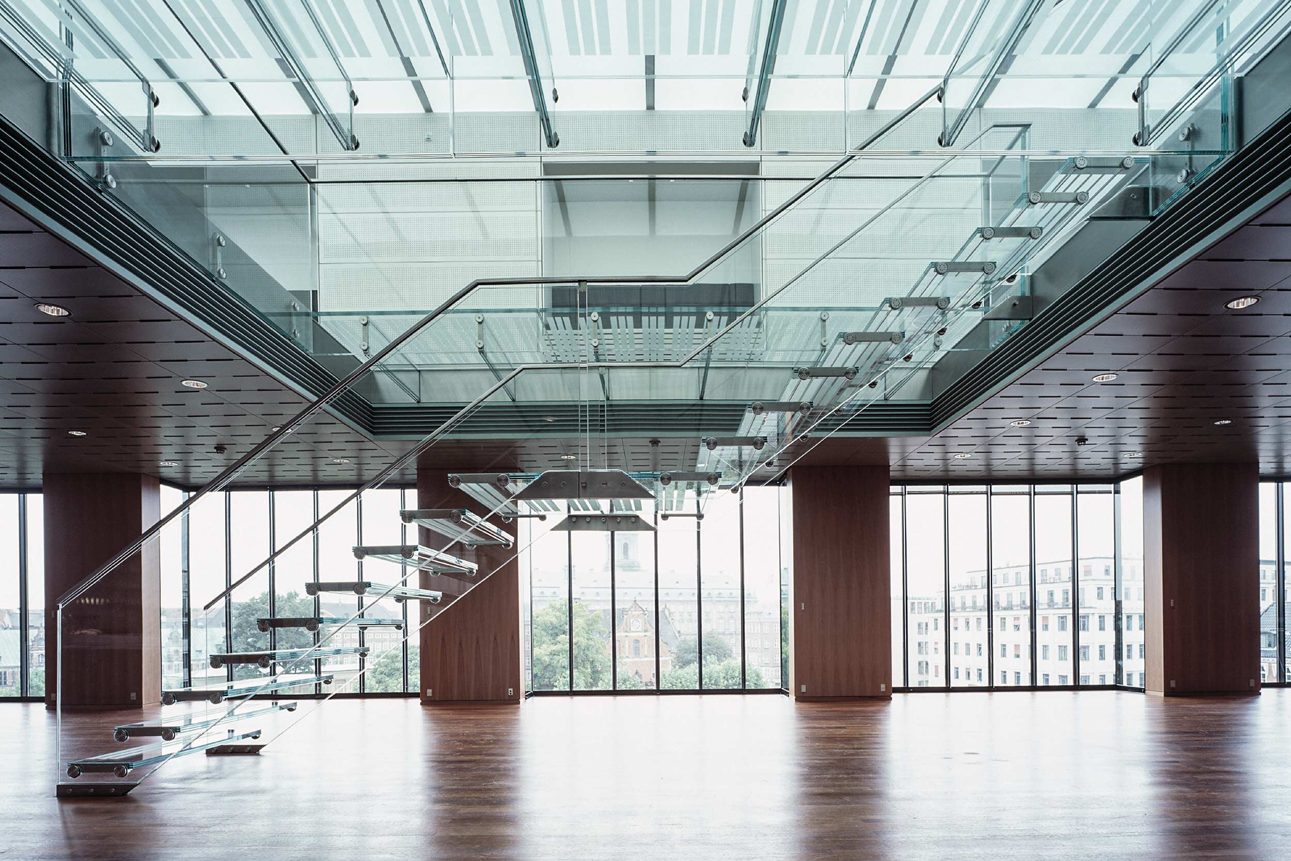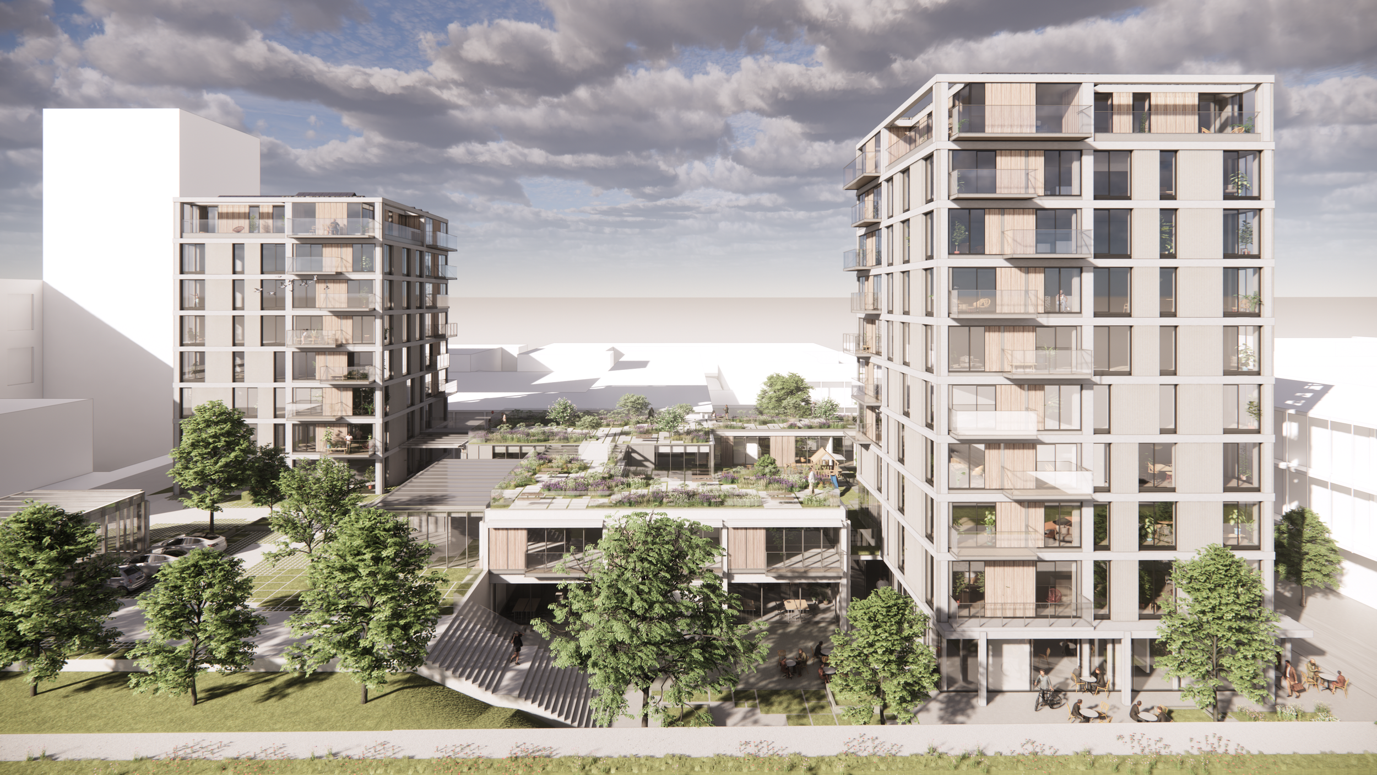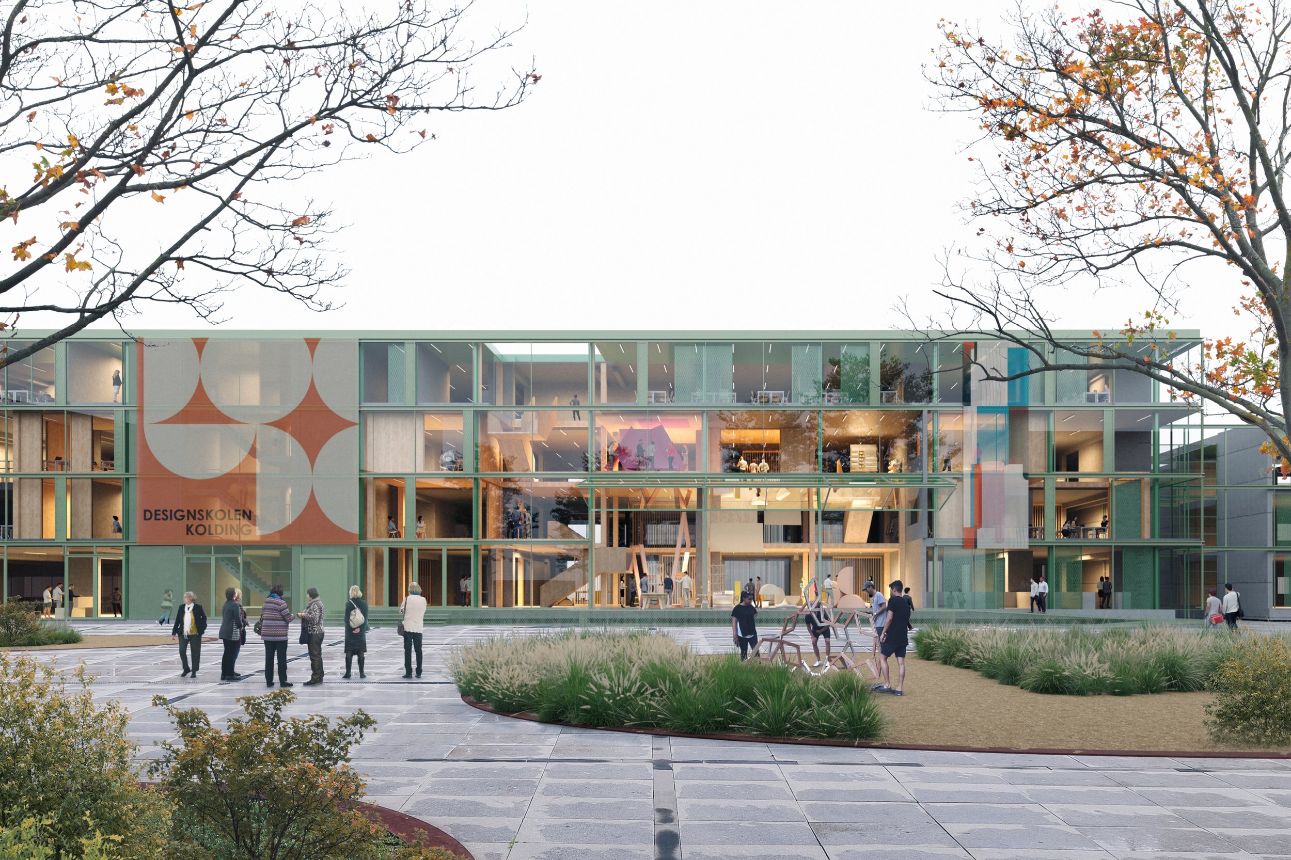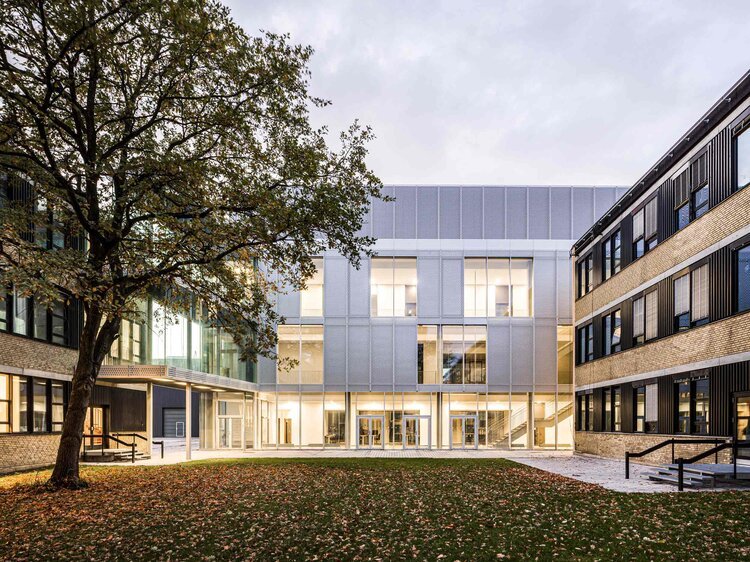Danmarks Nationalbank, reconstruction, Copenhagen
Danmarks Nationalbank, reconstruction, Copenhagen
Project
Danmarks Nationalbank, refurbishment, Copenhagen
Client
Danmarks Nationalbank
Status
Completed 2002
Architect
MIKKELSENARKITEKTER A/S
Engineer
Rambøll (Structural Engineering), ARUP Facade Engineering
Photographer
Adam Mørk
Awards
G-MarkAward for Good Design 2002
Danmarks Nationalbank, a historic and protected building
The National Bank of Denmark was designed by Arne Jacobsen, who won an invited competition in 1961 to build the entire complex. The first stage of construction was inaugurated shortly before Jacobsen's death, after which Otto Weitling completed the following two stages.
Stig Mikkelsen has been a partner in Dissing+Weitling for 8 years and has been responsible for a number of renovations and extensions at the National Bank. Most recently the extensive renovation and extension of the bank's canteen, kitchen area and roof terrace, including a new glass staircase. After the split of Dissing+Weitling in June 2012, the project was agreed as an exclusive reference for Stig Mikkelsen, Mikkelsen Architects.
Sensitive conversion of iconic Arne Jacobsen building
It is a particular challenge in itself to build on - and incorporate new architecture into - such a strong and beautiful architectural whole as characterises the original National Bank by Arne Jacobsen and Otto Weitling. We have chosen a strategy where the choice of materials and concrete solutions, in some cases, lead directly back to the original design, and in other cases are new and visionary solutions, based on innovative technologies and new materials. All tied together by a clear overall materials and detailing strategy.
The architectural and functional challenge was to create a new identity, expand and upgrade the overall canteen area - all while respecting the National Bank's listed architecture. The expansion was to be achieved by integrating areas on the floor above and the major challenge was to create a connection between the floors without dividing the area below, but creating overview and coherence.
Transparent and luminous glass staircase connects past and present
The architectural response was an open and transparent glass staircase that connects the two floors, creating coherence and at the same time visual focus and identity by drawing daylight down through the staircase and the two levels. The central focal point maintains the new spatiality and integrates the new project.
The glass staircase is the first "All Glass" staircase, where all load-bearing elements are made of glass. This design was developed in close collaboration between architect, engineer and manufacturer. All glass elements are made of iron-free glass, as a tempered and laminated construction. Using the translucent staircase is almost like walking on light.
Technological achievement
In keeping with the National Bank's architecture, we have sought a refined and sober design language, where all fittings and assemblies are fully integrated and recessed into the glass planes. The glass staircase is supported by glazing bars spanning the floors, and is laterally braced by glass steps which, together with steel straps under the steps, act as a self-supporting tension/compression structure.
The glass staircase itself is a new and innovative piece of design which, together with the glass roof, new counters and podiums, creates its own design identity that is in dialogue with, and highlights, the National Bank's architecture.
For this design Stig Mikkelsen received the G-Mark Award for Good Design 2002.
Similar projects



















