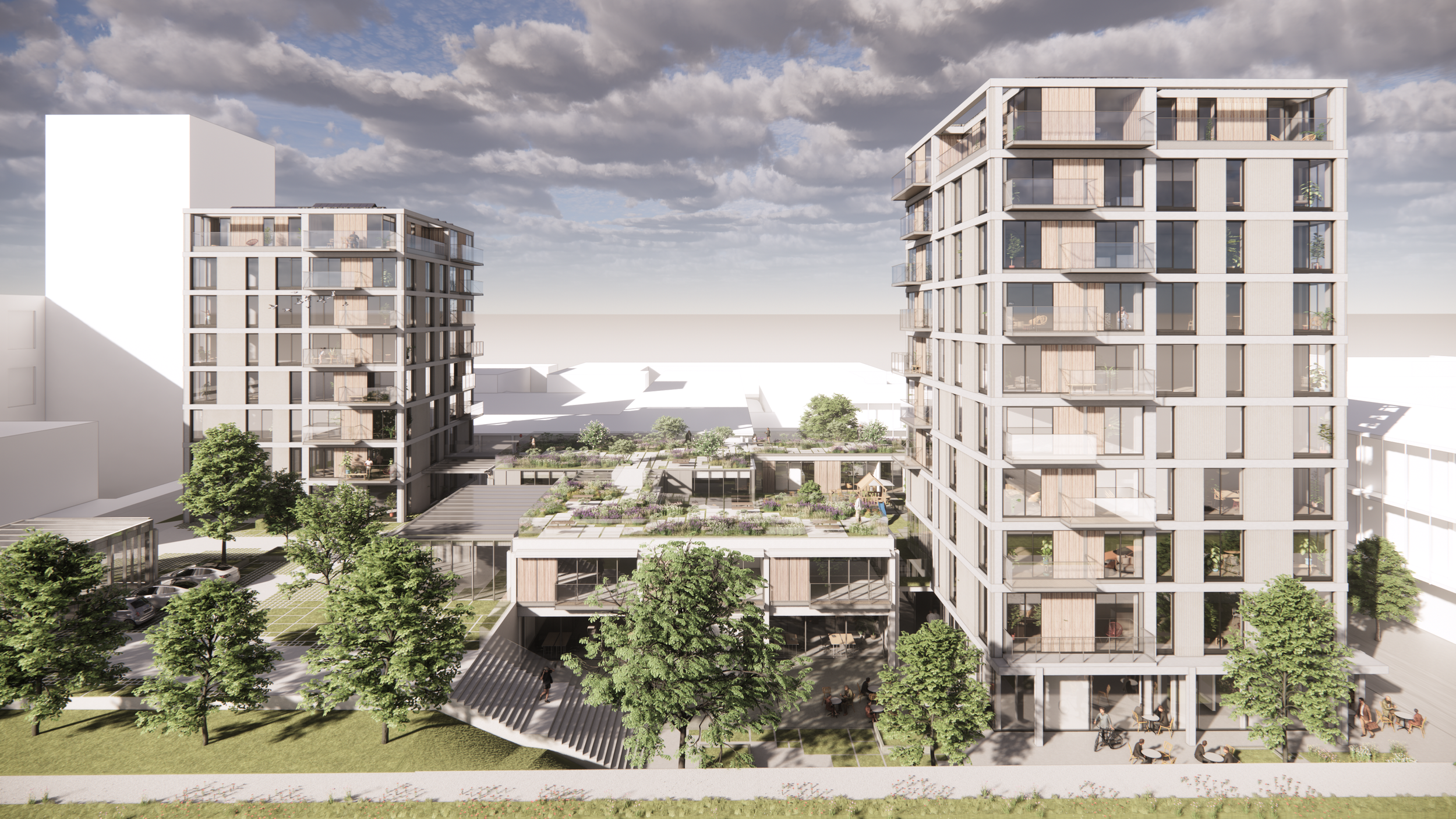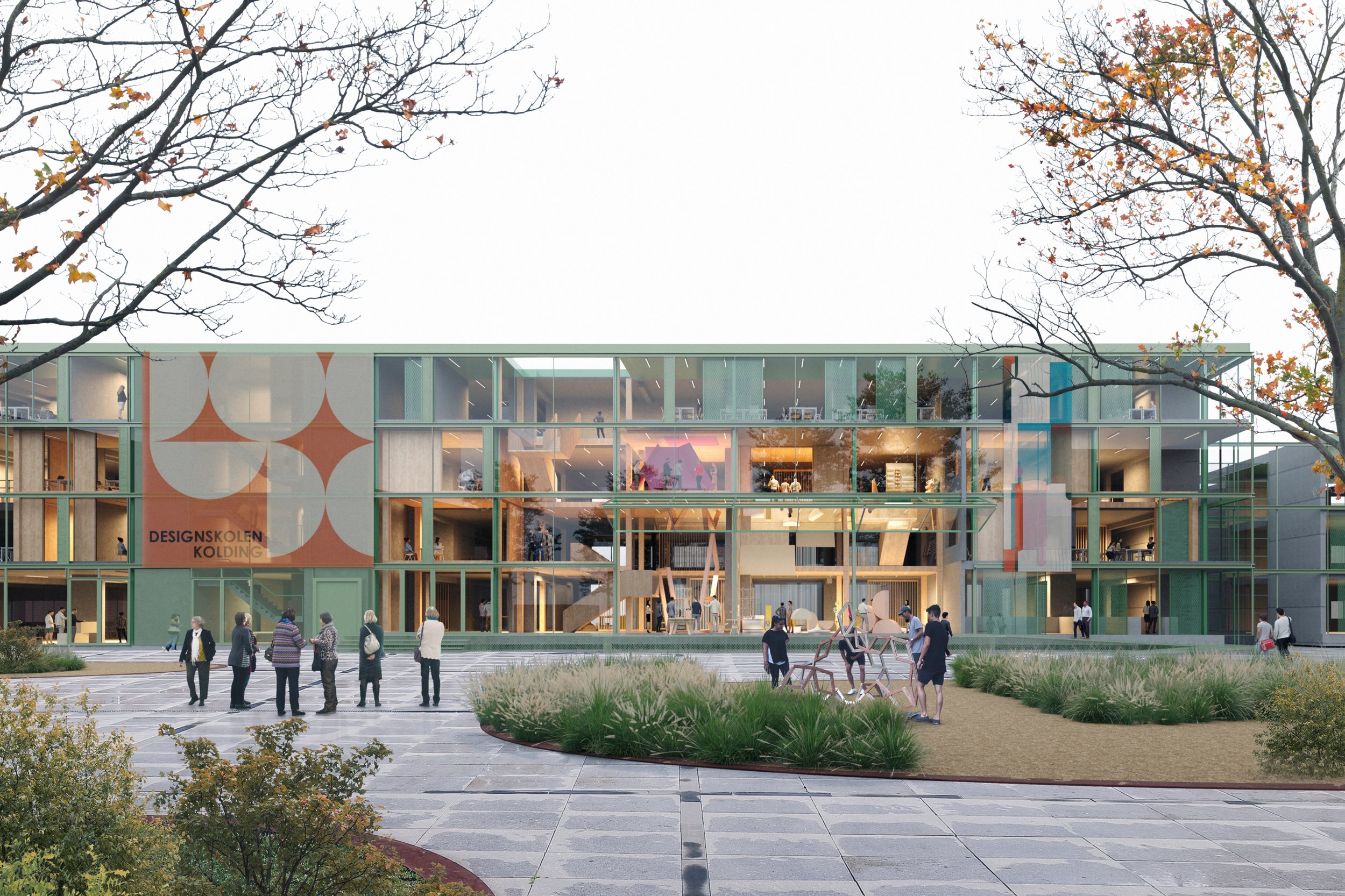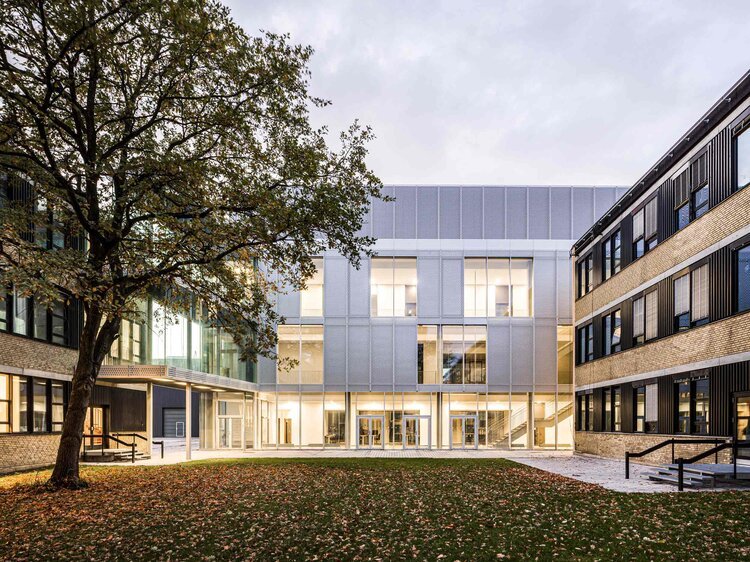Machine Center, Carlsberg City
Machine Center, Carlsberg City
Project
Maskincentralen, Carlsberg Byen
Client
Maskincentralen Propco ApS
Area
7500 m2
Status
Ongoing
Architect
MIKKELSENARKITEKTER A/S
Engineer
ABC
The machine center is located in the middle of Carlsberg City and was designed by Carl Harild in 1923 to be the power plant for the entire brewery. Today, the building is listed and stands as a representative of the industrial architecture of the time.
The iconic building, Maskincentralen, on the historic brewery site consists of three building volumes: The Machine Hall, the CO2 Warehouse and the Water Tower. The extensive and diverse architectural appearance and detailing of the entire building is a time marker and part of a cultural-historical narrative about the enormous scale of Carlsberg Byen.
Together with Dansehallerne , Maskincentralen will form a cultural center in Carlsberg Byen.
The vision for the restoration and transformation of Maskincentralen is to preserve the unique character of the building while accommodating new functions.
The machine center was built between 1923-1929 and aimed to gather all the machines that supplied the brewery with electricity and heat.
Architecturally, the building is part of a monumental neoclassicism. It combines a strong craftsmanship tradition with the brick facades and granite pilasters, and new techniques and materials such as reinforced concrete in the decks and beams.
The 7,500 m2 building was designed by Carl Harild, who is also behind the other two listed buildings, Kedelhallen and Mineralvandsfabrikken. While the outside of the building blends in well with the surrounding red brick buildings, the visitor is taken back in time by stepping inside the impressive engine room.
Here, large granite columns, marble floors and powerful machinery mingle on the floor, while the gold-leafed gallery surrounds the more than 11 meter high room and gives the feeling of how the management could stand and watch the work from here.
The machine hall is transformed into a cultural institution where the building's unique history and architecture create a unique experience for the visitor.
The large machine hall will provide a cultural setting and be accessible to visitors. It opens up into the CO2 room, which will house ticket sales and a café.
The "Hobbit Room" above the Machine Hall will be the setting for a restaurant that can function both as an independent unit and as part of a cultural institution.
The kitchen and logistical functions are placed to the west, so guests have a view to the east through the round windows with the distinctive toothing. The new functions are built into a box in the room that is free from the outer walls.
From the rooftop there is a unique view of Carlsberg and the historic buildings and Copenhagen.
The new rooftop, which will house commercial space, is being built as a reinterpretation of the former condenser plant.
The new volume is designed with a surrounding screen of expanded metal in galvanized or painted steel with reference to the screening of the former technical facility. The expanded metal screen ensures that the roof building appears simple and closed, like the original screen, but at the same time ensures visibility and access to filtered daylight from the inside. The screen is divided by means of extended vertical profiles that are finished at the top and bottom with horizontal profiles, giving the building rhythm and rhythm similar to the original screen.
Similar projects


















