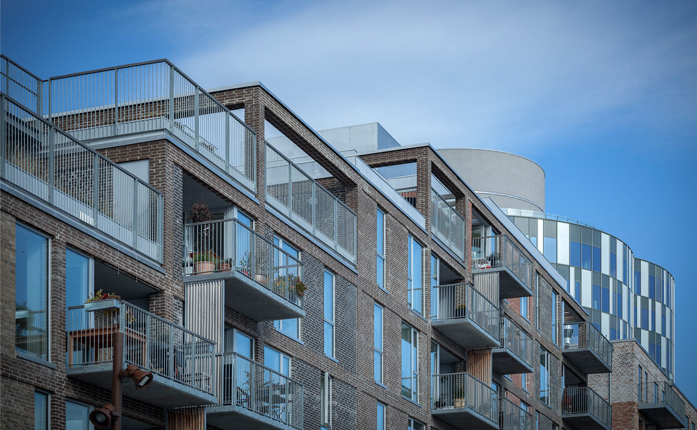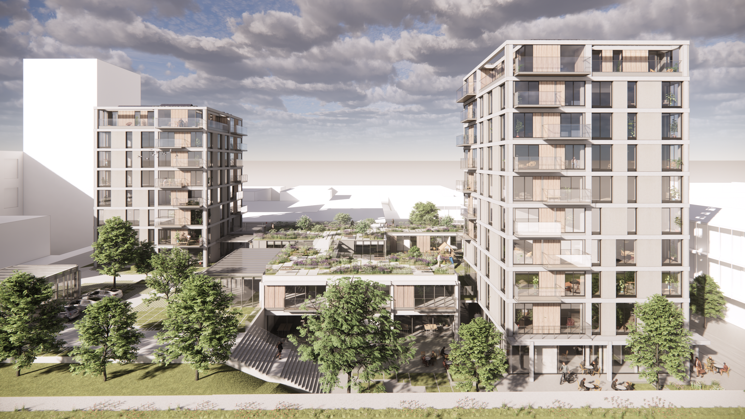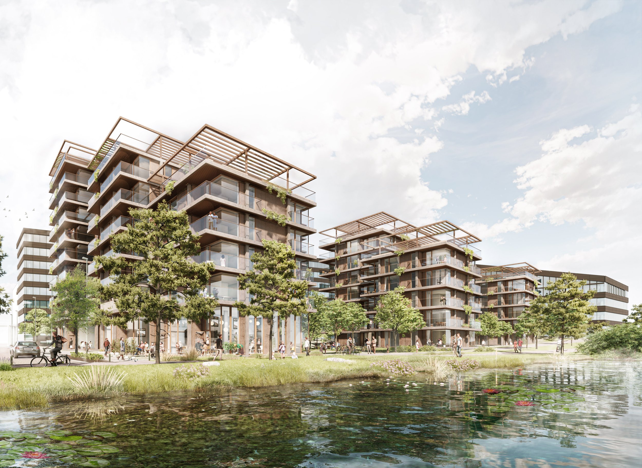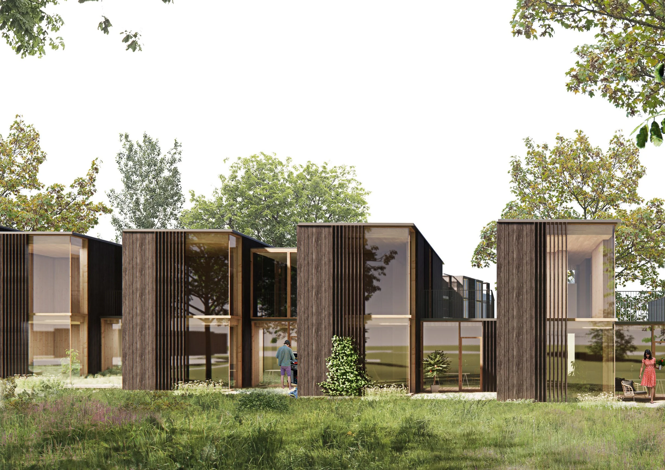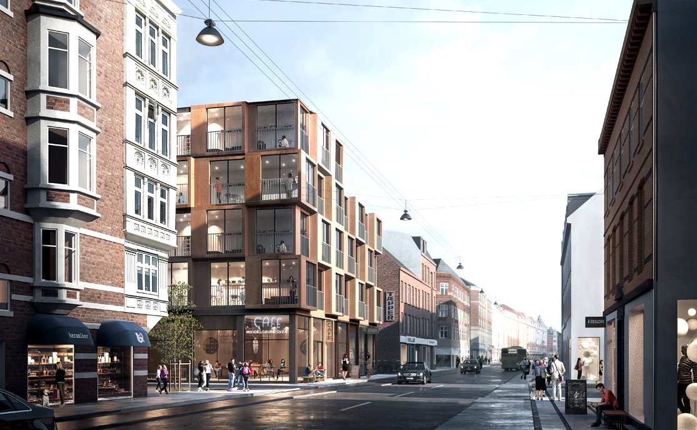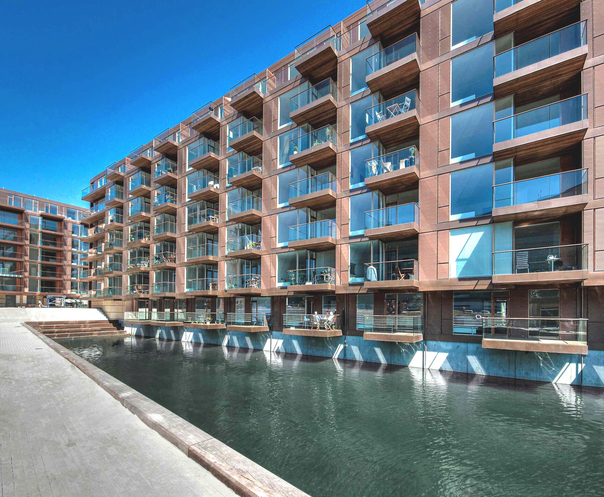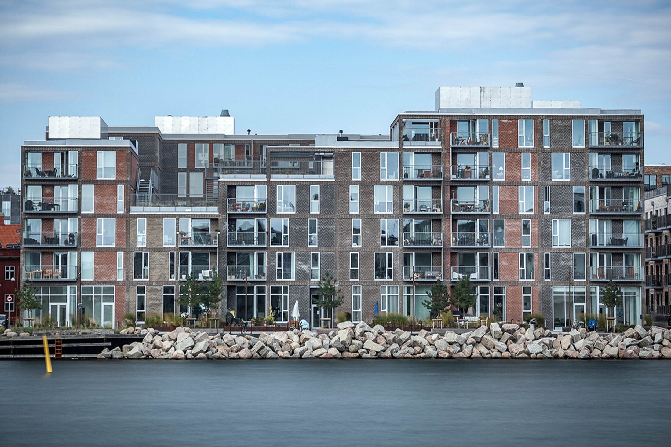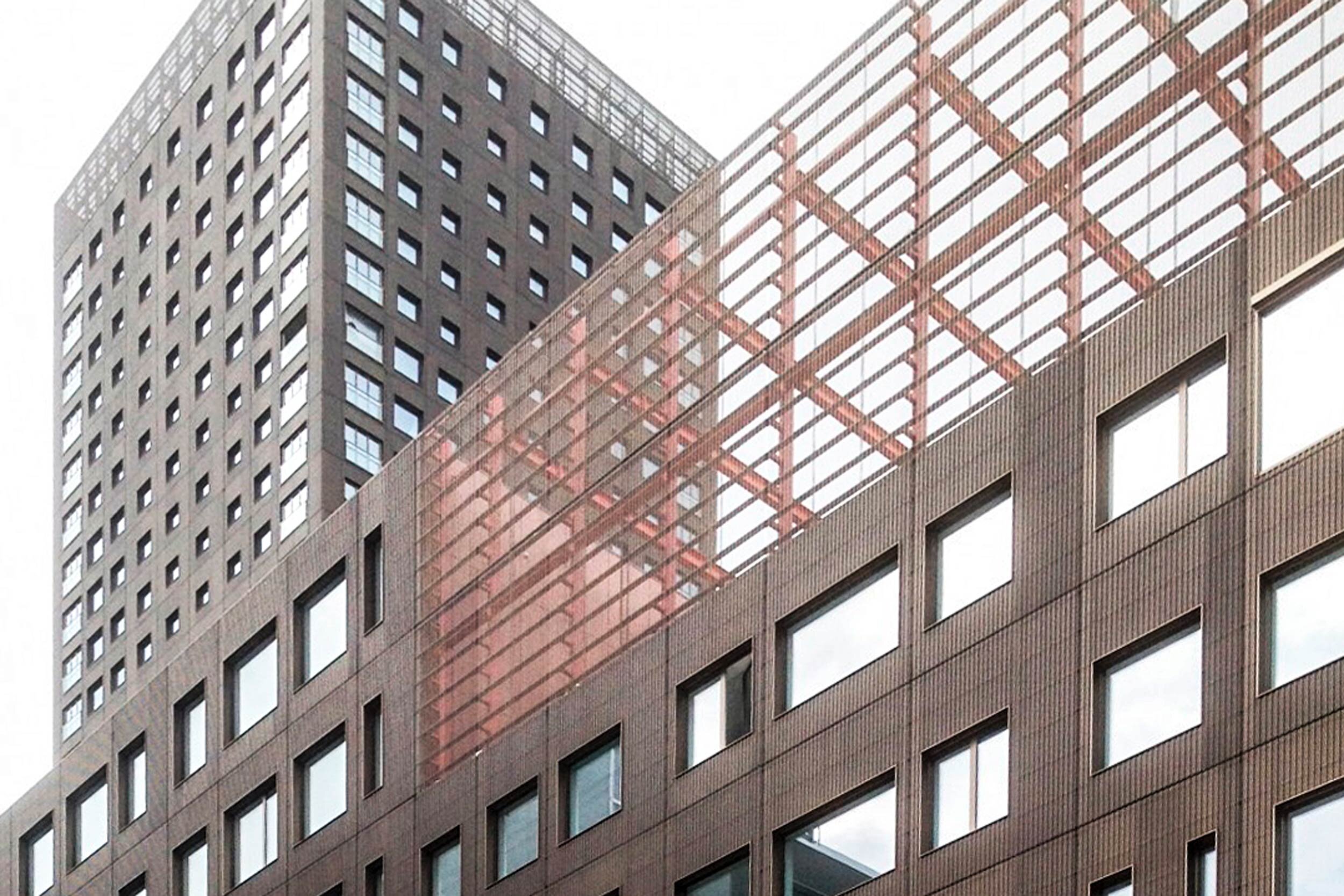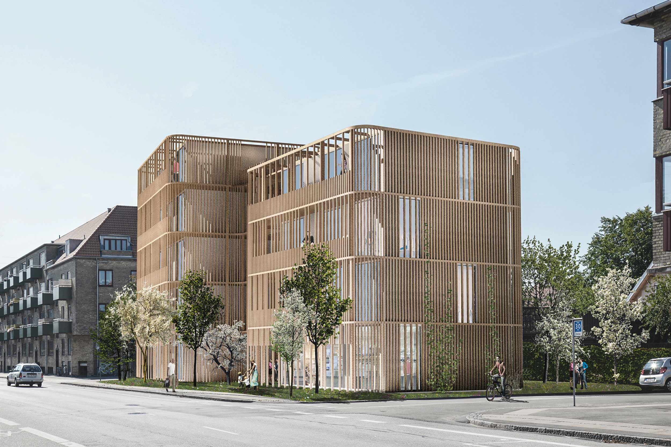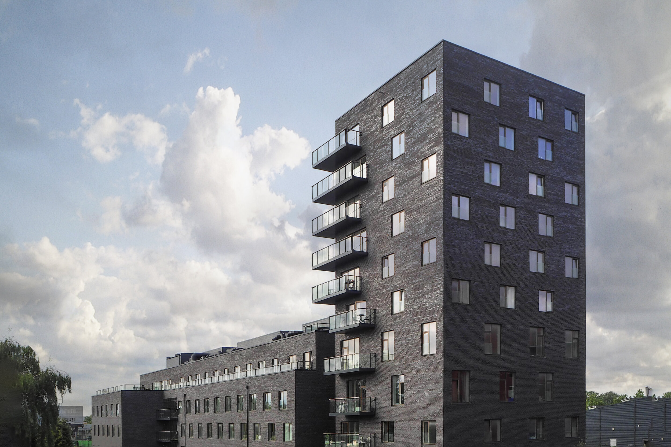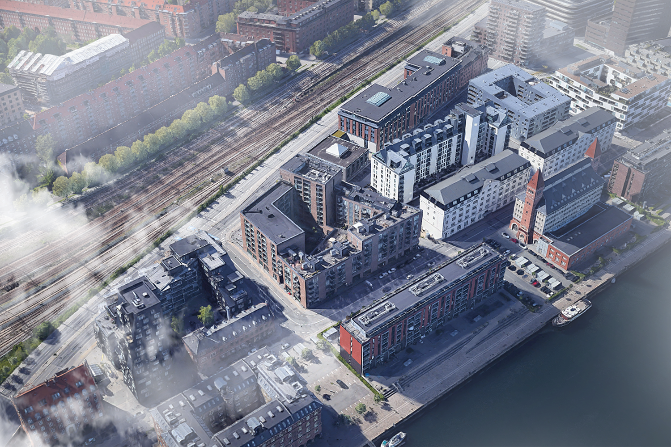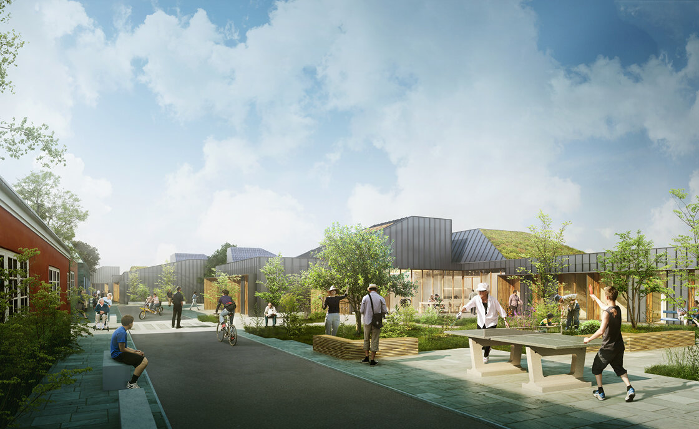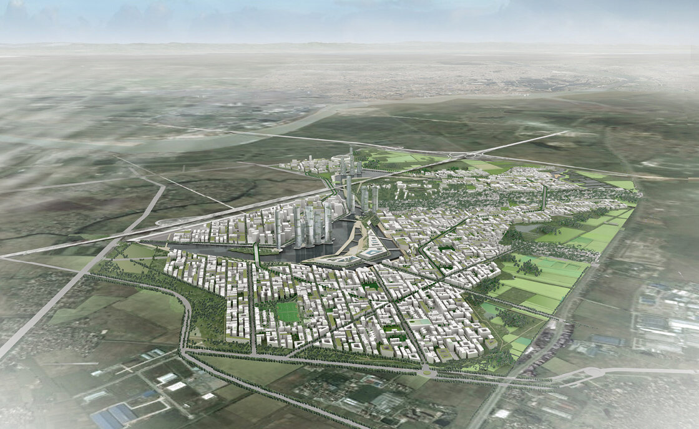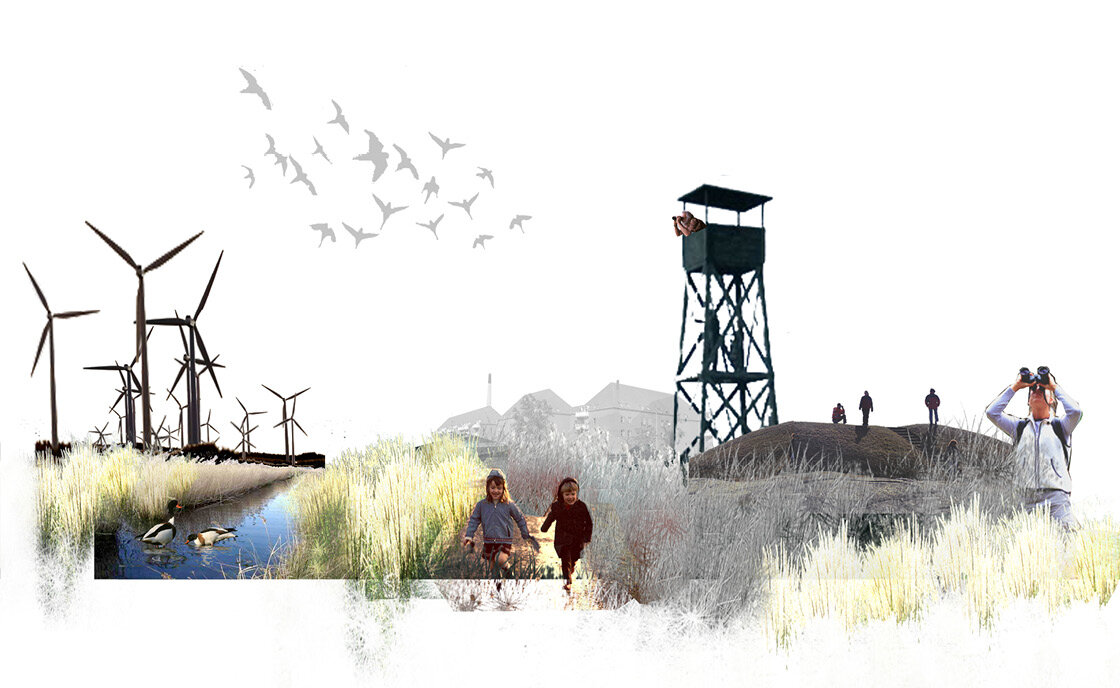Sandkaj, housing, Copenhagen
Sandkaj, housing, Copenhagen
Project
Sandkaj, housing, Copenhagen
Client
PKA
Area
9.500 m2
Status
Completed 2016
Architect
MIKKELSENARKITEKTER A/S
Landscape
Mangor & Nagel Arkitektfirma A/S
Engineer
Grontmij
New residential development with 95 apartments directly down to the harbour basin in Nordhavn, Copenhagen.
The classical block development is stepped down to the south to optimise the sunlight in the courtyard and strengthen the contact with the harbour basin. This creates space for residents to play, exercise and relax on the staggered roof terraces.
An overarching grid of bricks draws the building's large scale, under which the individual blocks and apartment types are represented by different coloured brick infills. The grid structure runs free from the facades and forms pergolas over the greened living areas of the roof surfaces.
On a smaller scale, balconies and recesses in the brick surfaces create varied and exciting facades. Towards the harbour promenade, the apartments have small private front gardens and along the other facades there are small greened edge zones.
The ground floor corner area facing the harbour basin houses a community centre with a kayak depot for residents and a café/shop. The courtyard is furnished with grassed rental space, private terraces and covered bicycle parking. The basement houses technical equipment, a potting room and bicycle parking.






