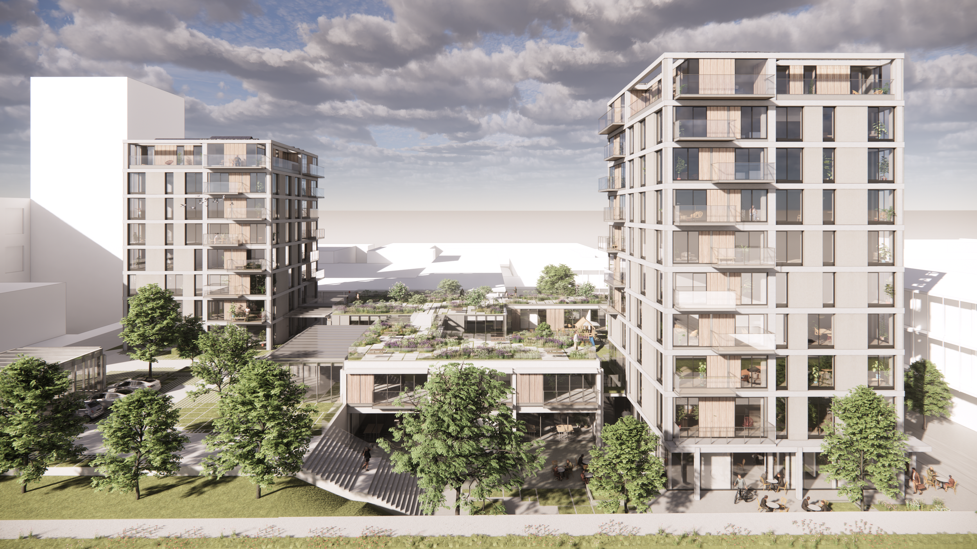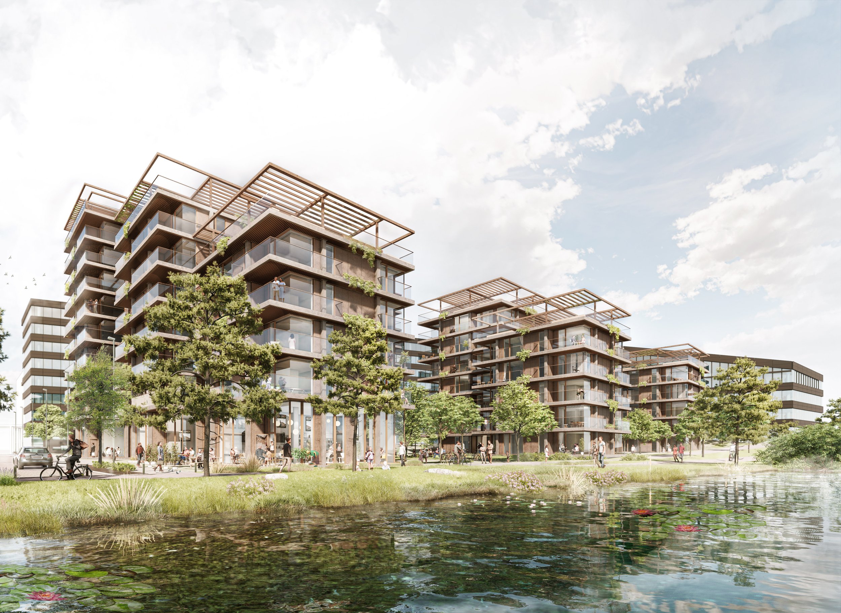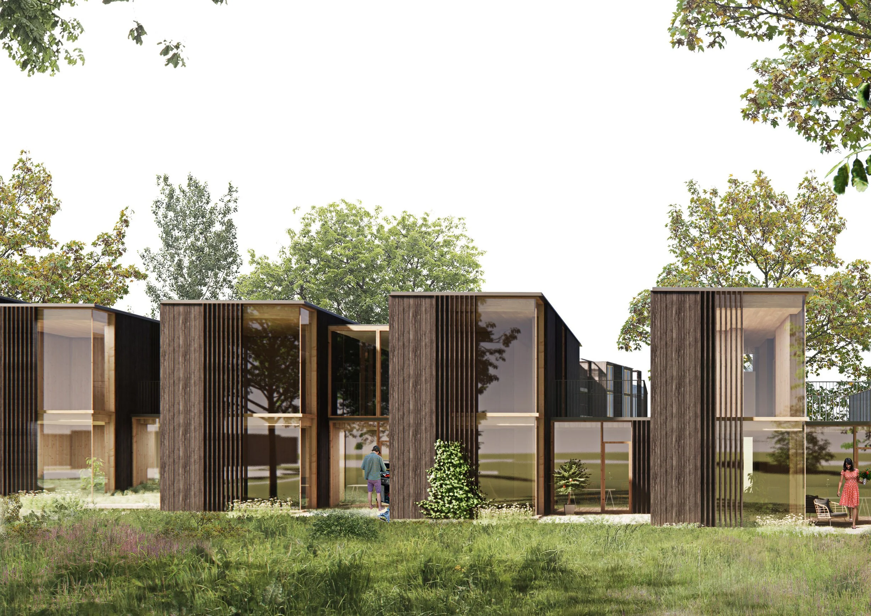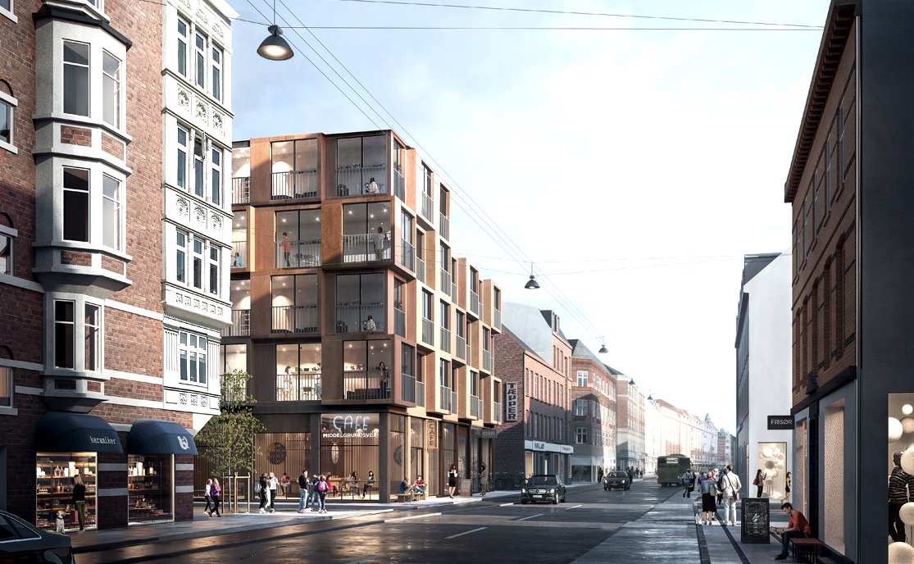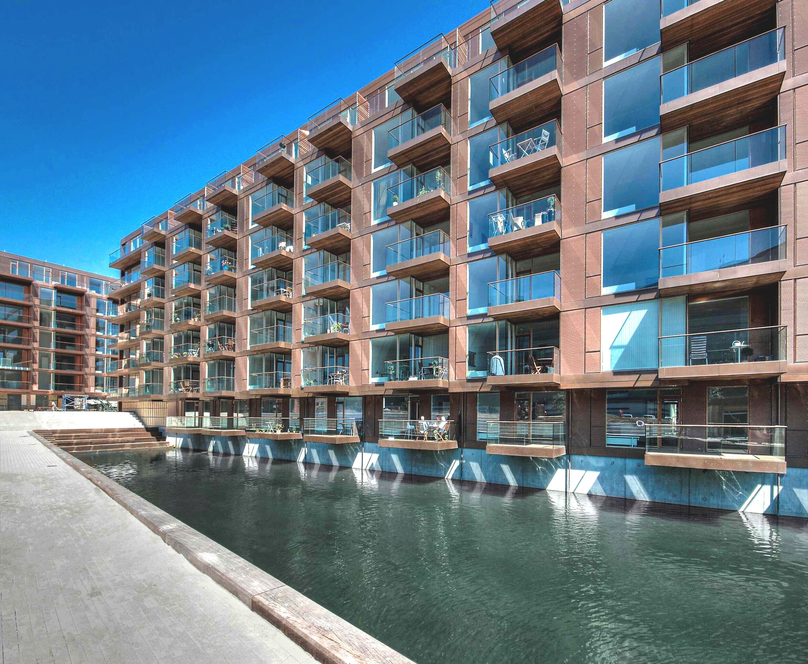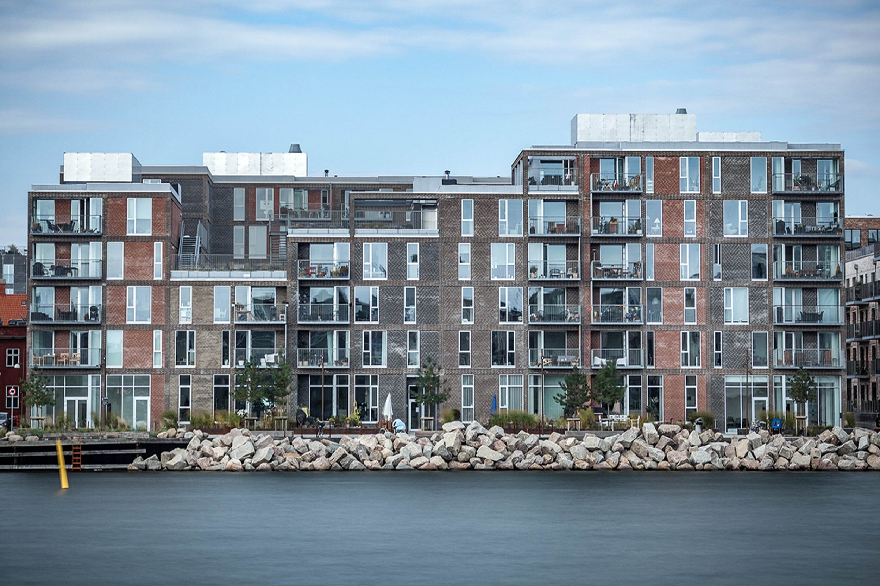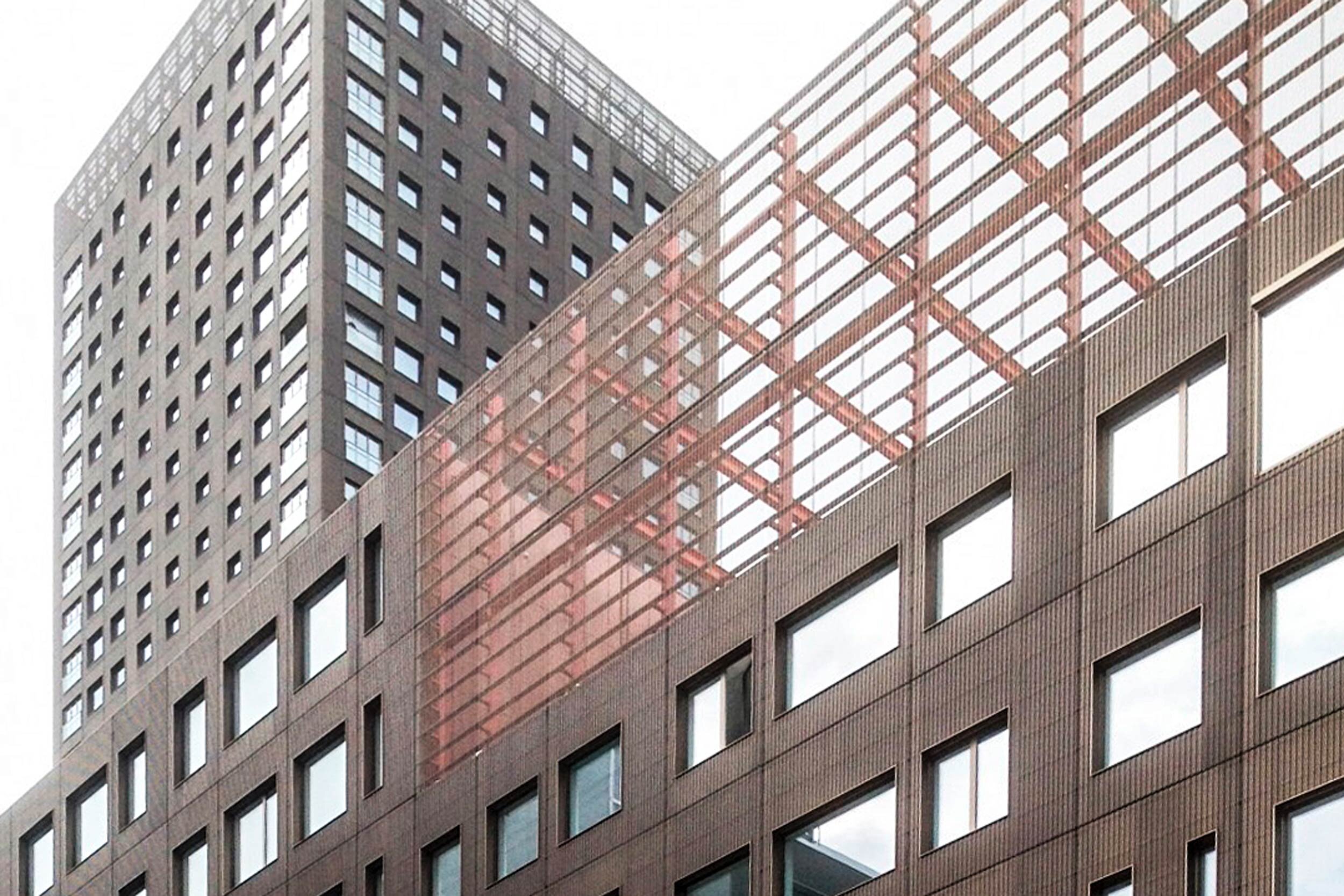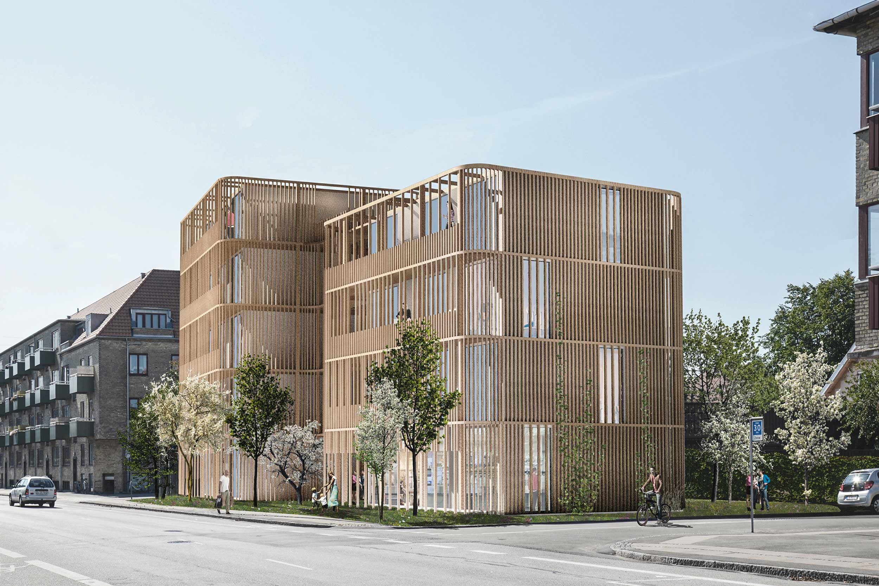The Marketplace, Hotel and Housing, Hillerød
The Marketplace, Hotel and Housing, Hillerød
Project
Marketplace, hotel and housing, Hillerød
Client
PFA, Momentum+
Area
10.500 m2
Status
Completed 2024
Architect
MIKKELSENARKITEKTER A/S
Engineer
Rambøll
Marketplace
The overall layout of the project is inspired by the city of Hillerød, which with its small streets and narrow alleys has a special atmosphere and intimacy. The buildings form a unity that both defines the Market Square and opens up and creates coherence towards the castle lake.
The new development at Markedspladsen is divided into three individual buildings with small and intimate passages between them. Together, the three buildings create a unity with unique characteristics that give the development a changing and varied expression.
The new building contains various functions that help ensure that the Market Square is used by more people at different times of the day. By placing a restaurant, café and grocery store in the edge zone, activity and accessibility for local residents is ensured. The ground floors will appear relatively transparent towards the Market Square, ensuring interaction with the new urban space that is created.
The facades are made of brick in yellow/brown shades and help to create the experience of a timeless building that matches the context and the surrounding city.
The facade is defined by horizontal bands in the masonry at the front of the building with double columns that help to give a strong and varied expression. Windows/glass sections span between these and ensure good daylight in both the apartments and the hotel rooms.
The homes
Homes of different sizes are distributed over two building volumes and are designed as apartment buildings with a total of 76 rental homes based on PFA's Senior Housing Standard. The concept sets a number of stricter requirements for accessibility and floor plans to ensure better conditions for elderly and frail residents. This includes apartments with larger bathrooms, corridors, kitchens, elevators, etc.
The majority of the apartments are well-lit with the exception of a few corner apartments with east/west orientation. The apartments vary in size from 75m² to 120m², with 2-4 rooms, which encourages a mixed resident composition. The apartments are designed with different types of balconies facing the Market Square and neighboring buildings.
The special penthouse floors are finished in a bright and warm anodized aluminum plate in connection with surfaces on windows and balconies overlooking Frederiksborg Castle.
The hotel
Facing Slangerupsgade, a modern ZLEEP hotel with a capacity of 95 rooms - including a lobby and café on the ground floor. The hotel will be built according to. ZLEEP's standard in terms of interior design of rooms and common areas. The ground floor will appear open and inviting with a recessed glass facade, and with the main arrival located to the south (taxi rank), and secondary arrival located towards Slangerupgade. The hotel café will be a natural meeting place, and from the bus stop on Markedsstræde, the square in front of the café will be the primary route to and from Frederiksborg Castle. A fitness center will be located on the ground floor to the north and in the basement. Total basement area of approx. 3100 m2
Similar projects









