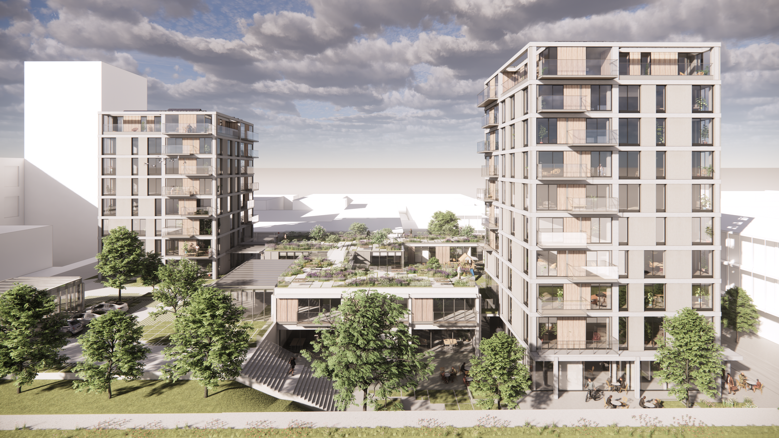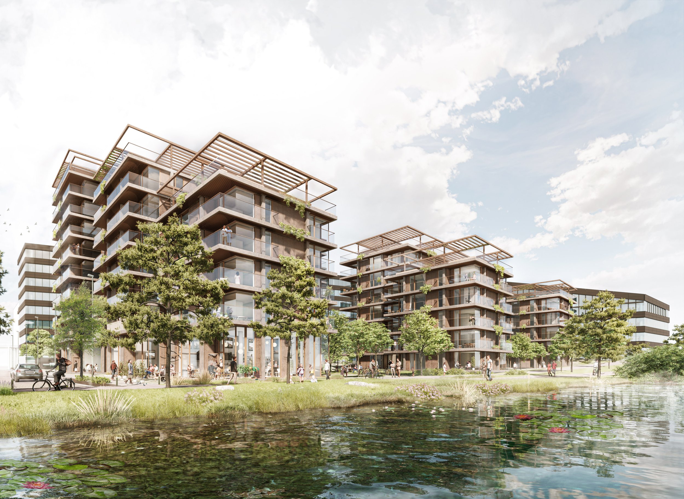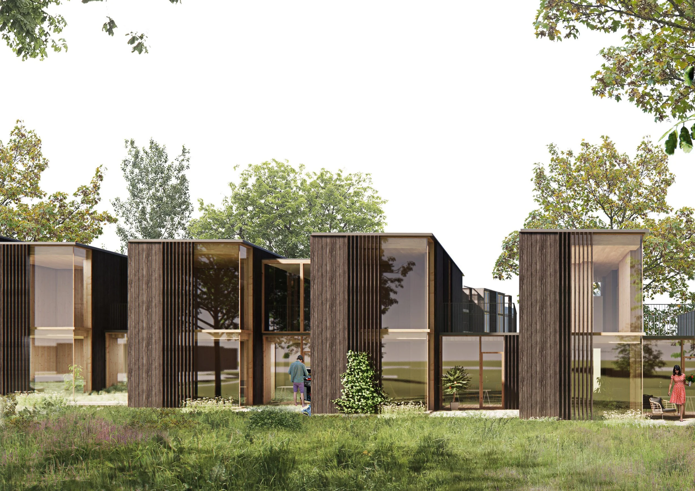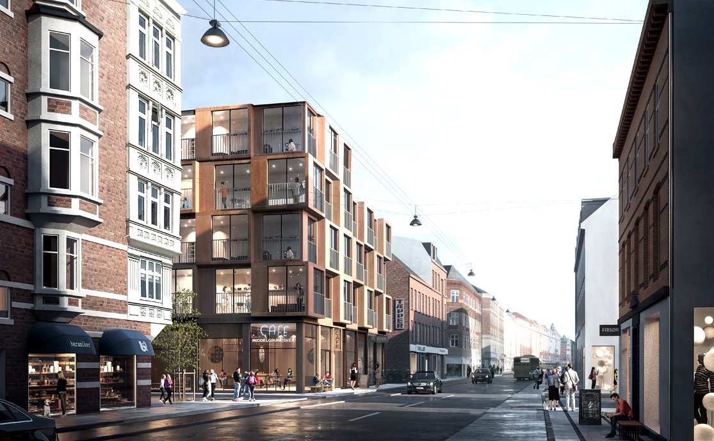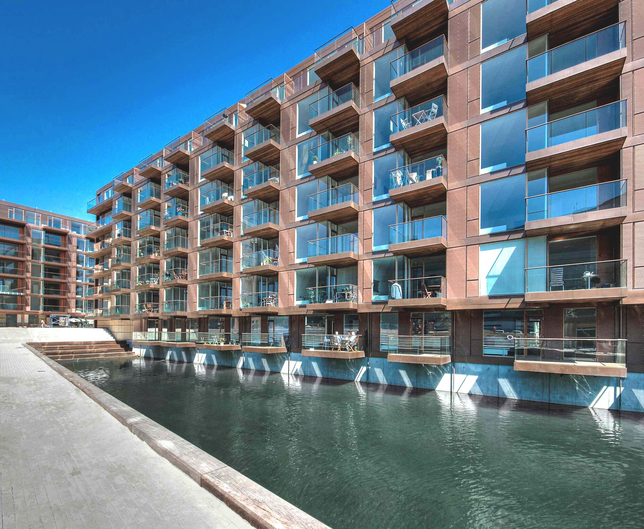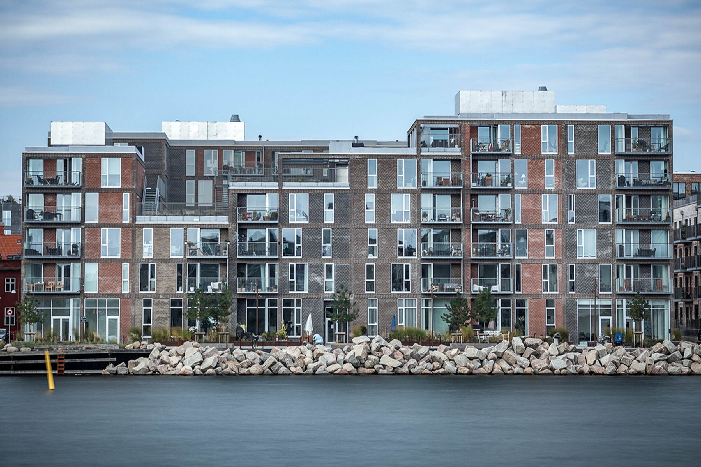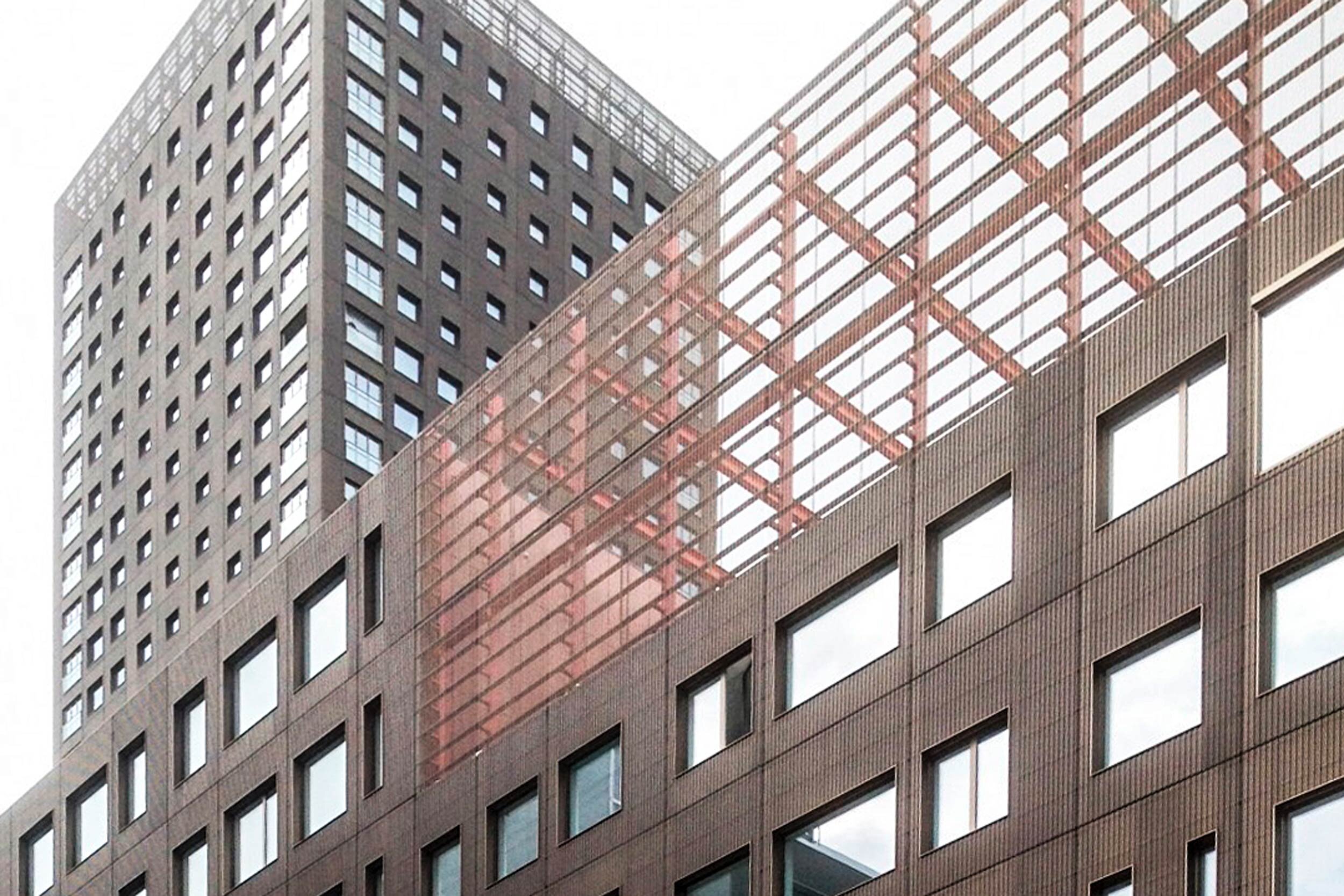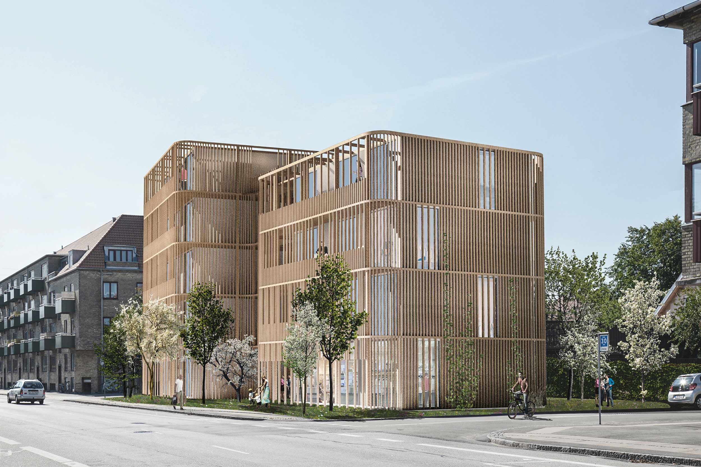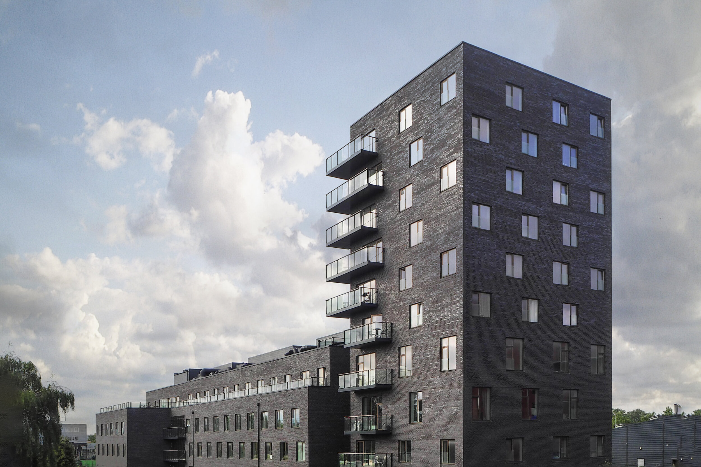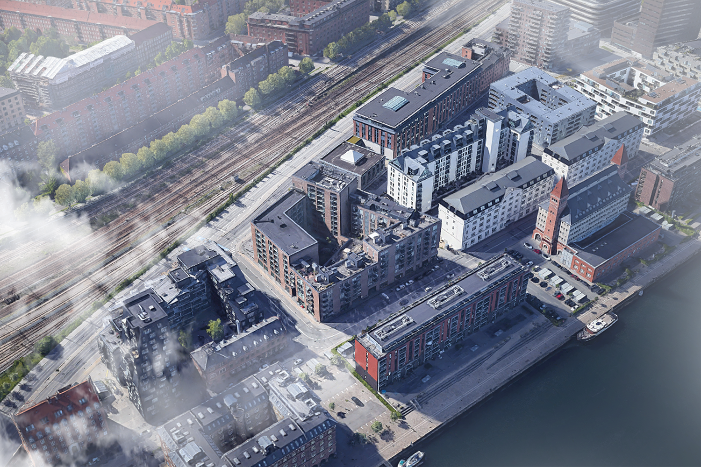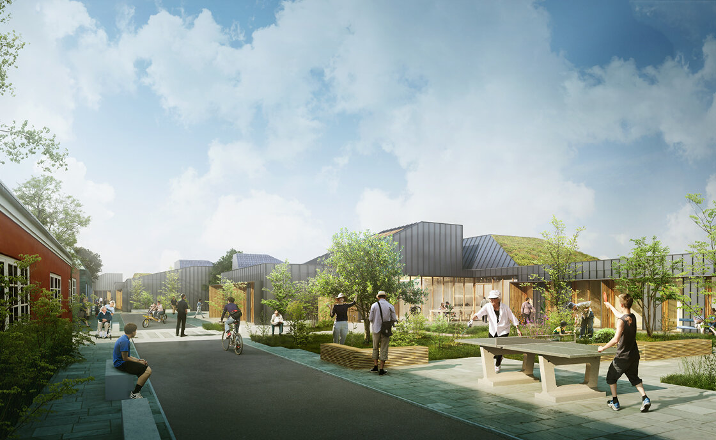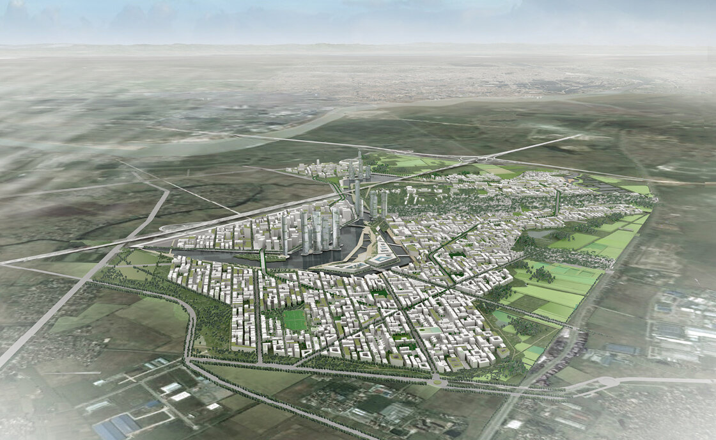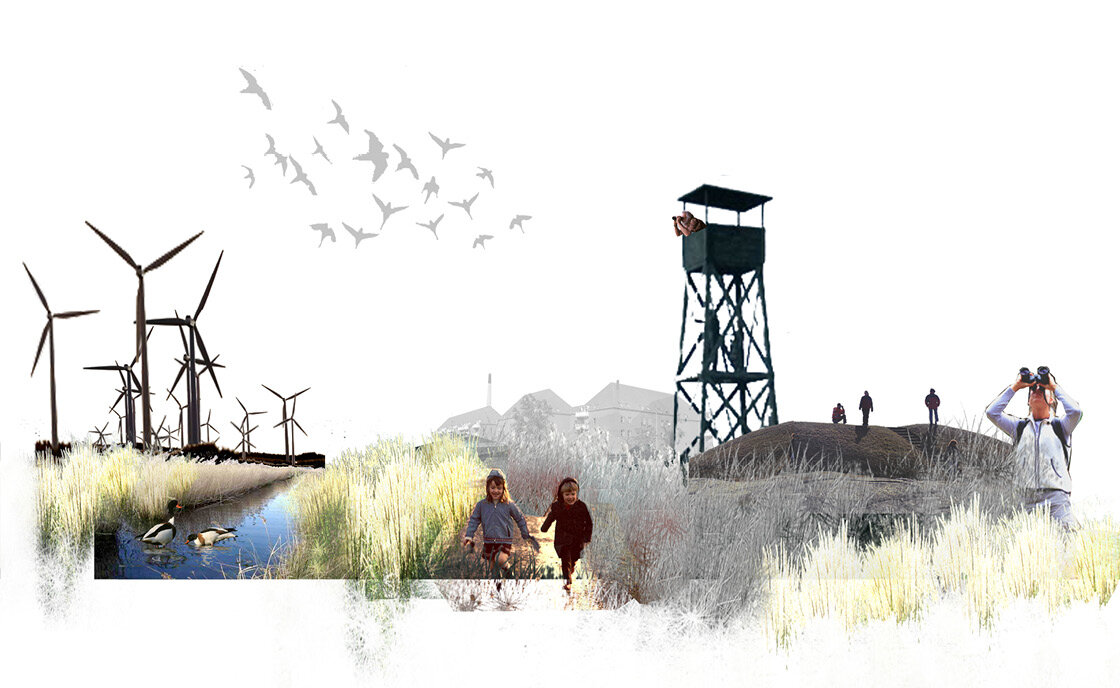Carlsberg City, UCC, Copenhagen
Carlsberg City, UCC, Copenhagen
Project
Carlsberg City, UCC, Copenhagen
Client
Carlsberg Byen
Area
80.000 m2
Status
Completed 2017
Architect
Main design:
MIKKELSEN ARKITEKTER AS & Rubow Arkitekter
Engineer
Rambøll A/S
General contractor
NCC
CARLSBERG CITY, UCC, University of Applied Sciences, Building Section 8.
MIKKELSEN ARKITEKTER is part of the architectural team, led by the general contractor NCC, that has designed and built a new Campus, Phase 1 of CARLSBERG City on Vesterbro in Copenhagen.
A new Campus for the UCC, shops, offices and the residential tower Bohrs Tårn at 100 meters. A total of 100,000 m2 in building plot 8, which forms the first part of Carlsberg City's total of 16 building plots. As consultants, MIKKELSEN ARKITEKTER, together with Rubow and Rambøll, has been responsible for the design of the main project, the regulatory procedure and the detailed design (DD).
The south-east corner of the old brewery site has been transformed into a vibrant study environment with the new UCC professional college. The whole area is sustainable, mixing educational institutions with housing and business to create a well-functioning district. The UCC occupies 57,000 m2. In addition, 6,500 m2 of shops, 3,500 m2 of offices and 15,000 m2 of housing are built in a striking 100 m high tower, Bohrs Tårn, in the centre of the district.
10,000 UCC students and 800 teachers are based at the new Campus. The 57,000 m2 of future teaching square metres spread over eight floors are furnished with, among other things, three auditoriums/rooms, music room, four drama and sports halls, rooftop basketball court, print workshop, library, canteen reception etc. A campus feeling has been created where the students want to be. The corridors provide access to small open acoustically controlled group rooms with space for immersion and group work. The well-equipped lecture theatres in particular are designed so that the acoustics underpin the teaching.
Bohr's Tower stands out for being the tallest building built in Denmark for many years, constructed according to international principles adapted to Danish building practice.
MIKKELSEN ARKITEKTER has the BIM project in a 3D model corresponding to BIPS level 4 in Revit. It is modelled with fire engineering metadata, among other things. Internal model checking has been carried out in Revit's own collision system on an ongoing basis, as well as ongoing visual checking via linked IFC/RVT subject models (KON, AIR, VVS). In addition, IFC files have been provided for external consistency and collision checks, which are produced in the Solibri Model Checker program. We have similarly performed follow-up work in a setup between Solibri and Revit.





