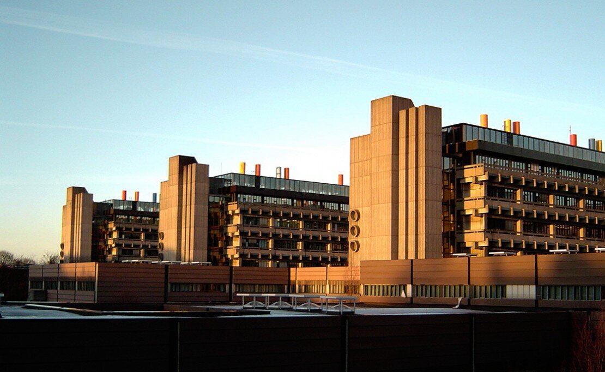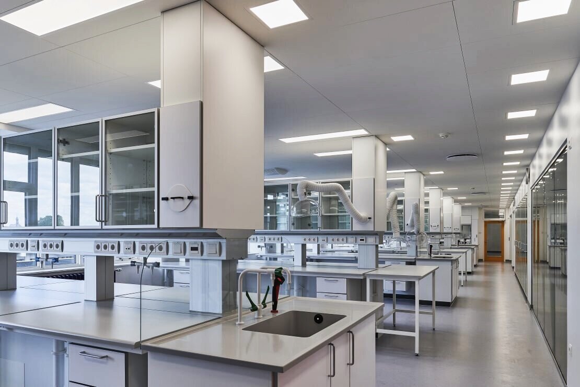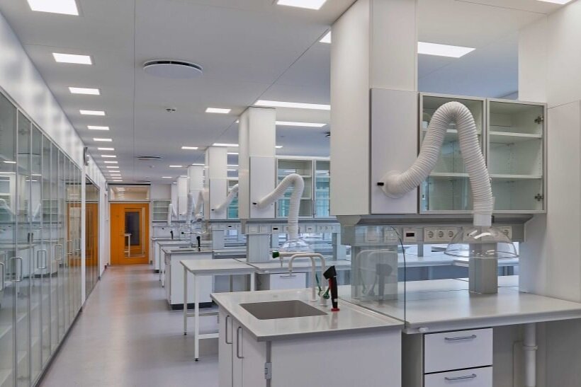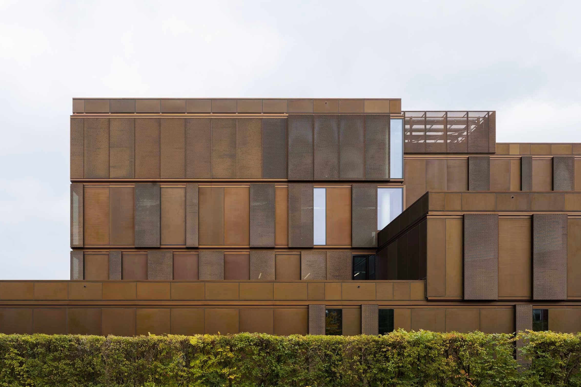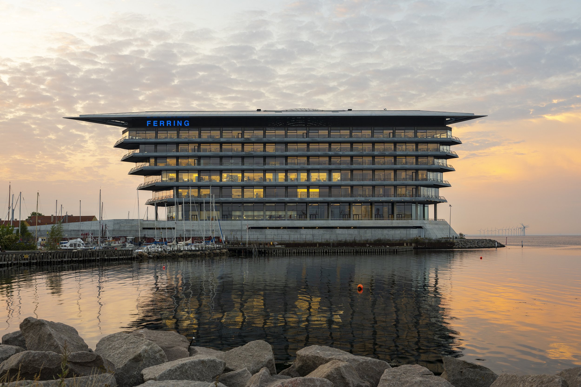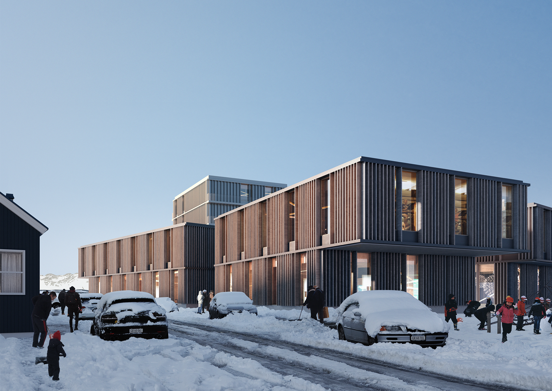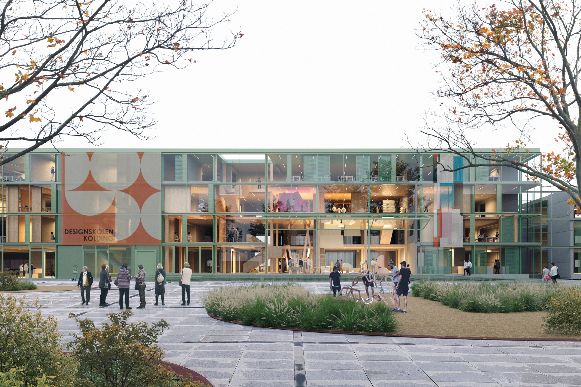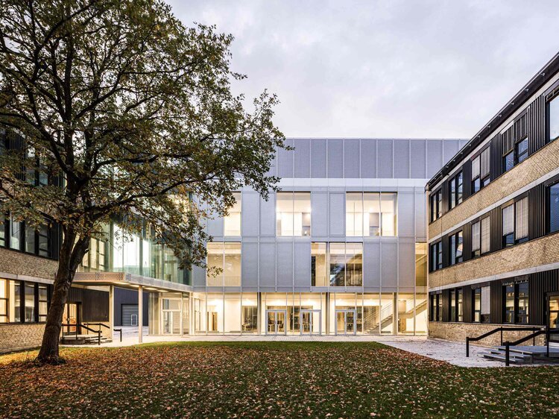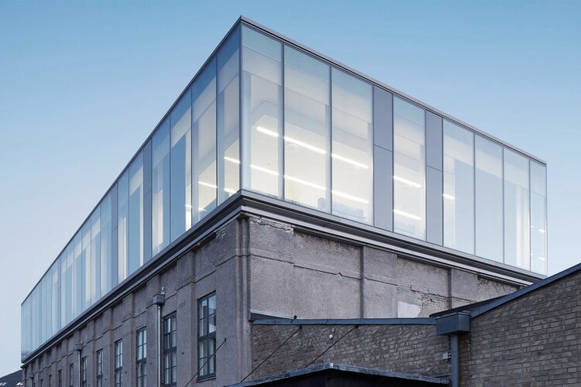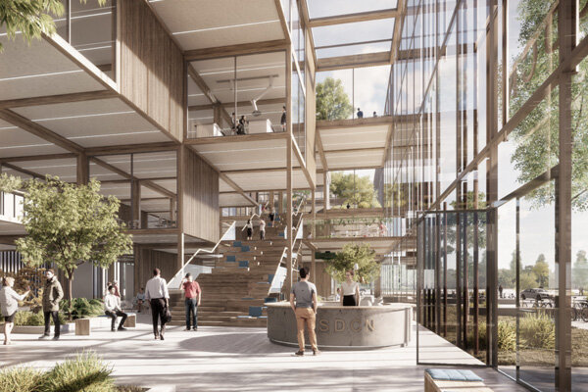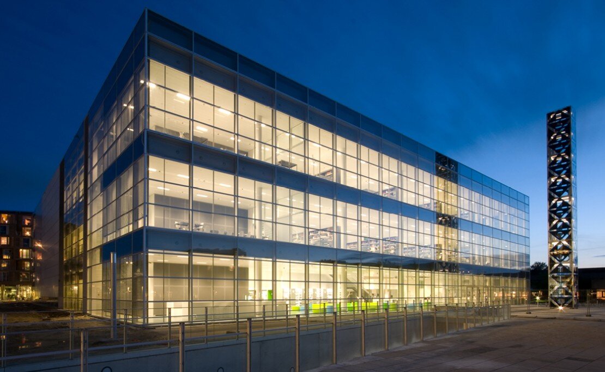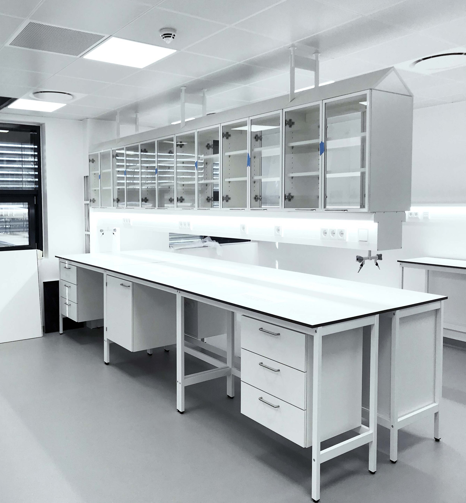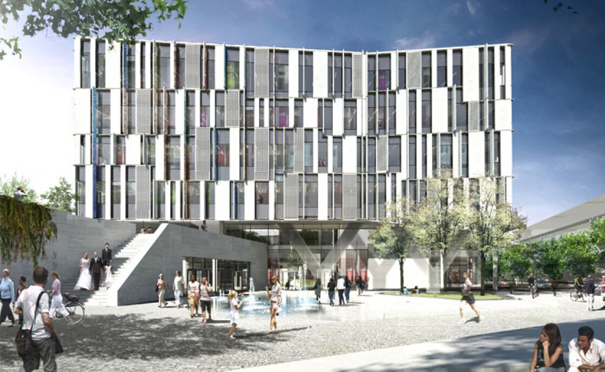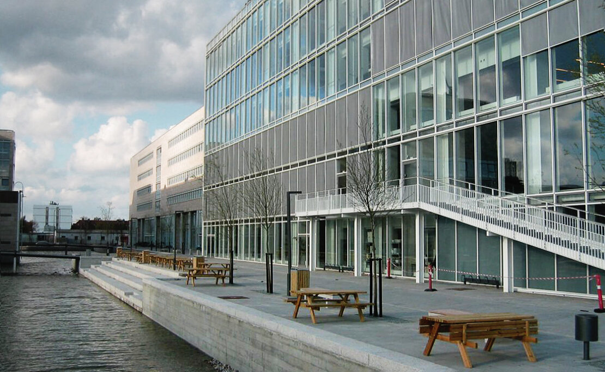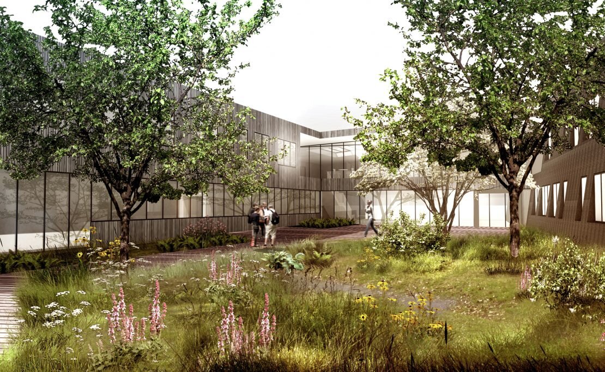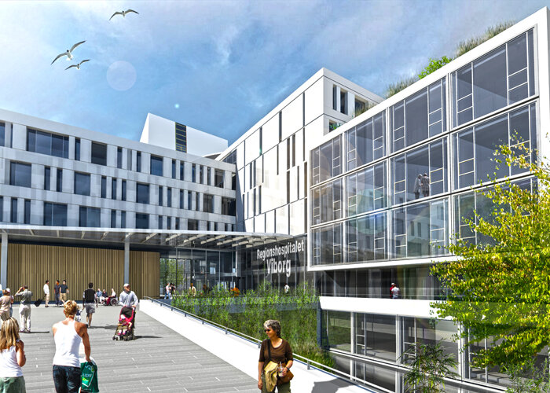Panum, University of Copenhagen, laboratory renovation
Panum, University of Copenhagen, laboratory renovation
Project
PanumUniversity of Copenhagen: laboratory renovation and modernisation
Owner
Building Agency
Area
8.250 m2
Status
Completed 2017
Architect
MIKKELSENARKITEKTER A/S, LINK arkitektur
Engineer
MOE
Photographer
Mark Syke
MIKKELSEN ARKITEKTER is designing the extensive renovation and modernisation of the laboratory areas at the Panum complex for the University of Copenhagen. The assignment was won in total consultancy under Moe and in collaboration with Aarhus Arkitekterne. The laboratories are used for research and teaching at the Faculty of Health Sciences.
Panum was built from 1970-1986 and is approximately 105,000 m2.
The project includes the renovation and modernisation of the nilaboratory floors totalling 8,000 m2, as well as technical facilities and installations. All the work is being carried out according to a comprehensive rotation plan, as the users, the Faculty of Health Sciences, are using the Institute in parallel. The total consultancy service includes: user meetings, project clarification, programming, design and implementation, including replacement/maintenance of ventilation systems and installations.

