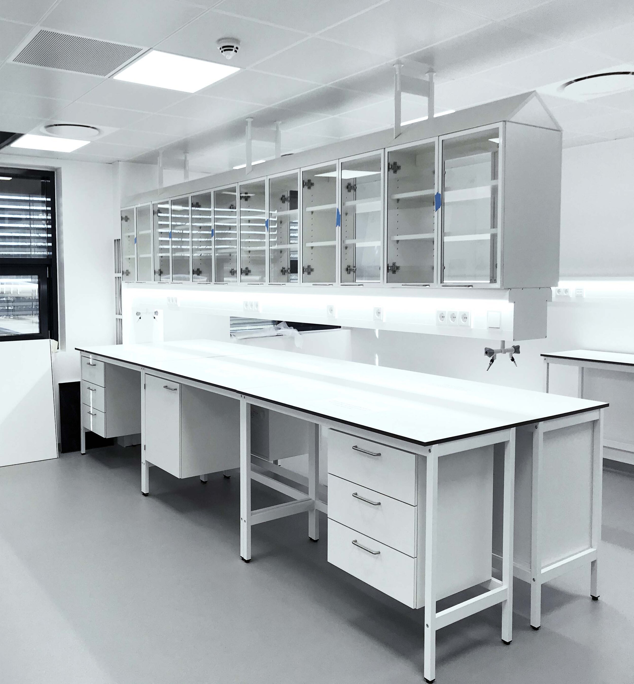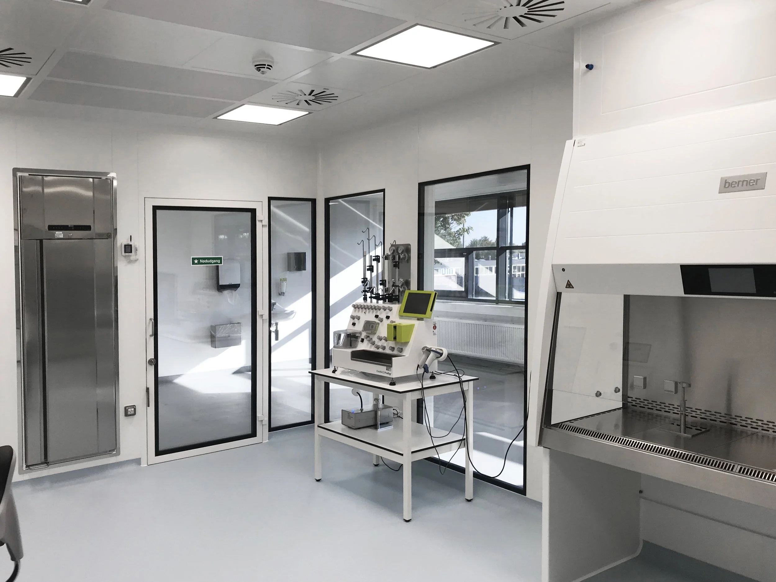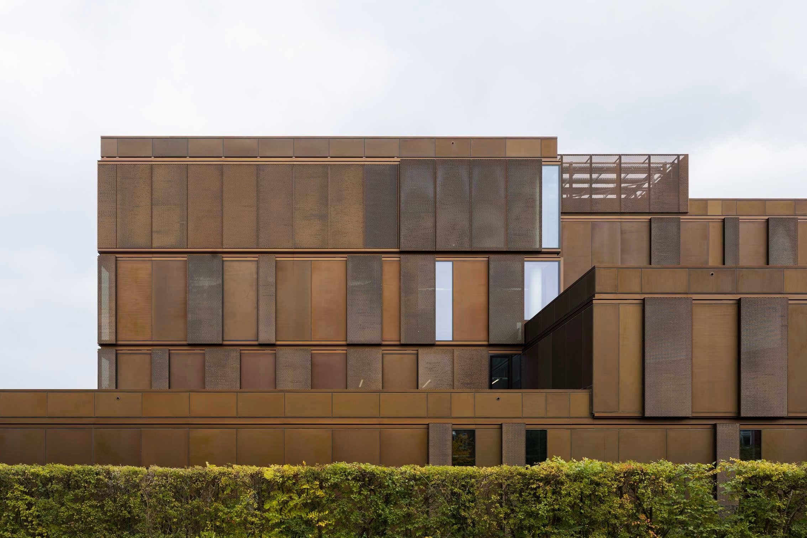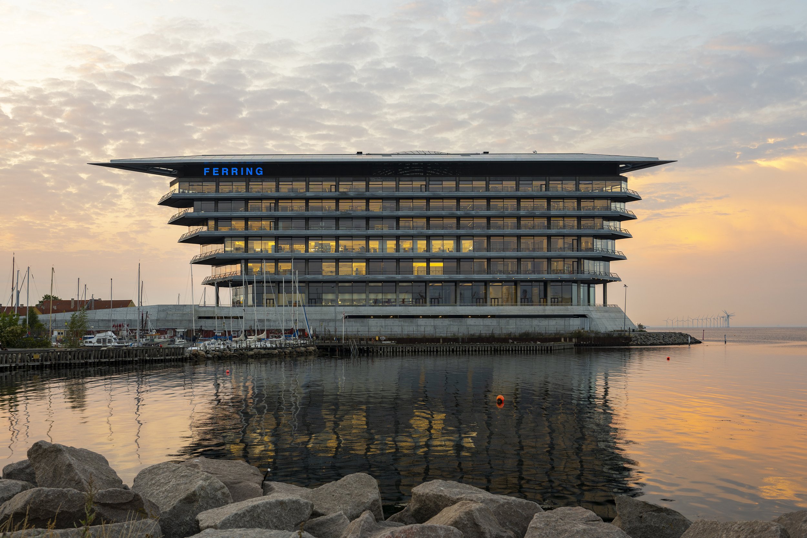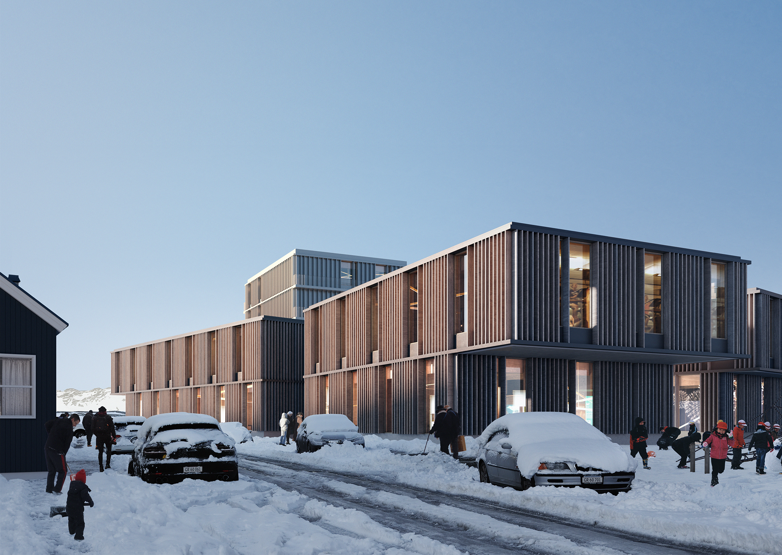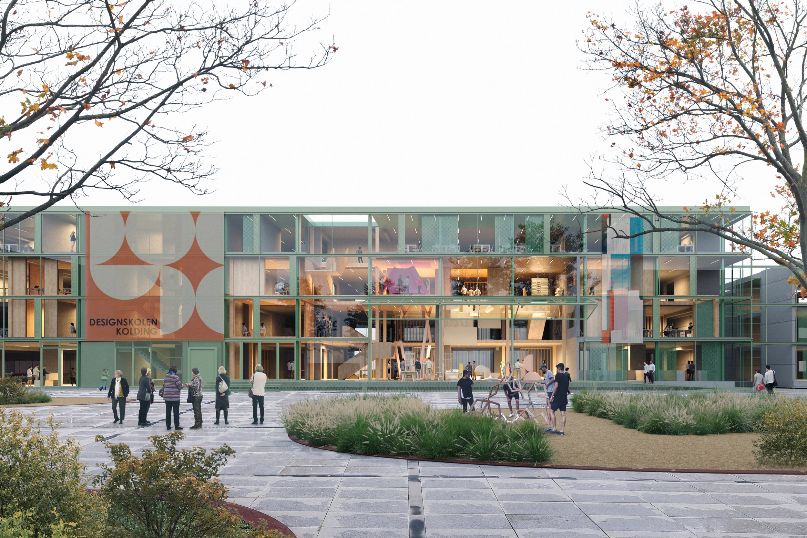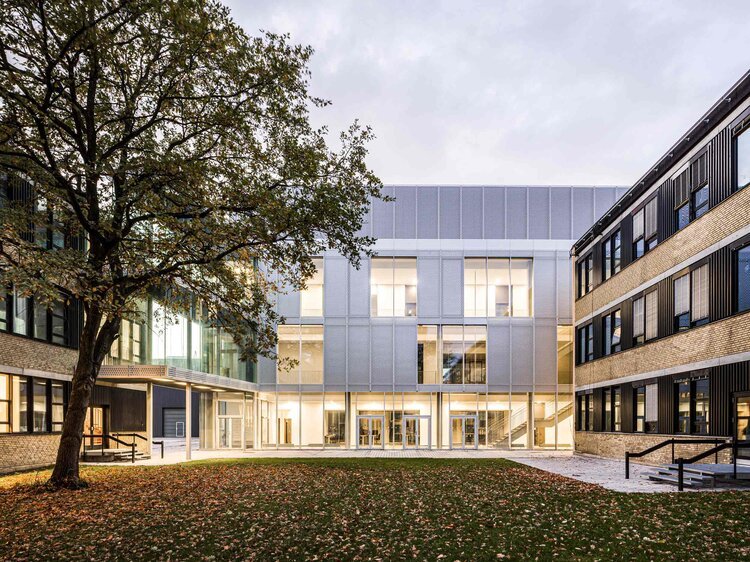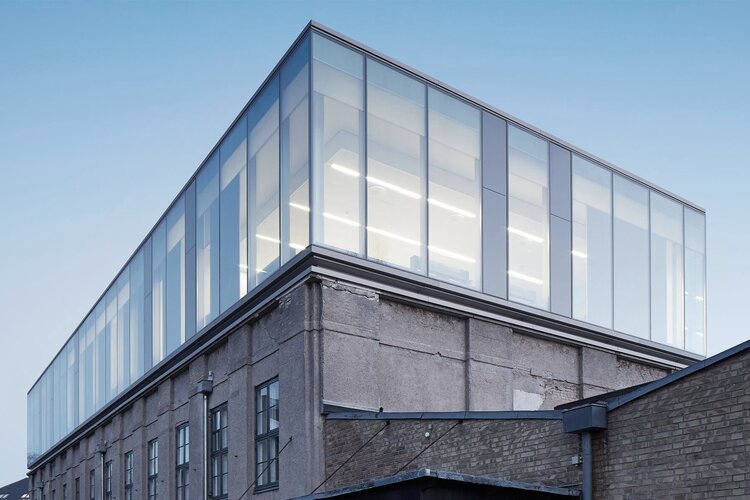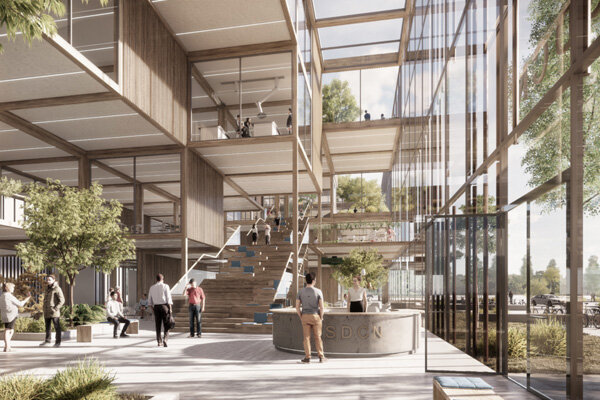OUH Plasmapheresis Centre and AiB Cell Therapy Laboratory
OUH Plasmapheresis Centre and AiB Cell Therapy Laboratory
Project
OUH Plasmapheresis Center and AiB Cell Therapy Laboratory
Client
Region of Southern Denmark
Area
1.500 m2
Status
Completed 2021
Architect
MIKKELSENARKITEKTER A/S
Engineer
NIRAS
New health facilities
Mikkelsen Arkitekter has rebuilt Odense University Hospital so that employees and citizens could benefit from state-of-the-art and functional health and research facilities.
The construction project comprises two building projects; a Plasmapheresis Centre and an AIB cell therapy laboratory which together amount to approximately 1,500 m2.
New modern laboratories
The AIB cell therapy laboratory is part of the first floor. AiB cell therapy laboratory is established with new laboratory facilities, in total about 325 m2. The AiB/GMO-2 laboratory consists of two laboratories with sluices, birum and other laboratory facilities.
More capacity for citizens and space for staff
The Plasmapheresis Centre is located on the ground floor and consists of a total of 26 plasmapheresis and 4 whole blood units, more than doubling the previous capacity. The new Plasmapheresis Centre is about 1000 m2 including waiting area, administration, tapping room, freezer room etc.
In the basement are common facilities such as canteen, changing room, storage for utensils, etc.
One of the tasks in both cases was to optimise the use of space, so that the placement in the existing building was the most appropriate and economically viable for the developer.
Similar projects

