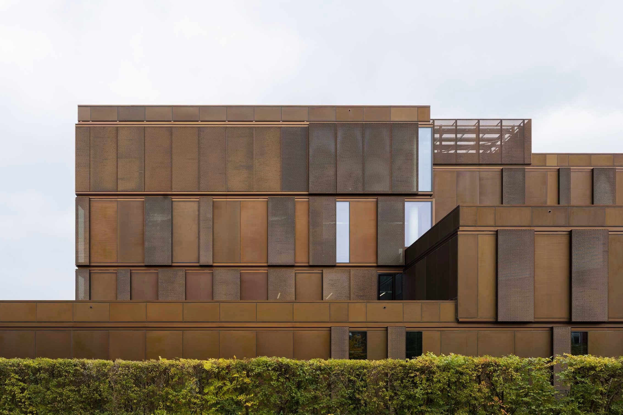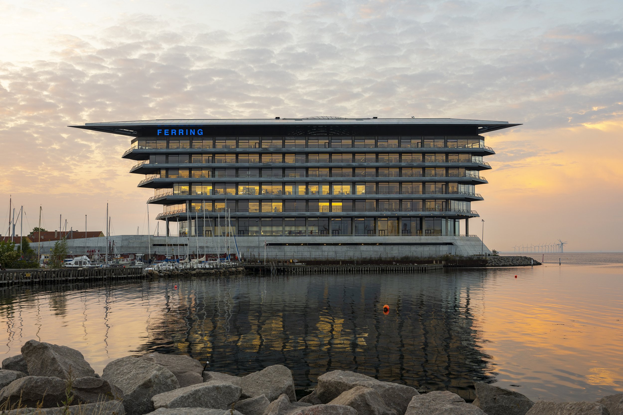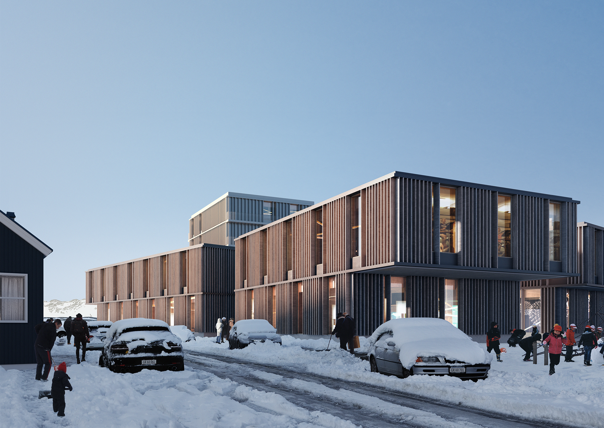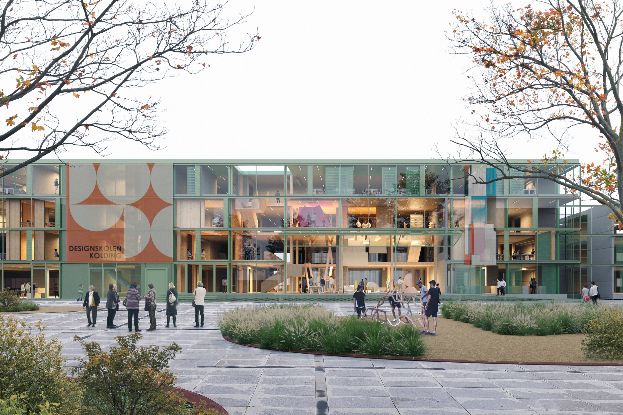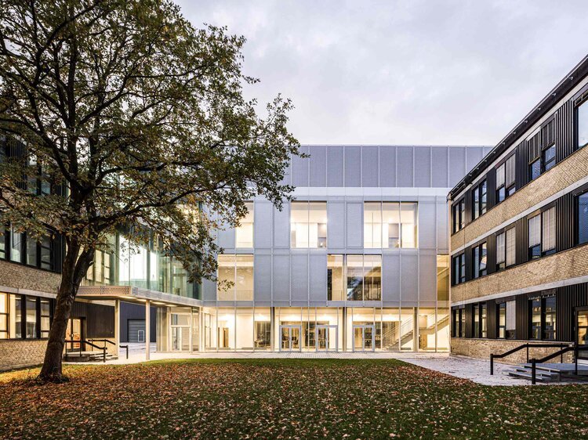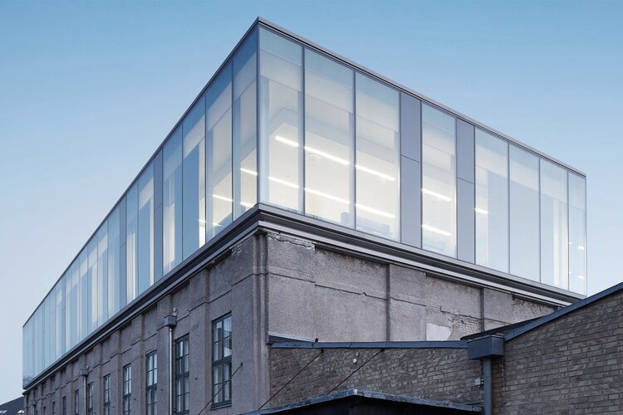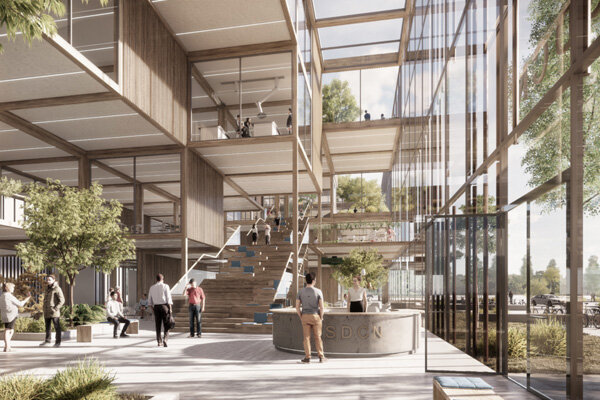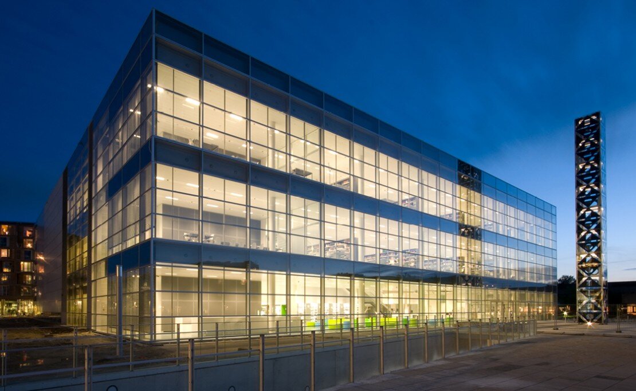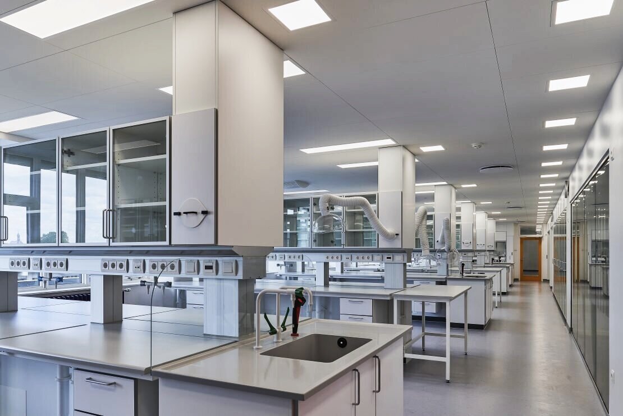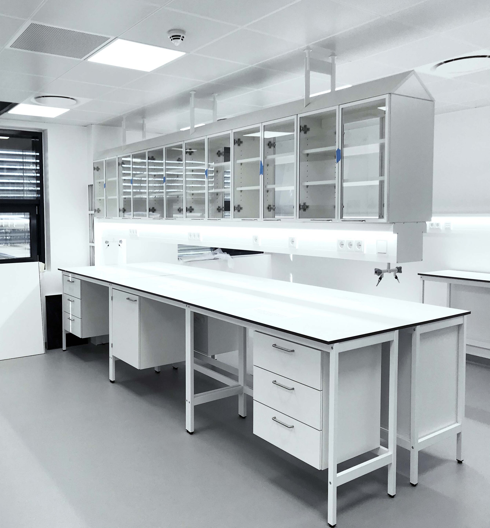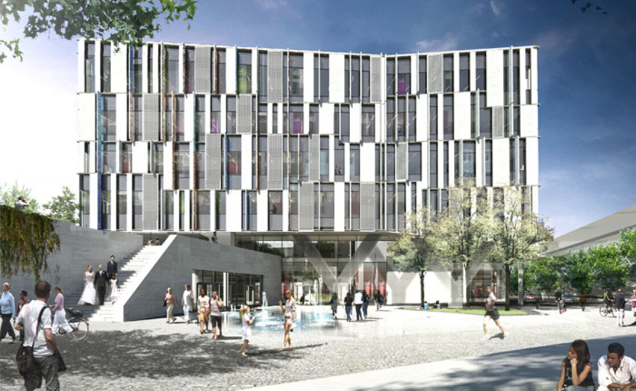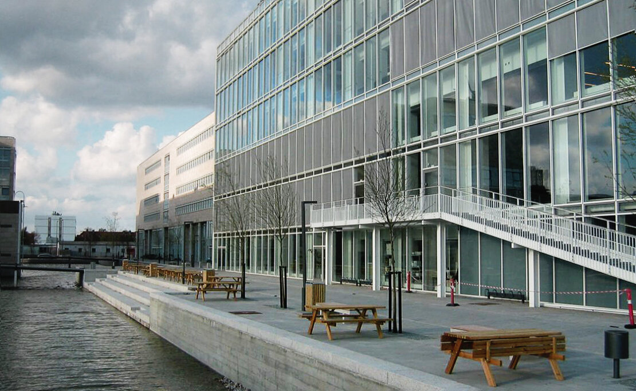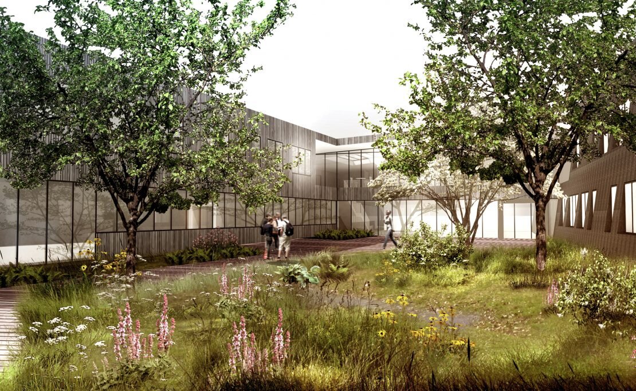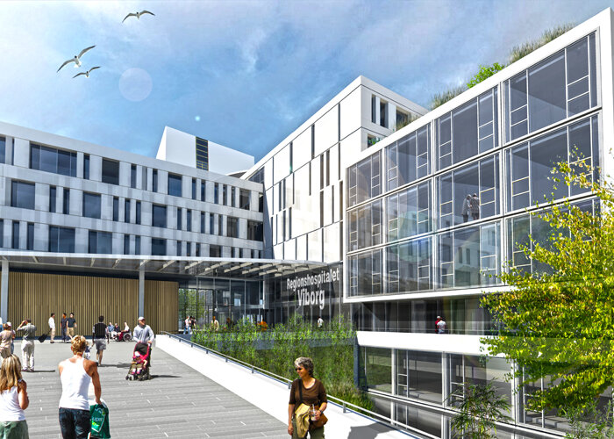New Psychiatry Bispebjerg, Competition proposal
New Psychiatry Bispebjerg, competition proposal
Project
New Psychiatry Bispebjerg, Competition proposal
Status
Competition proposal, 2nd phase
Architect
MIKKELSENARKITEKTER A/S
VK Studio, Dorte Mandrup Arkitekter
Landscape
Opland Landscape Architects
Engineer
VKengineering, Steensen Varming
MIKKELSEN ARKITEKTER is among the three winners of the first phase of New Psychiatry Bispebjerg. The project is a collaboration with VK Studio/VK Engineering (BE), Dorte Mandrup (DK), Lohfert+Lohfert (DK), Steensen Varming (DK) and Opland Landskab (DK). The judging committee for the New Bispebjerg Psychiatric Hospital has praised Mikkelsen Architects' proposal for having impressed with spatially very varied inpatient wards.
Bispebjerg Hospital Area will serve as a peaceful oasis in Copenhagen, where the buildings will be embedded in the masterplan's parkland, where there is an atmosphere of peace and respite from the hectic pace of the city, but where the psychiatric patients at the same time have the opportunity to participate in the surrounding world as needed. The patients' right to discretion has been taken into account while implementing the local plan's requirement for an active façade with increased glass area. This will allow patients to enjoy views and daylight without losing their security and privacy.
Based on the master plan, 3 landscape bands are defined. The central band connects the existing facility and the Psychiatric Square at the main entrance to New Bispebjerg Psychiatry. The park band along Tuborgvej and the existing buildings to the east thus integrate the clusters into the existing park. The building complex is designed as two clusters of courtyard buildings, slightly turned in relation to each other, so that they naturally follow the course of the road and the directions of the surrounding building structures. The lobby and emergency department are located on the level below, and offices and teaching are located one level above. The courtyards will be planted with large trees, creating a visually tranquil green depth, and beautiful daylight will be filtered through foliage and curtains of climbing plants, contributing to the peaceful atmosphere.
New Bispebjerg Psychiatric Hospital's location on the existing landscape creates minimal need for landscaping, and the existing terrain gradient on site is exploited to create a soft landform that creeps through the landscape from Tuborgvej and down towards the arrival and Psychiatric Square. The new Psychiatric Square is designed as a continuous square, unifying the space in a uniform plane that marks the boundary between landscape and urban space. A healthy, social and diverse life will be created around the New Bispebjerg Psychiatry and it will be linked to the existing Bispebjerg Hospital. Our sustainability ambition for New Bispebjerg Psychiatry is to support high professionalism through aesthetics and functionality and to welcome staff, patients and visitors in a healthy, healing and inspiring environment.













