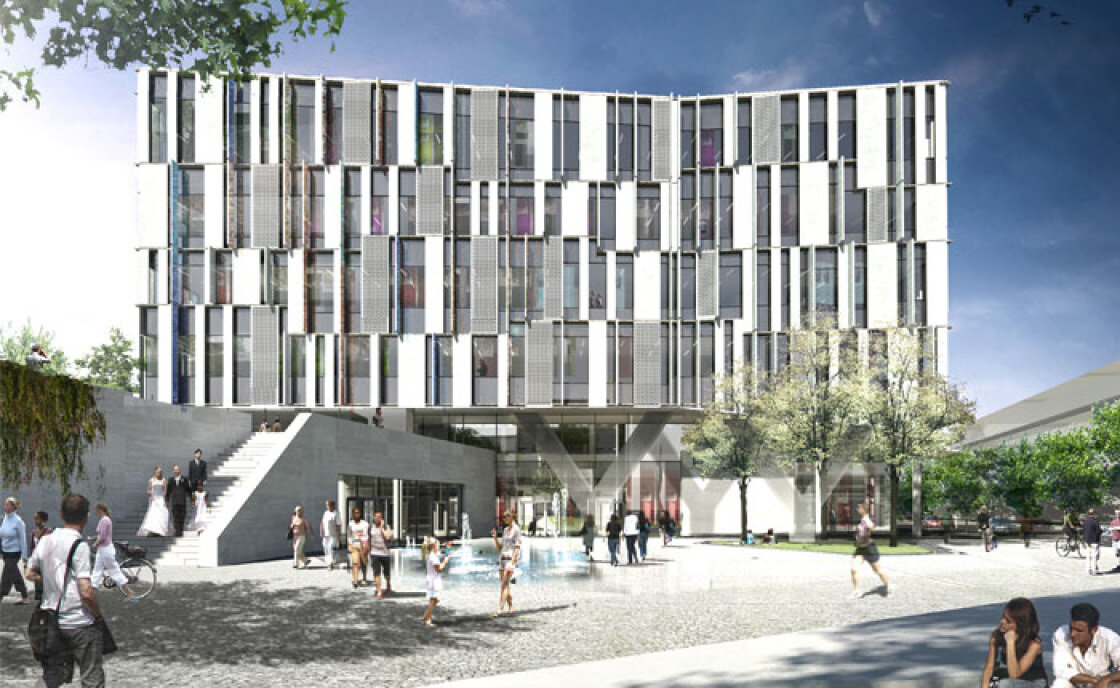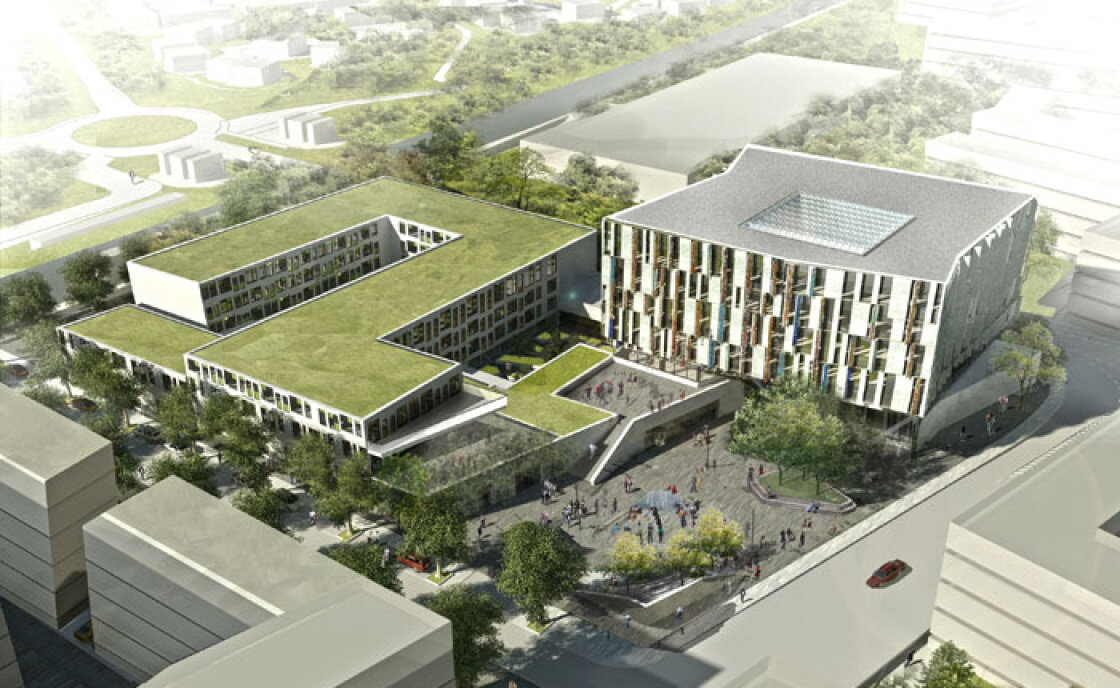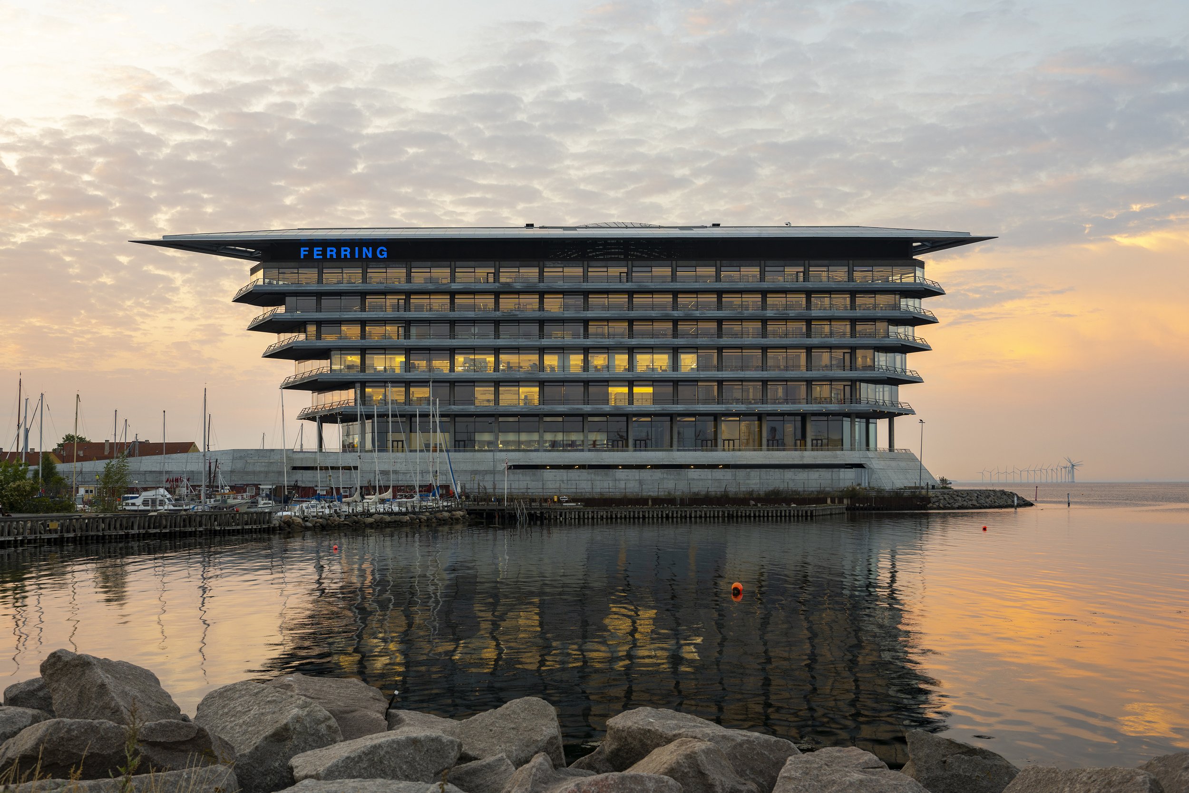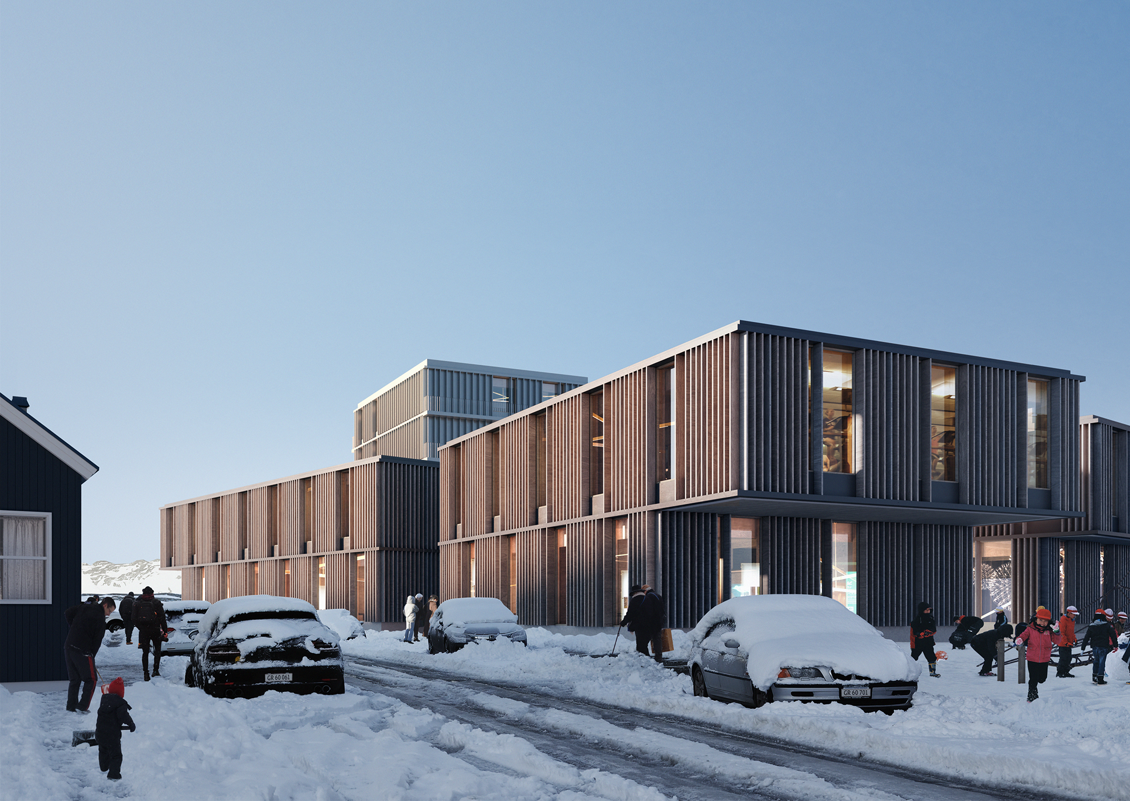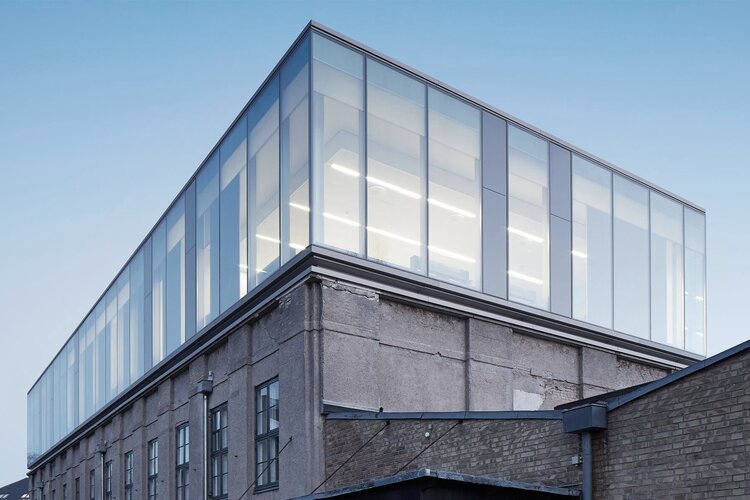Egedal Town Hall and Health Centre, Competition
Egedal Town Hall and Health Centre, Competition
Project
EgedalTown Hall and Health Centre
Client
EgedalMunicipality
Area
13.500 m2
Status
Competition
Architect
MIKKELSENARKITEKTER AS
Engineer
Grontmij
The proposal is based on the local plan's intention to create a new city with well-defined transitions and spaces. The new district is structured around a central street linking the station and the existing city. At the central intersection, and just where the main street breaks, is the Town Hall.
The Town Hall and the Health Centre are described in a varied urban structure with a clear focal point - a specific volume: the Town Hall. Likewise, one of the city's most important urban spaces is defined: the Town Hall Square. The Town Hall and the Health Centre are located at the main crossroads of the city and occupy/relate to the varied structures and directions of the city. The volume of the Town Hall with its concave facades creates clear spatial identities and urban spaces.
The location and design of the new Town Hall and Health Centre help to highlight this area of the city as a special place: the town house and the town square. The facades are designed in a system of vertical surfaces which, with varying geometry, movement and degrees of transparency, will enhance the spectacular character of the building.
Optimal daylight conditions for the workplaces have been sought through a combination of fixed and movable elements in the facade, which partly reflect and filter daylight into the workplaces - and partly shield the sun from low and annoying sun sinks. The building's varying needs for screening, views and vistas will create an active, varied and visibly sustainable façade expression over the course of the day and year.
The sculptural appearance ensures that the Town Hall is prominent and visible in an otherwise formal urban structure, just as the changing expression of the facade supports an experience of a living and active building. By selectively raising the façade, the arrival area to the street is emphasised.
In terms of materials, we want the facades to communicate robustness, character, sophistication and a green, sustainable responsibility all at once. The facade is made of a combination of light natural stone, white concrete, and perforated aluminium elements in golden and warm tones.
Similar projects

