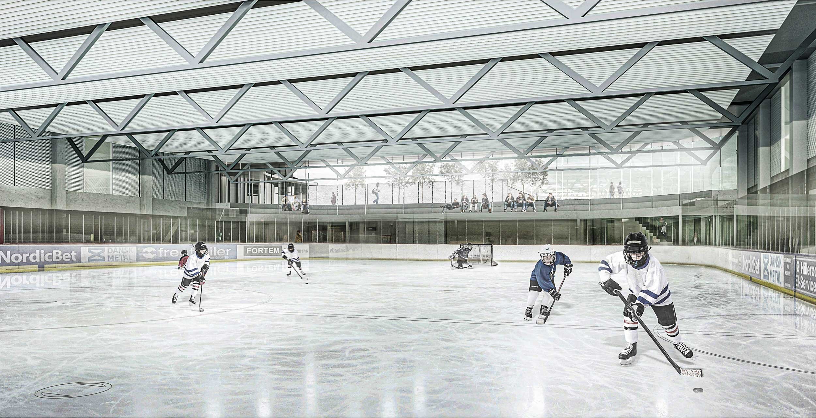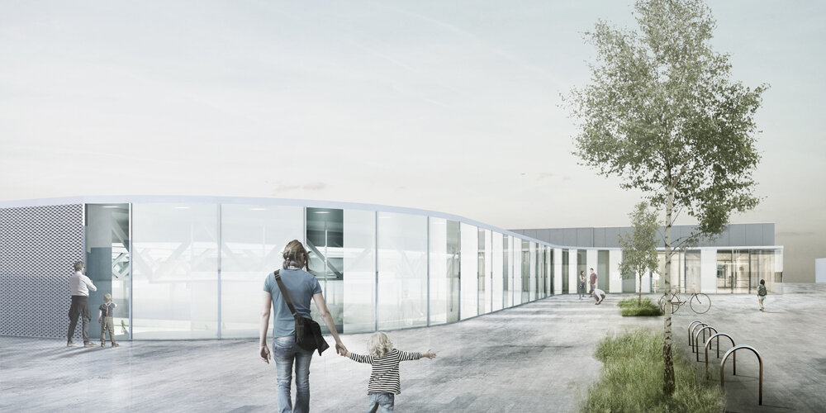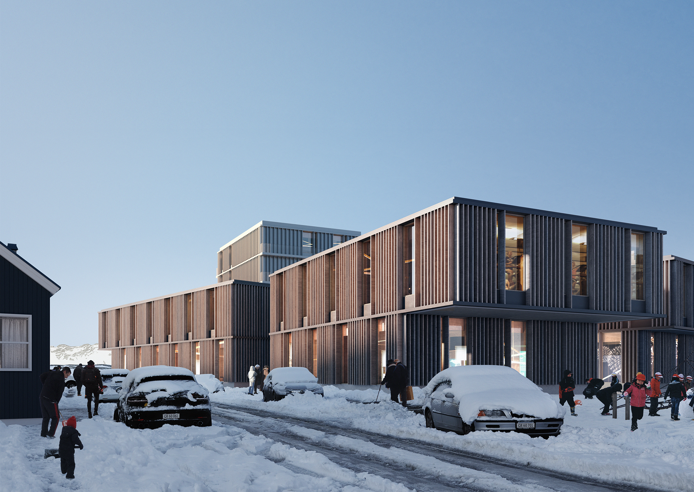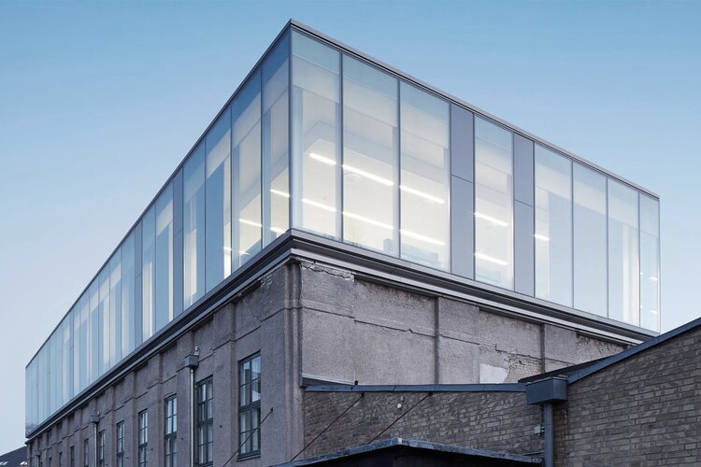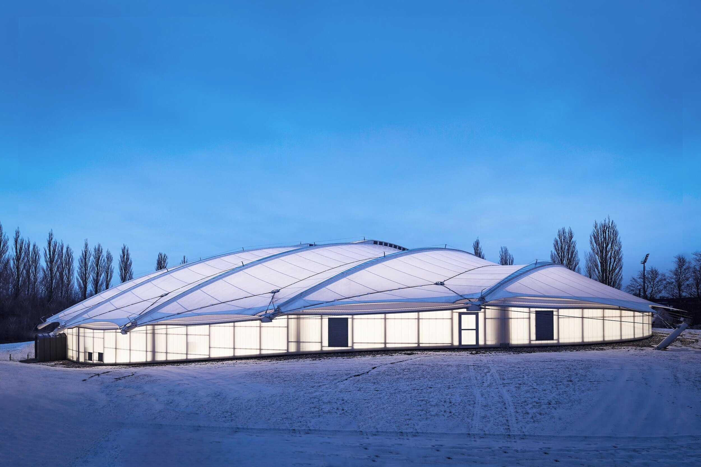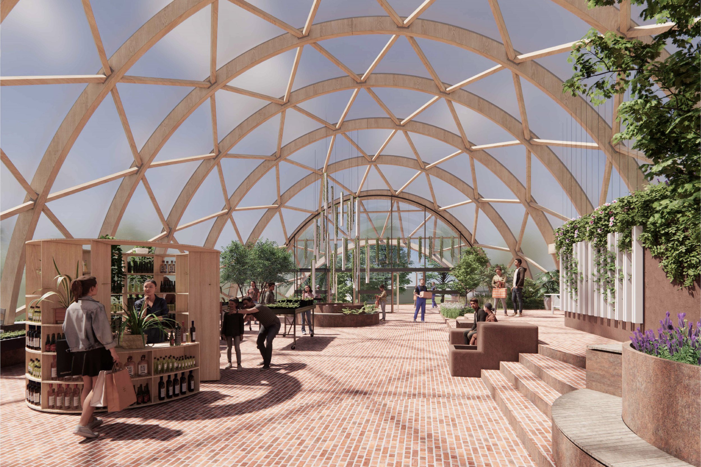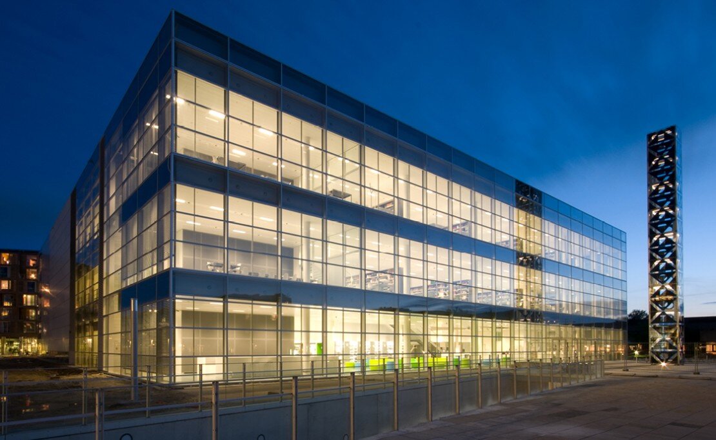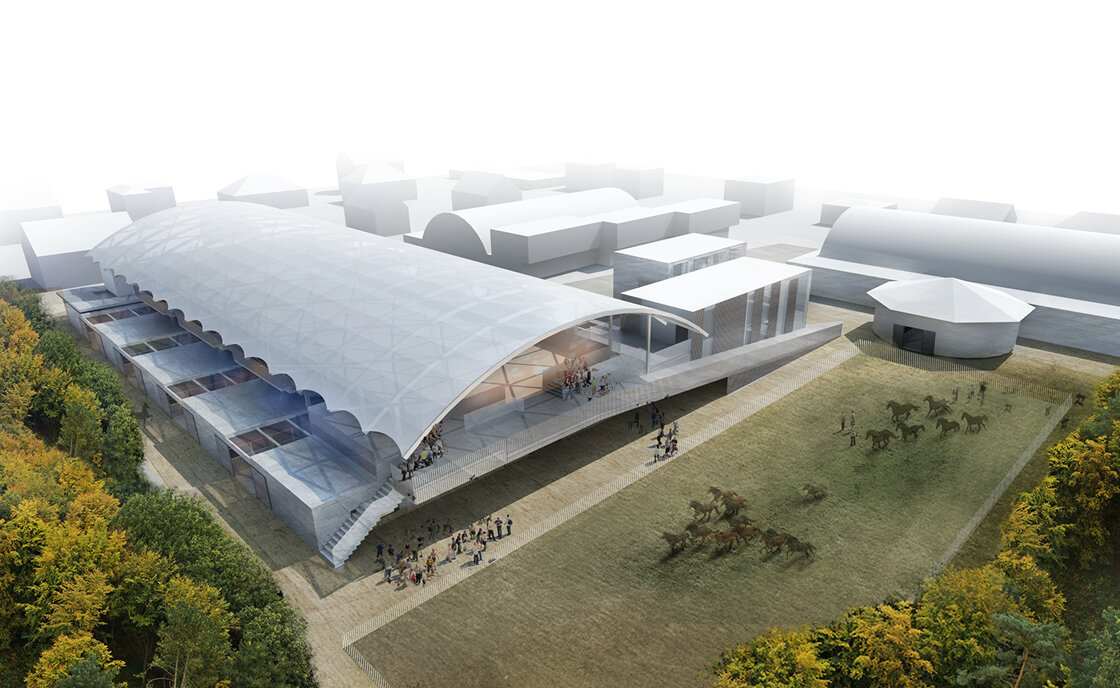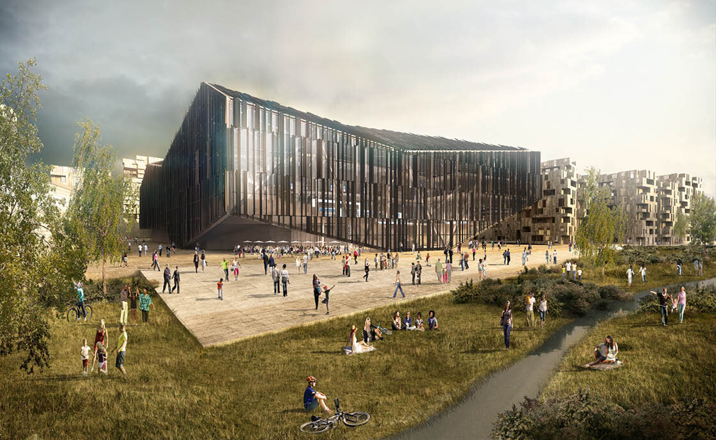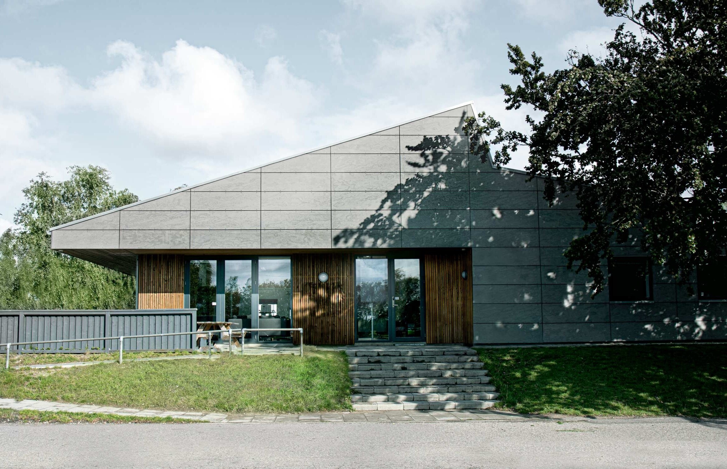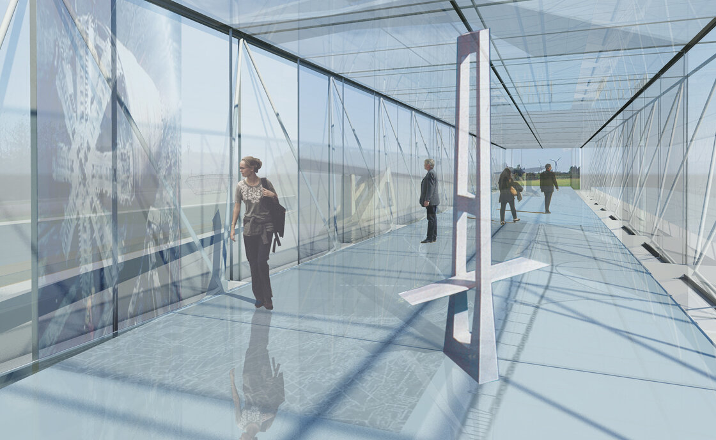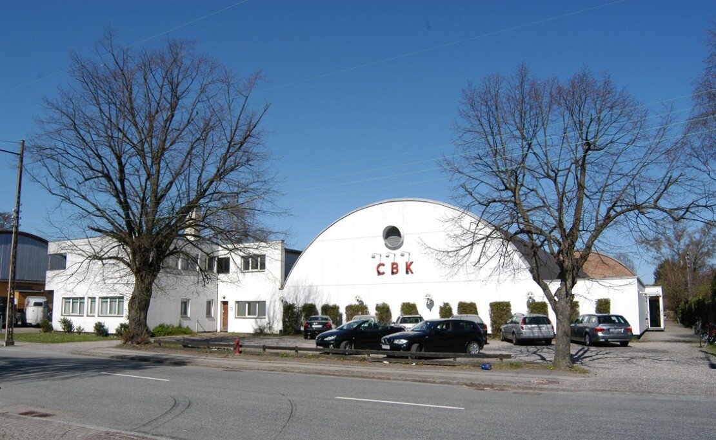Ice rink, Hørsholm, Competition proposal
Ice rink, Hørsholm, Competition proposal
Project
Ice rink, Hørsholm
Client
HørsholmMunicipality
Area
2.500 m2
Status
Competition proposal, 2nd place
Hørsholm Municipality invited Mikkelsen Architects in collaboration with Rambøll and BNS to submit a bid in connection with the establishment of a new ice rink.
The new ice rink was tendered as a total contract. The ice rink was to be located on the site between the existing ice rink and Stadionalle, where there is currently a car park. The building includes an ice hockey rink with associated facilities (boards, boxes, fencing) and changing rooms. A total of approximately 2 500 m2.
With the location of the new training hall, we wanted to contribute to a logical structure and create an overview. By displacing the new building volume, an arrival area/ forecourt is defined for the entire ice rink.
The new training hall will lead skaters, spectators and other users towards the entrance and at the same time, through cracks and semi-transparent facade sections, allow different views into the training hall itself, thus making the building's contents and activities visible. In the same way, the light coming from the training hall in the evening will testify to the activities of the place.
The rounded and smooth shape of the building is united with the existing ice rink - creating a simple expression - a whole that helps define the surrounding landscape space.
Similar projects

