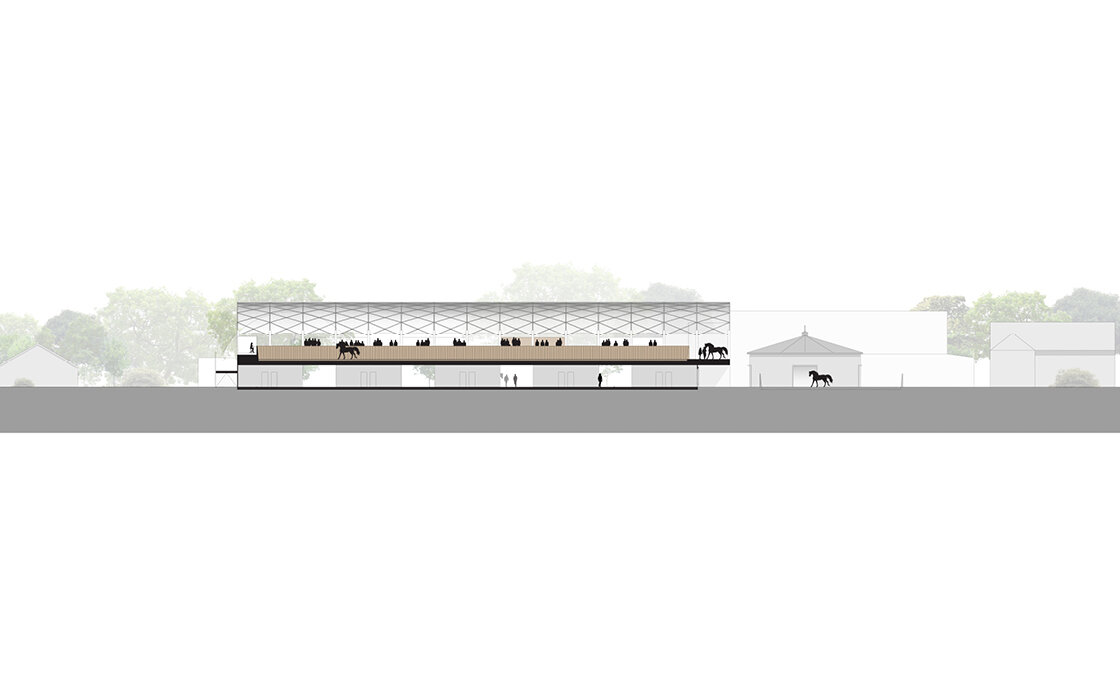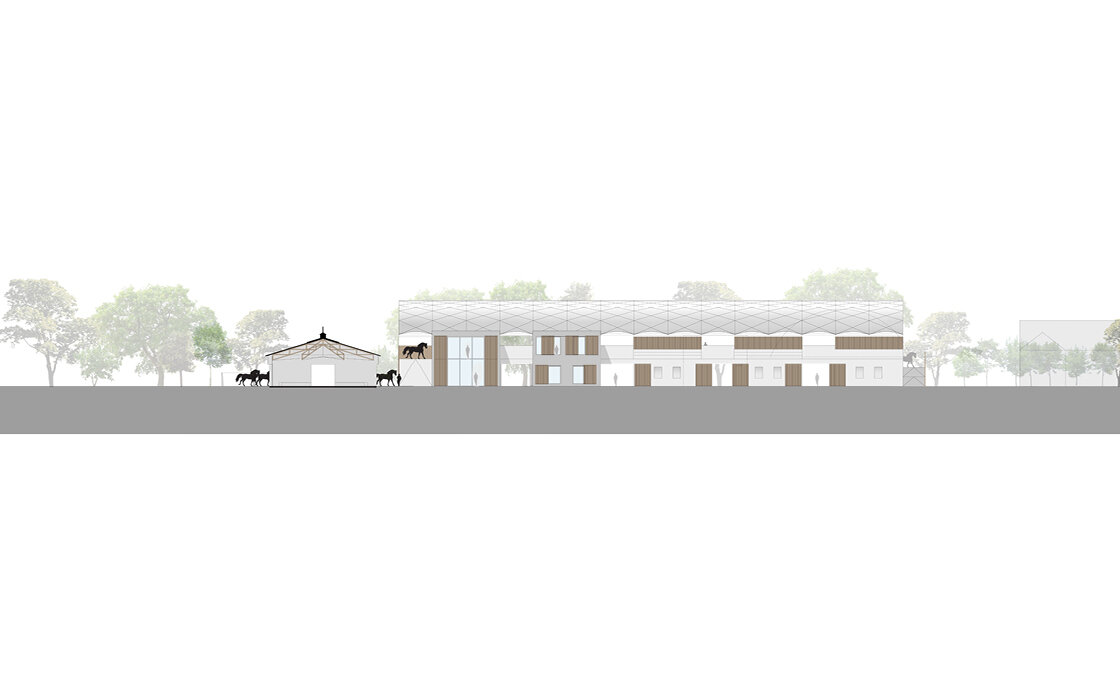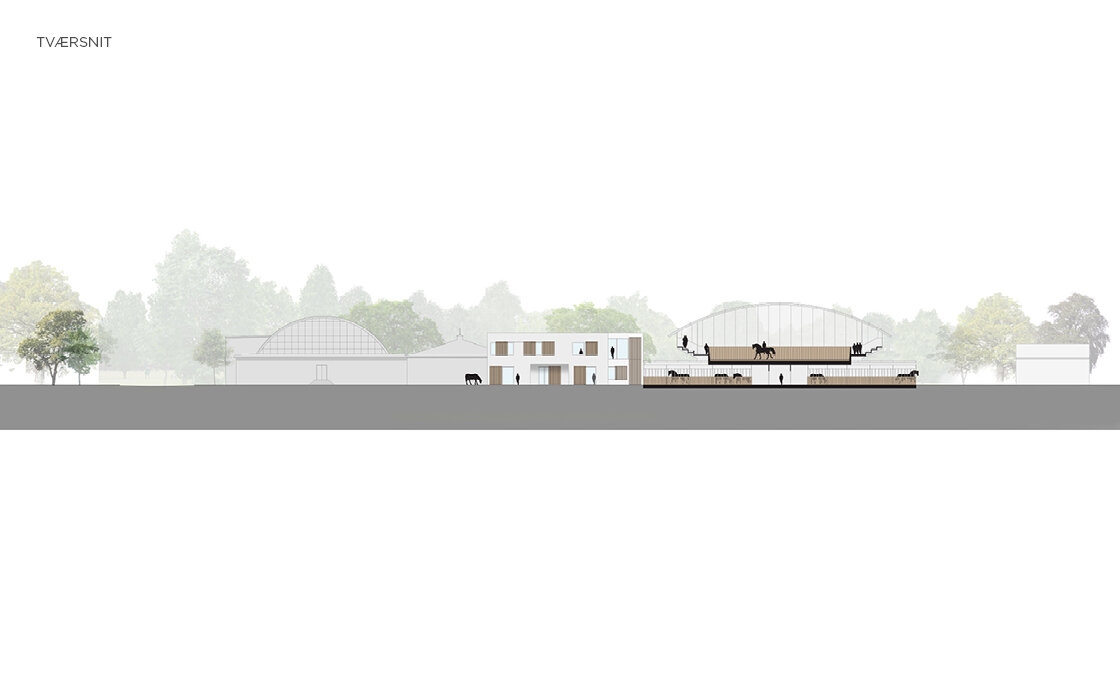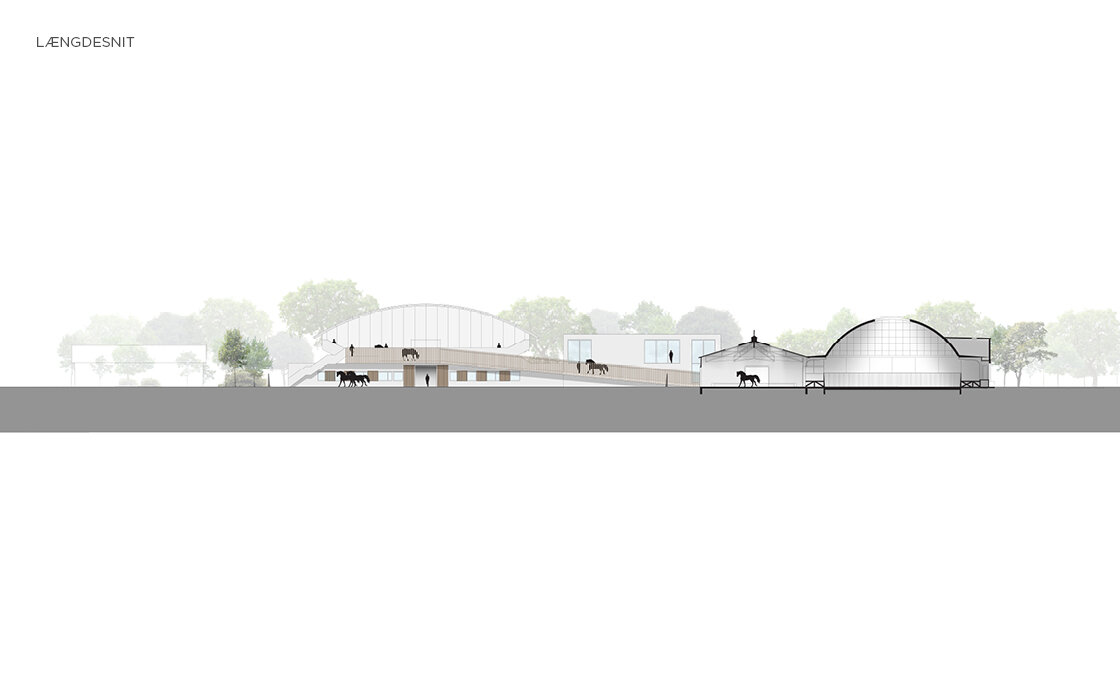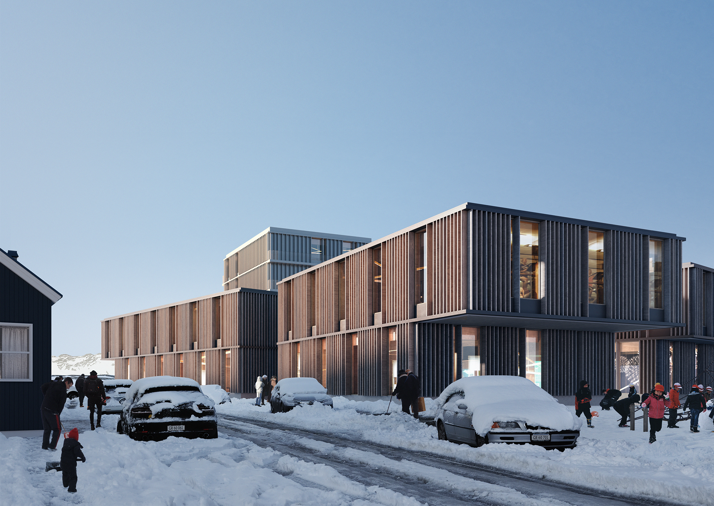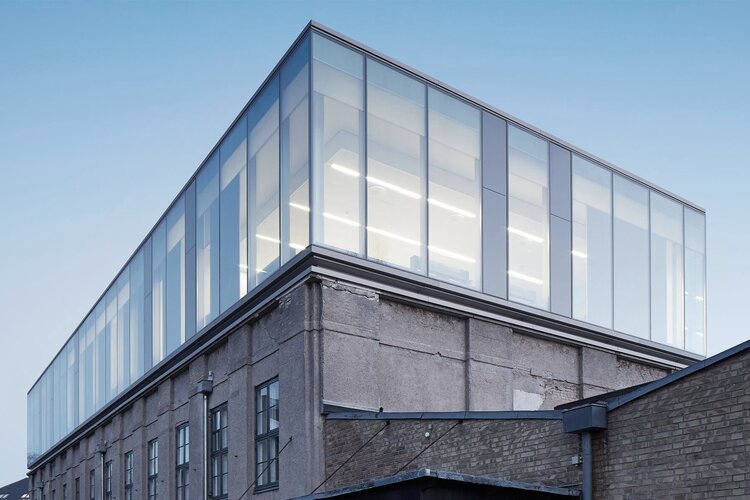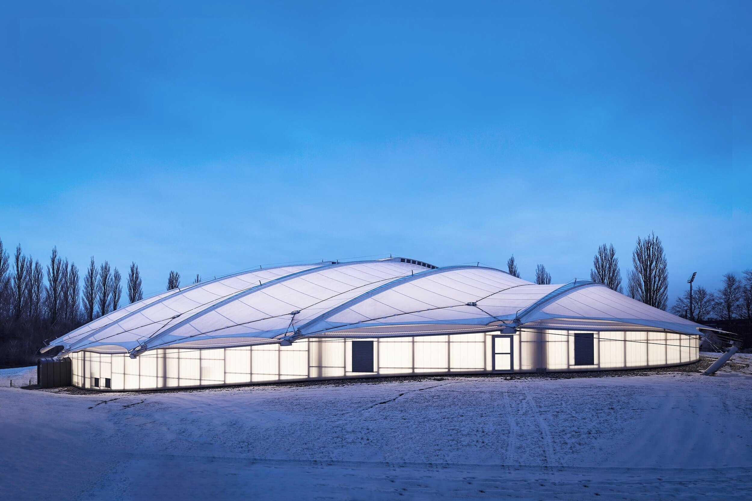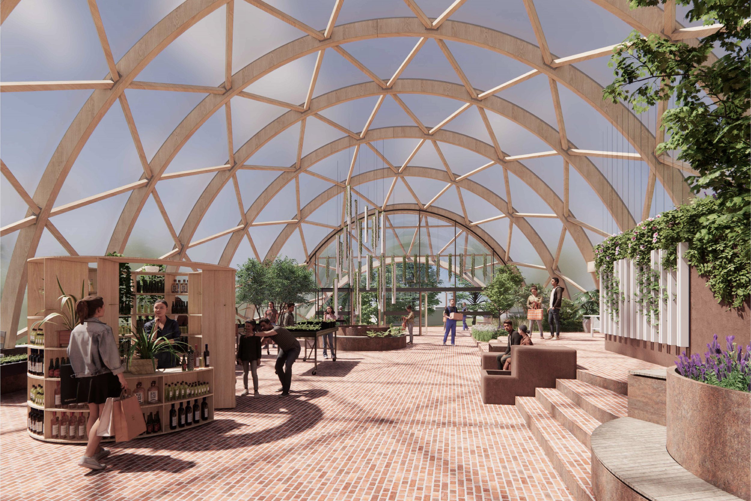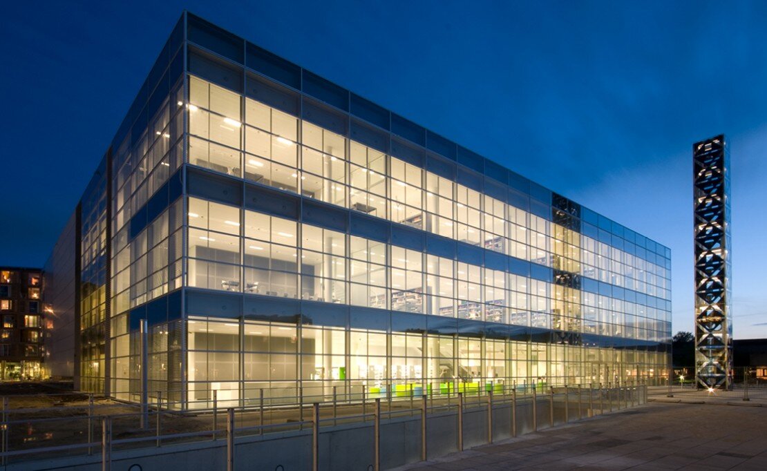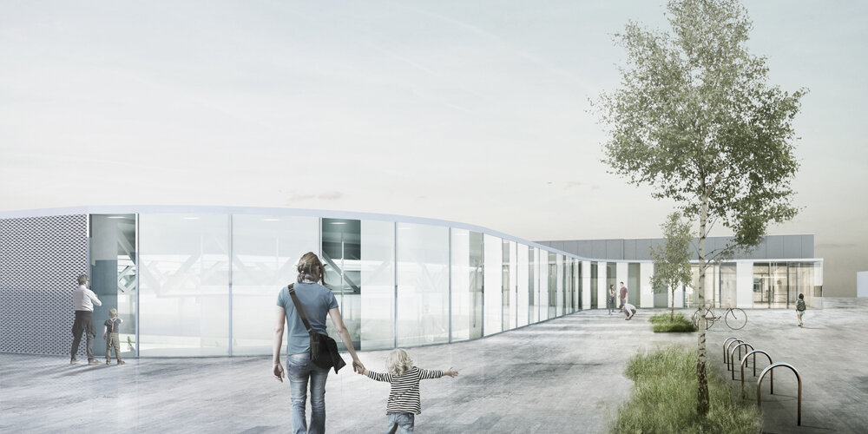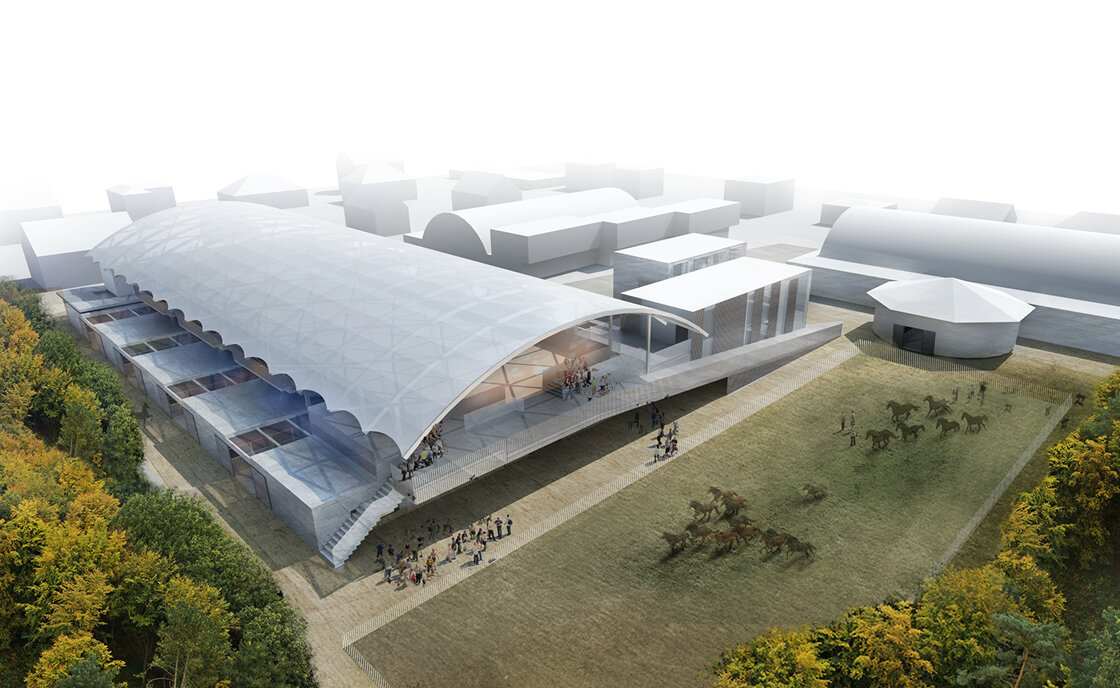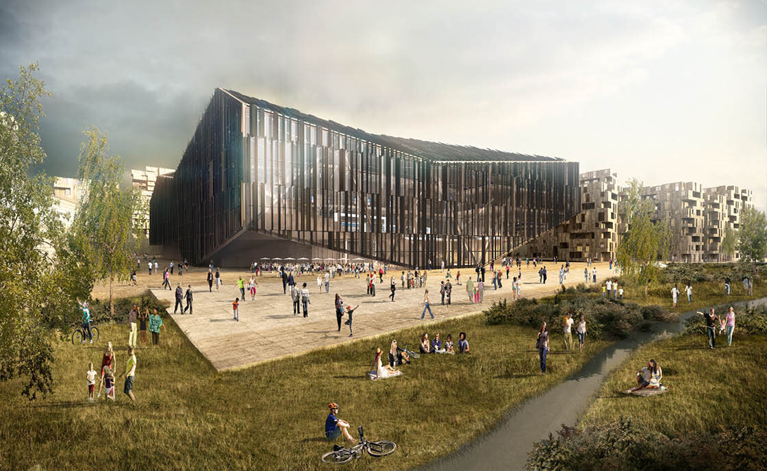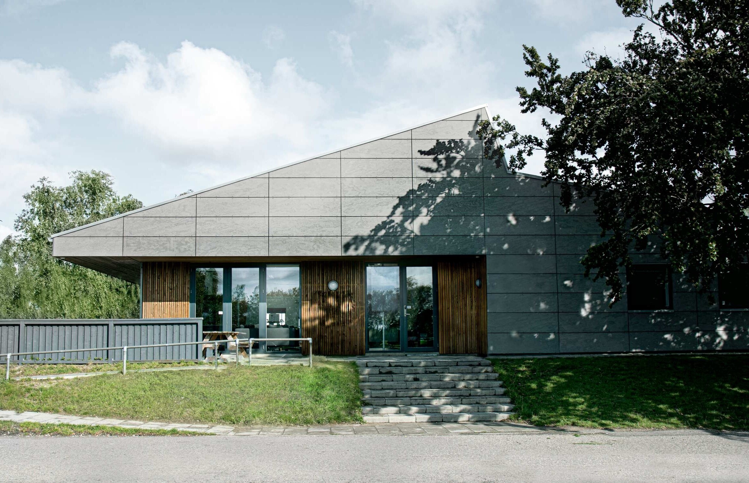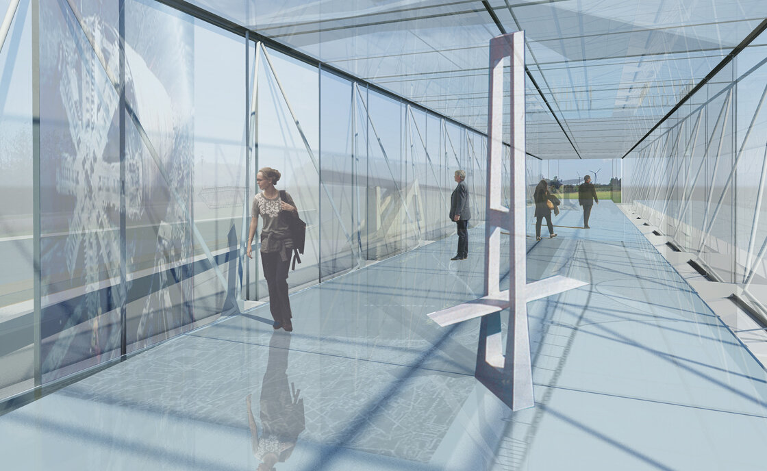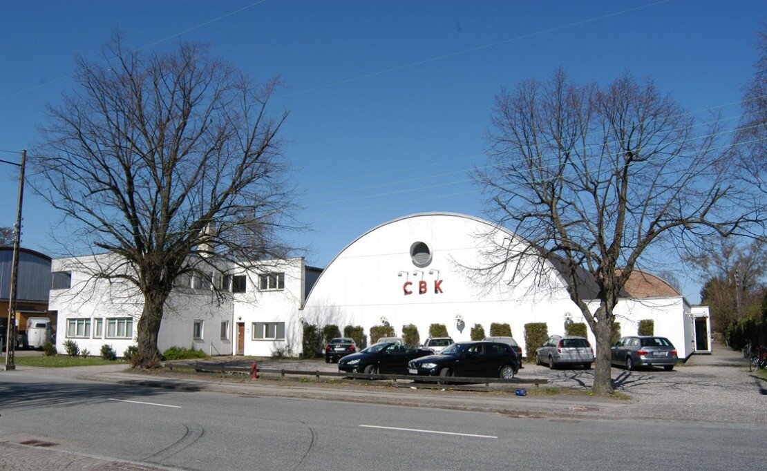Gentofte Riding Club, Riding hall and stables
Gentofte Riding Club, Riding hall and stables
Project
Gentofte Riding Club
Client
Gentofte Rideklub
Status
Proposal
Architect
MIKKELSEN ARKITEKTER AS
MIKKELSEN Architects was invited to give a proposal for a new stable and riding hall for Gentofte riding club. The proposal fulfils the programme with both an outdoor riding arena 20×60 metres and a covered riding arena 20×60 metres and a compact stable facility with space for 80 horse boxes. By placing the riding hall on top of the stables, a compact structure is created, which frees up valuable areas for outdoor riding activities and paddocks.
A compact and coherent structure with 4 stable sections and associated facilities at ground level. This provides an easy and simple daily routine for horses, riders and staff, and you can move inside and outside without barriers.
A covered riding arena with facilities is located above the stables and you arrive with your horse via a ramp from the central arrival area. Similarly there is a secondary exit ramp on the north east side of the riding arena for vehicle/machinery.
An outdoor riding arena 20×60 meters is located in the extension of the existing buildings and from the new facility's foyer area and cafeteria, one can look out on the outdoor riding arena as well as into the covered riding arena.
Similar projects







