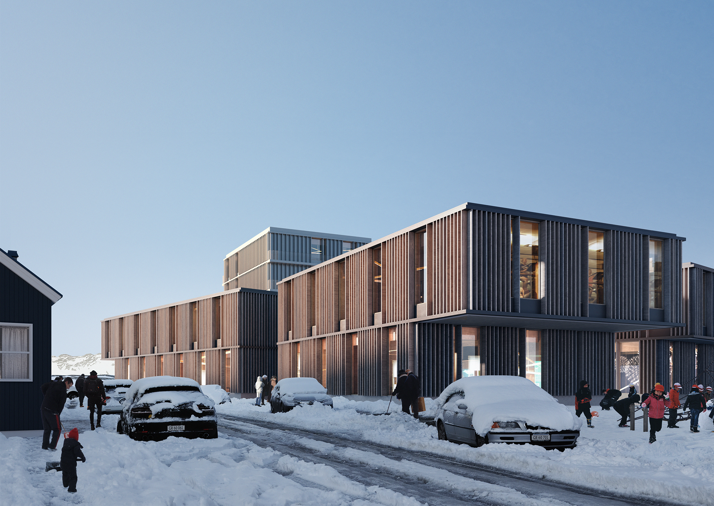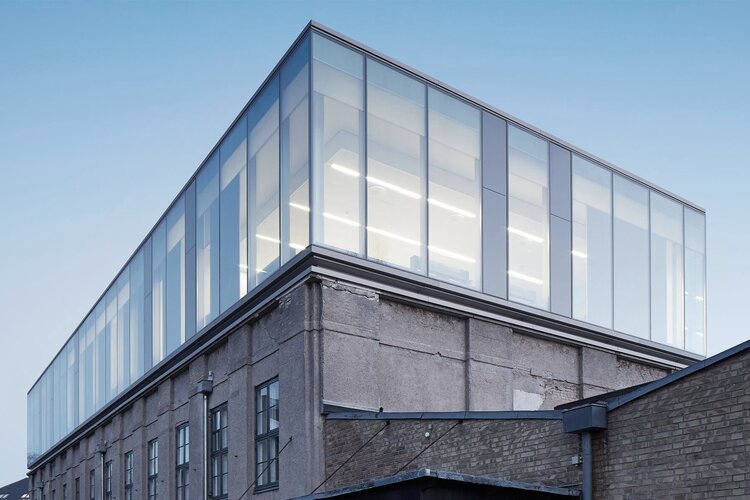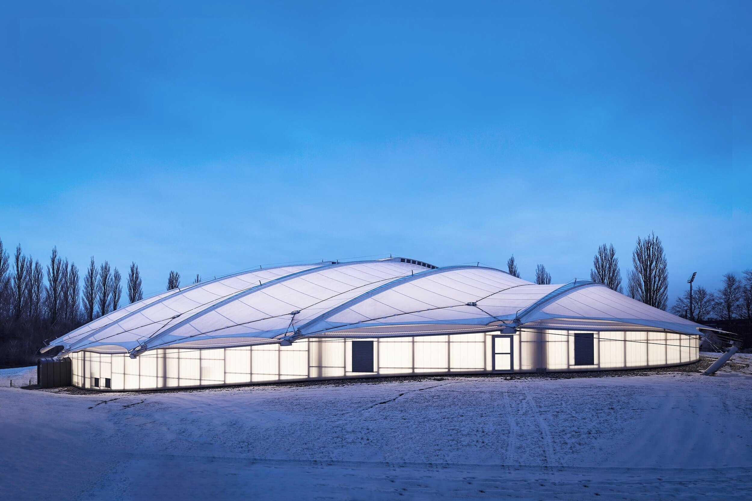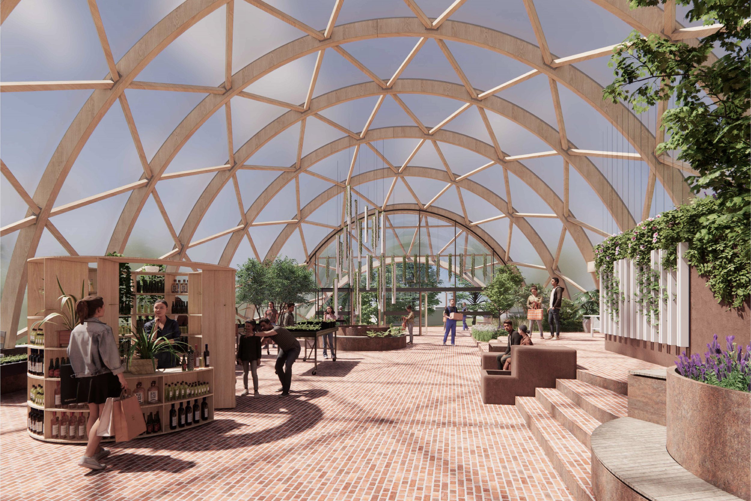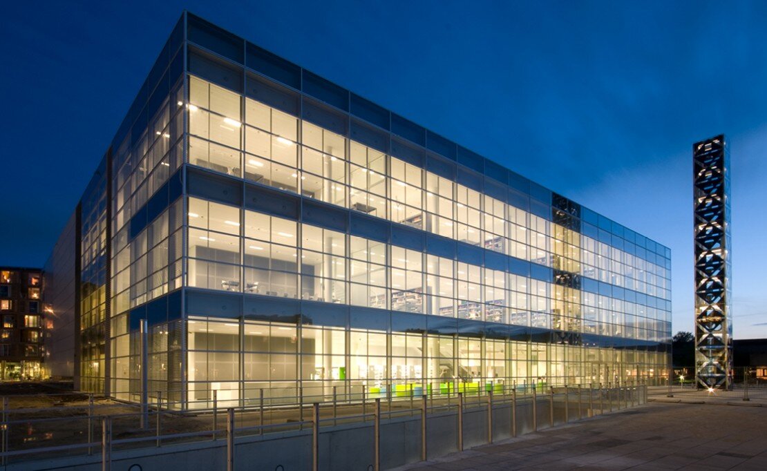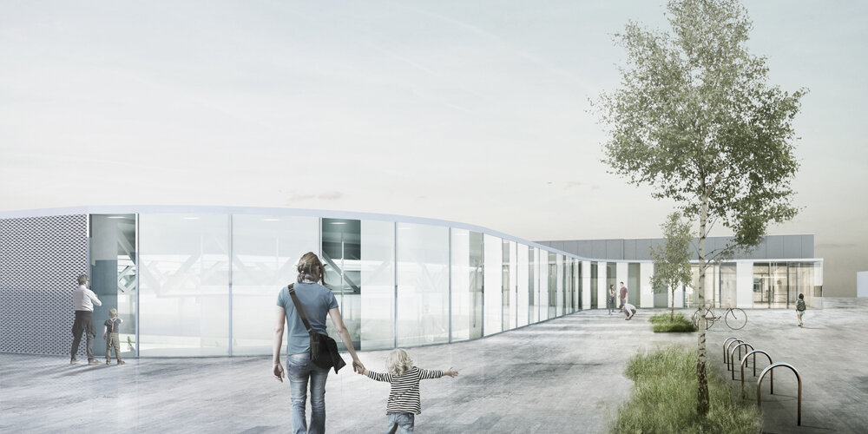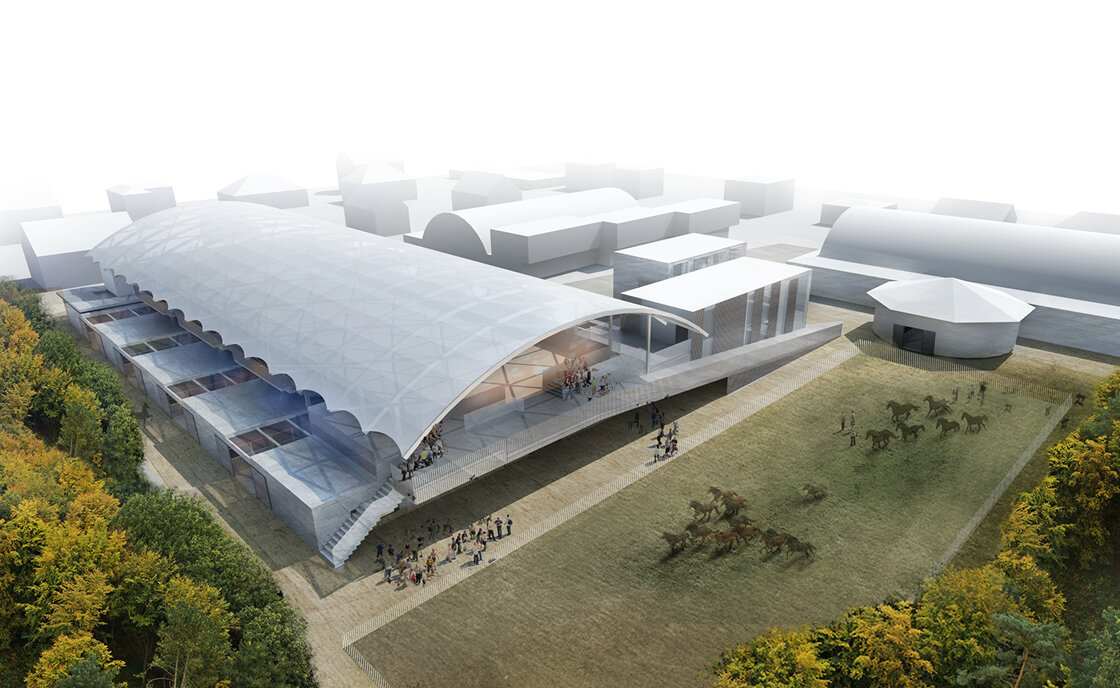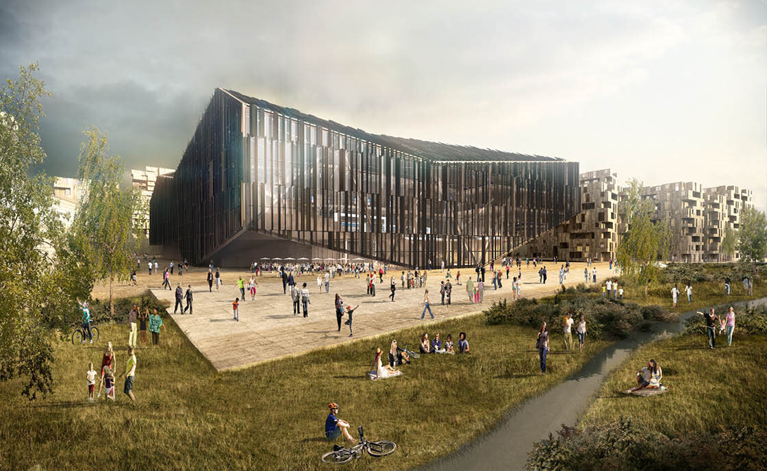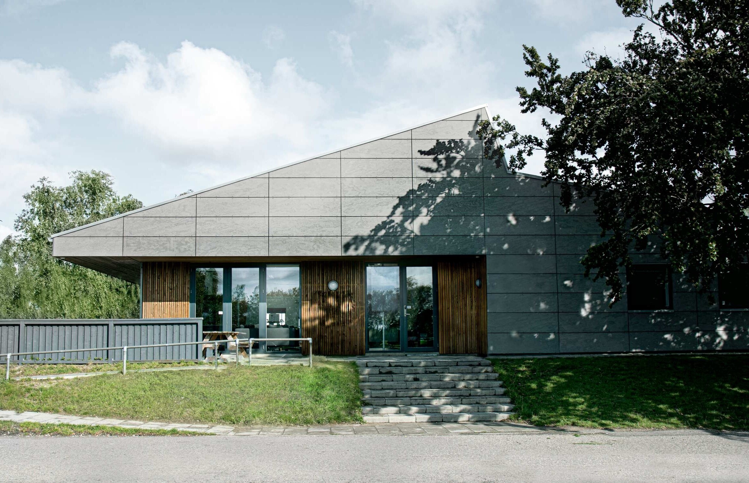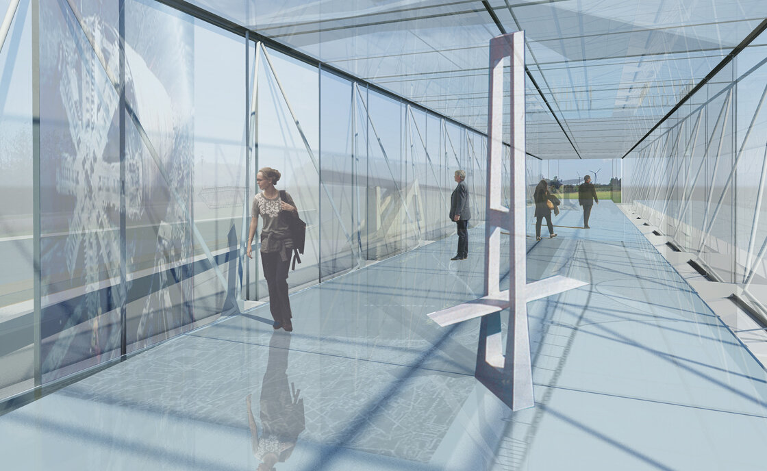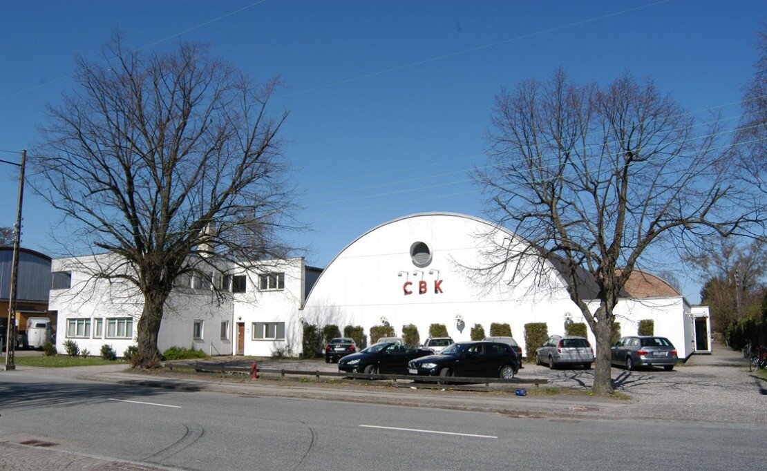Badminton hall, CBK Hallen

Section of construction
Badminton hall, CBK Hallen
Project:
Client:
Site:
Status:
Architect:
Engineer:
Badminton hall and commercial building and apartment, Gentofte
Charlottenlund Badminton Club, CBK and Lawyer Torben Brobjerg
1.750 m2
Built 2014
MIKKELSEN ARKITEKTER A/S
Grontmij
Mikkelsen Architects, in collaboration with the engineering firm Grontmij, made a sketch project for CBK's badminton hall and Torben Brobjerg's business building on Maltegårdsvej.
The buildings were designed by Arne Jacobsen in 1934 and burnt down in spring 2014. Mikkelsen Architects have surveyed and registered the site, as a basis for the reconstruction of the buildings.
The hall was originally built by the German aircraft designer Hugo Junkers as a steel tube structure and was called the Junkershallen.
A two-storey concrete building was attached to the side of the hall, and originally housed a showroom on the ground floor, a workshop behind it and two smaller apartments on the first floor. The outline project converted the side building into offices with extensive additions and alterations.
The new extensions will be re-created in line with the original architecture of the buildings, while meeting the desire for a modern and optimised building.













