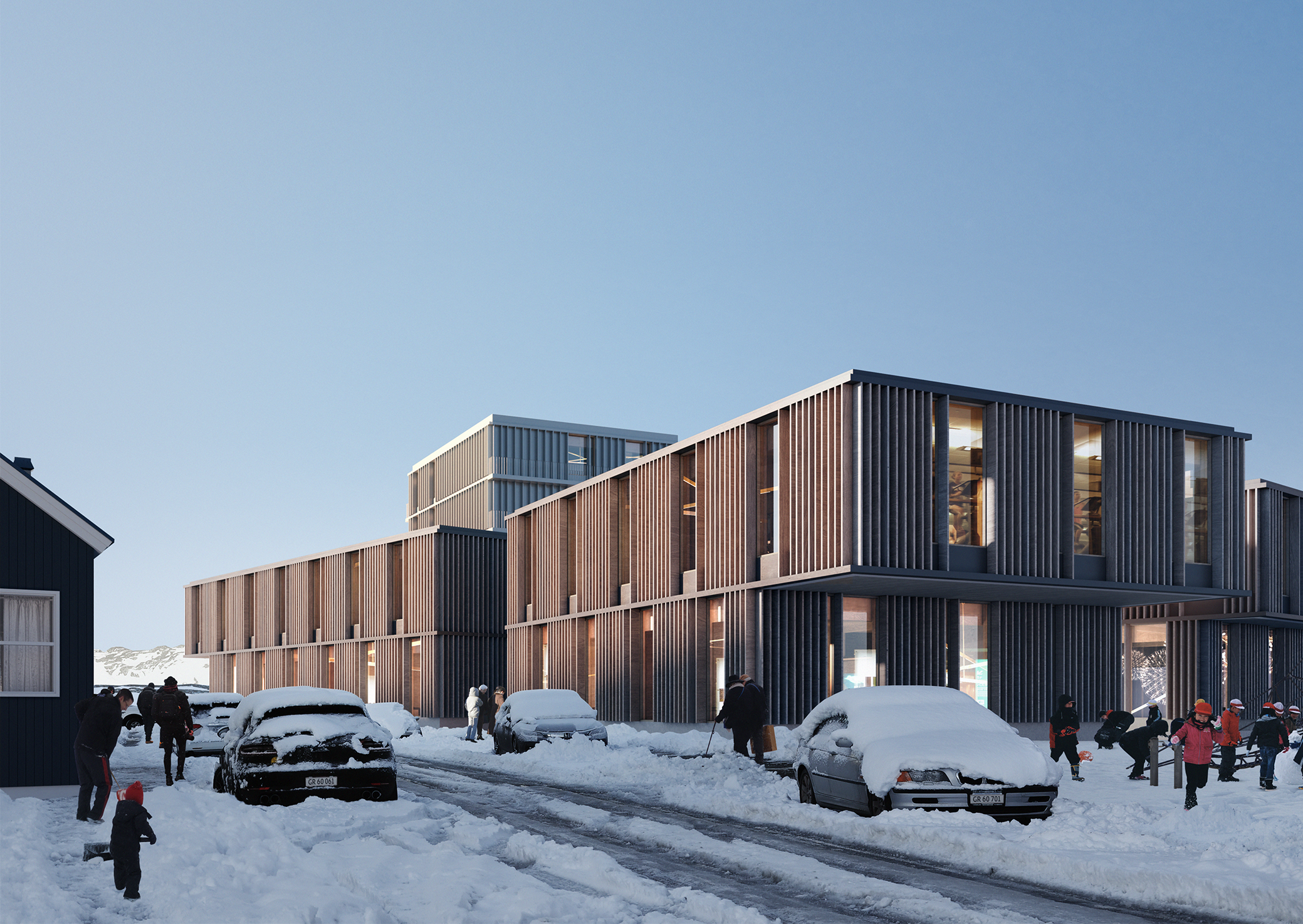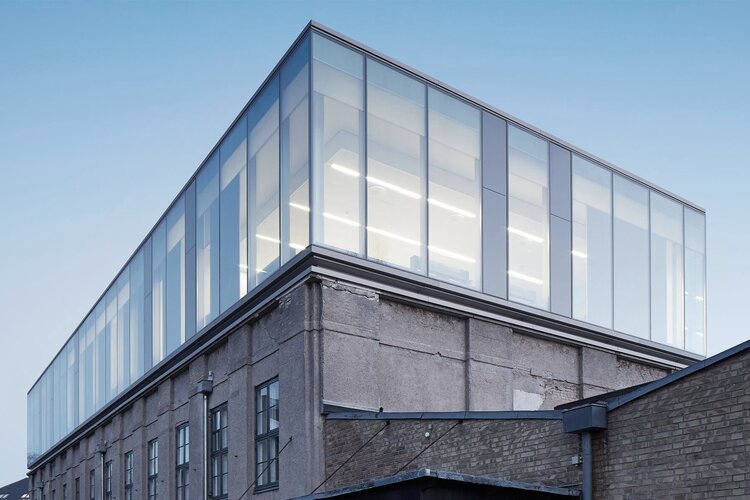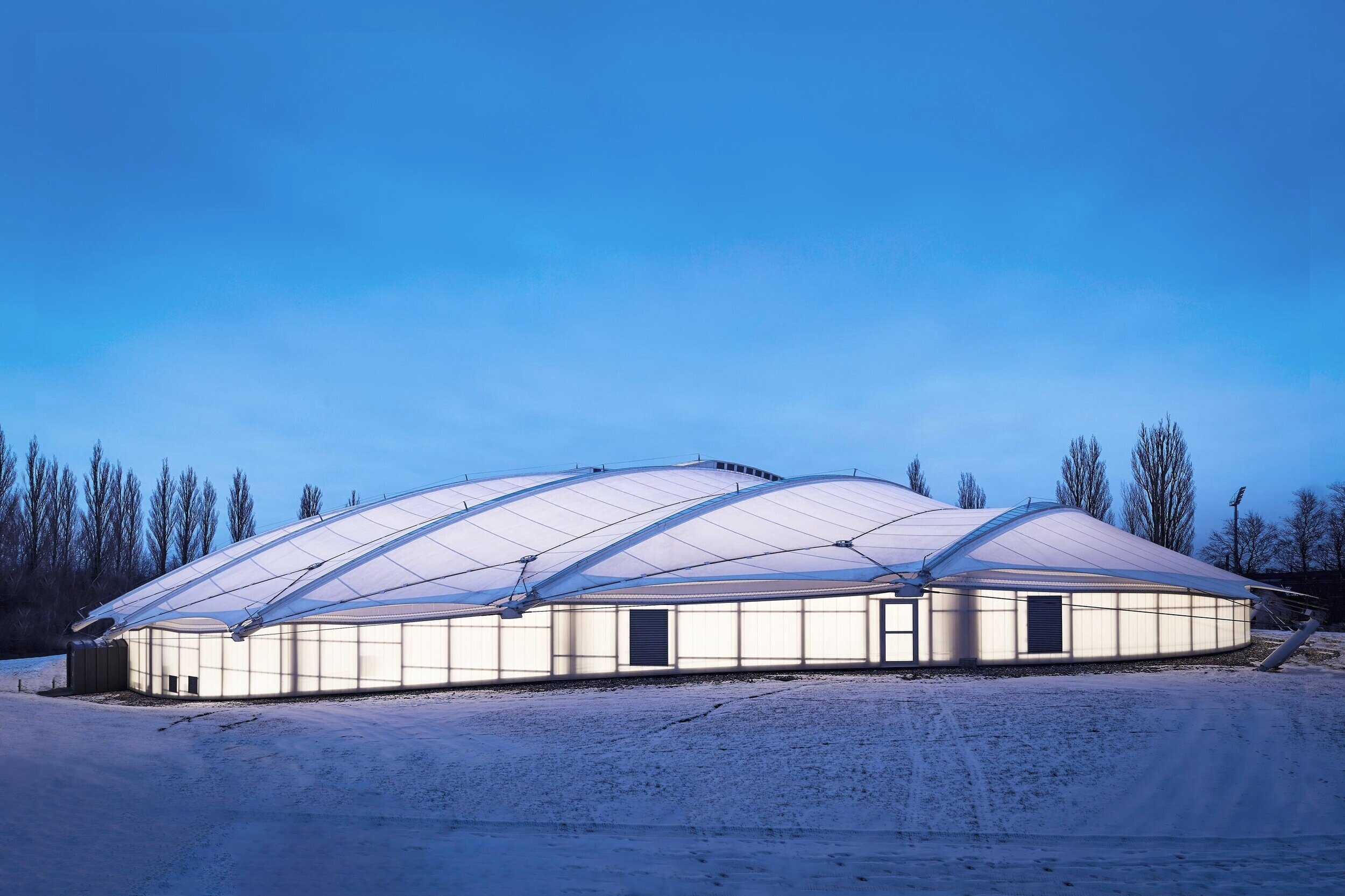Nyhøj Clubhouse, Høje-Tåstrup Municipality
Nyhøj Clubhouse, Høje-Tåstrup Municipality
Project:
Client:
Status:
Architect:
Engineer:
Contractor:
Clubhouse
Høje-Tåstrup Municipality
Completed 2016
MIKKELSEN ARKITEKTER A/S
Norconsult and Wessberg
Juul & Nielsen
MIKKELSEN ARKITEKTER are the architects in the team, led by the general contractor JUUL & NIELSEN, who have designed and built Nyhøj Clubhouse in Høje Tåstrup Municipality.
The goal for Taastrup FC's new clubhouse was to be able to gather all the activities around the football club in one place. The old premises were worn out and not suitable for large events and meetings. They wanted a clubhouse that would be a place to stay for all age groups and include a café, clothing sales and meeting facilities for 8-100 people.
Concept
The rectangular site is fully exploited.
The longitudinal building is divided into two equal parts which are staggered.
The offset allows for covered niches at both entrances. There is thus ample opportunity to place one's boots outside the building in a dry environment in the event of rain or snow.
In the zone between the clubhouse gathering place café and the activated outdoor areas/courts, additional roofing is added.
This will allow spectators to stand under cover and follow the players on the courts to the west. The entire west façade is kept open to form a smooth transition between the indoor and outdoor environments.



















