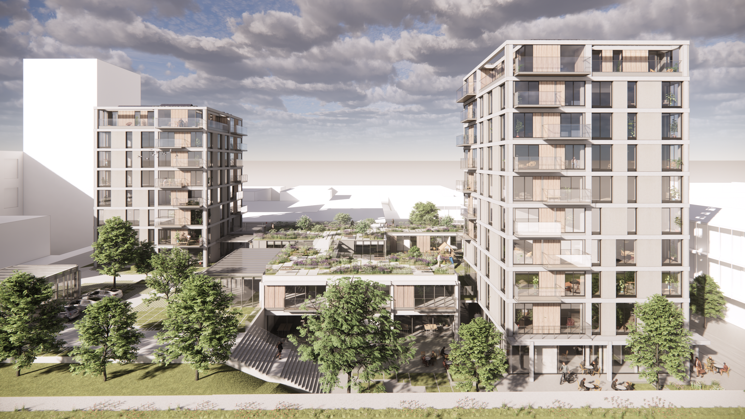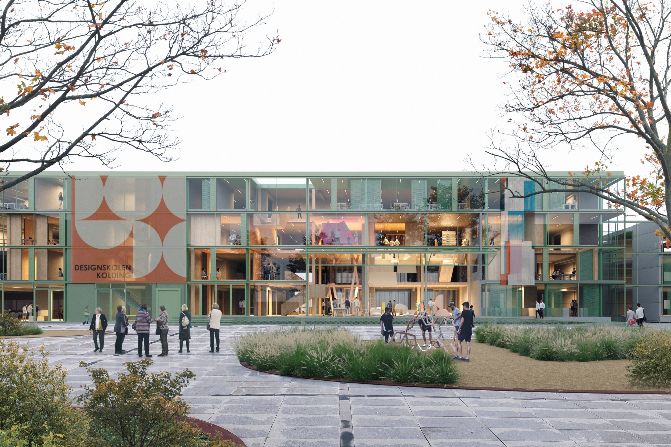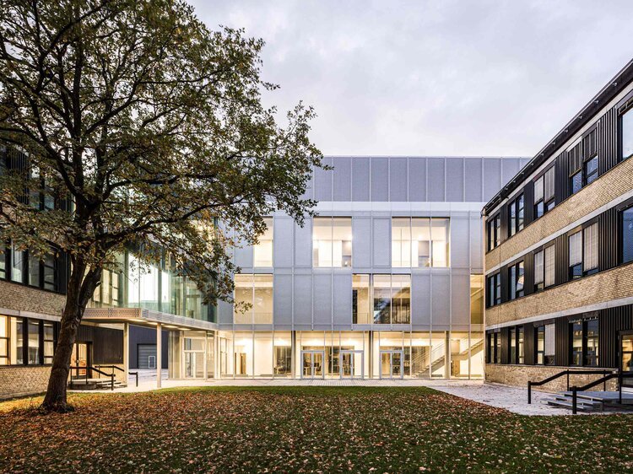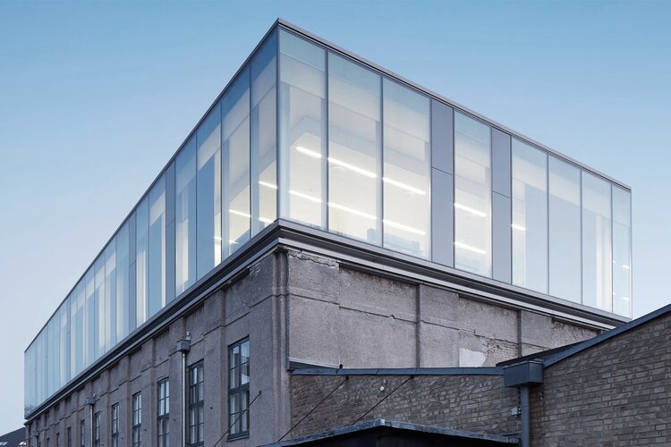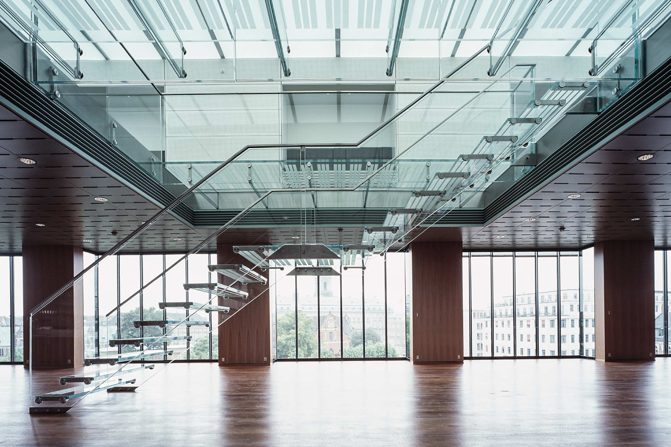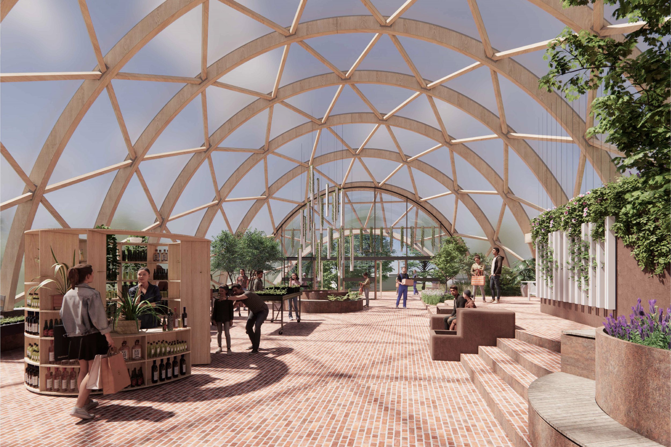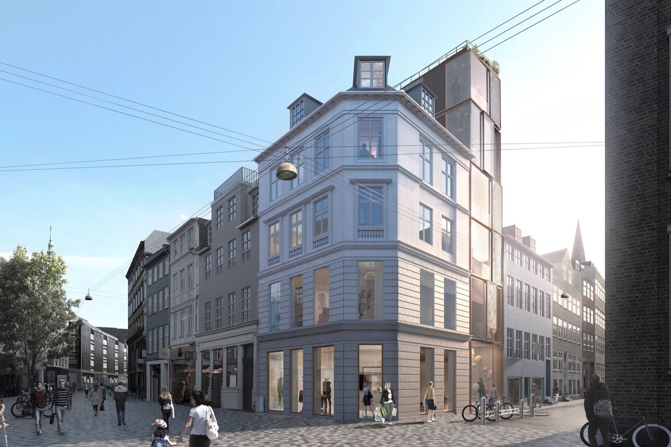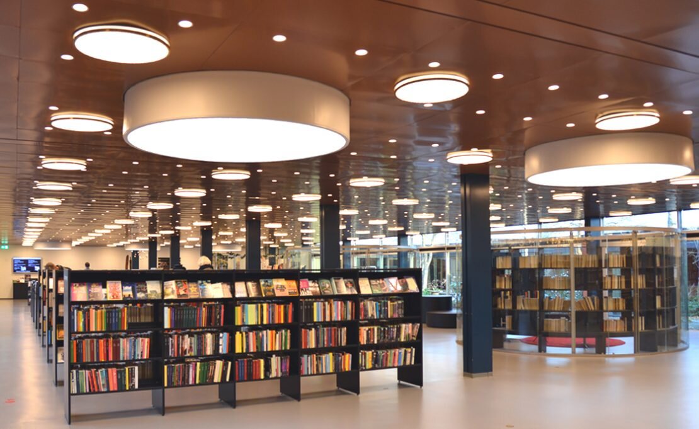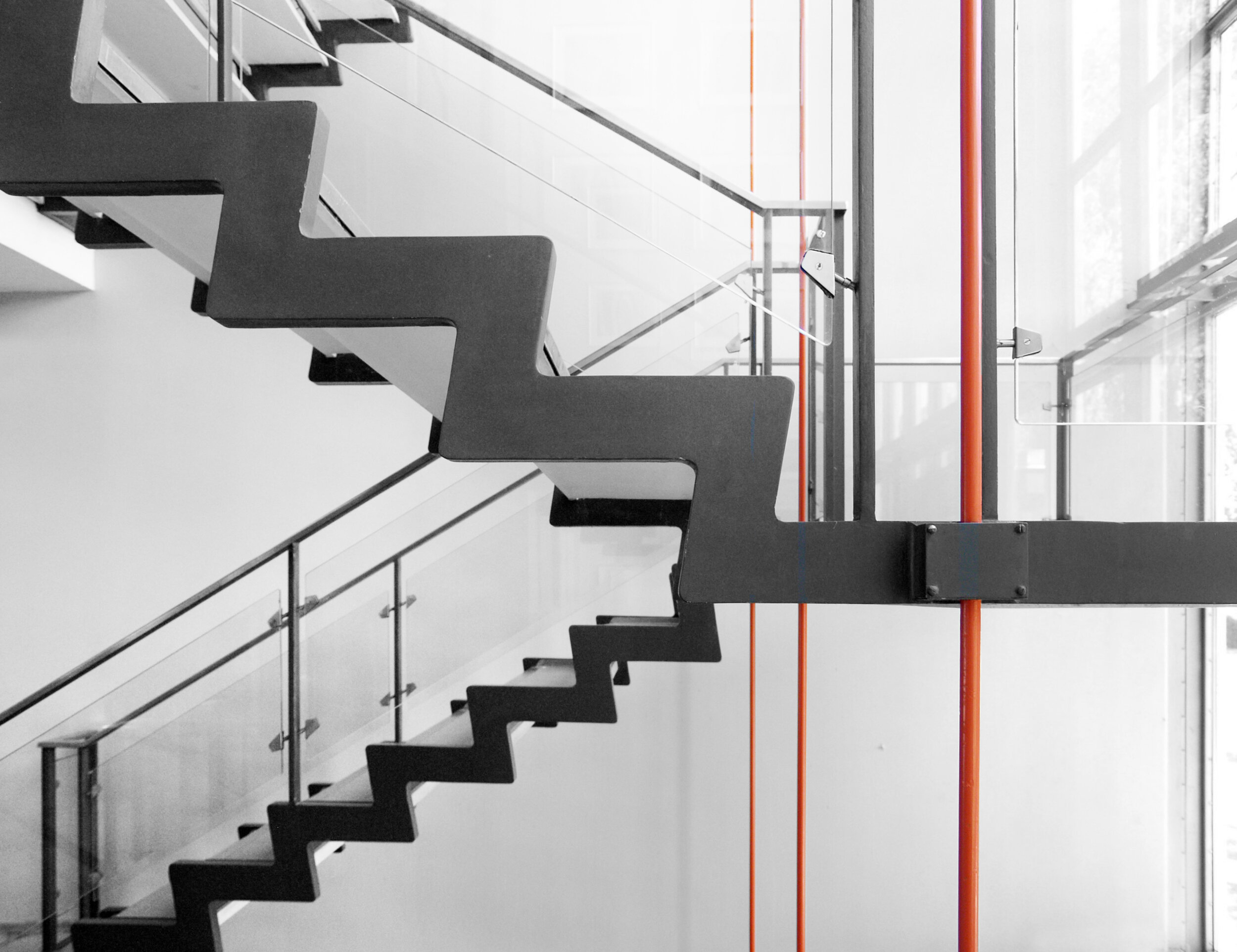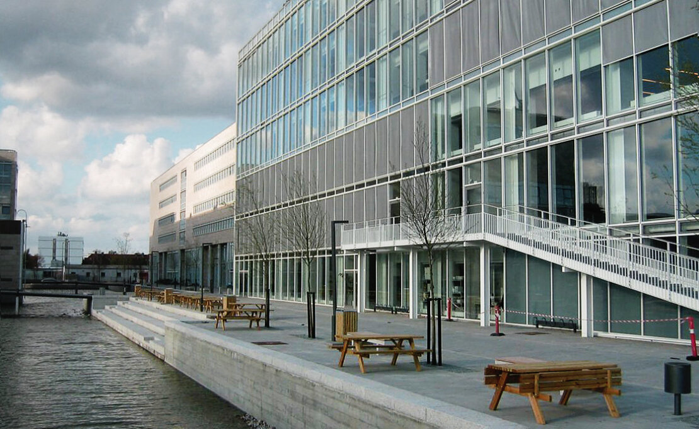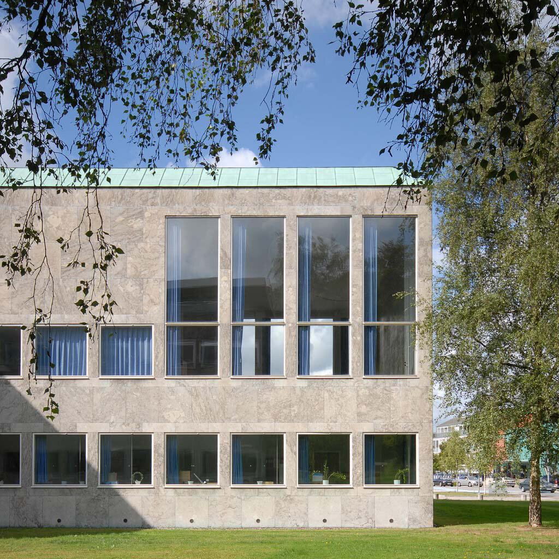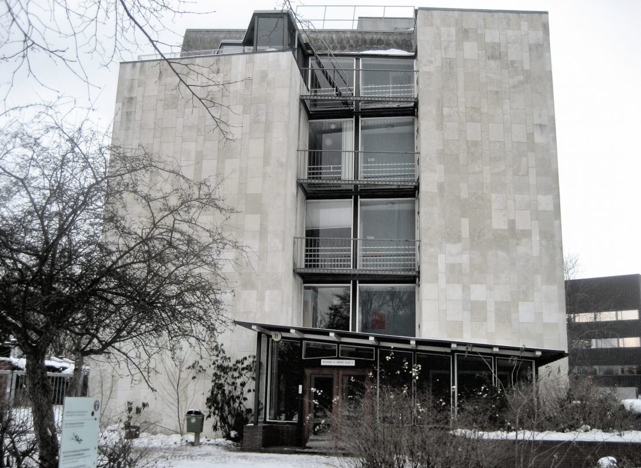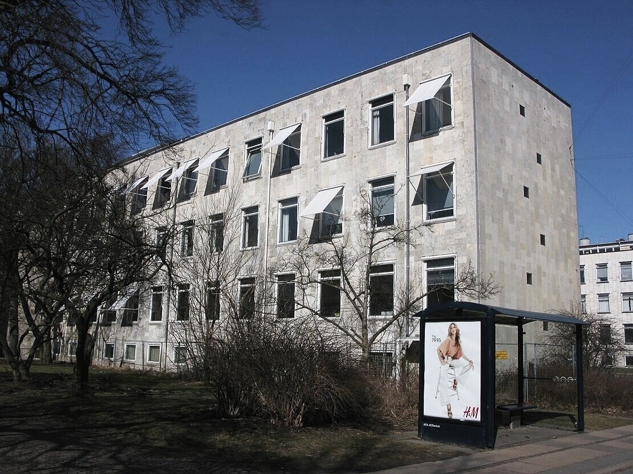Rødovre City Hall, master plan
Rødovre City Hall, master plan
Project:
Client:
Site:
Status:
Architect:
Overall plan for Rødovre Town Hall
Rødovre Municipality
5,500 m2
2015
MIKKELSEN ARKITEKTER AS
MIKKELSEN ARKITEKTER has prepared a master plan that describes how the architectural qualities of the town hall will be maintained and provides guidelines for the day-to-day maintenance of the building to preserve its conservation values.
Rødovre Town Hall is a late modernist curtain-wall building consisting of two volumes connected by a glass corridor. It was designed by Arne Jacobsen and built in 1956. It was listed by the Danish Agency for Culture in 1994 because of its architectural, environmental and cultural heritage values. The facades and interiors of the Town Hall contain beautiful details that need to be maintained. The architectural qualities of the Town Hall must now be maintained, so that any renovation work will be in keeping with the design principles of the original building, while providing a framework for a modern working environment.
The self-supporting curtain-wall system, which was one of the most advanced construction principles at the time of construction, consists of glass and metal façade elements. The lobby of the administration building contains a triple-height foyer space, and the famous glass and steel two-run staircase is suspended from the ceiling. In the administration building, two structural columns are located in the central corridor. The Council Chamber is located opposite the Administration Building. The long facades are clad in sun-wave tiles and the gables are constructed as window bays. There is a 14 m wide and 91 m long office wing, which is on three floors with a full basement. Rødovre Town Hall has an open forecourt and a large park area.








