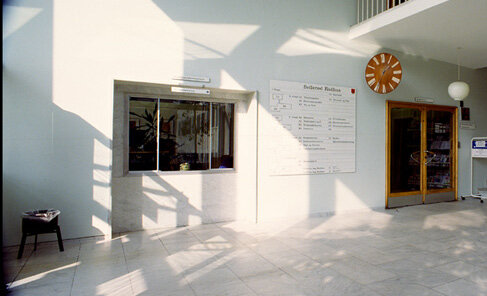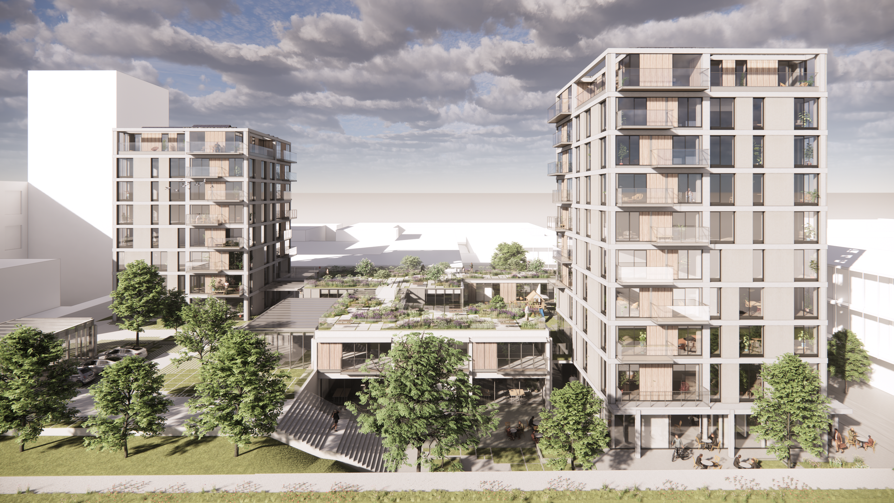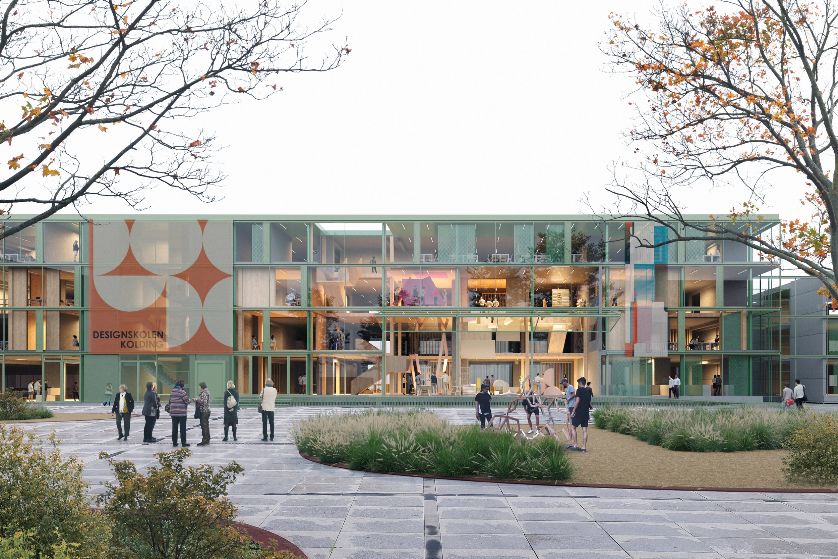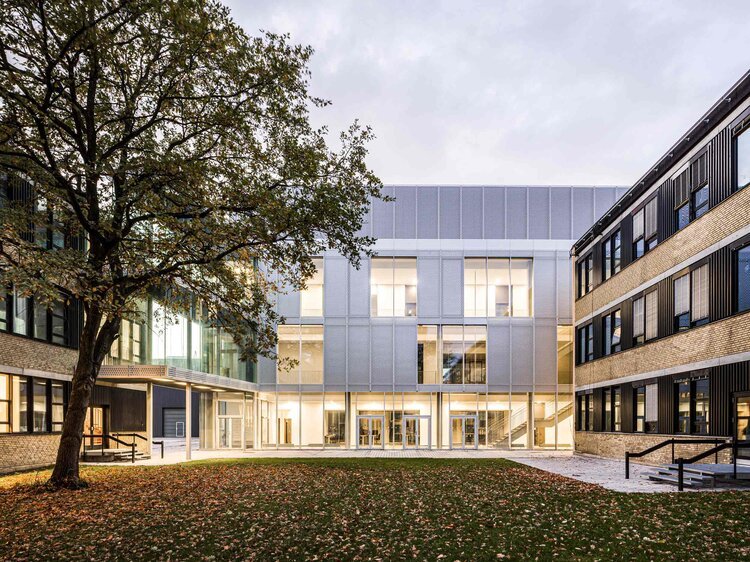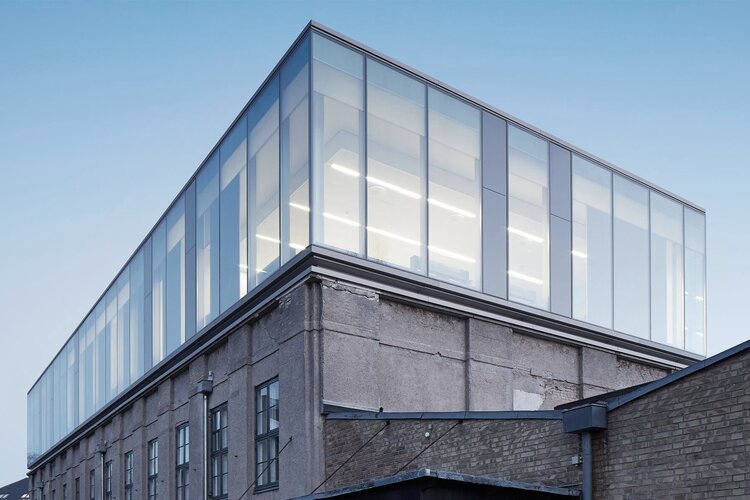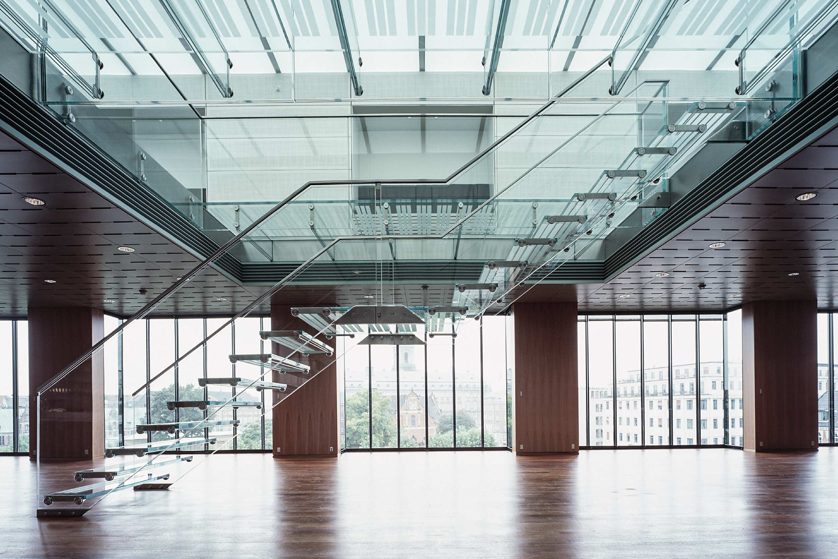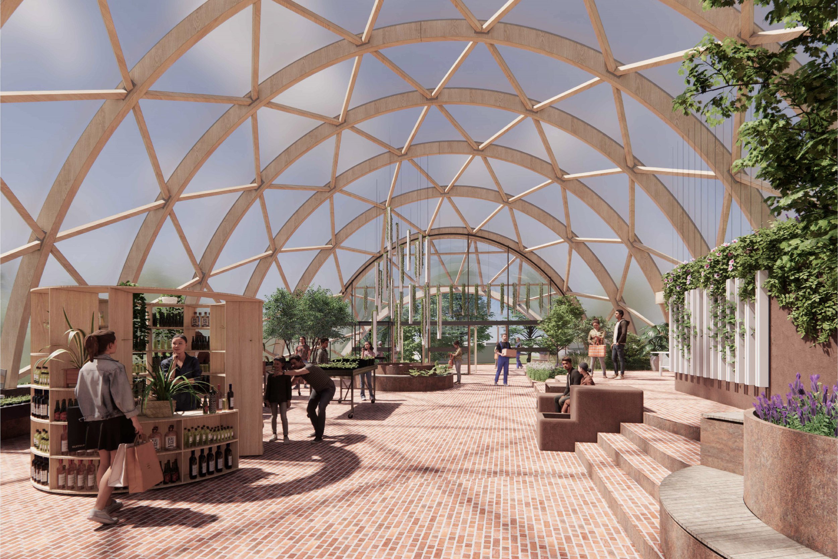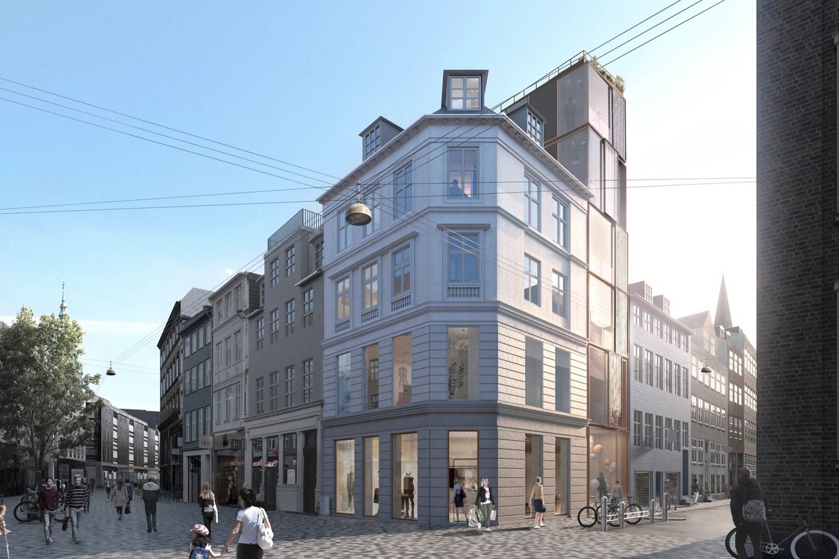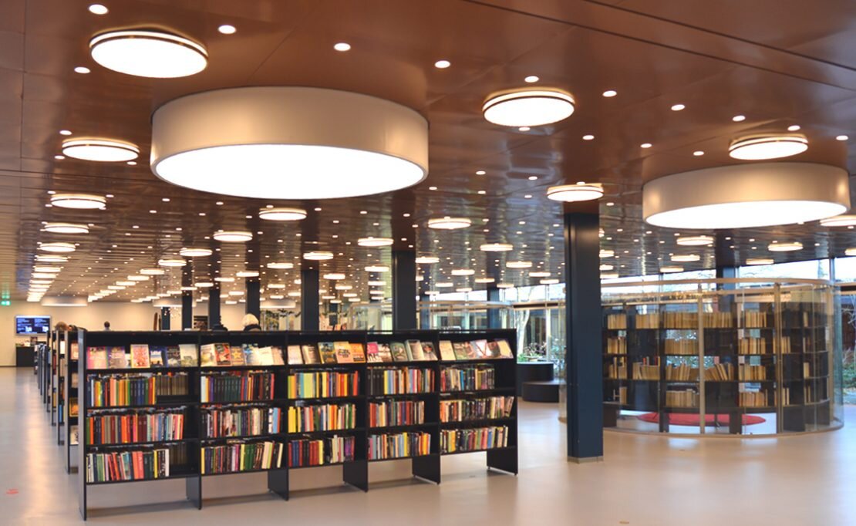Rudersdal Town Hall, renovation
Rudersdal Town Hall, renovation
Project:
Client:
Site:
Status:
Architect:
Engineer:
Rudersdal Town Hall
Rudersdal Municipality
300 m2
Completed 2013
MIKKELSEN ARKITEKTER AS
Orbicon
MIKKELSEN ARKITEKTER has handled the user process, design of layout proposal, project proposal, authority project including handling the process with the Danish Agency for Culture. The programming has been carried out in close dialogue with various user groups and the Danish Agency for Cultural Heritage.
The renovation of existing buildings requires not only innovative solutions, but also an appreciation of the value of the existing building to ensure a balance between preserving its existing qualities and meeting new needs. It was a particular challenge to carry out a renovation and extension of such a strong and beautiful architectural whole as characterises the original Søllerød town hall designed by Arne Jacobsen and Flemming Lassen. We chose a strategy where the choice of materials and concrete solutions on the one hand can be traced directly back to the original design, and on the other hand represent new, visionary and forward-looking solutions, based on innovative solutions and new materials tied together by an overall detail strategy.
The planning for the Citizens' Service is based on the original planning and inclusive hierarchy. Thus, the entrance to the Citizen Service is balanced via the double-height hall with contact to the balcony as well as to the connection between the buildings, to the transition with reception and waiting areas, to open again upon arrival to the service area, which is oriented to the southwest. The ground floor is designed with a reception/waiting area at the transition to the Citizen Service and the service area, which is defined and delimited by glass walls that mark the transition between fixed workplaces and flexible workplaces in connection with the Citizen Service.
The proposal for a new citizen service at Ruderdal Town Hall (2013) came in response to the in-depth experience of the design studio's key staff with the renovation of Arne Jacobsen buildings; for example, the refurbishment of the National Bank's canteen and glass staircase (2002), the refurbishment of Gentofte badminton hall (2014), the refurbishment of Texaco Service Station in Gentofte (2003), the idea for a new interior plan for the lobby, cafe, conference and meeting rooms at SAS Royal Hotel (2006) and the design manual for Rødovre City Hall (2016).





