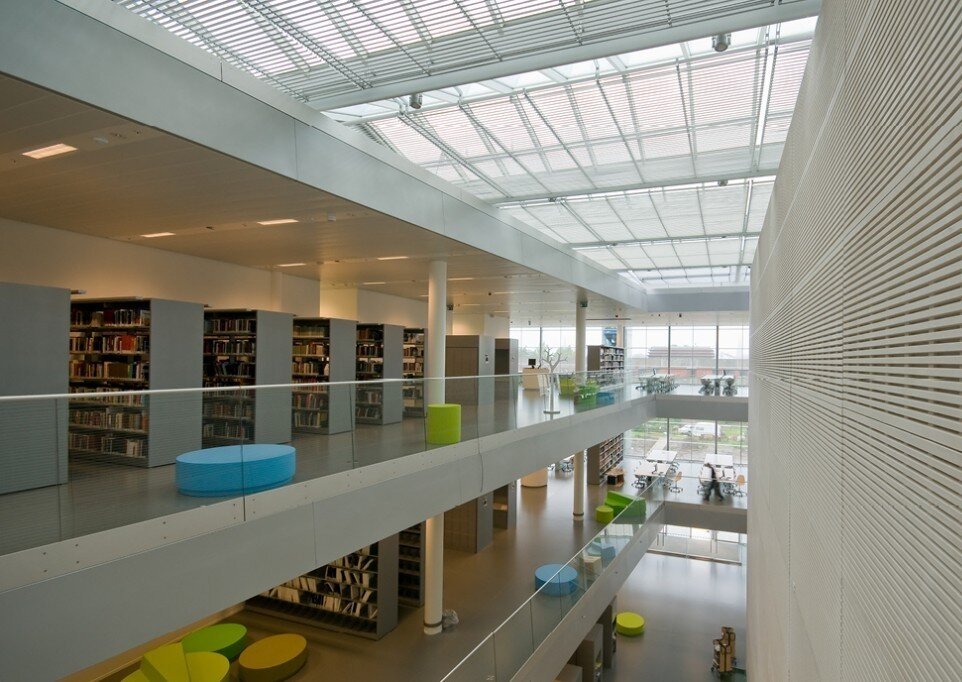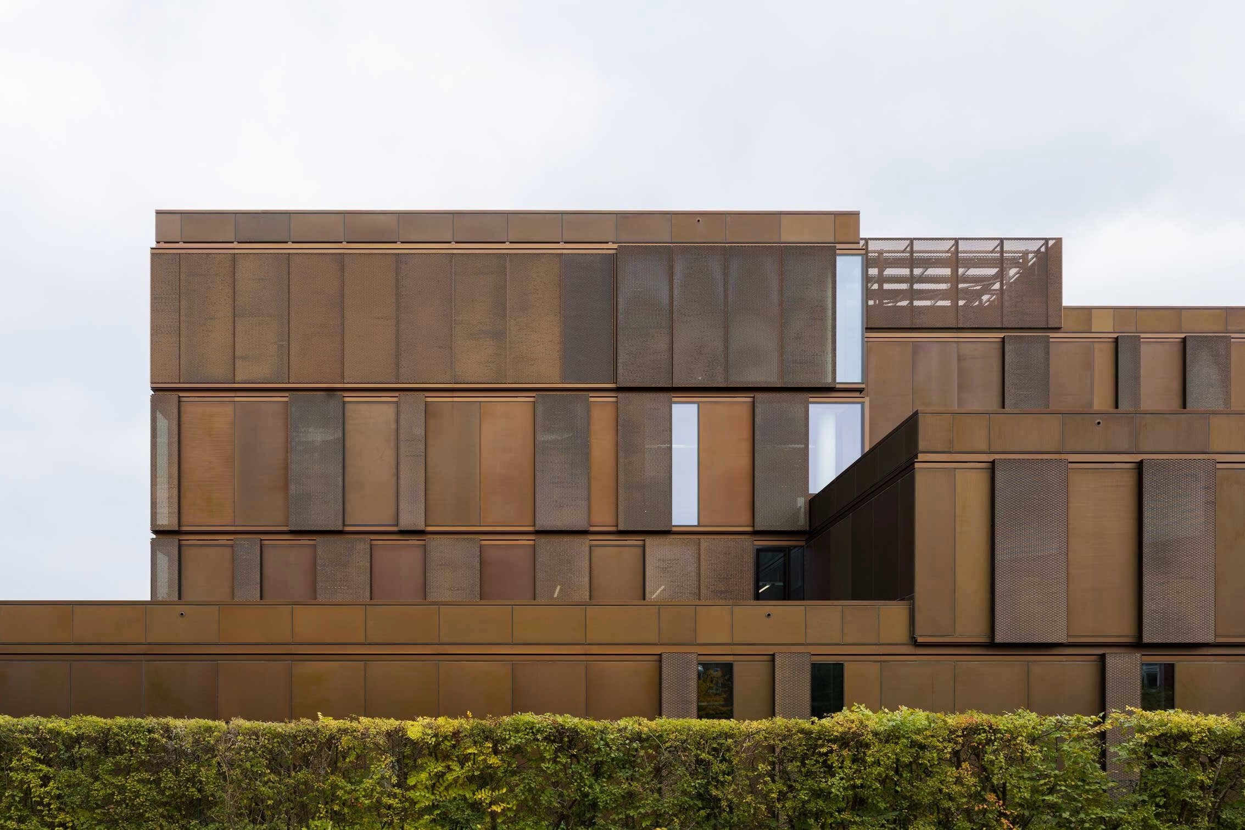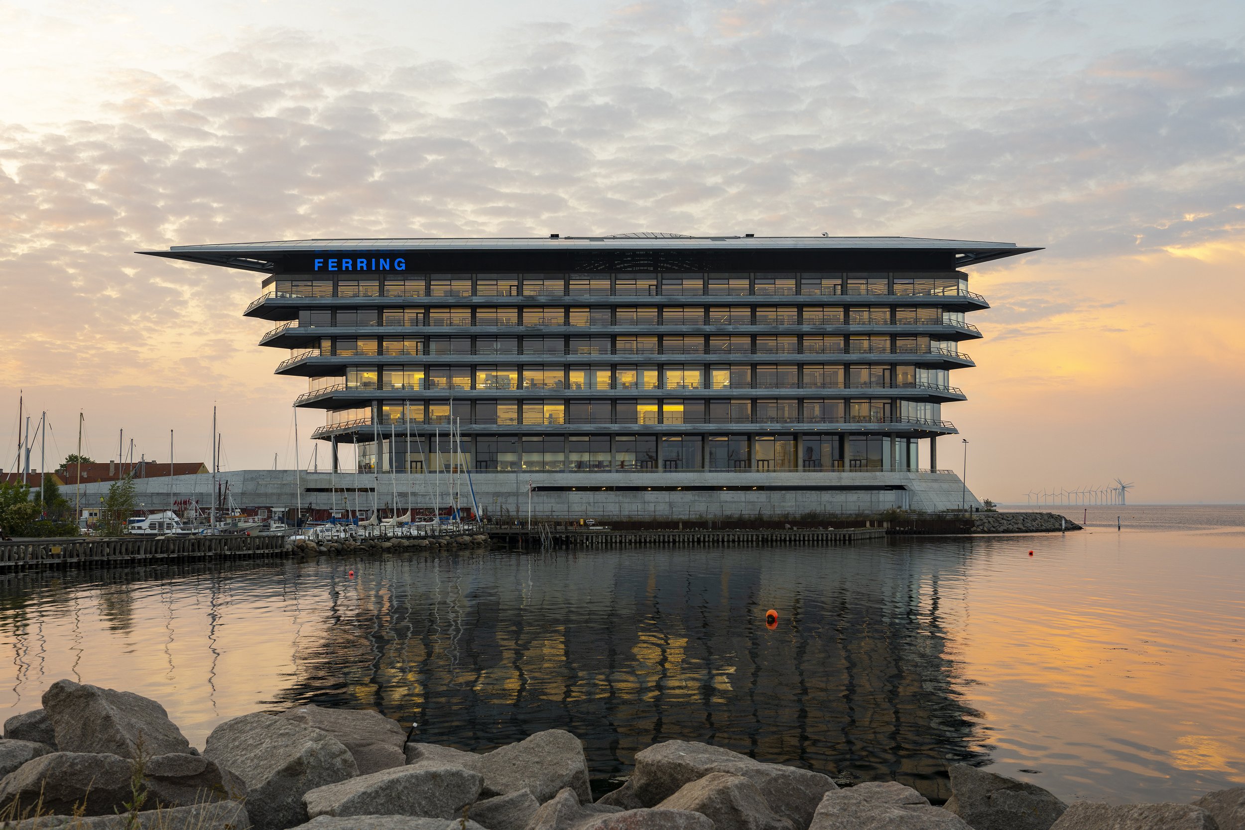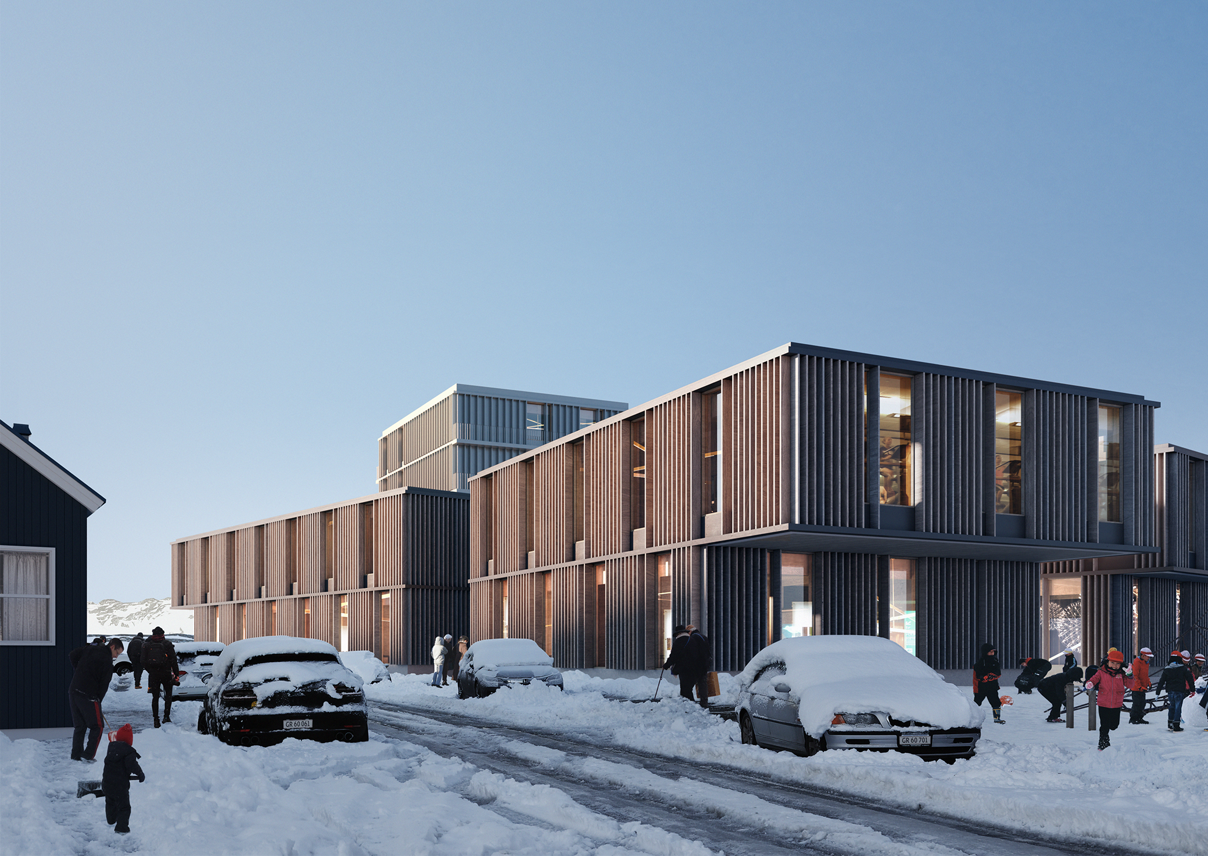Faculty of Humanities Library, University of Copenhagen
The Faculty of Humanities Library, University of Copenhagen - Storage and public facilities
Project
Library of the Faculty of Humanities
Client
Ministry of Culture / The Royal Library
Area
13.300 m2
Status
Built 2008
Architect
MIKKELSENARKITEKTER A/S
Landscape
Sven Kierkegaard
Engineer
Rambøll
Contractor
Facade contractor HSHansen A/S
Photographer
Adam Mørk
Awards
G-Mark Award for Good Design
The Library of the Faculty of Humanities - part of The Royal Library
The Faculty of Humanities Library, with its 500 reading spaces and some of the Royal Library's most advanced stacks, is a vital hub for the University of Copenhagen's new campus area on Amager.
The building contains areas of very different nature: closed air-conditioned warehouses that do not tolerate daylight. Open areas for reading spaces and offices, all of which require daylight.
The architectural concept basically integrates two different ventilated facade solutions that best ensure stable temperature and humidity in the warehouses - and optimal daylight conditions for study and work spaces. The transparent facades of the building create visual contact with the rest of the KUA. At the same time, they ensure that light can penetrate fully into the building. The two layers of the facade have integrated blindsreflecting unwanted solar heat out and filtering daylight into the building. Ventilation air is drawn out through the facade cavity, removing solar heat before it reaches the room, and reducing annoying cold radiation in winter by pre-heating the facade. Together the facade solution a good indoor climate with maximum use of daylight.
The desire to create an optimal building for users has been driving throughout the design process. Together with a user group consisting of staff from the Royal Library, the design studio has analysed functions and work processes, and based on this developed design solutions that best support the needs of both staff and students.
The result is a house with a focus on flexibility, simplicity and clarity. The three open floors are designed with graduated noise levels from social lounge and café areas, to study group reading spaces, to quiet zones for individual study. At the ground floor entrance, visitors are greeted by the staffed information desk. There is also a lounge and café for people to sit and socialise. The first floor is a study area for quiet conversations, while the second floor is a reading room.
In addition to study and reading facilities, the Faculty Library houses three large stacks for the Royal Library's books and archival material. The largest repository, part of the first phase of the building constructed in 1998, holds 45 shelf kilometres. The second phase will add two additional stacks, which together will hold 28 shelf kilometres under very good temperature and humidity controlled storage conditions. This includes a 2o C section for particularly sensitive audiovisual material in compact shelving.
The slender pillar construction is decorated by Vibeke Mencke Nielsen and is not just for decoration - it also hides part of the building's ventilation system.
The inauguration of the Faculty Library completes a long-term plan initiated by the Ministry of Culture in 1989. The project already attracted international attention when it received the prestigious Japanese G-mark Award for the first phase of construction. The inauguration of the second phase completes the plan of the Ministry of Culture and fulfils the ambition to create a combined library and magazine building of high architectural quality.
Similar projects



















