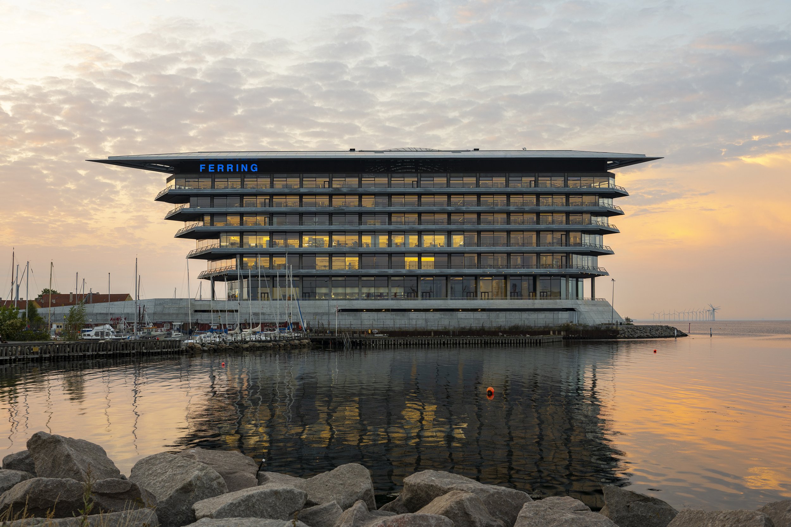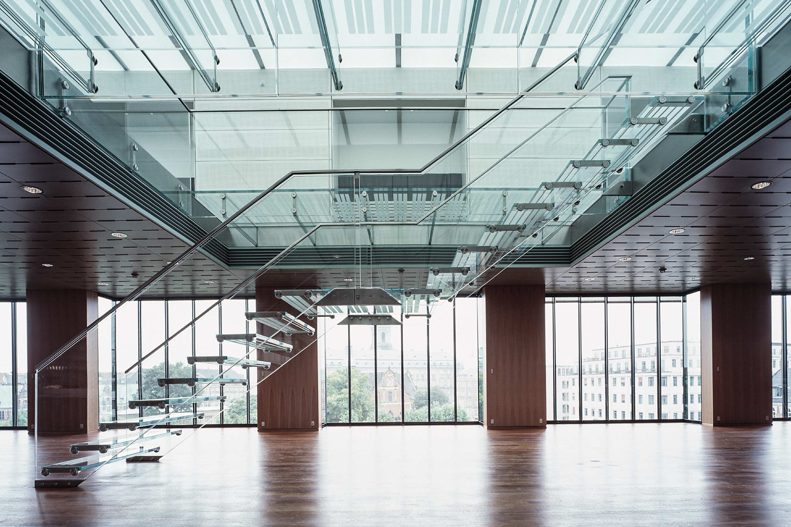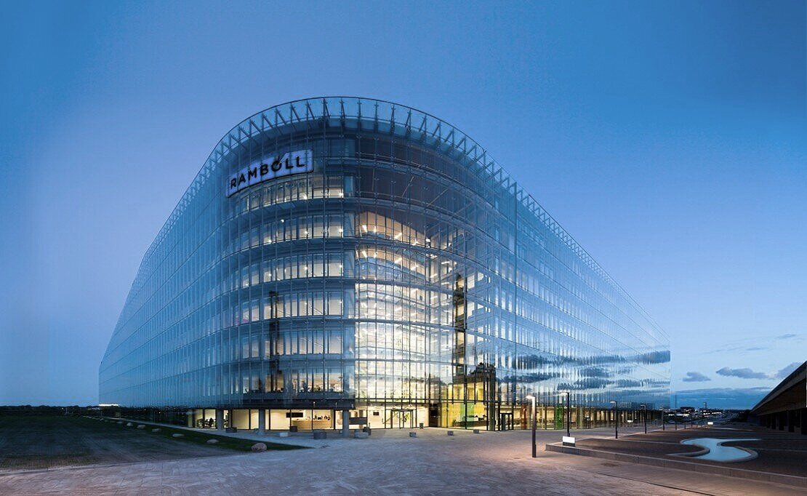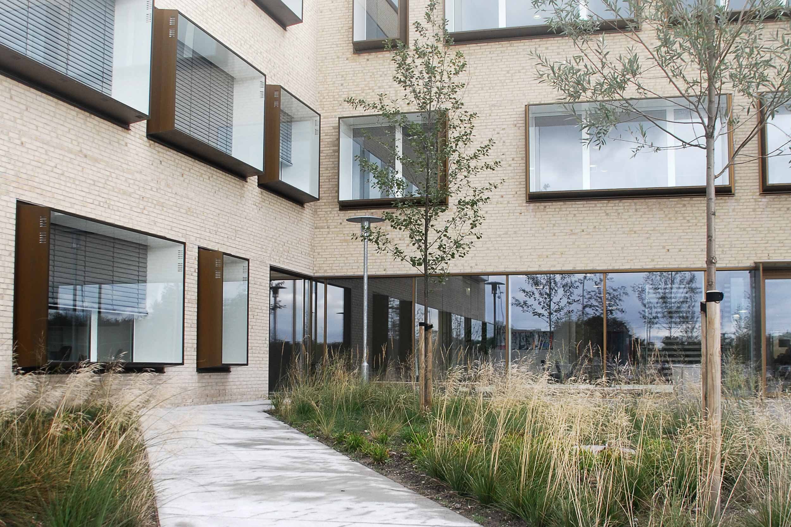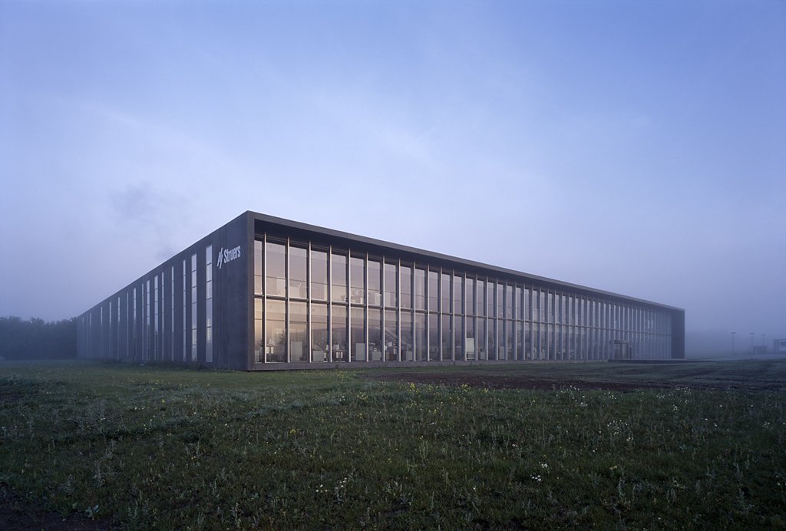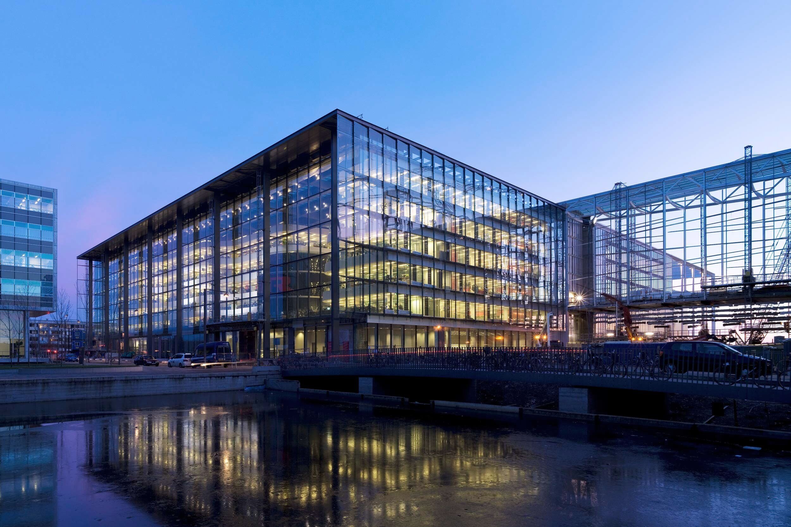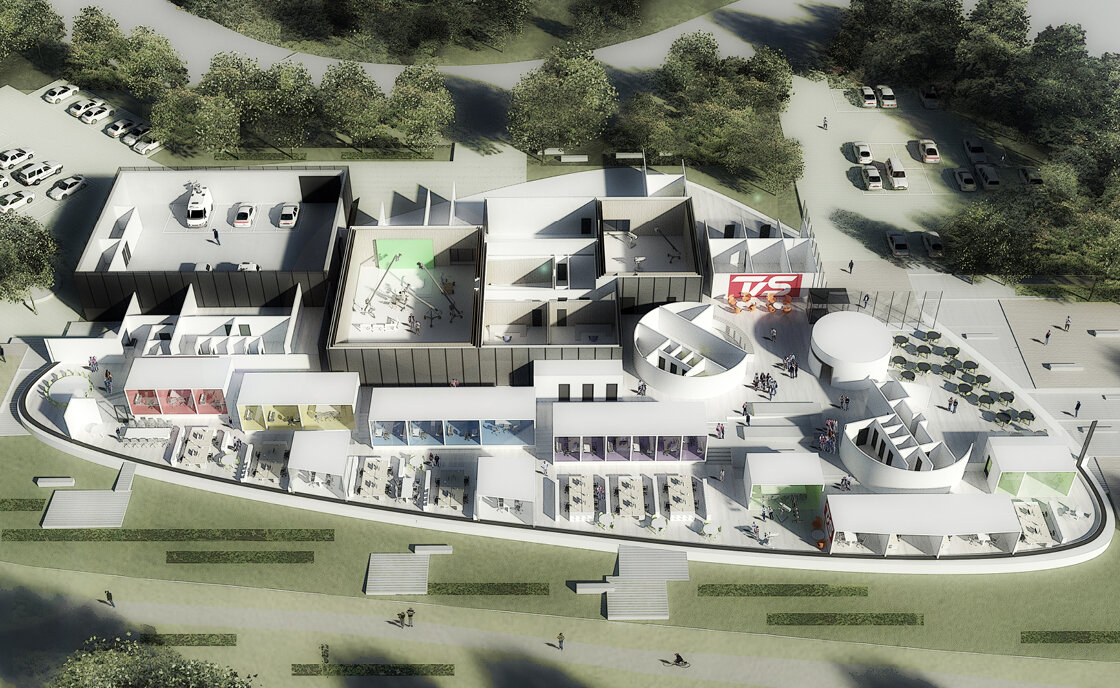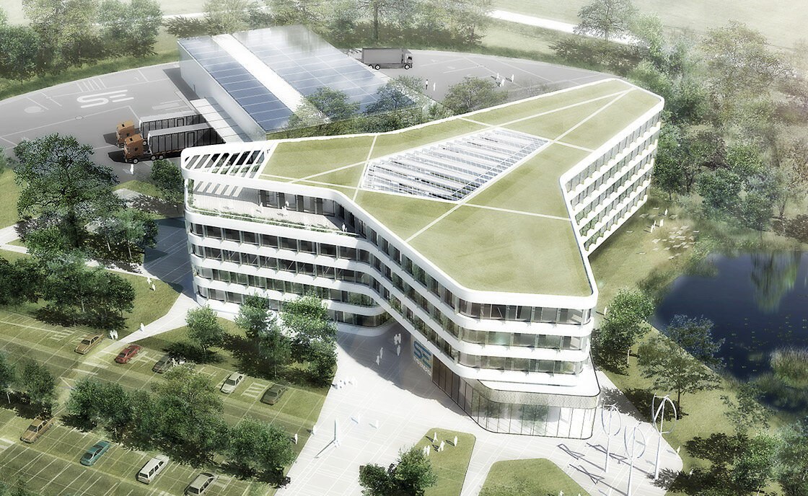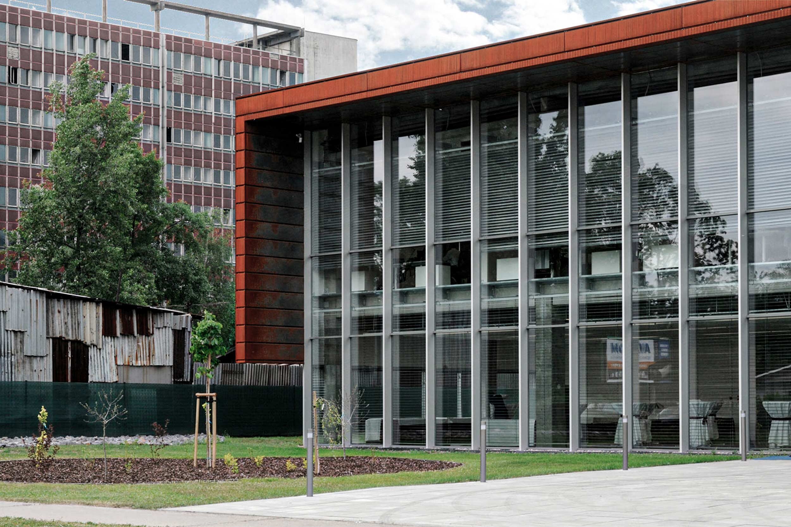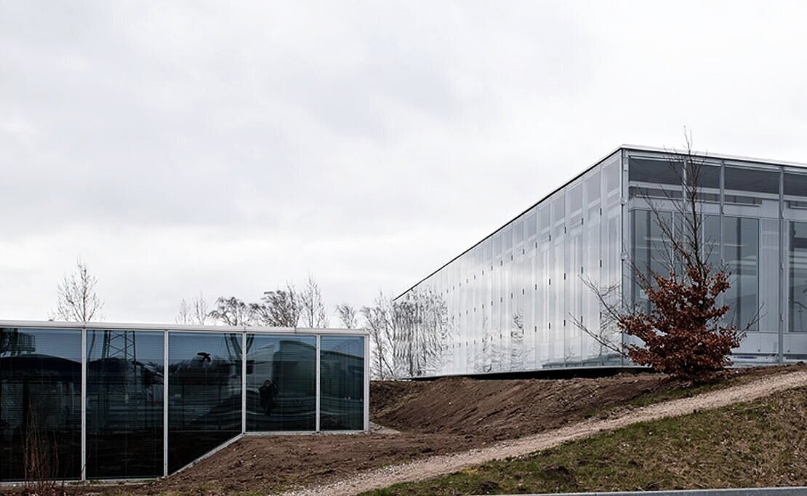Rambøll Head Office, Ørestad
Rambøll Head Office, Ørestad
Project
Rambøll Head Office, Ørestad
Client
Rambøll and SEB
Area
40.000 m2
Status
Completed 2010
Architect
MIKKELSENARKITEKTER A/S
Landscape
Schønherr Landskabsarkitekter
Engineer
Rambøll, Ramboll Whitybird
Prices
DGNB Bronze certificate
Rambøll Head Office (RHO) in Ørestad is one of the largest and most ambitious sustainable Danish residential buildings. The building is 40,000 m2, with space for 1800 workplaces, and brings together the Danish Rambøll companies under one roof.
MIKKELSEN ARKITEKTER has designed the domicile down to the smallest detail, designed to support the company's vision of development, collaboration and knowledge sharing, with great attention to space as a tool for better performance. For the organisation, an idea brief was developed with a clear objective to achieve greater collaboration between disciplines that have traditionally been divided into silos, through a building structured around formal meeting spaces, and informal meeting places. MIKKELSEN ARKITEKTER provided this process consultancy.
These visions are translated into a main architectural design inspired by Barcelona's lively shopping street, "La Rambla", here an atrium. The atrium unites the entire building both horizontally and vertically via recessed decks and balconies, and like a large "movement machine" leads employees and visitors freely between the eight floors.
Great attention has been paid to working with the acoustic conditions. Creating a clear transition from the social common areas, to the quiet office areas. Employees sit in smaller pockets set back from the active flow of the building, positioned at the facades so everyone has a view and daylight.
On the ground floor, MIKKELSEN ARKITEKTER has built a large central meeting and conference centre that can function independently of the building's other activities. The meeting and conference centre is connected to the canteen, café and foyer and includes an auditorium/room with seating for approximately 150 people. The hall is acoustically controlled according to modern principles.
External acoustic control meeting rooms are distributed on the ground floor and on the upper floors to achieve interaction between visitors. Smaller internal acoustic control meeting rooms/still rooms are located on each floor.
A large 250 m long continuous double glass facade creates an overall and coherent architectural identity towards the city - and at the same time solves the acoustic challenge and protects the solar shading to the west. The facades facing the courtyard are more broken up in scale and relate to the smaller outdoor space.
The architectural concept integrates technical and sustainable strategies, with a particular focus on daylight utilization guiding the design of the building. Other sustainable initiatives include the groundwater cooling system, which uses pipes from a depth of 100 meters and thermal energy storage to cool the entire building daily, reducing the need for air conditioning by up to 85%. Rainwater is collected for toilet flushing. The electric light is regulated according to the strength of the daylight. A double glass facade facing the highway reduces noise and provides extra insulation. Waste sorting ensures waste for biogas production. And a ventilation system in the atrium recycles heat from the air in winter. In summer, hot air is led out through openings in the roof.
The headquarters was shortlisted as one of 5 in the world for the World Architecture News Award 2010, where the building was highlighted for being particularly holistic, open and flexible. The headquarters has also been eco-certified as the first major building under the latest DGNB certification scheme - a certification that places greater emphasis on the architectural and social aspects of sustainability than, for example, LEED and BREEAM certification.
The headquarters is part of research work in collaboration with Harvard University that will soon be published in book form.
Similar projects













