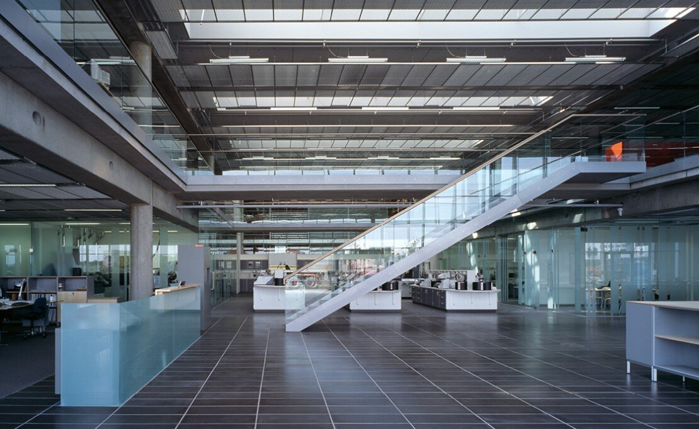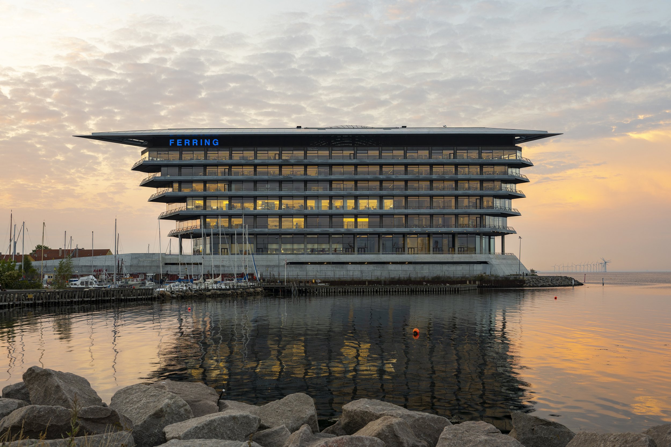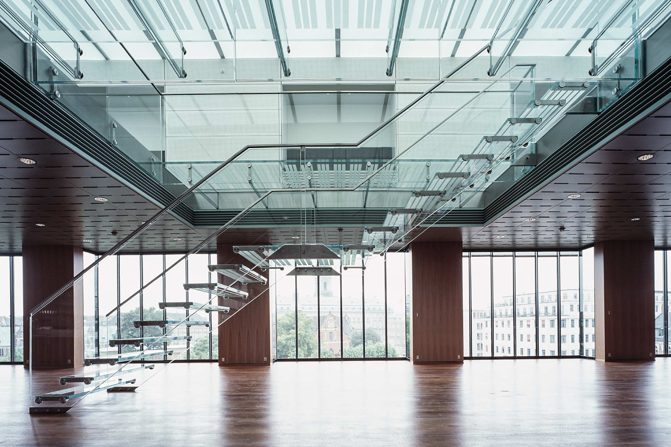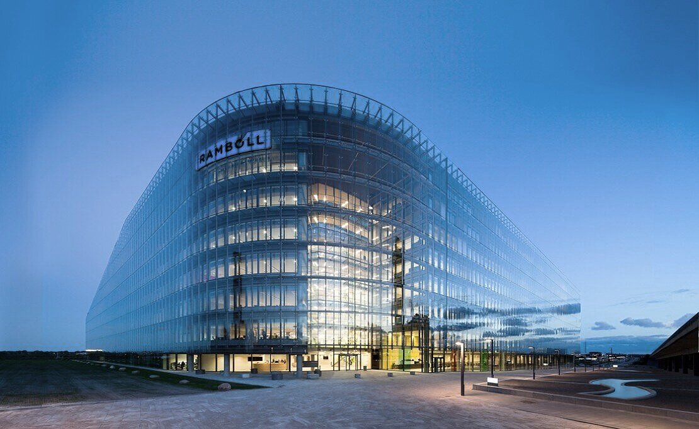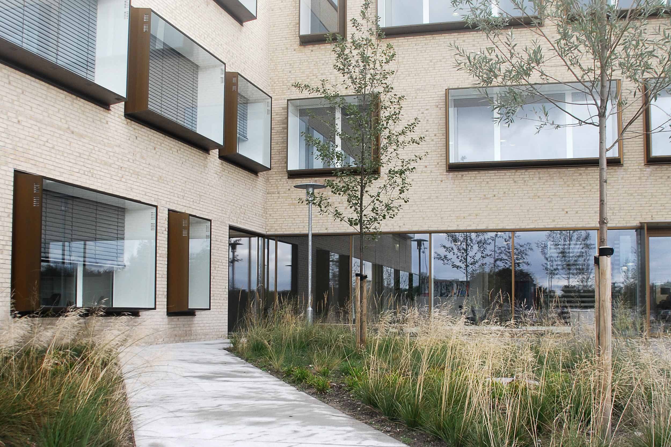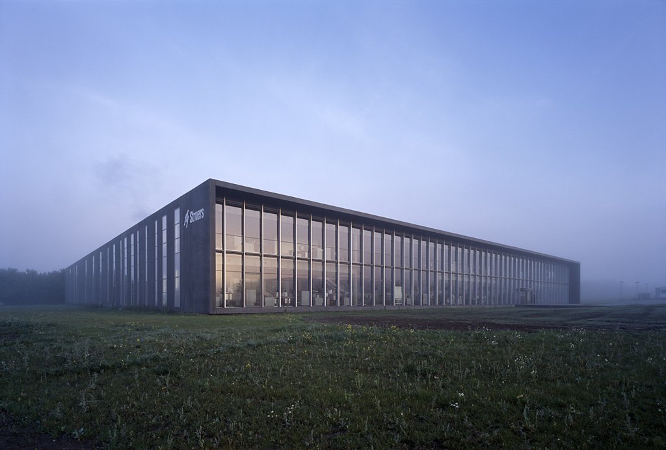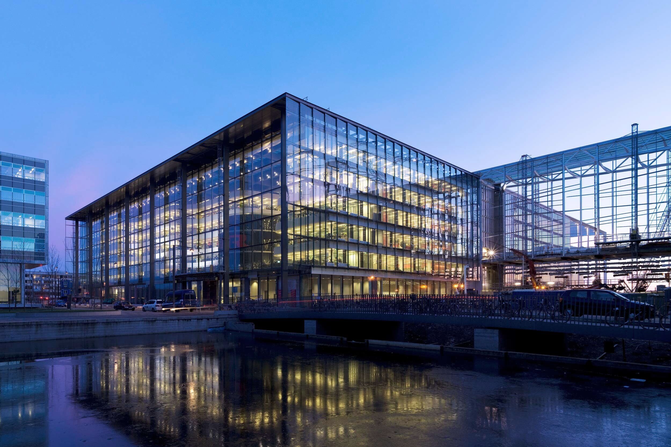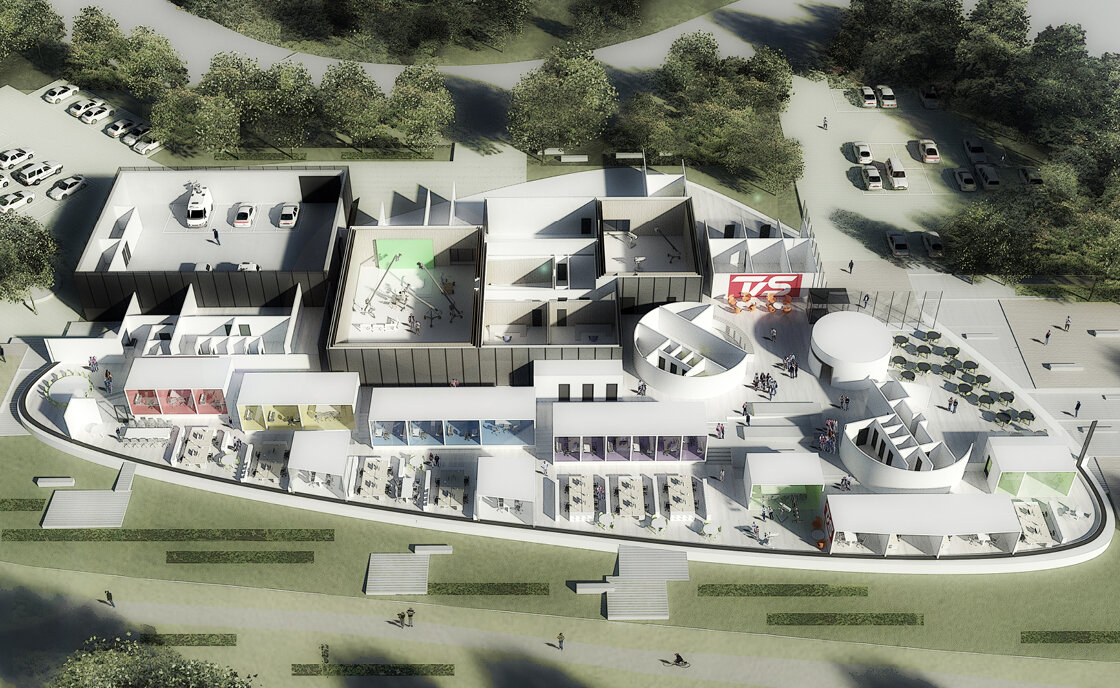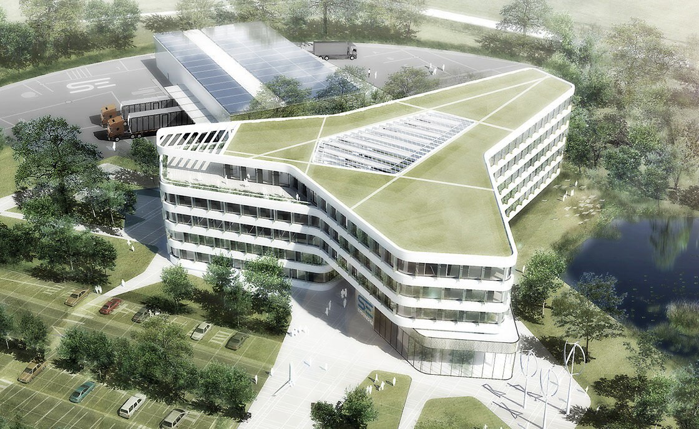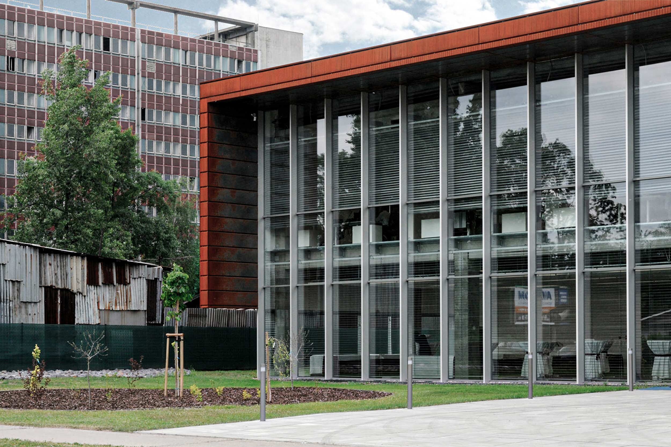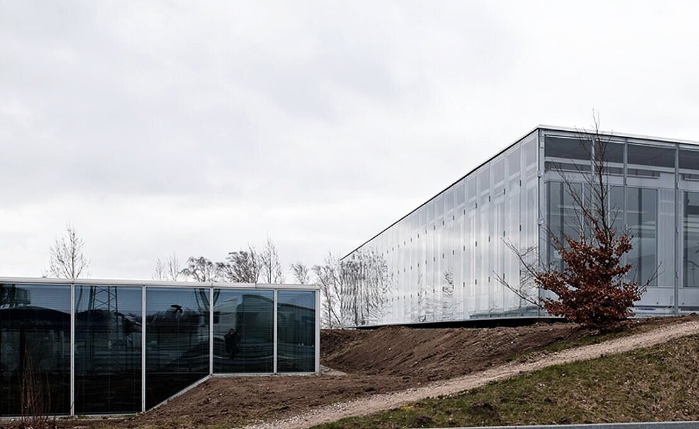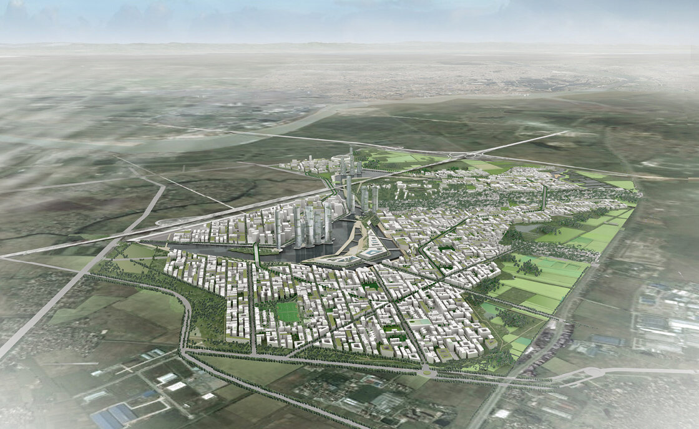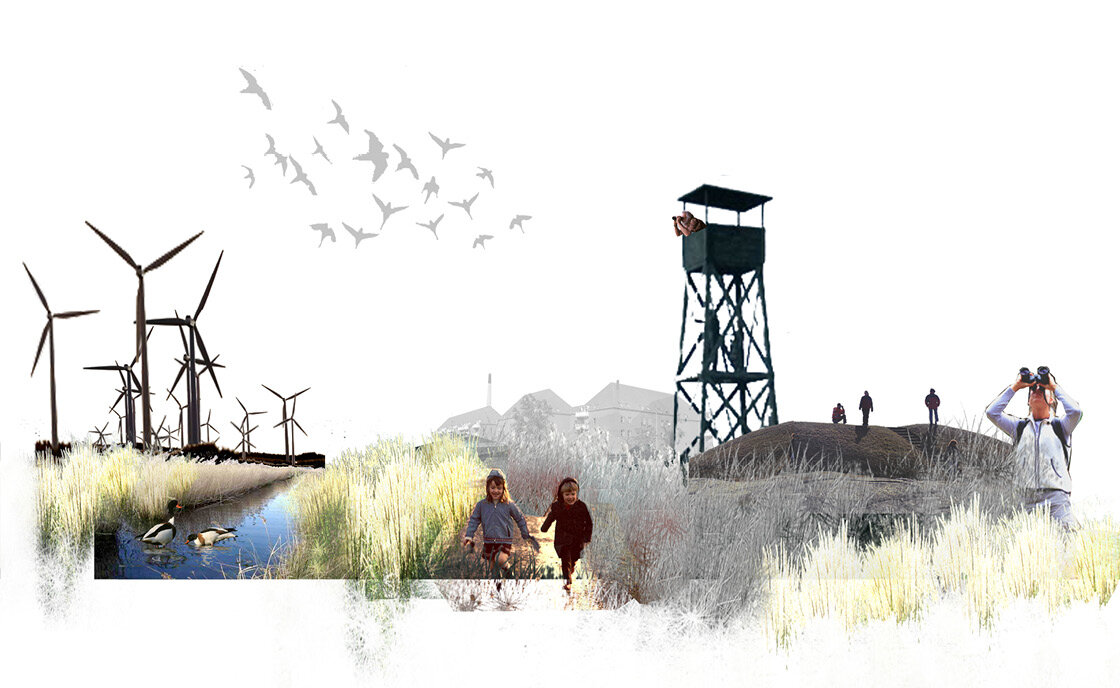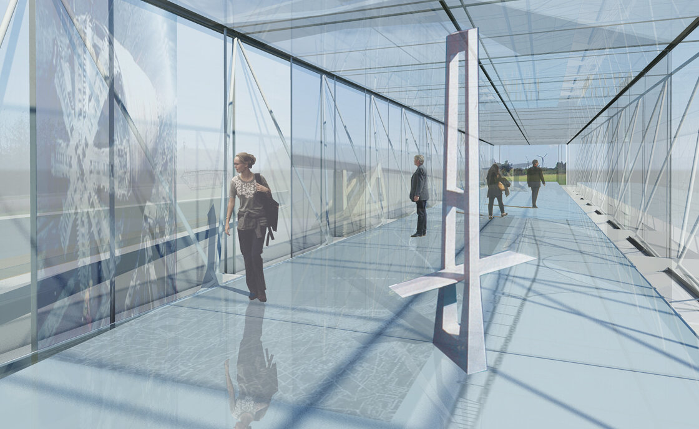Struers
Struers
Project
Struers A/S, administration and production building, Ballerup
Client
Struers A/S
Area
9.000 m2
Status
Built 2013
Architect
MIKKELSENARKITEKTER A/S and Erik K. Jørgensen
Contractor
MT Højgaard
Photographer
Adam Mørk
Struers is an example of a new generation of visionary manufacturing companies seeking to integrate all functions under one roof. The domicile brings together production, warehouse, laboratories and administration in a large hall where three recessed, open balconies form the company's office space. The balconies surround two large atriums, one of which serves as Struers' reception area with foyer, meeting centre, canteen and training laboratory, while the other houses work functions such as product development, sales and marketing.
The sense of overview and exchange between the building's diverse functions is further enhanced by the transparent transition of the double-height glass walls between the atria and the storage and production area behind.







