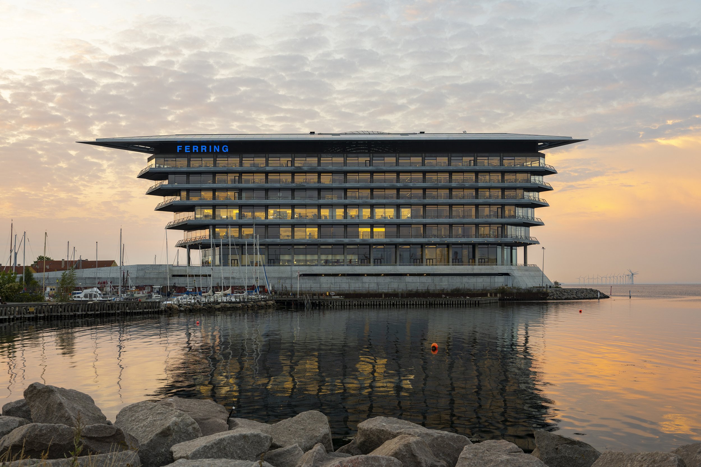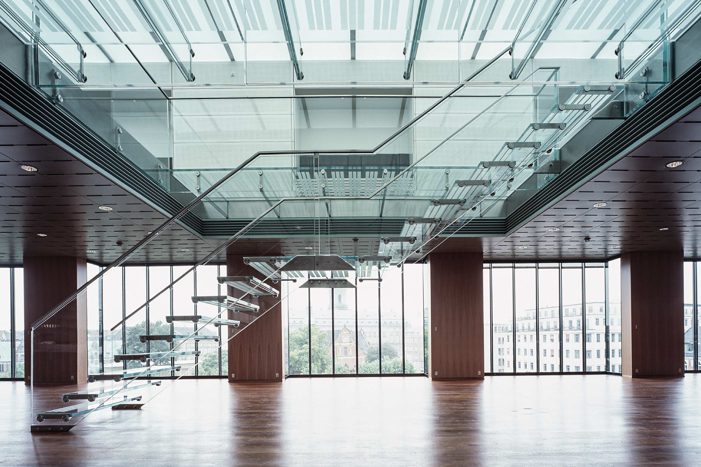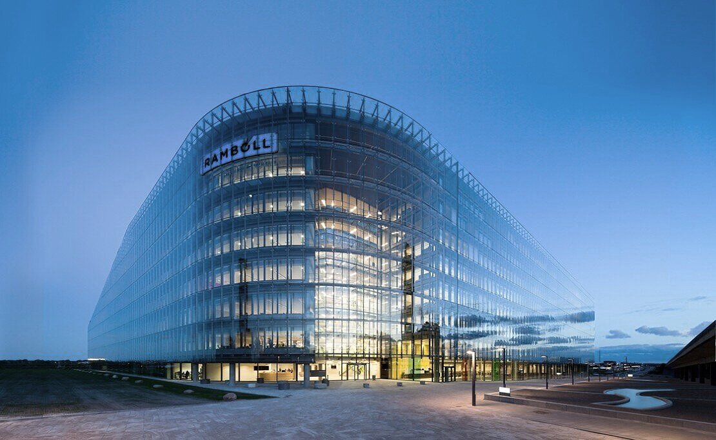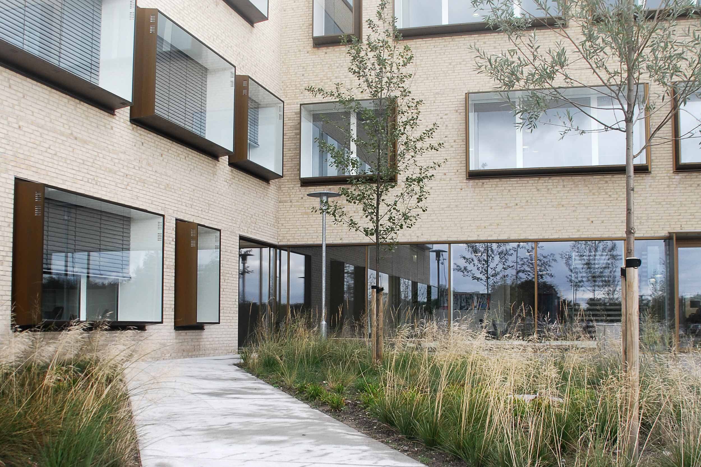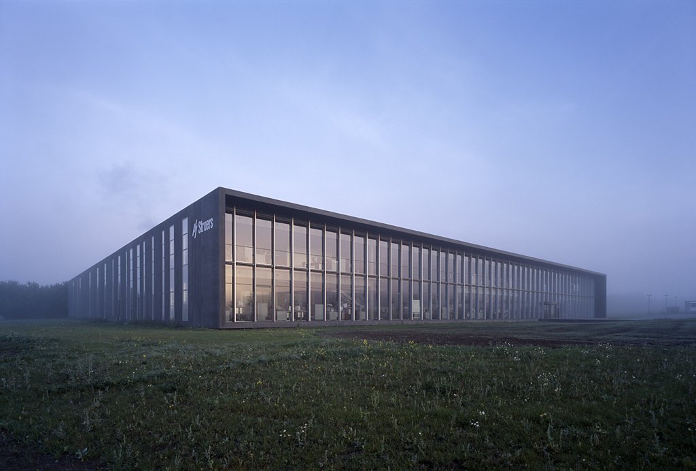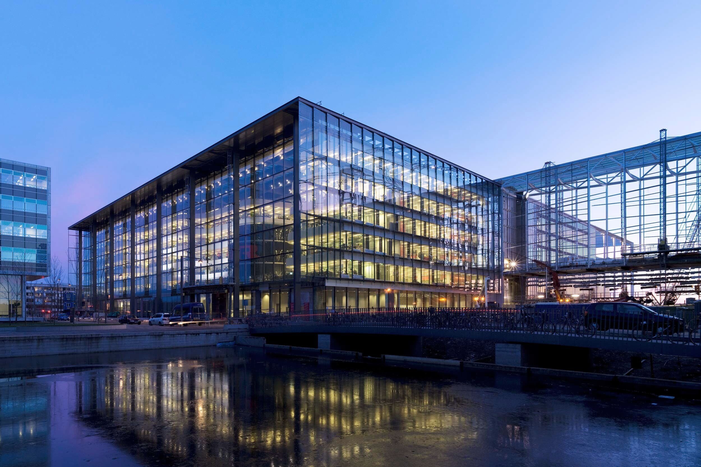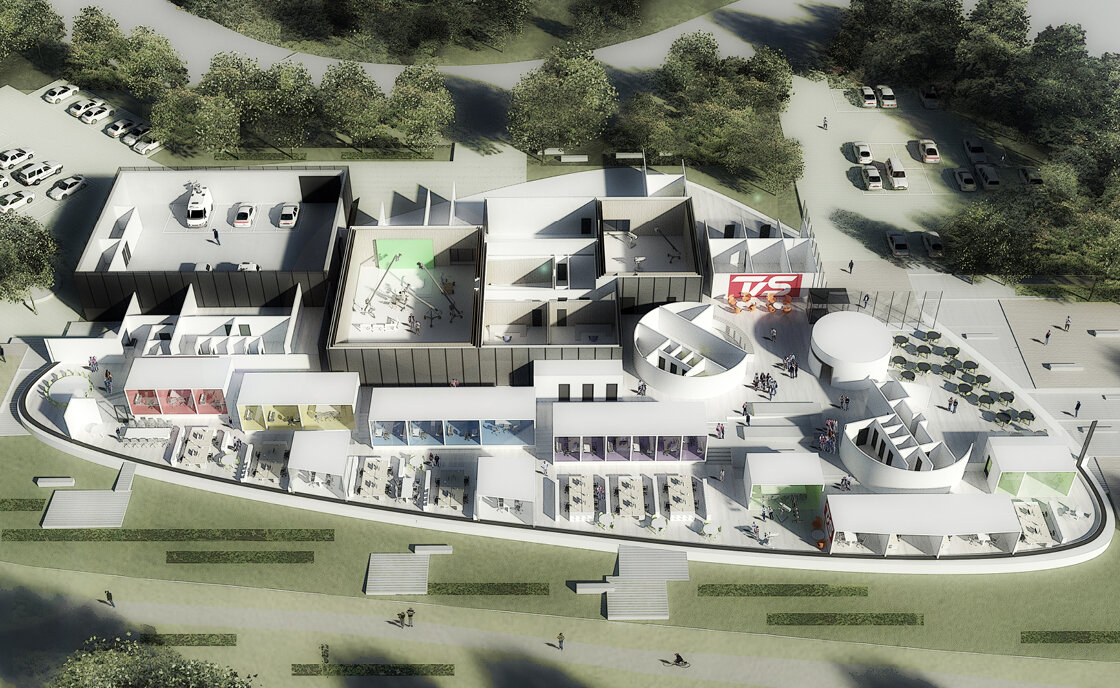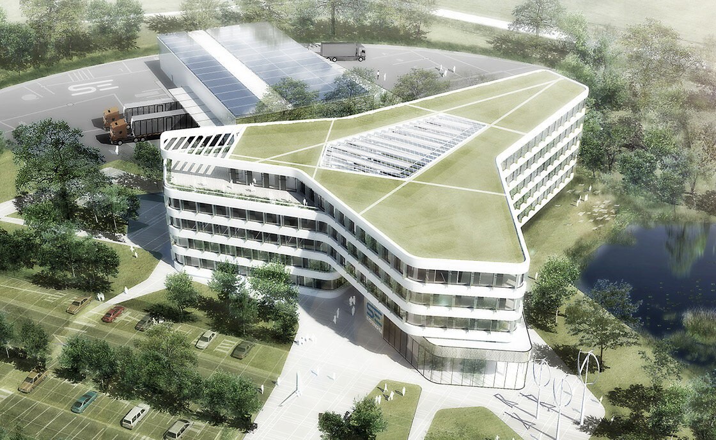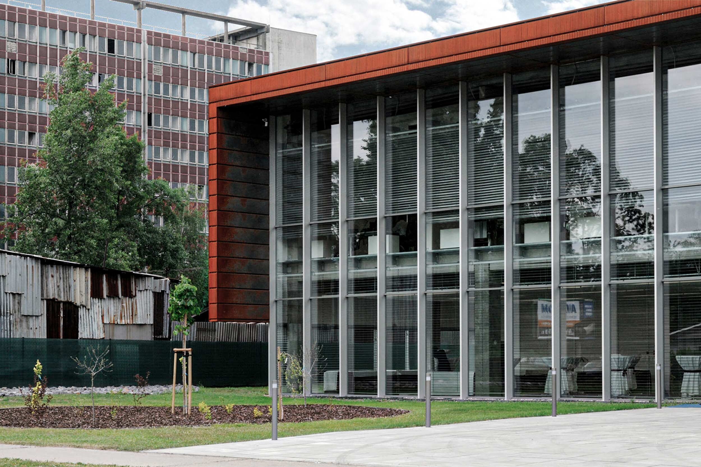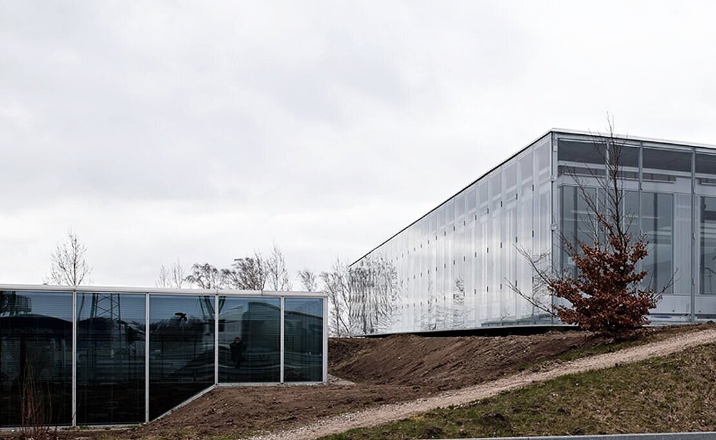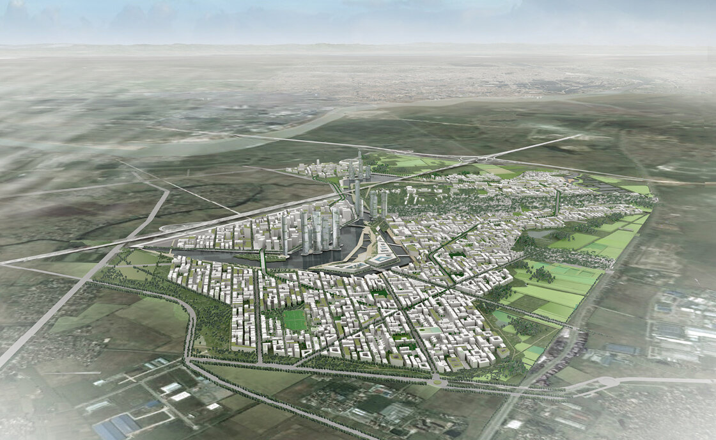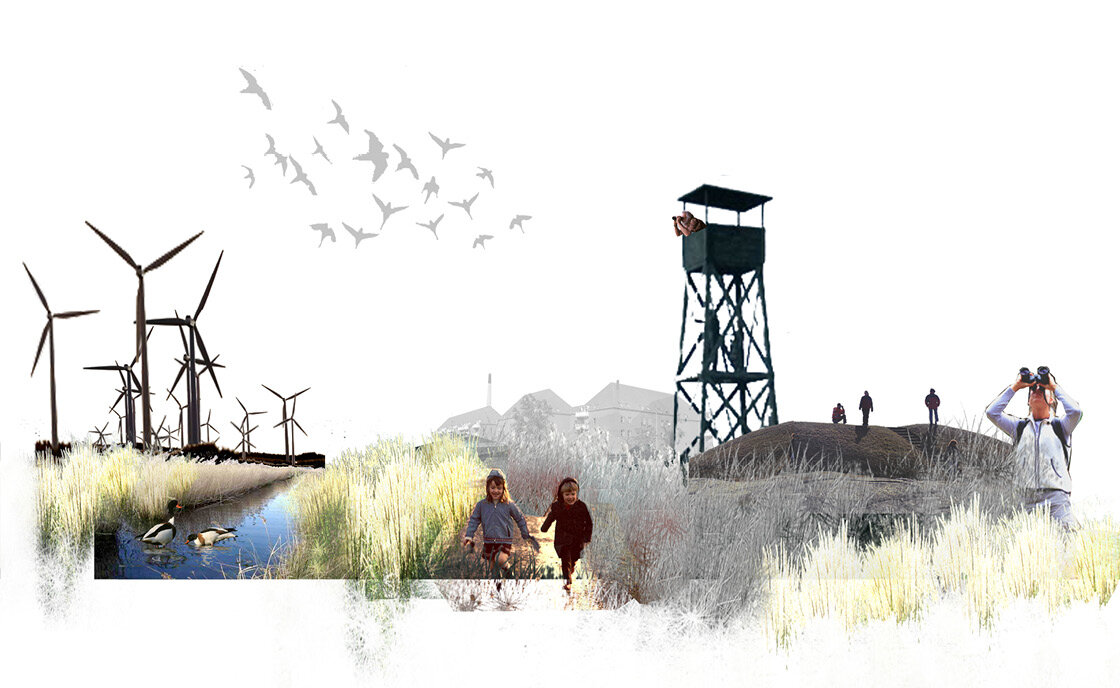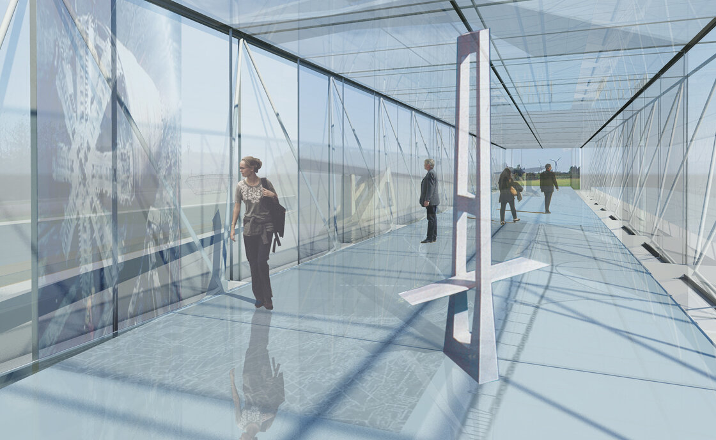Danish Radio, Newsroom, Segment 2, Copenhagen
Danish Radio, Newsroom, Segment 2, Copenhagen
Project
Danish Radio, Segment 2, Newsroom
Client
Danish Radio
Area
32.400 m2
Status
Completed 2008
Architect
MIKKELSENARKITEKTER A/S
Engineer
NIRAS, ARUP (Facade Engineering + Acoustics)
Photographer
Adam Mørk
Awards
Solar Prize 2006 by the City of Copenhagen
The news building, DR City's segment 2, is the setting for daily sports and news broadcasts for both TV and radio. In addition, the building houses offices for the media director, the programme director and their staffs, DR production, DR Archives and Research Centre, DR Journalism and Entertainment, all DR's professional organisations, film processing, garages and support centre.
The many different functions have played a decisive role in the design of the News House, where the main idea has been to create a dynamic house that is flexible in its structure and interactive in relation to employees.
This idea can be read in all facets of the building. MIKKELSEN ARKITEKTER has developed the large transparent facade so that the news building opens onto the urban space and provides a direct view into the enormous atrium, which through several floors embraces the entire building and creates a connection between the organically curved balcony decks, the central news studio and the building's inner street. The layout ranges from open office environments to project group rooms, to closed offices or quiet rooms.
In the News Building, sustainable solutions are integrated into the overall design strategy, demonstrating how sustainable and innovative technical approaches contribute to the development of an architectural design language.
The extensive use of daylight, drawn into the building's central spaces via external walls and roof, reduces the need for artificial light, while emphasising the special function of these spaces. The building has been developed with EU support integrating groundwater cooling, double facades, natural ventilation and solar cells in the roof structure.
The energy-saving solutions in the architecture were awarded the City of Copenhagen's Solar Prize 2006.










