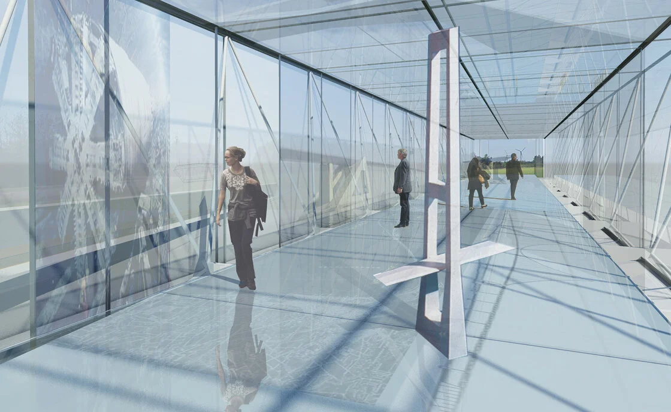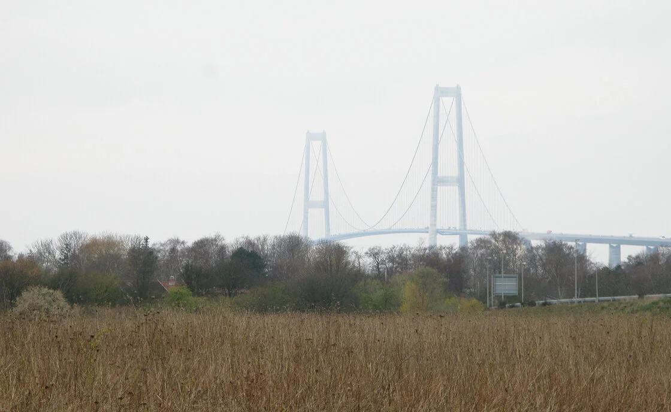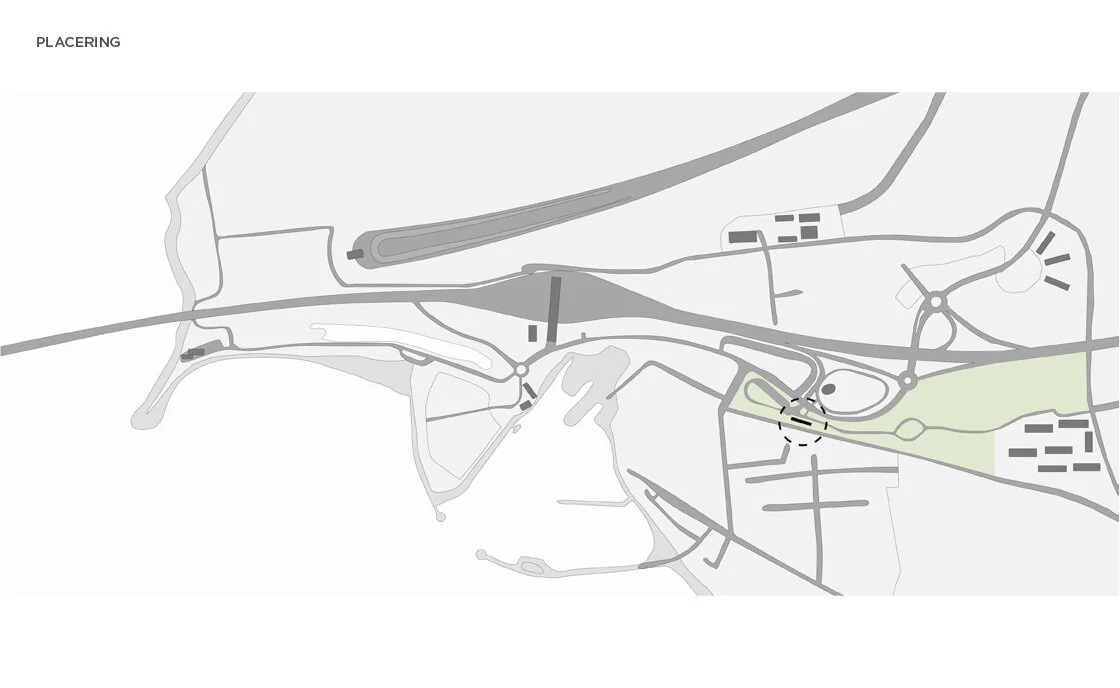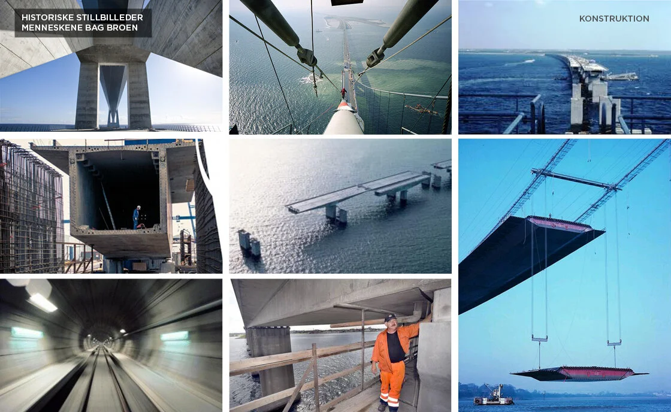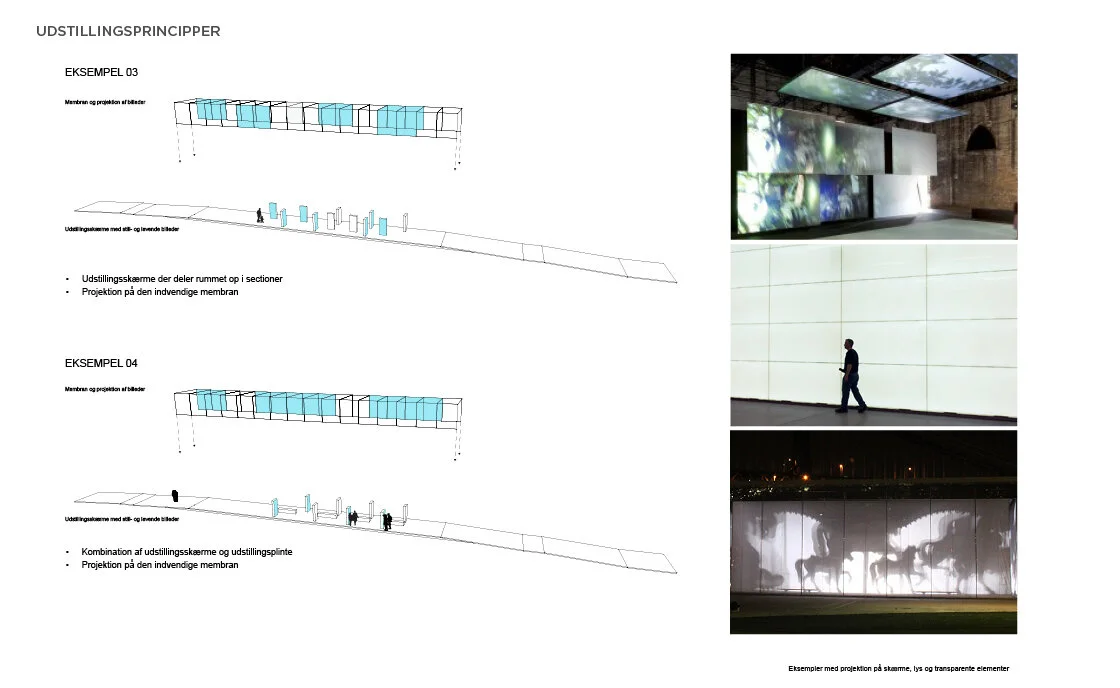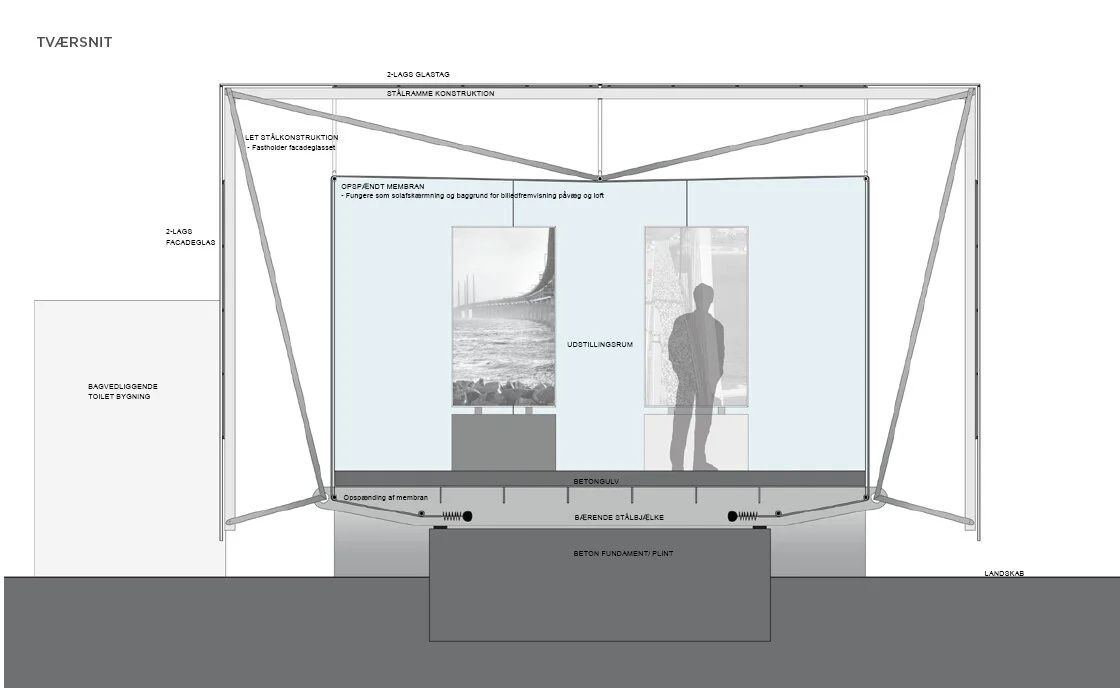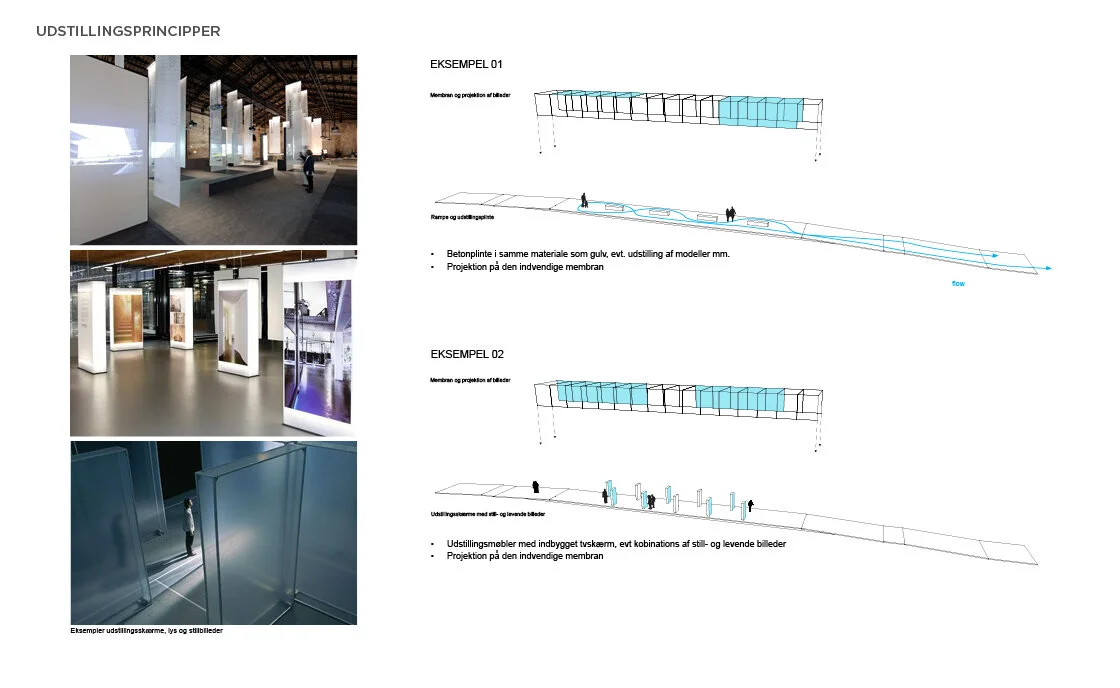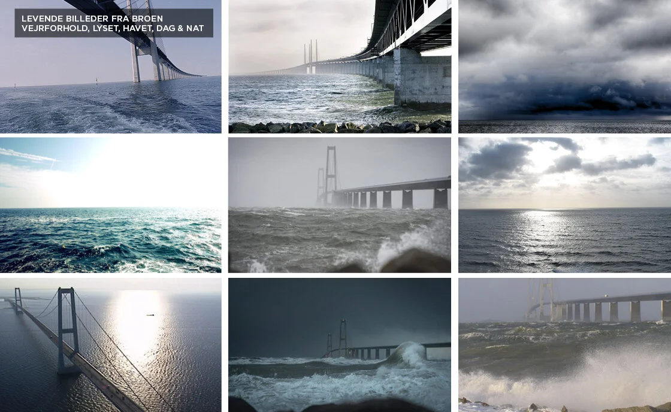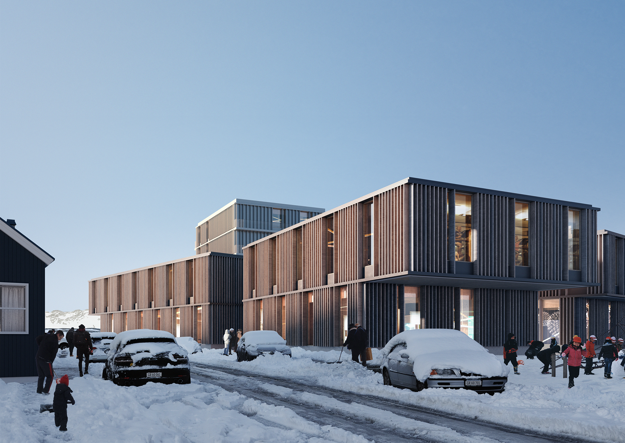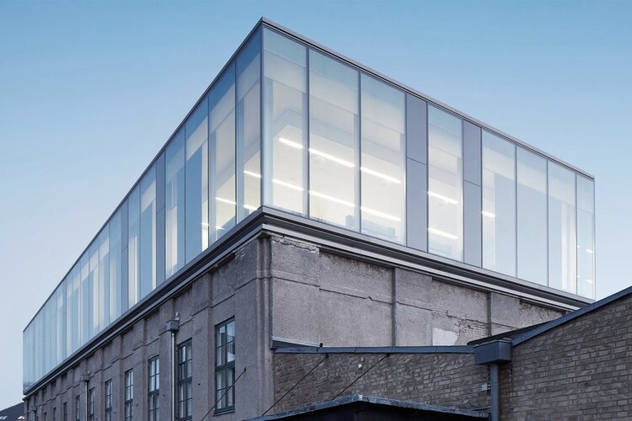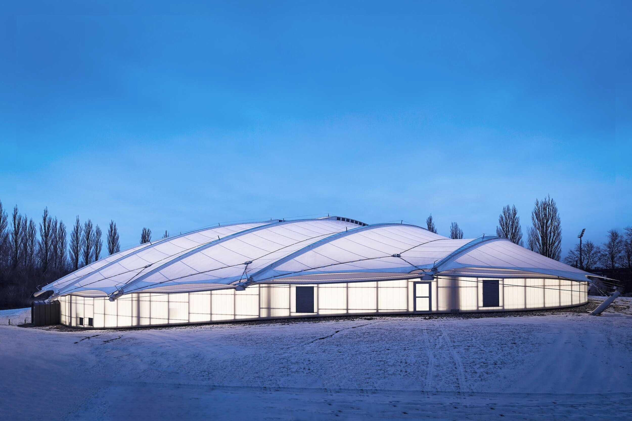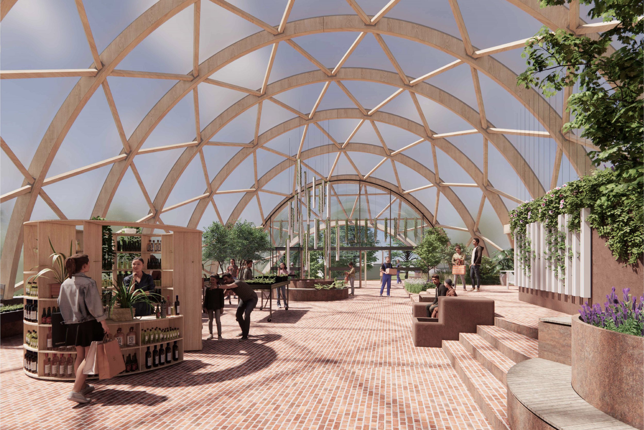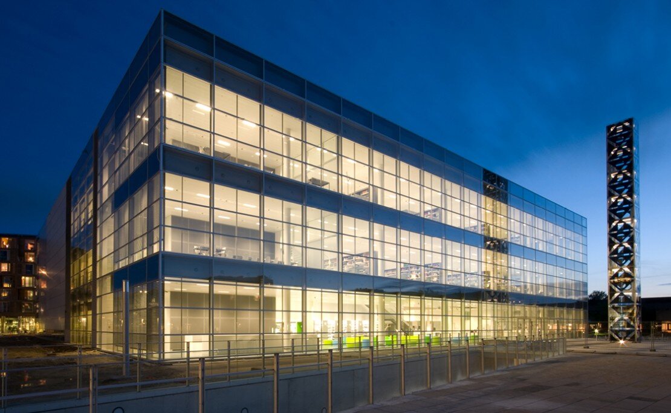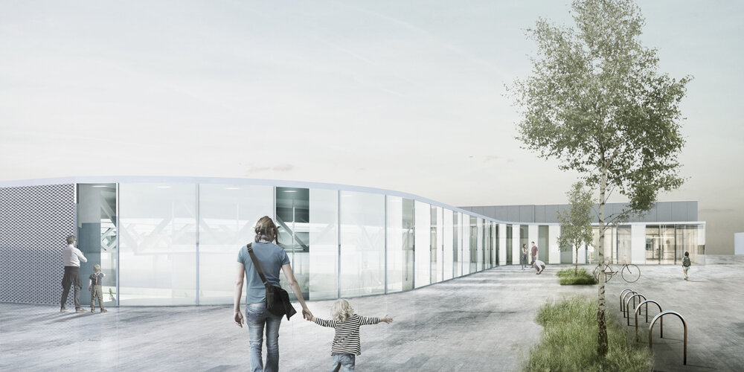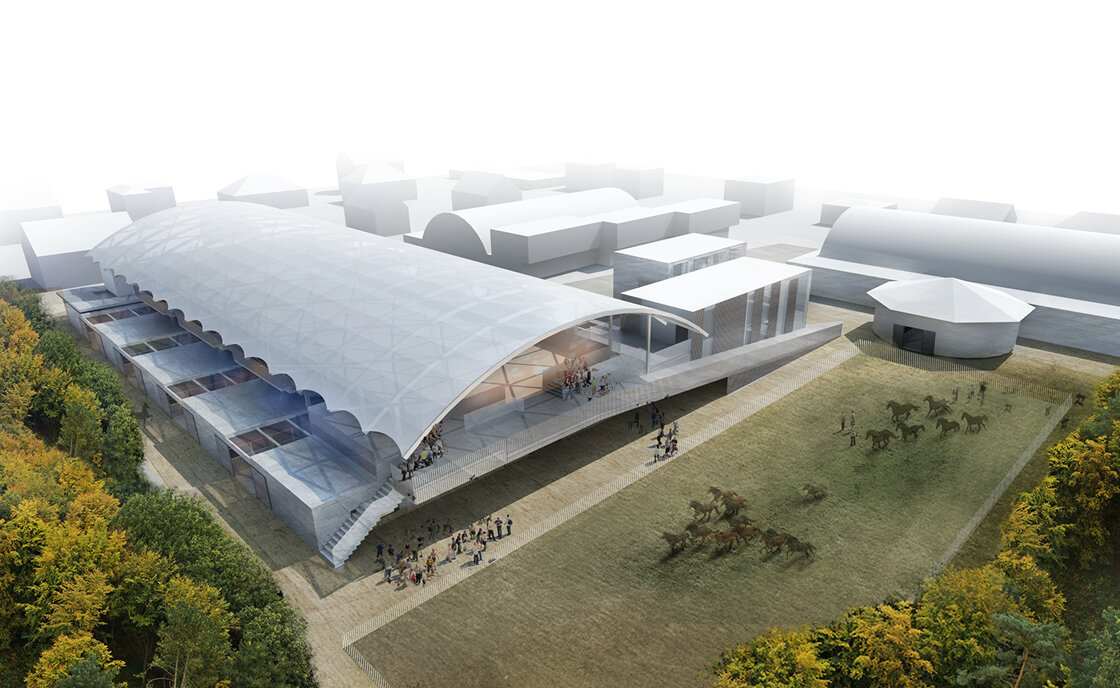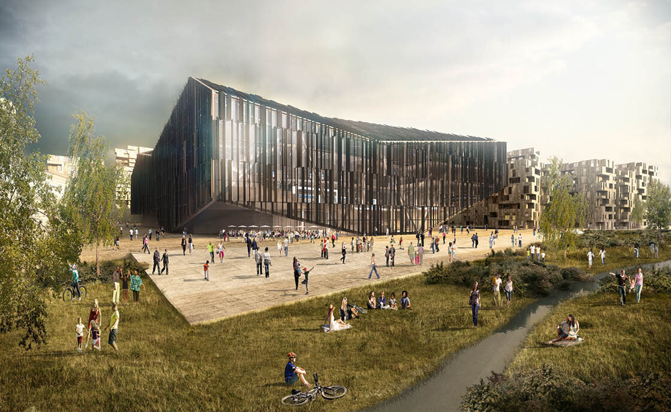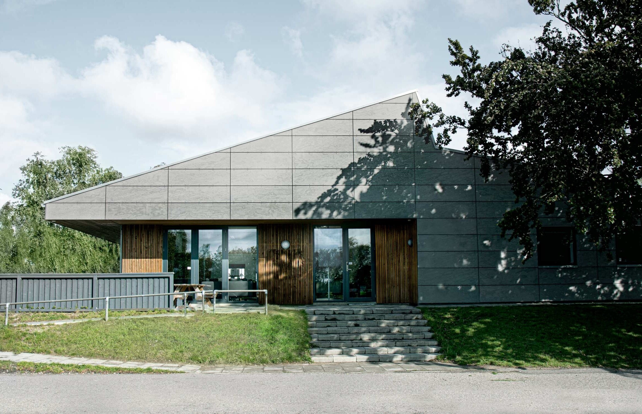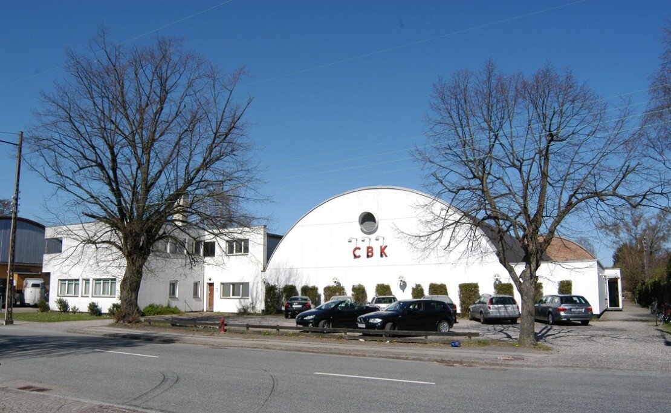Storebælt Exhibition Centre
Storebælt Exhibition Centre
Project:
Client:
Status:
Architect:
Storebælt Exhibition Centre
Slagelse Municipality
Proposals
MIKKELSEN ARKITEKTER AS
Slagelse Municipality and the Storebælt Exhibition Centre Foundation are behind the plans to build the new exhibition centre for the Storebælt Bridge on the natural rest area south of Storebæltsvej in Korsør.
The new exhibition centre will explain how the Storebælt Bridge was built and replace the previous exhibition centre, which closed in 2010.
The construction of the new exhibition centre is paid for by the Storebælt Exhibition Centre Foundation and then the municipality will run the exhibition centre. Construction is expected to start in 2016.
MIKKELSEN Architects' proposal for the Storebælt exhibition pavilion is a beautiful and luminous glass box that with its simple geometry sits precisely in the landscape and attracts visitors. The exhibition conveys the history and people behind the bridge.
You arrive via a ramp located in the extension of the building and continue into the park on the other side. The building has a clear geometry and the design refers to the bridge - a cut through the bridge road. The building consists of a structure with an outer glass screen and an inner textile membrane. The building rests on a concrete plinth and is raised above the landscape.
The showroom is an open and flexible space where it is possible to display models on plinths. Historical stills and text are displayed on screens and vivid contemporary images of the bridge are shown on TV screens and projected onto walls, ceilings, floors. Toilets, depot and technical facilities are located as a separate building at the beginning of the ramp.

