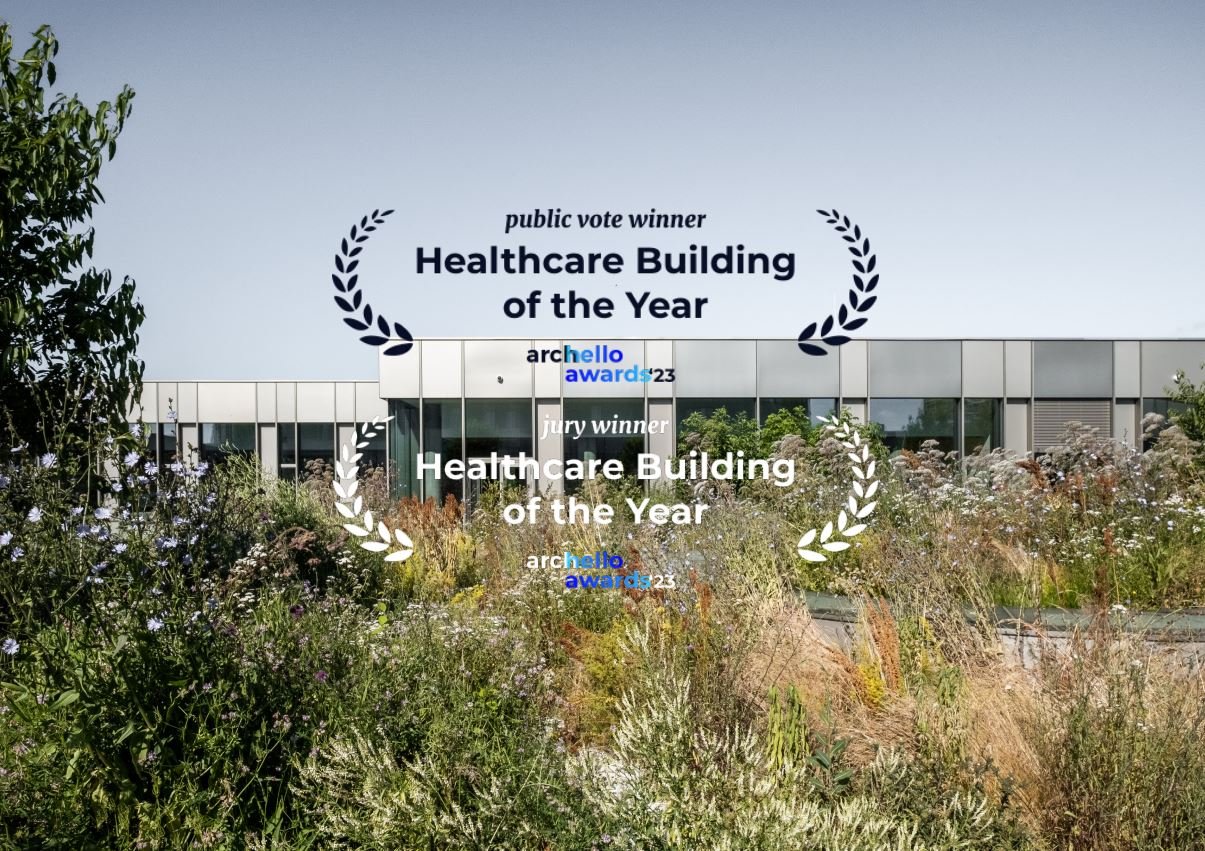S5 Single room project at Vordingborg Psychiatric Hospital
Mikkelsen Architects has won the competition for the S5 Single Room Project at Vordingborg Psychiatric Hospital.
The original site appears as a complex of distinctive brick buildings in the landscape. With our proposal we want to express a contemporary architectural attitude that respects the surroundings and the general provisions of the local plan and the building's conservation values.
By extending the transverse extension, an extension of the west wing is avoided altogether, thus minimising the intrusion into the existing building mass and the architectural and material challenges of merging old and new.
The new patient building seeks not to imitate but to play with the historic buildings. We look forward to working with you
Latest news
Mikkelsen Arkitekter has won the contract for the Lash Miller Chemical Building Expansion at the University of Toronto, Canada.
Mikkelsen Architects has won the competition for the S5 Single Room Project at Vordingborg Psychiatric Hospital.
Mikkelsen Architects is prequalified to bid for New Center for Diabetes (CfD), Møllegade in Copenhagen


















