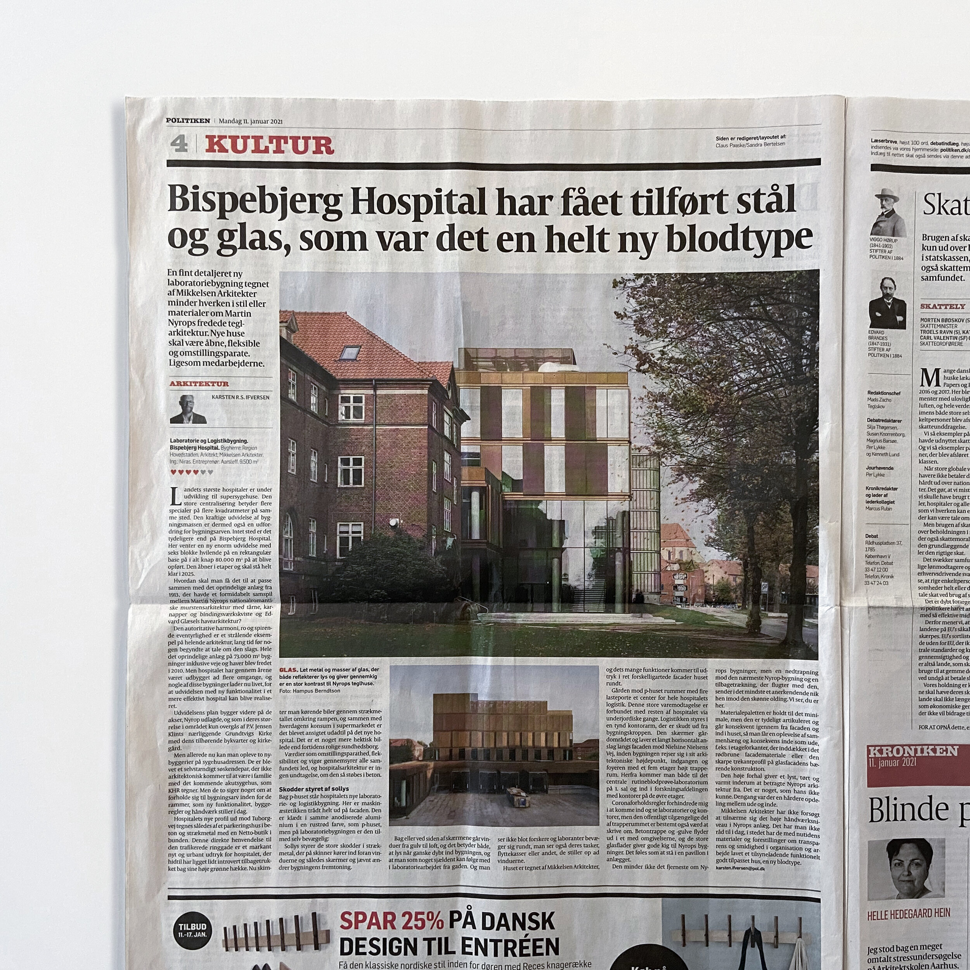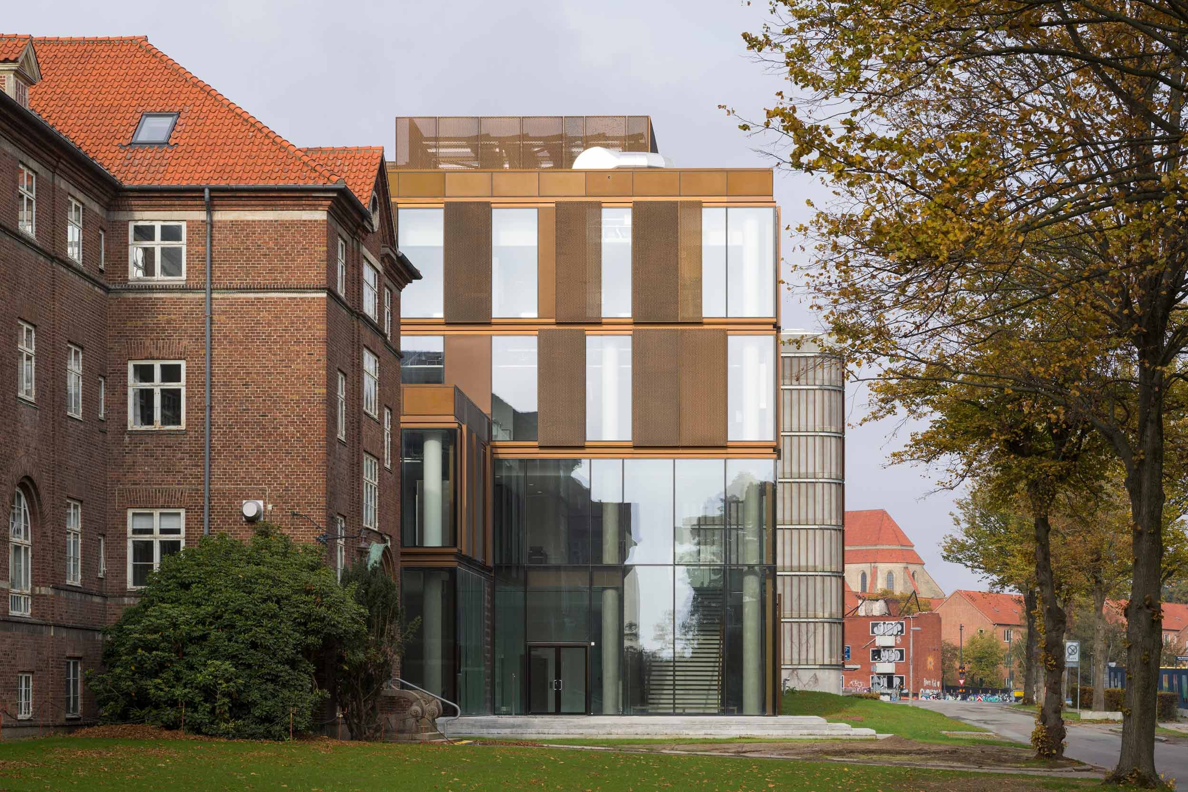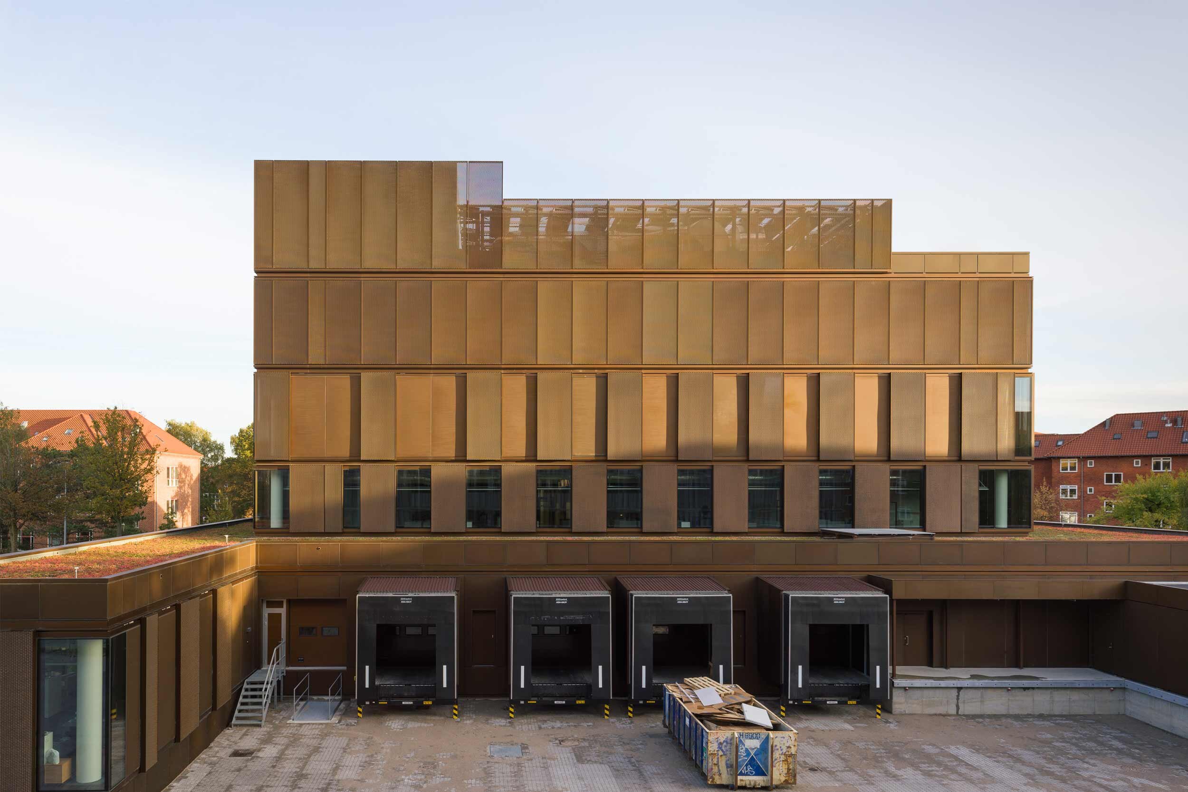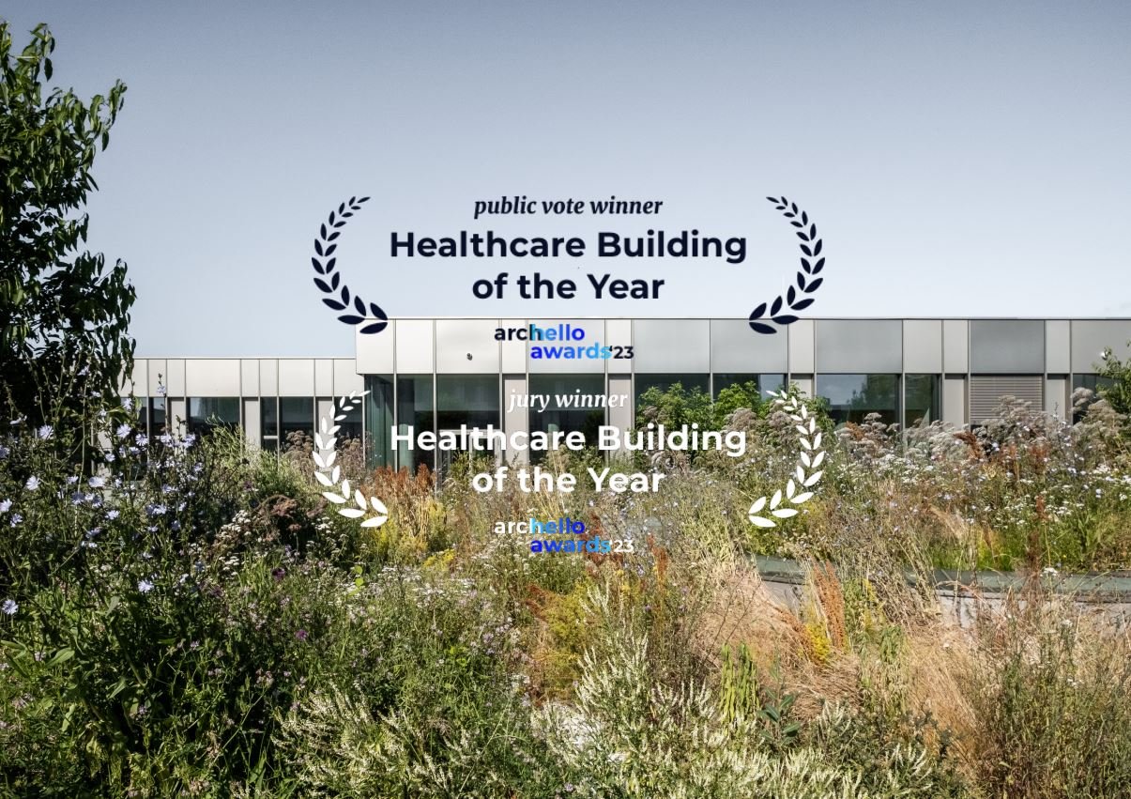Politiken gives four hearts to the Laboratory and Logistics Building at Bispebjerg Hospital.



Politiken gives four hearts to the Laboratory and Logistics Building at Bispebjerg
When we talk about transformation, it is usually a concrete building that is transformed with new measures that support and respect the conservation values. The Laboratory and Logistics Building is a transformation on a larger scale, where the new addition interacts closely with the overall site, the protected green spaces and the richly ornamented brick buildings.
See the full project here:
Bispebjerg Laboratory and Logistics Building
Photographer: Hampus Berndtson
Related News
Mikkelsen Arkitekter has won the contract for the Lash Miller Chemical Building Expansion at the University of Toronto, Canada.
Mikkelsen Architects has won the competition for the S5 Single Room Project at Vordingborg Psychiatric Hospital.
Stig Mikkelsen and Mandeep Singh participated in this year's Glass Performance Days in Tampere, Finland with the presentation Thin Facades with Sustainable Environmental Depth, which can be seen here
Alufacade Section Inspiration Days 2019; Stig Mikkelsen lectures on the tectonics of the facade - design and innovation
FINDED: Total consultancy in connection with the establishment of a plasmapheresis centre and AiB cell therapy laboratory (OUH)




























