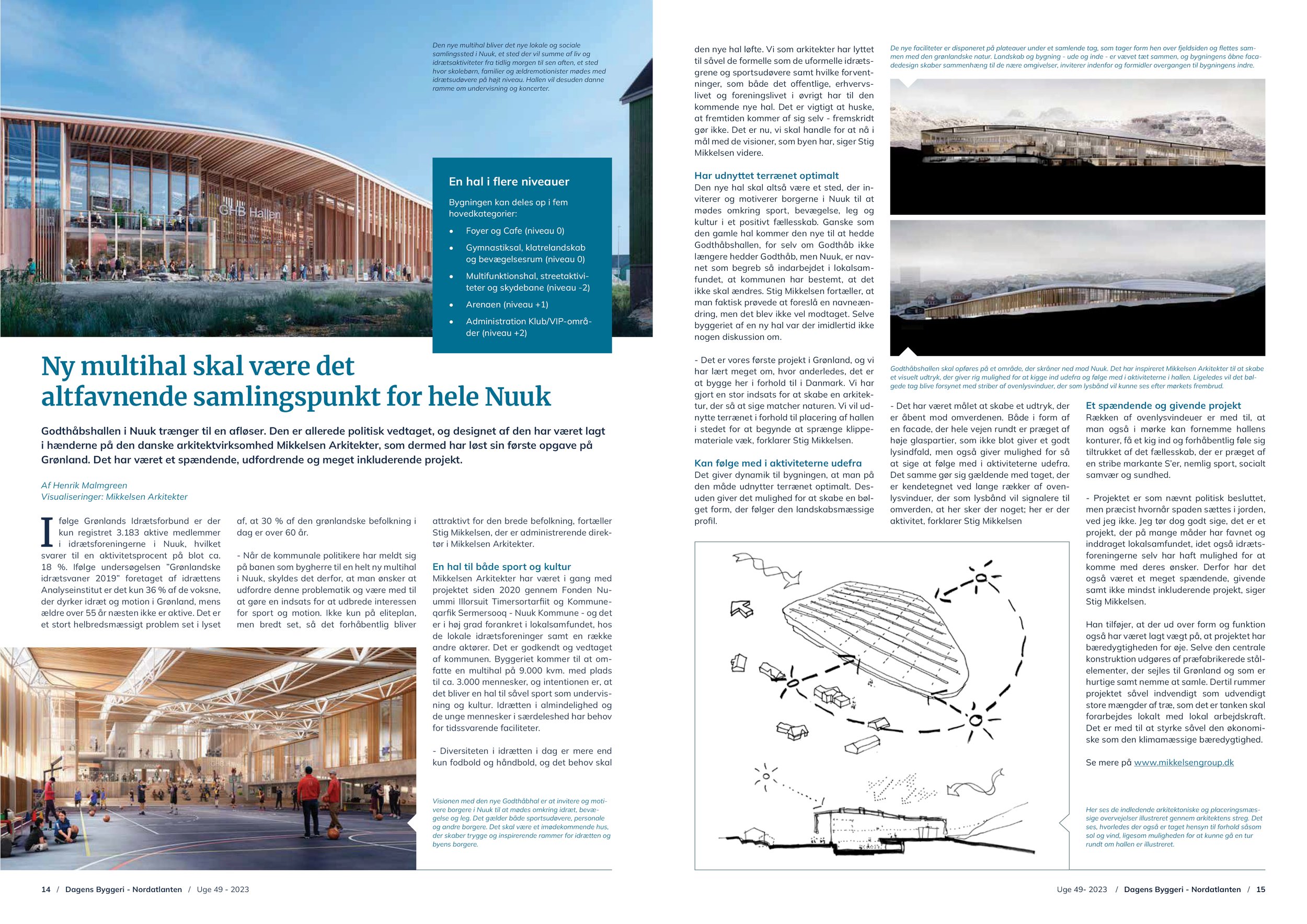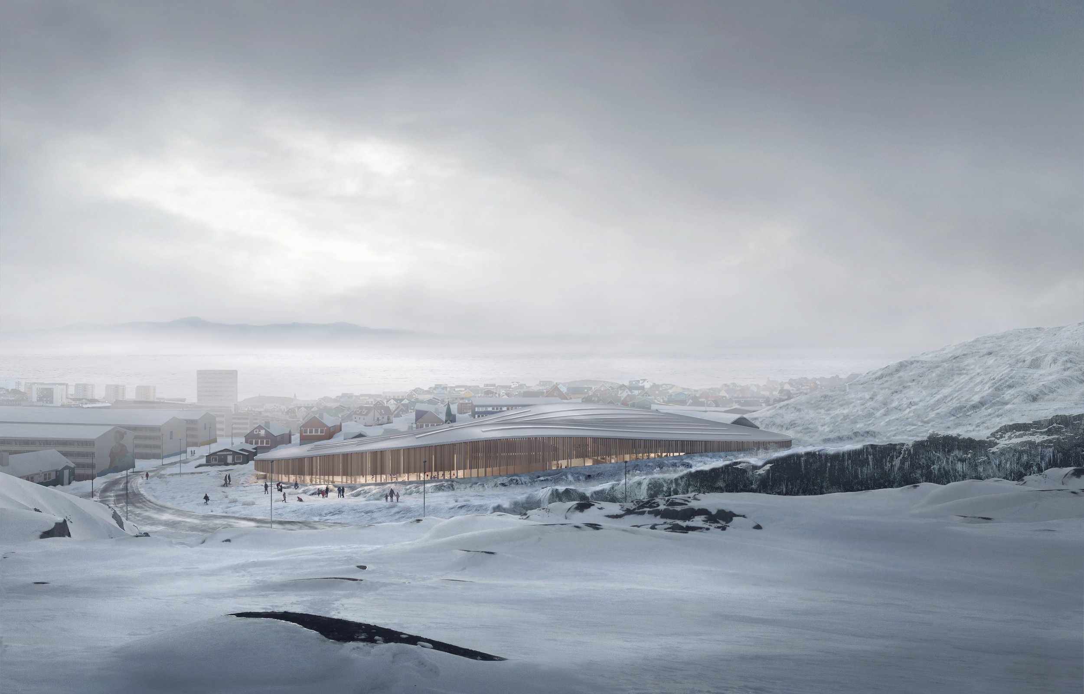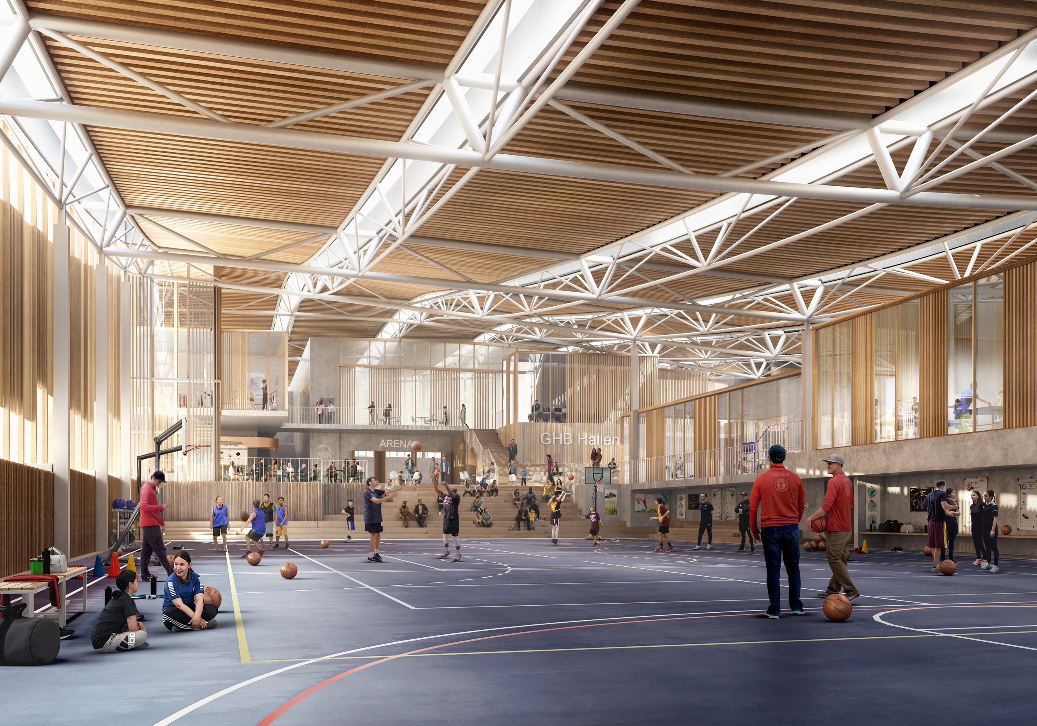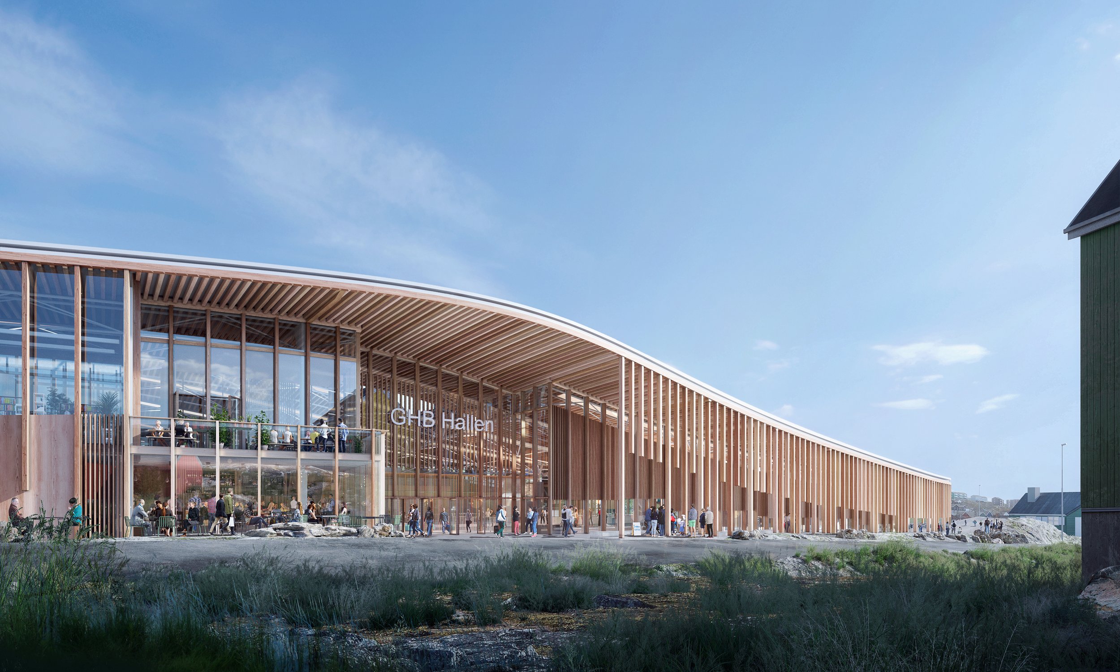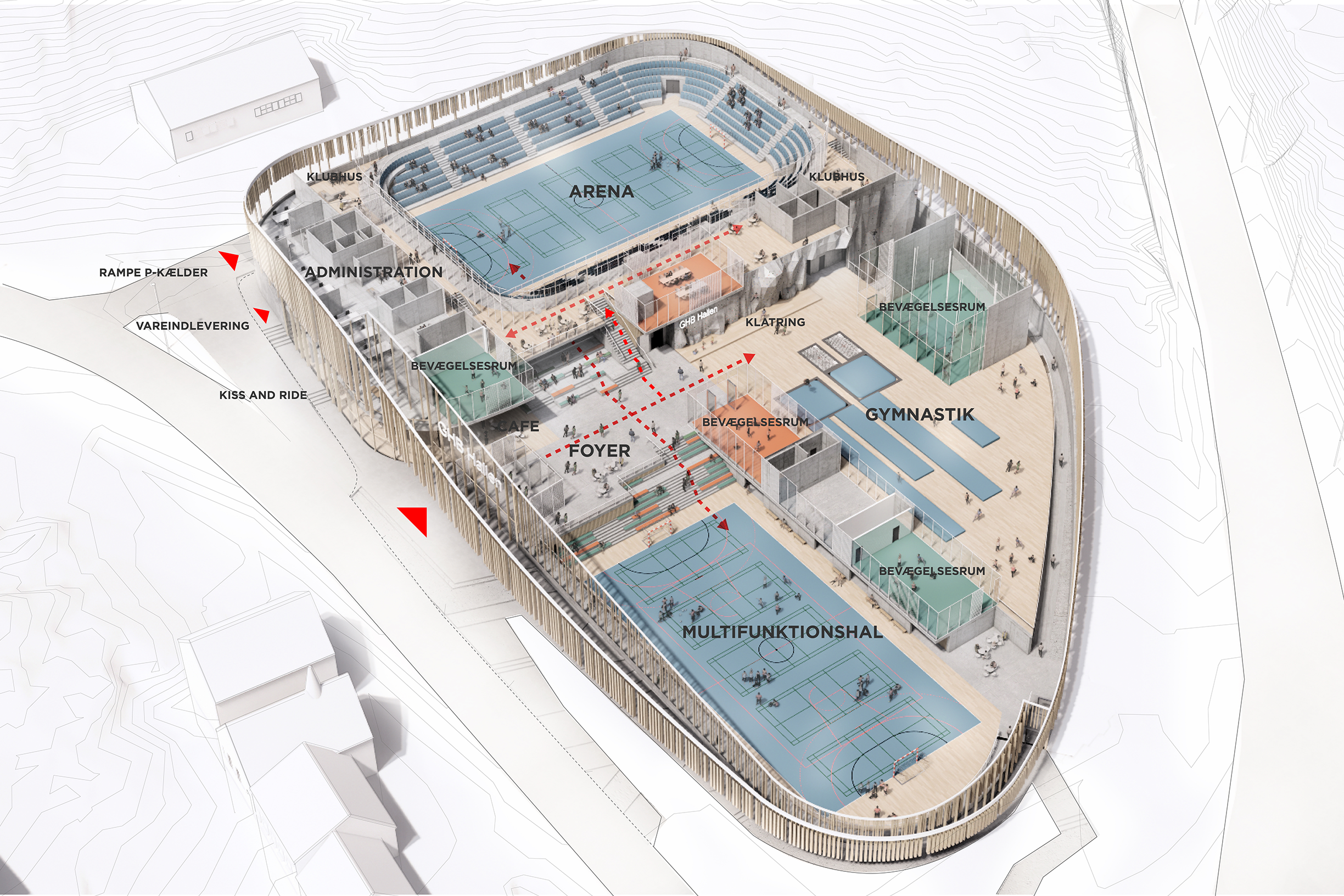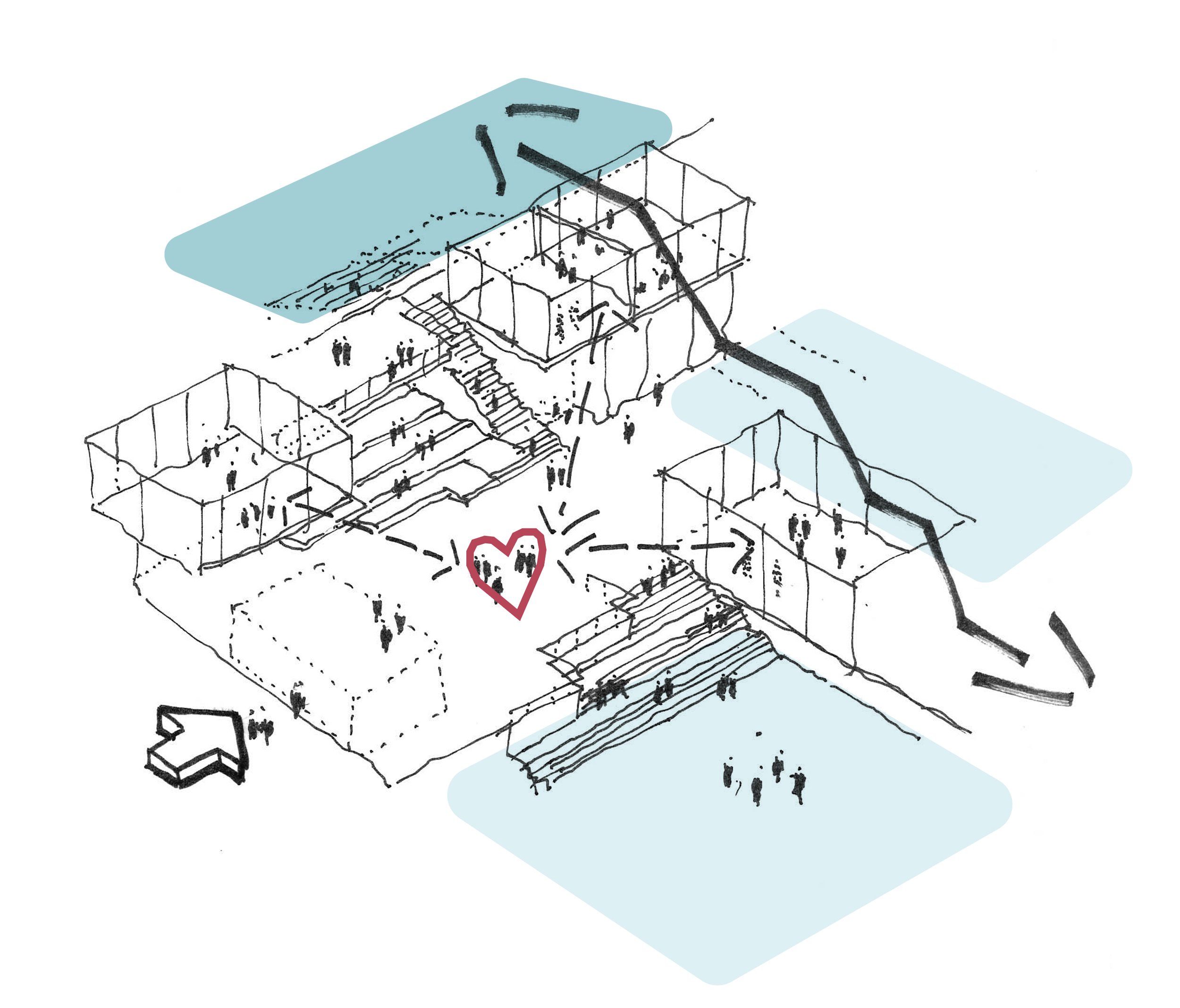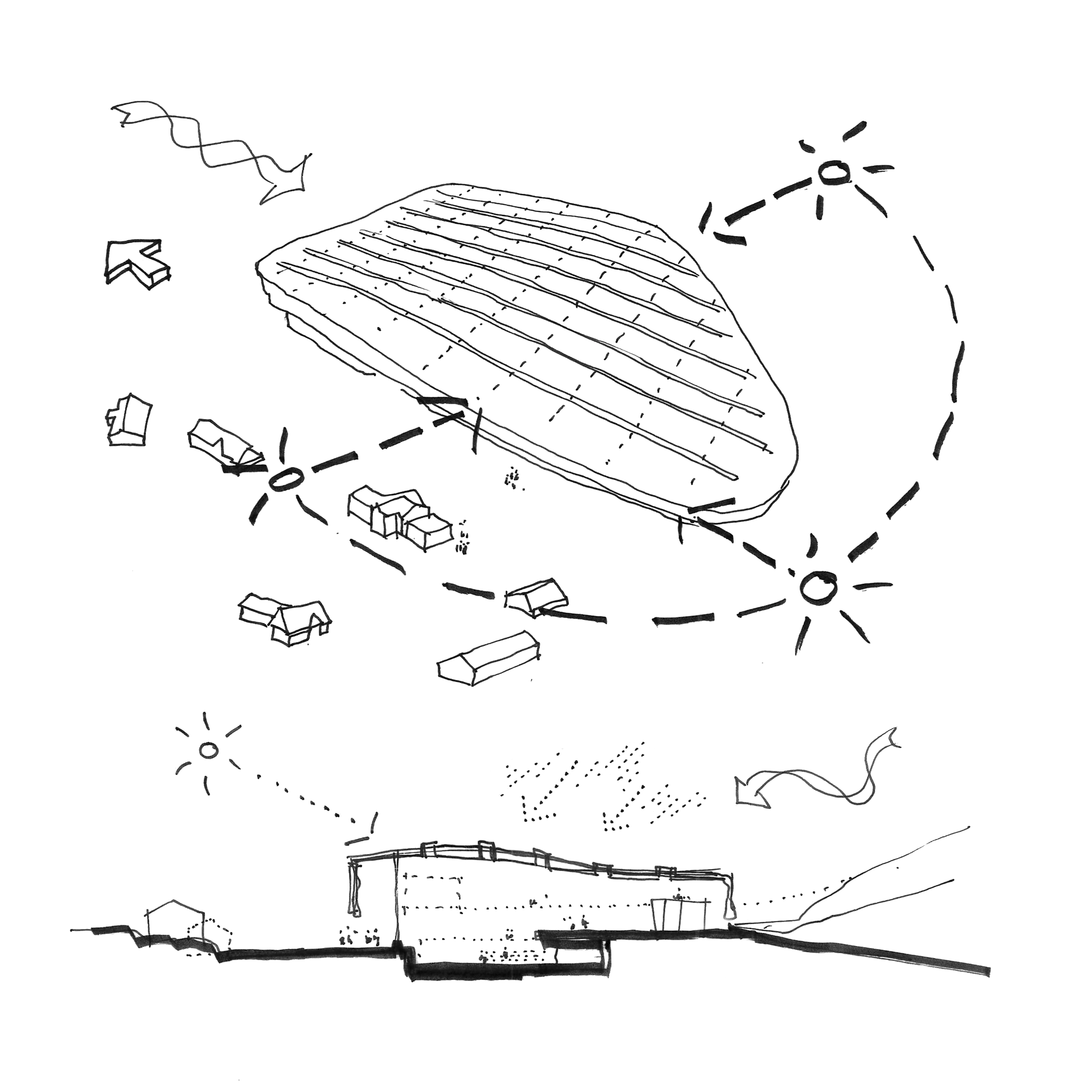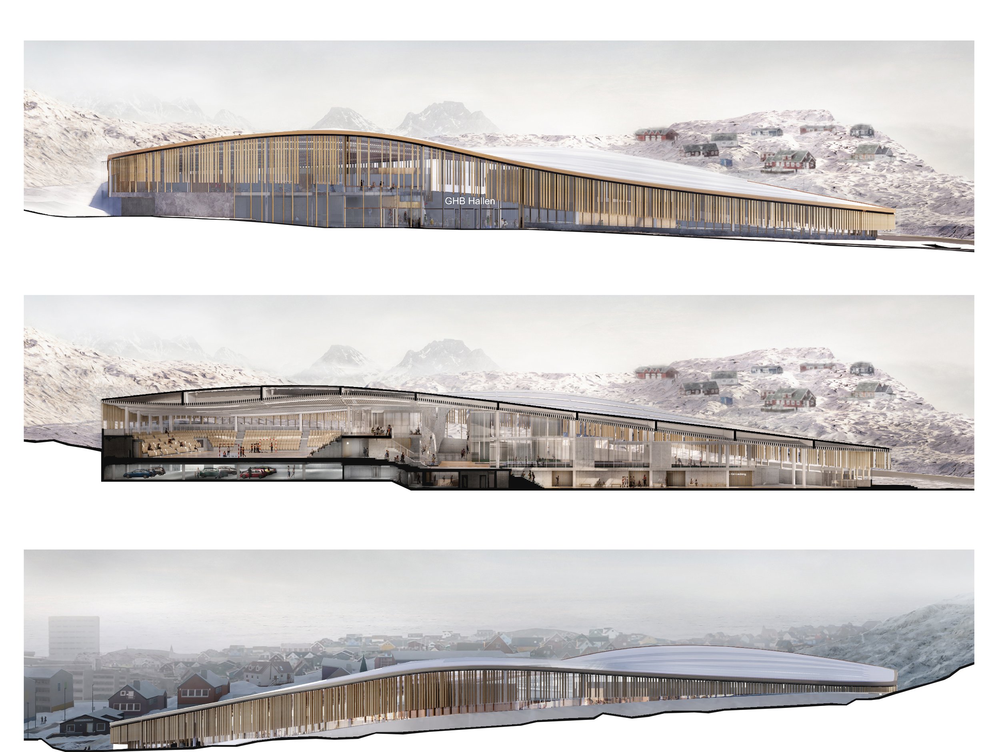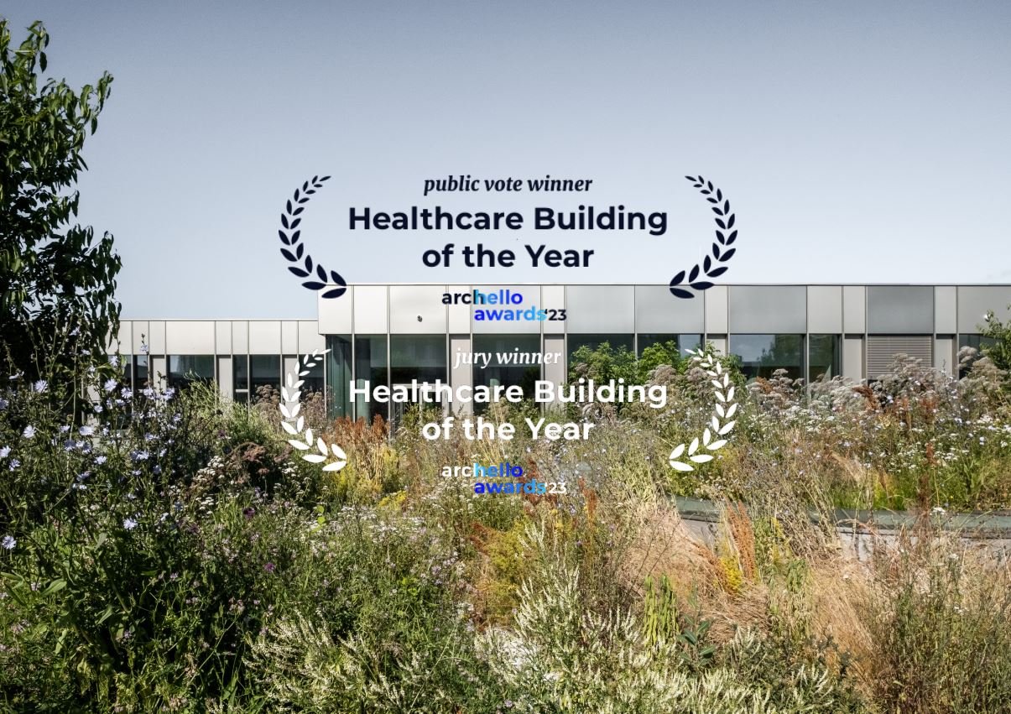Godthåbhallen, Nuuk, is published in Dagens Byggeri: Nordatlanten
Godthåbhallen, Nuuk, is published in Dagens Byggeri: Nordatlanten
Mikkelsen Arkitekter can announce that our project Godthåbhallen in Nuuk, Greenland has been featured in the latest edition of Dagens Byggeri; Nordatlanten.
This edition of North Atlantic focuses on climate change in the North Atlantic region, where an increase in extreme weather conditions is placing ever greater demands on construction. With a healthy economy in Greenland and local business organizations optimistic about the future, it can be attractive for Danish construction companies to head north, but it requires a great deal of specialized knowledge.
The publication highlights a number of companies with a local foothold that have managed to innovatively capture local building practices and culture in the realization of some exciting projects in Greenland.
With the aim of improving the overall health of citizens in Nuuk, the municipality has invested in a new multi-purpose hall for the local community to inspire citizens to become more active and promote better well-being. The vision for the new Godthåbhal is to invite and motivate the citizens of Nuuk to come together around sports, movement and play. The new multi-purpose hall will be the new local and social hub in Nuuk, a place that will buzz with life and sports activities from early morning to late evening, a place where schoolchildren, families and older exercisers meet with elite-level professional athletes. The hall will also be a venue for education, culture and concerts.
Text in English:
The new multi-purpose hall will be an all-embracing meeting point for the community of Nuuk
The Godthåbhallen in Nuuk has already been politically adopted with the design being laid in the hands of the Danish architecture firm, Mikkelsen Arkitekter.
When the municipal politicians signed up for a brand-new multi-purpose hall in Nuuk, it is because there is a serious health issue that needs to be addressed. According to the Sports Association of Greenland, there are only 3,183 registered active members in the sports associations in Nuuk, which corresponds to an activity rate of just approx. 18%. The study "Greenlandic Sports Habits 2019" carried out by the Sports Analysis Institute, reports that only 36% of adults practice sports and exercise in Greenland, while the adults over 55 years old are hardly active. It is a major health problem since 30% of the Greenlandic population today is over 60 years old.
Therefore, the agreement for the brand-new multi-purpose hall in Nuuk aims to reverse this problem and promote interest in sports and exercise. The focus is not just at an elite level, but to the wider community, making it attractive amenity to the general population.
Mikkelsen Arkitekter has been working on the project since 2020 that is backed through the funding of 'Fonden Nuummi Illorsuit Timersortarfiit og Kommuneqarfik Sermersooq' - Nuuk Municipality - and is firmly rooted in the local community, with the local sports associations and several other interest groups.
As with the old hall, the new one will be called Godthåbhallen, because even though Godthåb is no longer the name of the city, but Nuuk, the concept is so integrated into the local community that the municipality has decided that the name should not be changed.
The construction will include a multi-purpose hall of 9,000 square meters, with space for approx. 3000 people. The intention is that it will become a hall for sport as well as education and culture. Sport in general and young people in particular need up-to-date facilities. The diversity in sports today is more than just football and handball, and the new hall must meet that need.
As architects, we have listened to both the formal and informal sports and athletes, as well as the expectations that the public and businesses have for the upcoming new hall. It is important to remember that the future comes by itself - progress does not. Now is the time for us to act to reach the goal, with the visions that the city has. The new hall will become a place that invites and motivates the citizens of Nuuk to meet around sport, exercise, play and culture in a positive community', says Stig Mikkelsen.
'It is our first project in Greenland, and we have learned a lot about how very different it is to build here compared to Denmark. We have made a great effort to create a piece of architecture that resonates with the nature. We want to utilize the terrain, in relation to the location of the hall, instead of starting to blast rock material away', explains Stig Mikkelsen, 'It gives a dynamic to the building by making optimal use of the terrain. In addition, it provides the opportunity to create a flowing form that follows the landscape profile'.
The objective has been to create an expression that is open to the outside world. Both in the form of a facade that is marked all around by high glass sections that not only provide good light, but also allow you to follow the activities from outside. The same applies to the roof, which is characterized by long rows of skylights, which, like light bands, will signal that there is activity within. Even when it's dark, you can sense the contours of the hall, and can see inside and therefore, draws the community'.
'It is a project that in many ways has embraced and involved the local community, including the sports associations themselves, who have had the opportunity to come forward with their wishes. Therefore, it has also been a very exciting and very rewarding project', concludes Stig Mikkelsen.
In addition to form and function, emphasis has also been placed on the project having sustainability in mind. The central construction itself is made up of prefabricated steel elements that are shipped to Greenland and are quick and easy to assemble. But both internally and externally, the project contains large quantities of wood, which the idea is to process locally with local labor. It helps to strengthen both economic and climate sustainability.
Facts:
The overall vision for the project is to put Nuuk on the map as an active sports city. A city that is proactive in relation to public health. Increased movement, physical activity and community can contribute to strengthening society as well as the individual's prerequisites and opportunities for a good life. The new Multi-purpose hall is a big step in this direction.
The building can be divided into five main categories:
- Foyer and Cafe (level 0)
- Gymnasium, climbing landscape and exercise room (level 0)
- Multi-purpose hall, street activities and shooting range (level -2)
- The arena (level +1)
- Administration Club/VIP areas (level +2)

