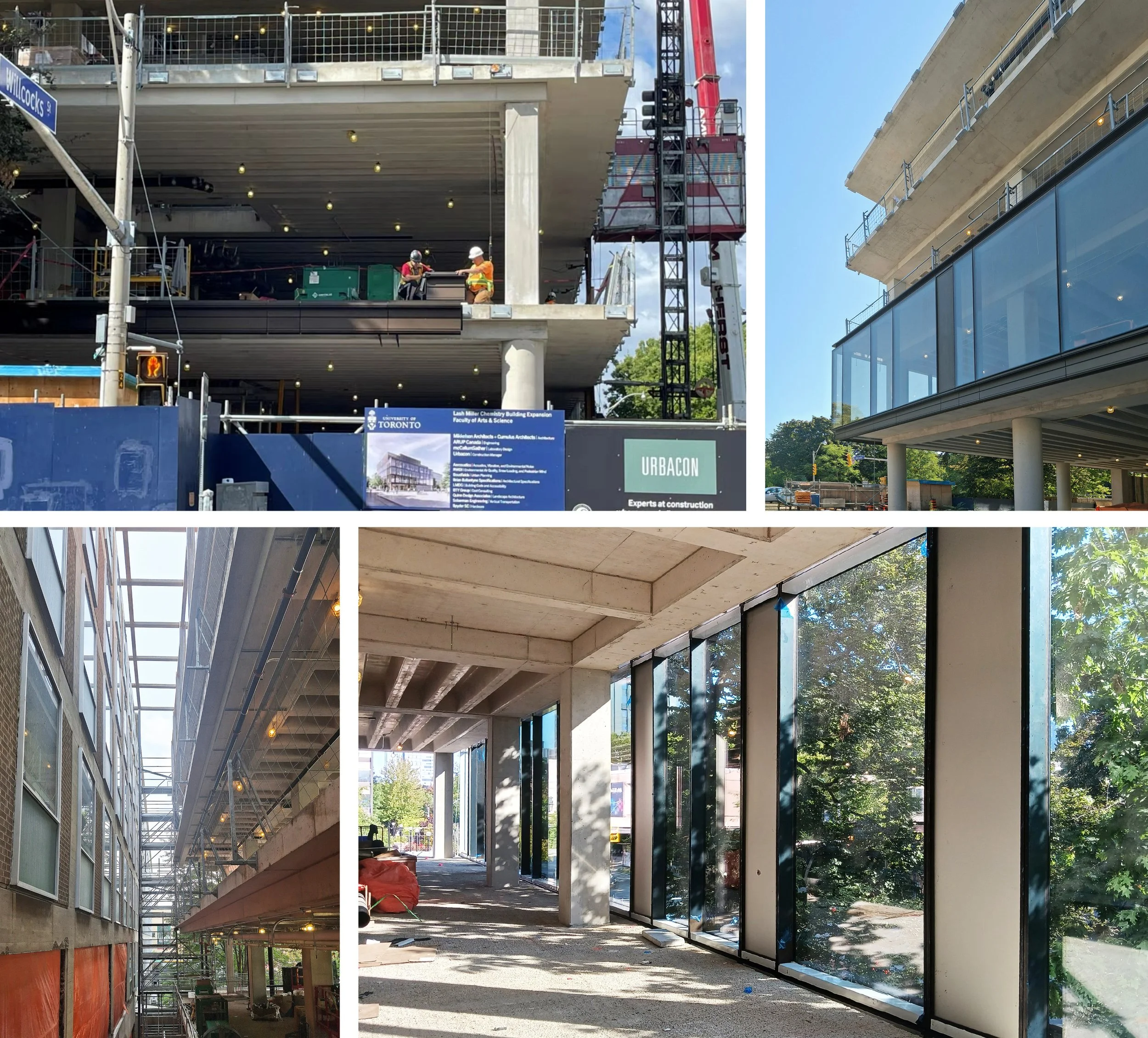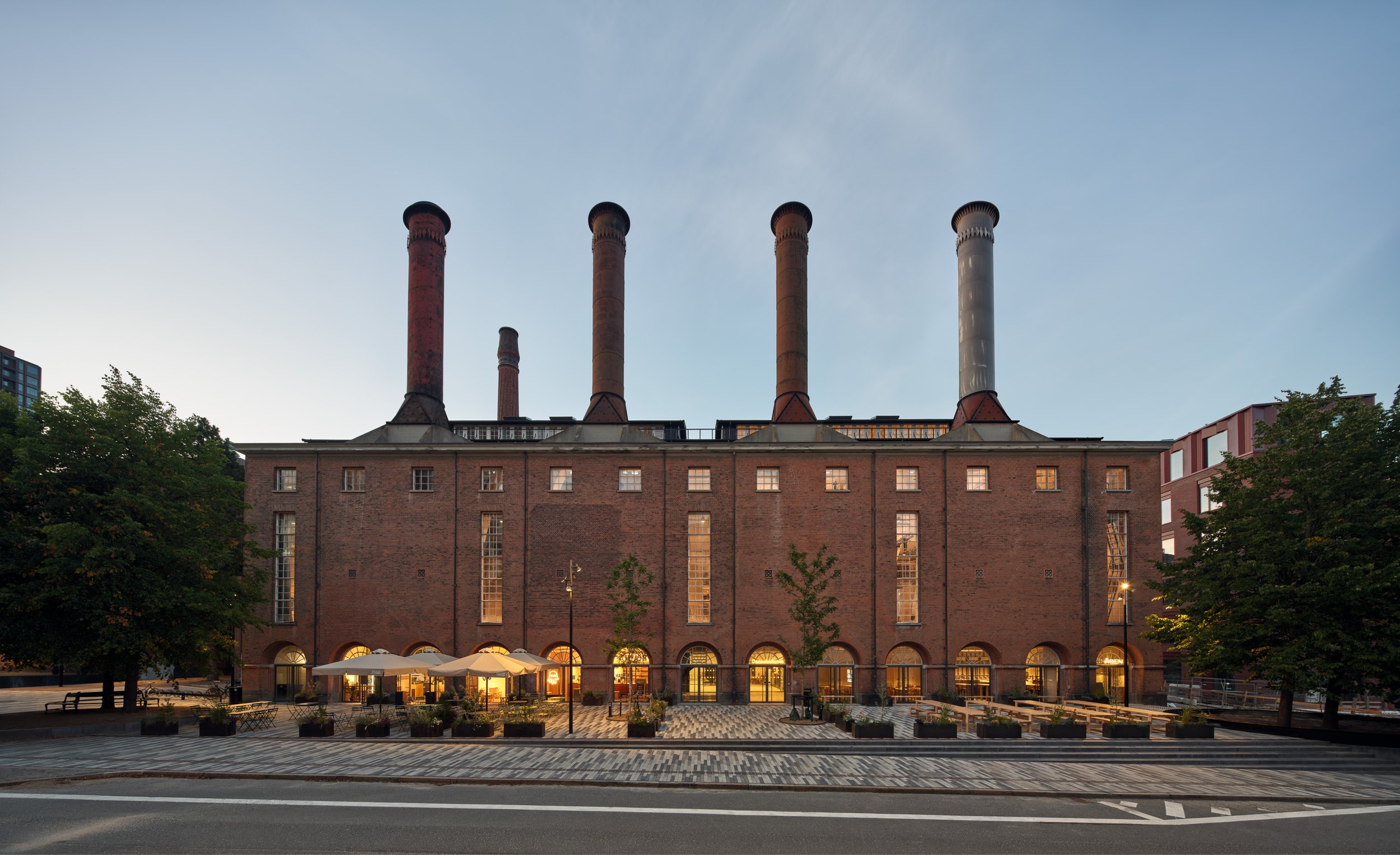Site update for Lash Miller, University of Toronto

Site update for Lash Miller, University of Toronto
The expansion of the Lash Miller building is progressing! Facade installation has begun.
The design of the façade consists of a prefabricated structural three-layer full-height glass curtain wall system to ensure quality and high performance. The composition of the full-height glass façade is emphasized by a recess detail in the horizontal joint of the façade elements formed by extruded anodized aluminum and full-height closed panels clad with recessed expanded aluminum cladding, giving the building a sense of scale, depth and warmth through the use of the materials.
Themed 'Science on Display', the prefabricated facades allow full-height units to allow the science taking place in the building to become an exhibition space for the campus, showcasing the innovative work of the Department of Chemistry and the Acceleration Consortium.
The project is being carried out in close collaboration with the University of Toronto and consultants Cumulus Architects and Arup Engineering, as well as a number of sub-consultants.
Mikkelsen Arkitekter is the lead design architect on the project and we look forward to delivering the extension to the University of Toronto campus in summer 2026.
Read more about the project here.






























